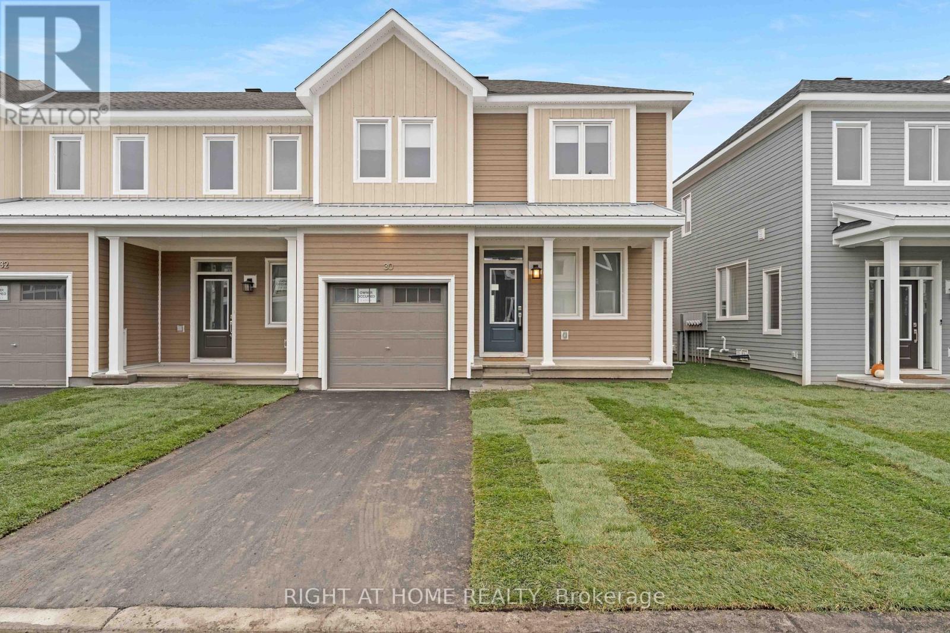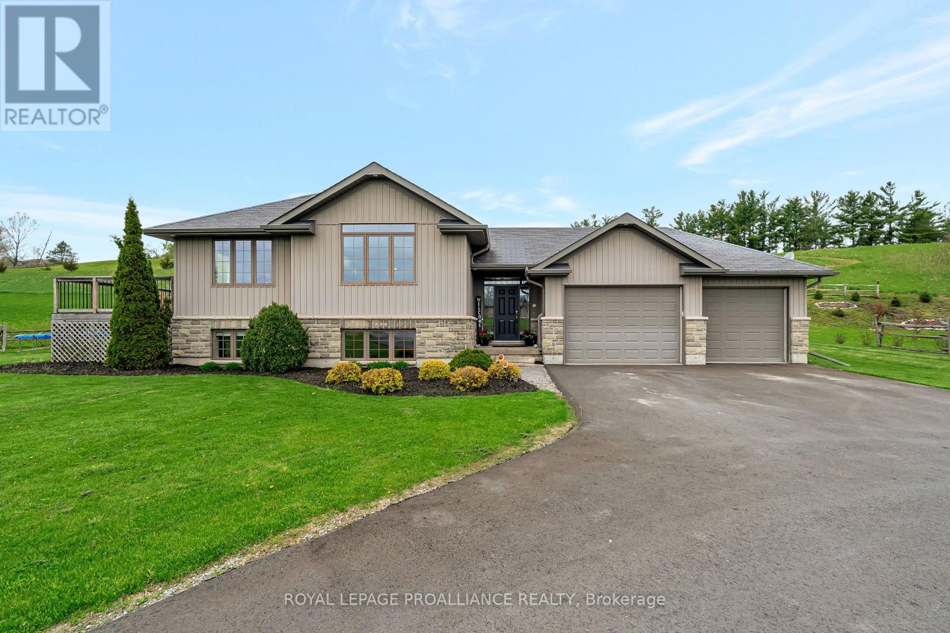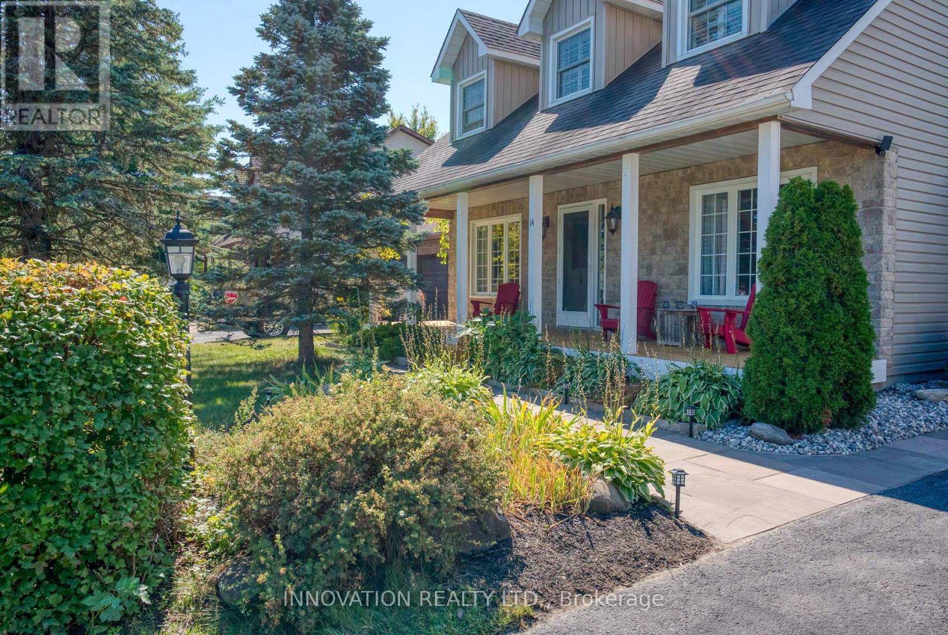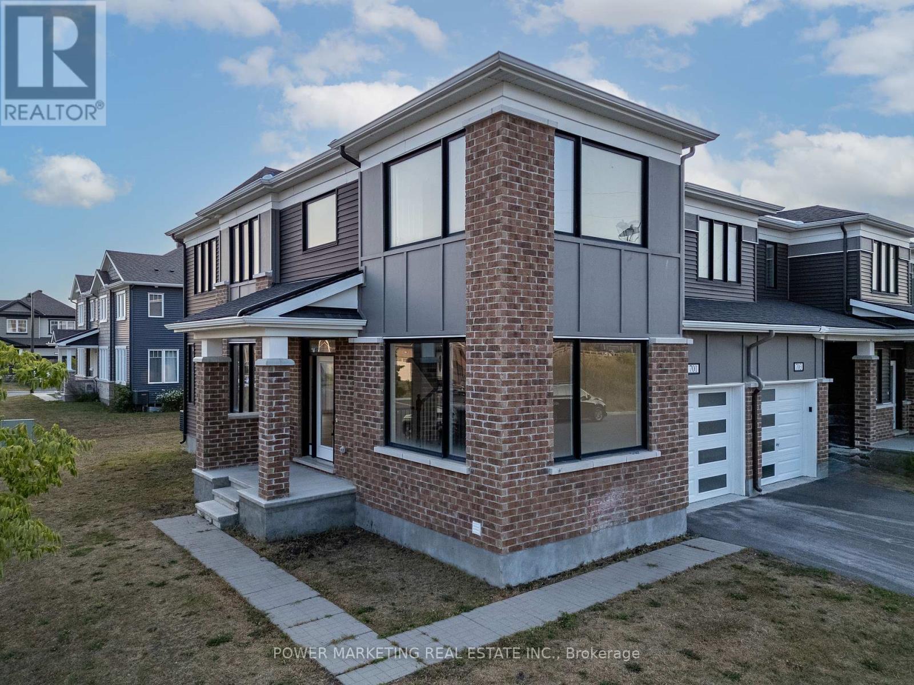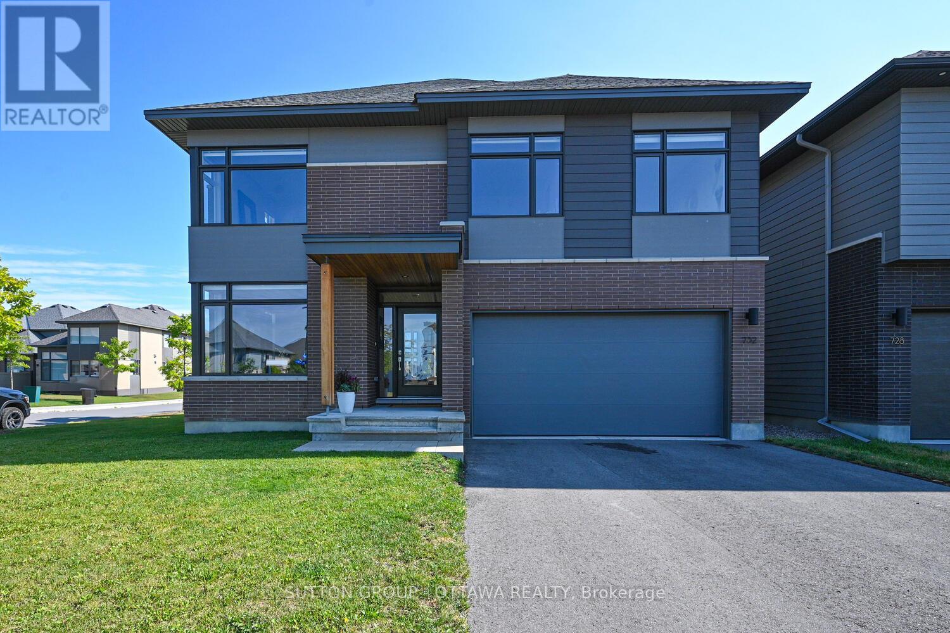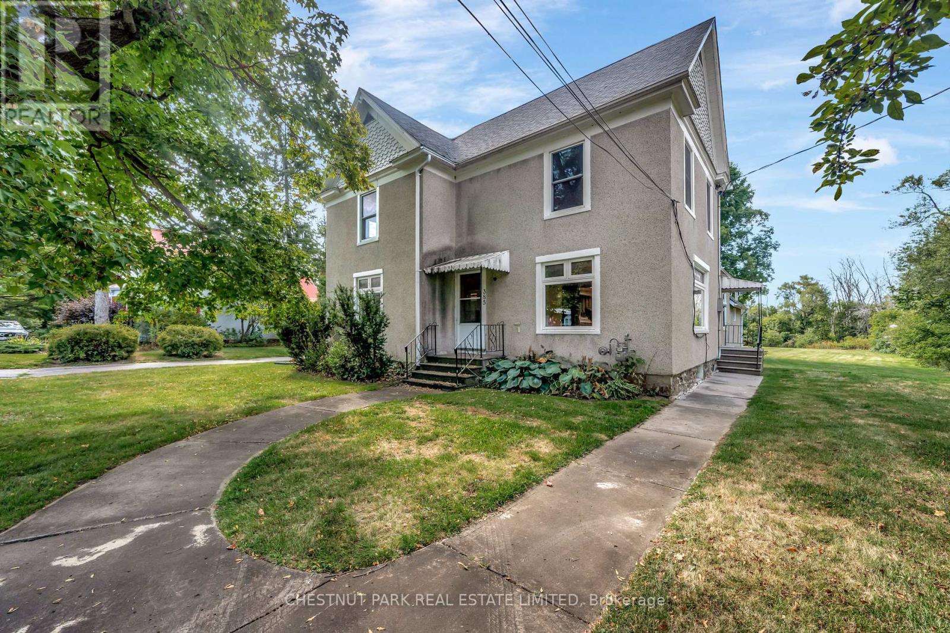- Houseful
- ON
- South Frontenac
- K0H
- 1403 Norway Rd
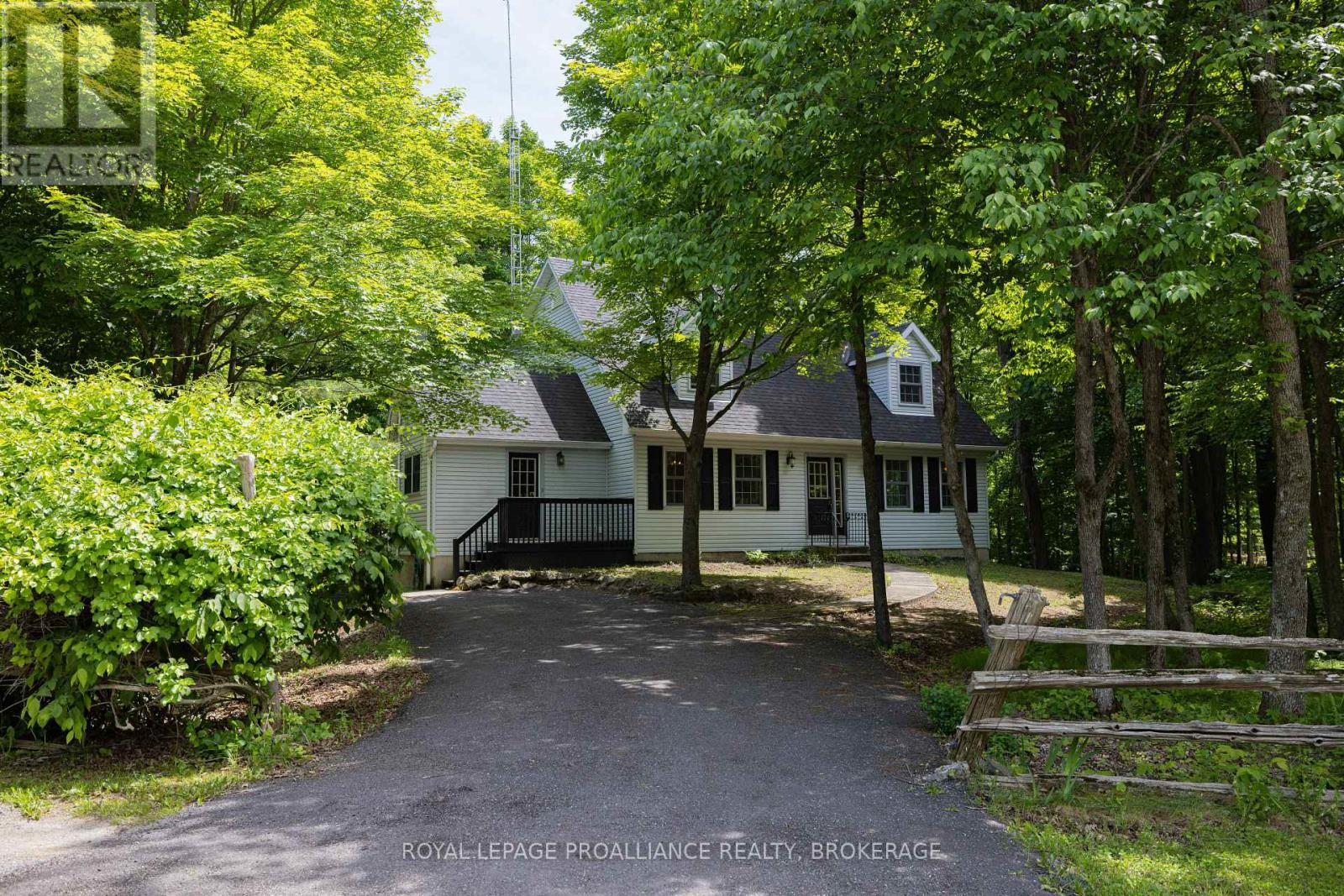
Highlights
Description
- Time on Houseful56 days
- Property typeSingle family
- Median school Score
- Mortgage payment
What a peaceful setting on a quiet country road, this Cape Cod style home is set nicely amongst the mature treed covered acre lot. This spacious centre-hall plan has traditional flow with modern features, such as the huge updated country kitchen across the back of the home with granite counters, a wood stove and room for a harvest table. French doors lead to the formal dining room on one side, and the other to the living room with windows on 3 sides and a beautiful stone covered electric fireplace insert. A laundry/mudroom with 2pc bath finishes off the main floor. The hardwood stairs lead up to the main bath with a recently updated shower and 3 bedrooms including the massive primary bedroom with space for an ensuite. The lower level is partially finished with brand new flooring, some framing and drywall, a bathroom rough-in and a walkout door to the rear yard with a canopy of trees. This carpet free home with updated floors throughout, modern windows and a good roof and furnace, is ready for the next family to enjoy while making tons of memories of your own. 15 mins to the 401 and Kingston, enjoy the outdoors with tons of back lakes minutes away and the Cataraqui Trail just down the road. (id:55581)
Home overview
- Cooling Central air conditioning
- Heat source Propane
- Heat type Forced air
- Sewer/ septic Septic system
- # total stories 2
- # parking spaces 4
- # full baths 1
- # half baths 1
- # total bathrooms 2.0
- # of above grade bedrooms 3
- Has fireplace (y/n) Yes
- Subdivision 47 - frontenac south
- Lot size (acres) 0.0
- Listing # X12280092
- Property sub type Single family residence
- Status Active
- 2nd bedroom 3.14m X 5.43m
Level: 2nd - Primary bedroom 3.92m X 8.99m
Level: 2nd - Bathroom 2.29m X 3.99m
Level: 2nd - 3rd bedroom 4.18m X 3.45m
Level: 2nd - Cold room 3.67m X 2.02m
Level: Basement - Cold room 3.92m X 3.38m
Level: Basement - Other 10.24m X 8.98m
Level: Basement - Living room 4.16m X 3.94m
Level: Main - Laundry 4.16m X 3.94m
Level: Main - Kitchen 3.67m X 5.66m
Level: Main - Bathroom 2.1m X 1.02m
Level: Main - Eating area 2.95m X 6.01m
Level: Main - Sunroom 2.28m X 3.91m
Level: Main - Dining room 3.54m X 3.63m
Level: Main
- Listing source url Https://www.realtor.ca/real-estate/28595243/1403-norway-road-frontenac-frontenac-south-47-frontenac-south
- Listing type identifier Idx

$-1,866
/ Month



