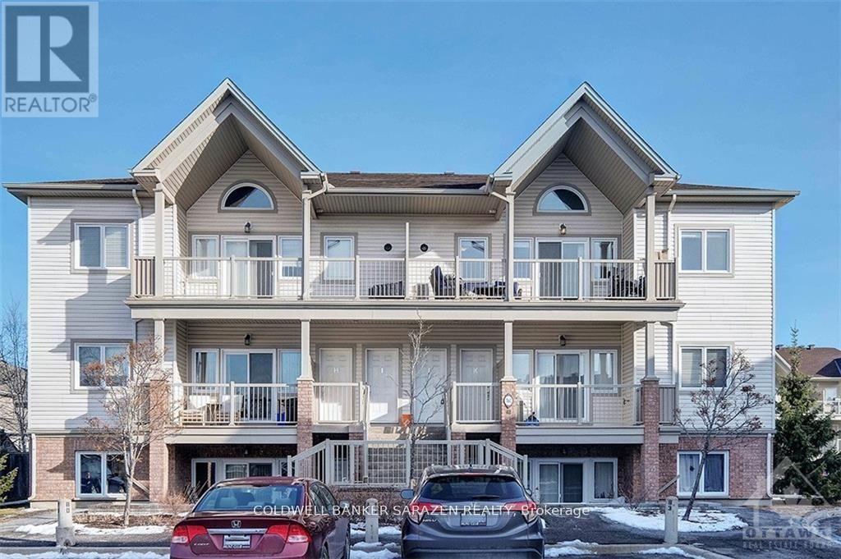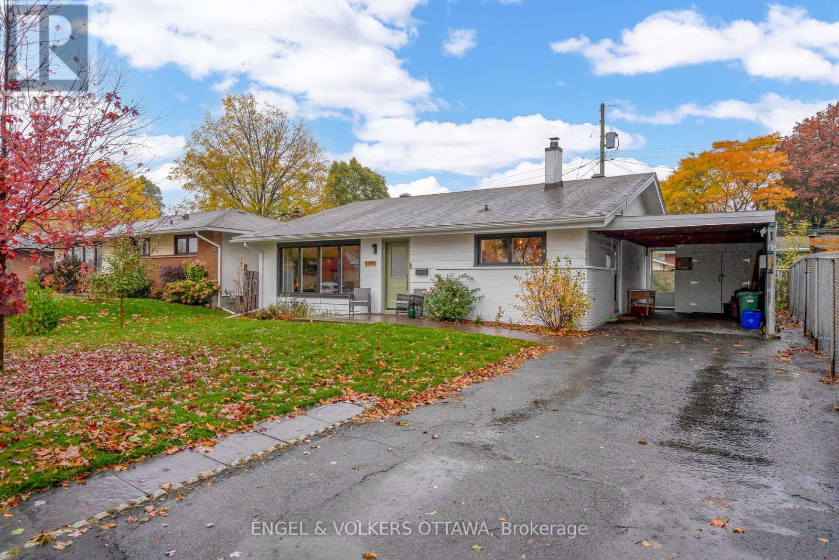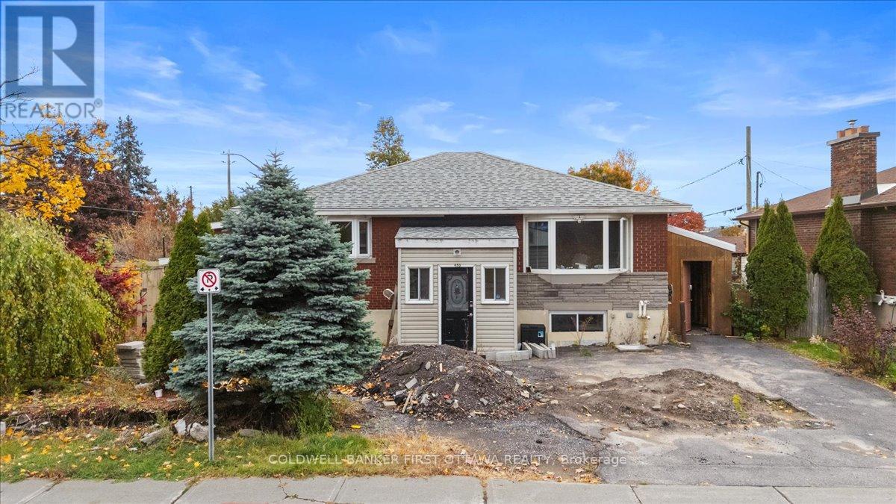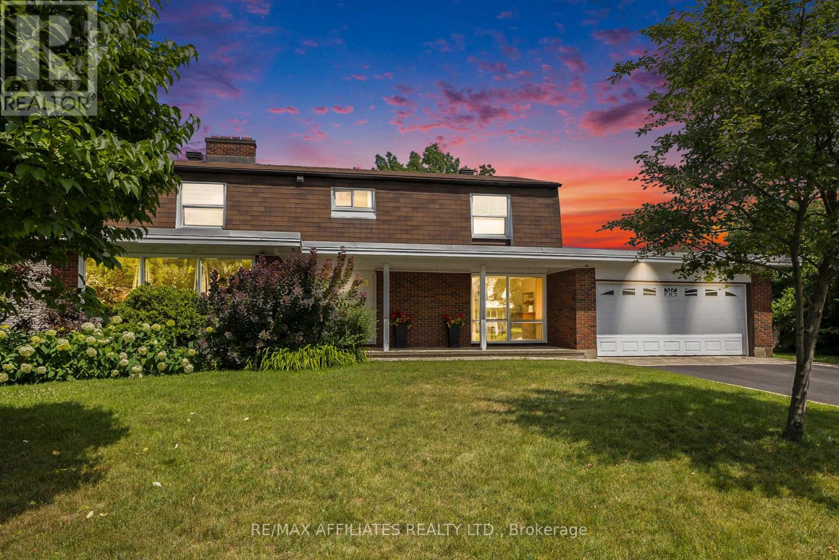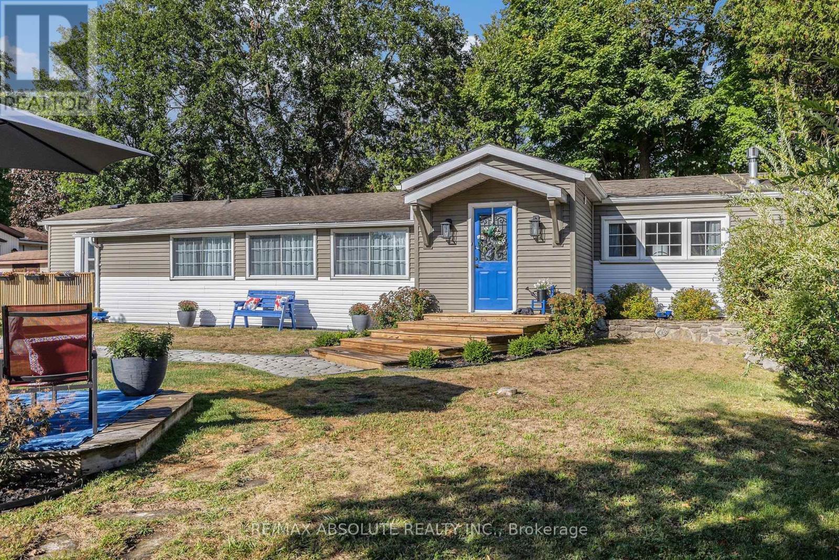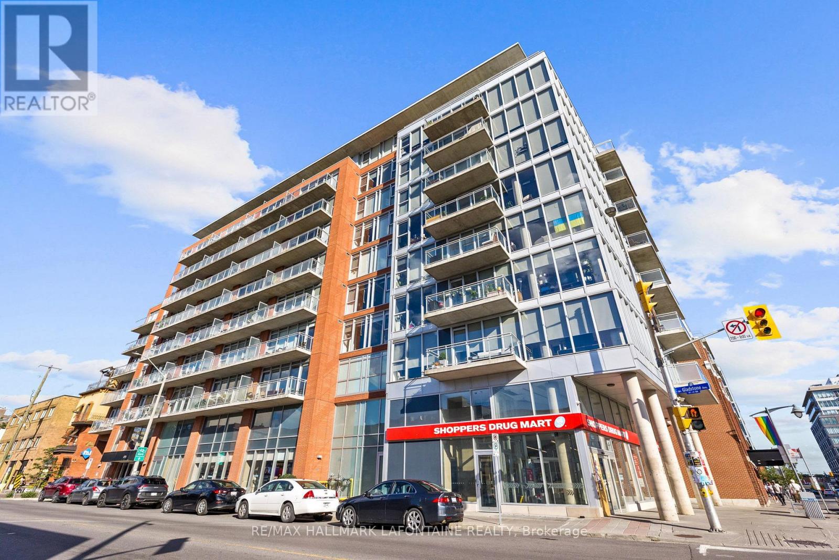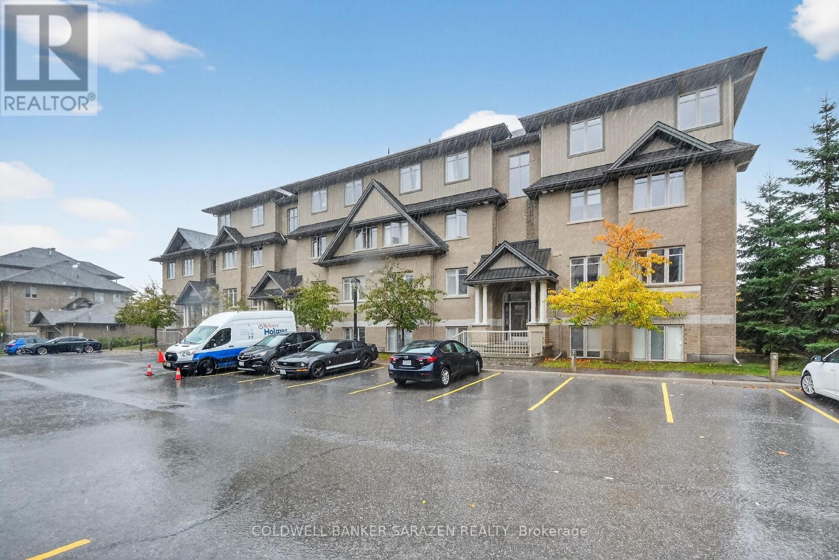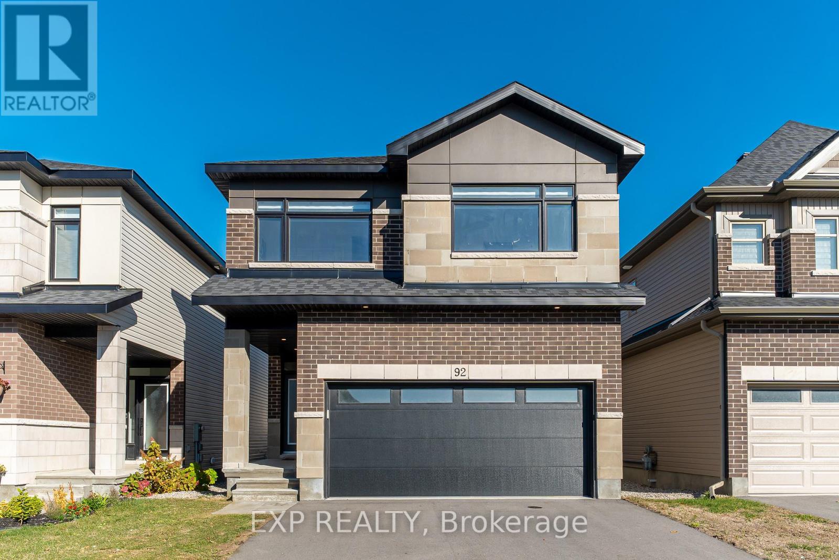- Houseful
- ON
- South Frontenac
- K0H
- 1445 Rickards Rd
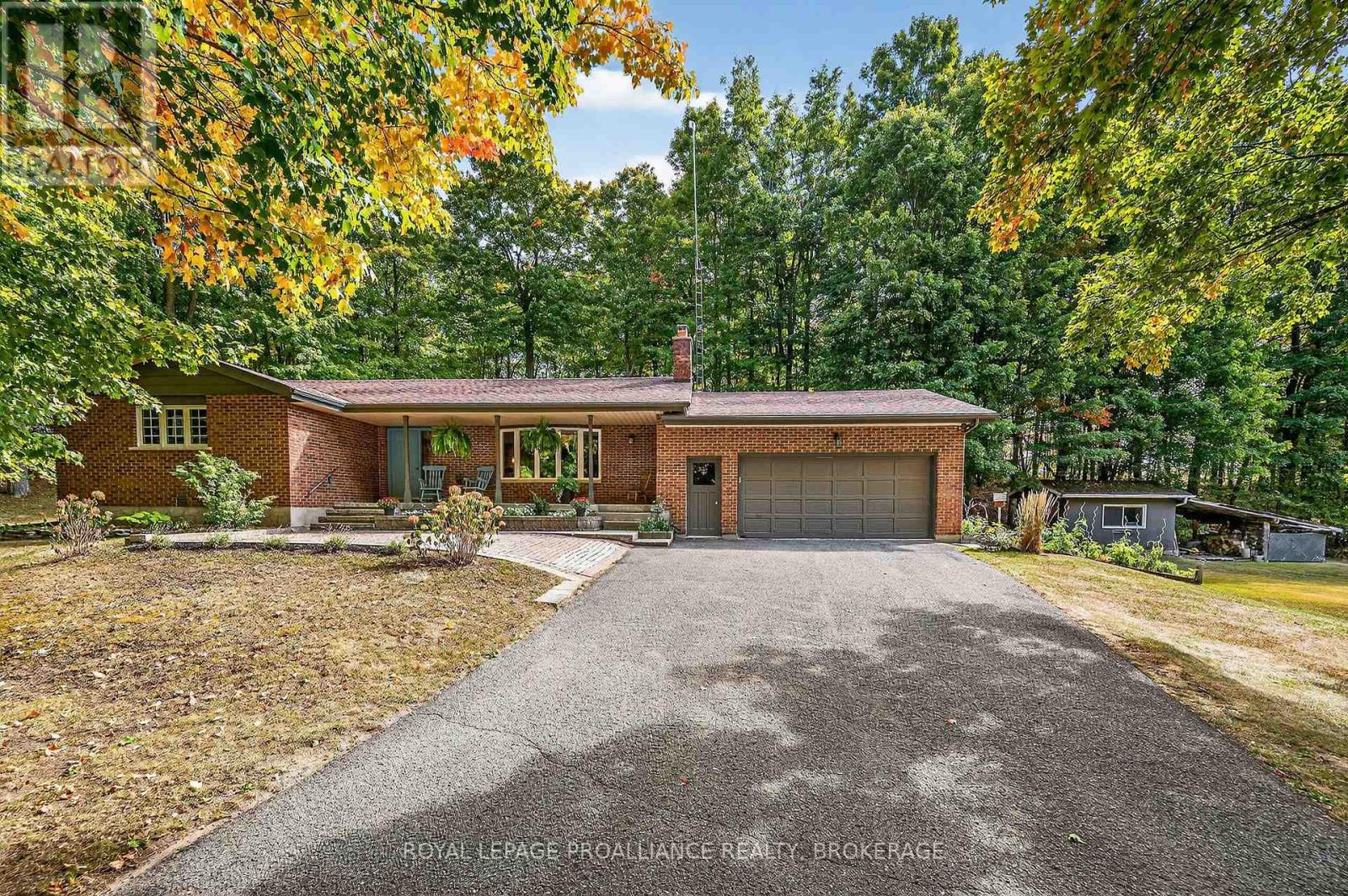
Highlights
Description
- Time on Houseful45 days
- Property typeSingle family
- StyleBungalow
- Median school Score
- Mortgage payment
Welcome to 1445 Rickards Road Hidden away between Inverary and Sydenham, offering an easy commute to Kingston, the 401(15minutes) and a scenic drive to Westport and surrounding communities. Set on an acre of land, this beautifully maintained, quality owner custom-built brick bungalow offers 3,000+ sq ft of finished living space, blending comfort, charm, and functionality. A well-designed floor plan with 3 spacious bedrooms and 2 bathrooms, including a bathroom off the master bedroom with a relaxing soaker tub. The open-concept living area features vaulted ceilings and a cozy propane fireplace in the family room, plus a wood-burning fireplace in the living room. The kitchen stands out with quality cabinetry, ample counter space, and a layout ideal for cooking and entertaining. The bright, finished basement offers natural light perfect for a family room, office, or guest suite. Storage includes a full root cellar under the expansive front porch. In October 2023, a forced air Lennox Furnace (Propane) and Heat Pump were installed. This lovely home offers convenience located on a peaceful country road shared with only a few wonderful neighbours. Within minutes to Inverary & Sydenham services, Glenburnie Grocery, the Cookery & Limestone Creamery. Living on the edge of Cottage Country in the Canadian Shield means scenic four-season drives in every direction to towns and hamlets offering an endless list of services. An attached two-car garage with direct house entry adds convenience, while the large lot invites outdoor enjoyment. WELCOME HOME to ~Among the Maples~ where you'll enjoy sunrises from the family room, sunsets from the porch, breezes through the trees, birdwatching, stargazing, bonfires, gardens, gatherings, country walks, and quiet evenings in your favourite cozy spot. This home delivers space, style, and serenity in one exceptional package. (id:63267)
Home overview
- Cooling Central air conditioning
- Heat source Propane
- Heat type Forced air
- Sewer/ septic Septic system
- # total stories 1
- # parking spaces 6
- Has garage (y/n) Yes
- # full baths 2
- # total bathrooms 2.0
- # of above grade bedrooms 3
- Flooring Hardwood
- Has fireplace (y/n) Yes
- Community features School bus
- Subdivision 47 - frontenac south
- Lot size (acres) 0.0
- Listing # X12415042
- Property sub type Single family residence
- Status Active
- Laundry 5.35m X 4.46m
Level: Lower - Other 7.79m X 7.46m
Level: Lower - Office 5.72m X 4.46m
Level: Lower - Other 2.5m X 3.14m
Level: Main - 3rd bedroom 5.35m X 3.53m
Level: Main - 2nd bedroom 4.32m X 2.97m
Level: Main - Living room 6.36m X 4.52m
Level: Main - Foyer 2.16m X 3.99m
Level: Main - Dining room 3.51m X 4.46m
Level: Main - Kitchen 3.1m X 3.4m
Level: Main - Other 5.88m X 4.03m
Level: Main - Bathroom 1.58m X 2.43m
Level: Main - Family room 7.26m X 4.1m
Level: Main - Primary bedroom 3.73m X 4.79m
Level: Main - Bathroom 1.77m X 3.71m
Level: Main
- Listing source url Https://www.realtor.ca/real-estate/28887497/1445-rickards-road-frontenac-frontenac-south-47-frontenac-south
- Listing type identifier Idx

$-2,067
/ Month

