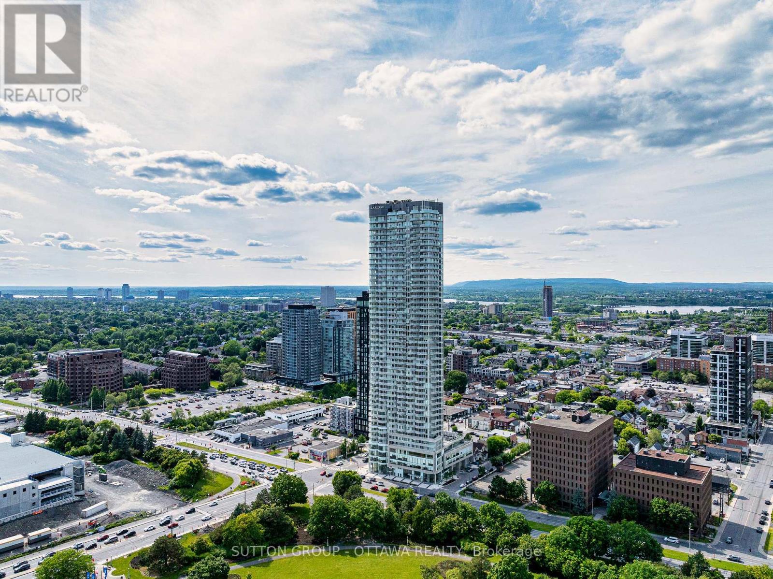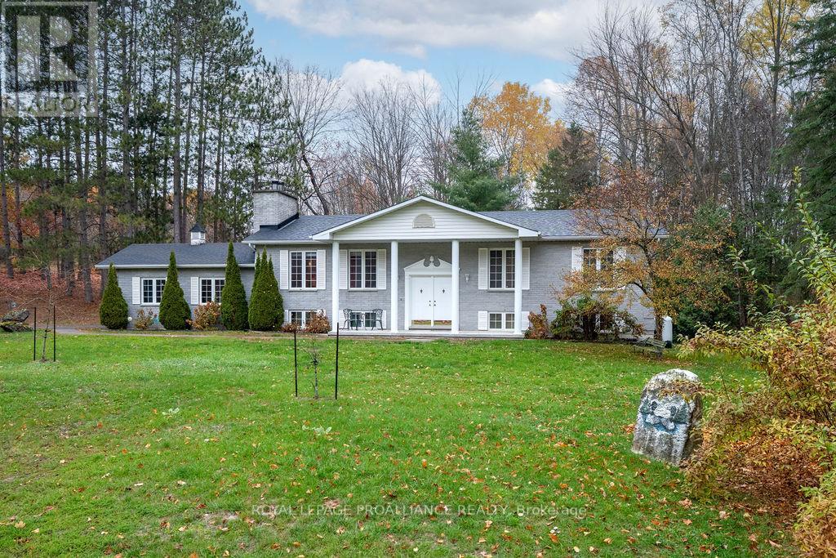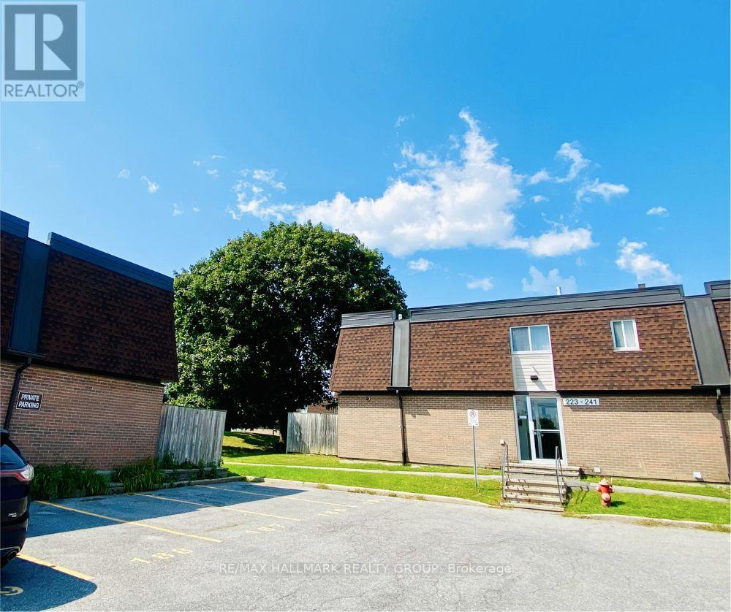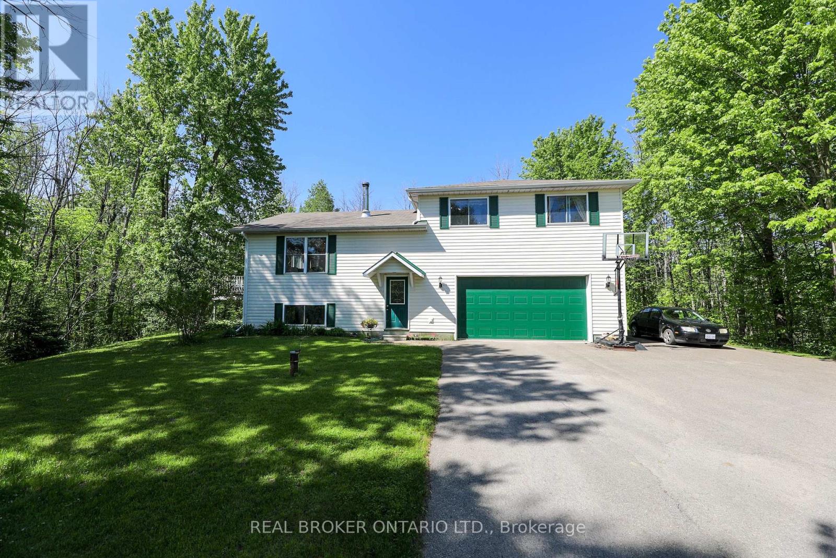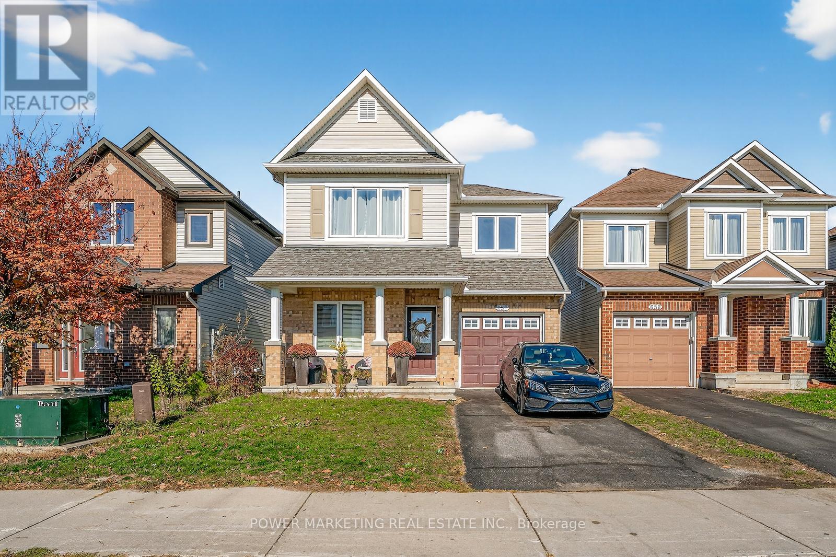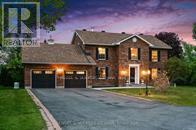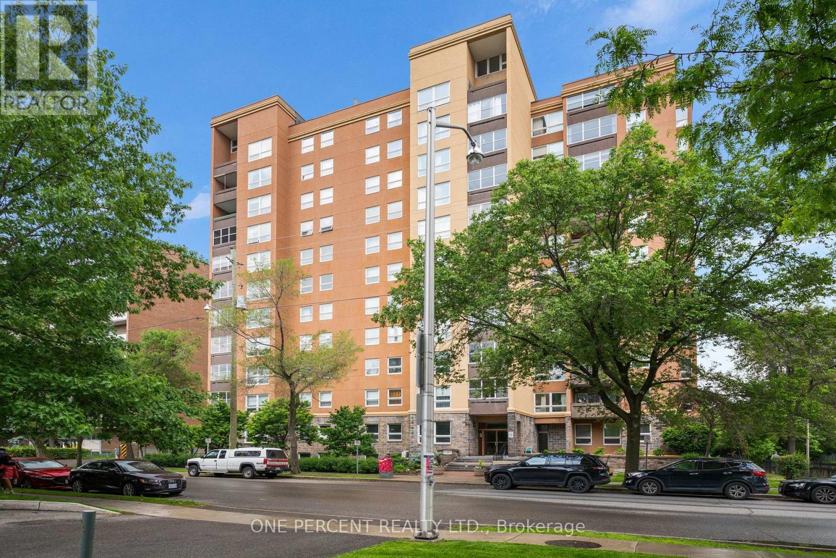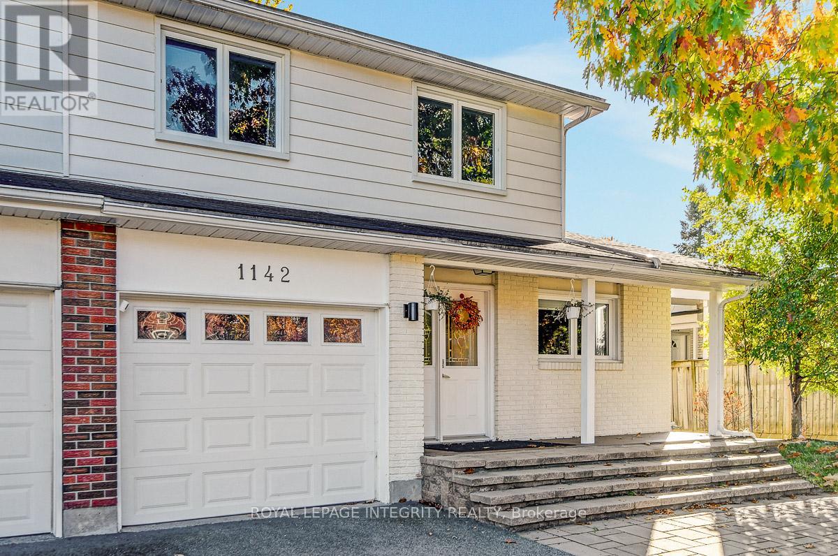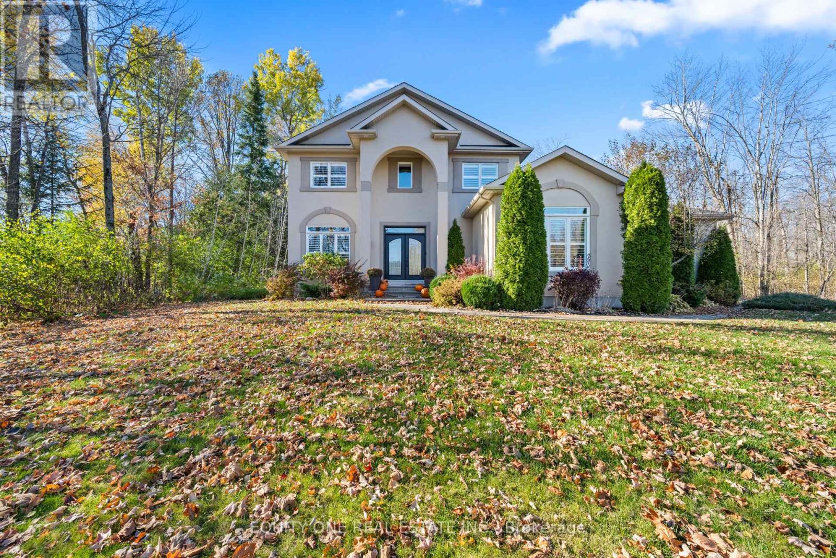- Houseful
- ON
- South Frontenac
- K0H
- 2206 Sands Rd
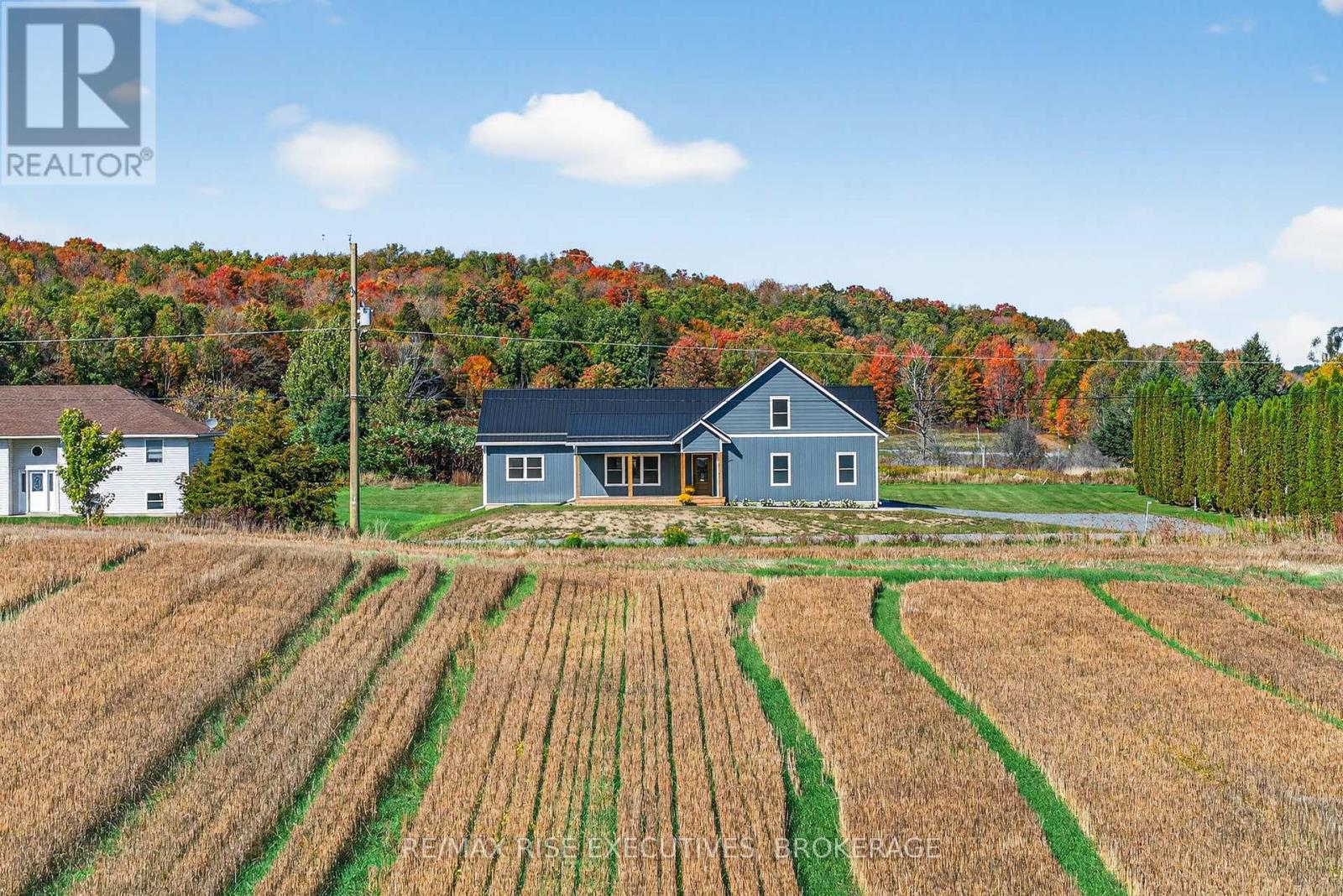
Highlights
Description
- Time on Houseful21 days
- Property typeSingle family
- StyleBungalow
- Median school Score
- Mortgage payment
5 REASONS YOU'LL FALL IN LOVE WITH THIS HOME! 1). QUALITY YOU CAN FEEL : Built to last with featuring a 7 year Tarion Home Warranty, and exceptional attention to detail throughout. Enjoy radiant in-floor heating, a high-efficiency furnace, HRV and central air conditioning and a natural stone-surround fireplace soaring to the vaulted ceiling featuring a massive 5 foot fireplace comfort meets craftsmanship. 2.) THE KITCHEN EVERYONE WILL TALK ABOUT: A true showpiece featuring quartz countertops, a massive island, pantry, and an insane amount of storage. With all appliances included, its stylish, functional, and completely move-in ready. 3.) MAIN FLOOR LUXURY LIVING: The primary suite features a large walk-in closet and spa-style ensuite with a standalone tub and glass shower. Goodfellow Canadian Made engineered hardwood flooring runs throughout for durability and easy care.4.) SPACE THAT WORKS FOR YOU: The second story can serve as a guest suite, family room, or second primary bedroom. Utilities are located outside the home, maximizing interior space. Large closets and a finished drywall garage provide abundant storage. 5.) LOCATION AND LIFESTYLE: Life couldn't get easier here. On a dead end, municipally maintained, just 12 minutes to Kingston, quick drive to Frontenac's best lakes, and within biking distance to school. The builder is willing to finish a backyard deck which overlooks the layers of the Canadian Shield. You'll fall in love with this neighbourhood! (id:63267)
Home overview
- Cooling Central air conditioning
- Heat source Electric
- Heat type Radiant heat
- Sewer/ septic Septic system
- # total stories 1
- # parking spaces 8
- Has garage (y/n) Yes
- # full baths 2
- # half baths 1
- # total bathrooms 3.0
- # of above grade bedrooms 3
- Subdivision 47 - frontenac south
- View View
- Lot size (acres) 0.0
- Listing # X12458602
- Property sub type Single family residence
- Status Active
- Bathroom 1.22m X 1.76m
Level: 2nd - Family room 8.48m X 5.49m
Level: 2nd - Bedroom 3.05m X 3.73m
Level: Main - Laundry 2.8m X 2.44m
Level: Main - Dining room 3.58m X 3.28m
Level: Main - Utility 8.48m X 5.49m
Level: Main - Bedroom 3.58m X 3.12m
Level: Main - Kitchen 3.58m X 3.66m
Level: Main - Primary bedroom 3.63m X 4.92m
Level: Main - Bathroom 3.28m X 2.58m
Level: Main - Bathroom 5.49m X 1.92m
Level: Main - Mudroom 2.56m X 5.13m
Level: Main - Living room 4.44m X 6.93m
Level: Main
- Listing source url Https://www.realtor.ca/real-estate/28981417/2206-sands-road-frontenac-frontenac-south-47-frontenac-south
- Listing type identifier Idx

$-2,557
/ Month



