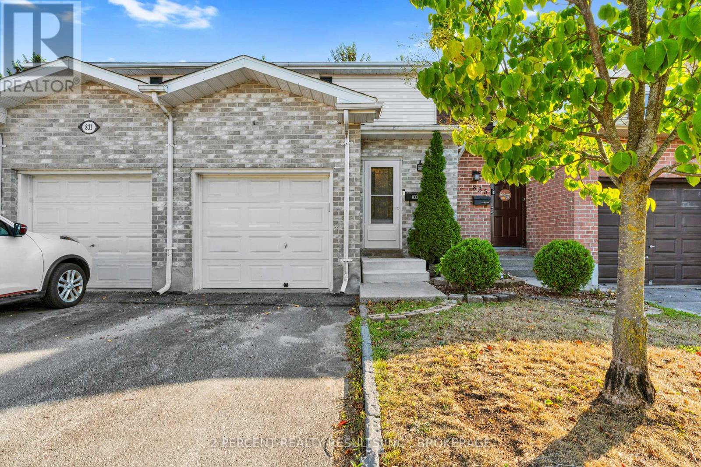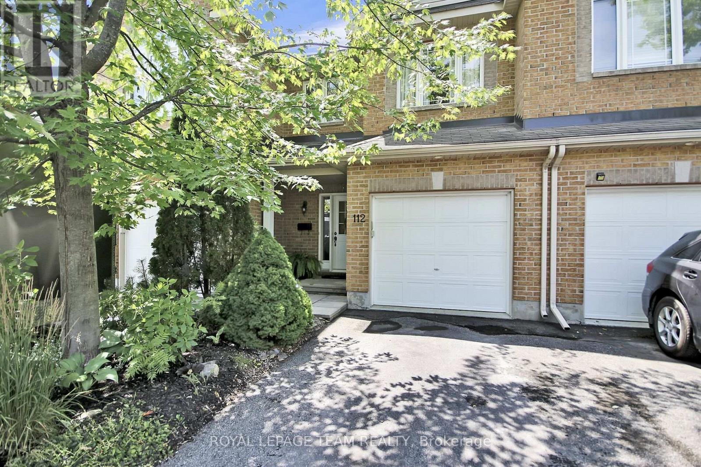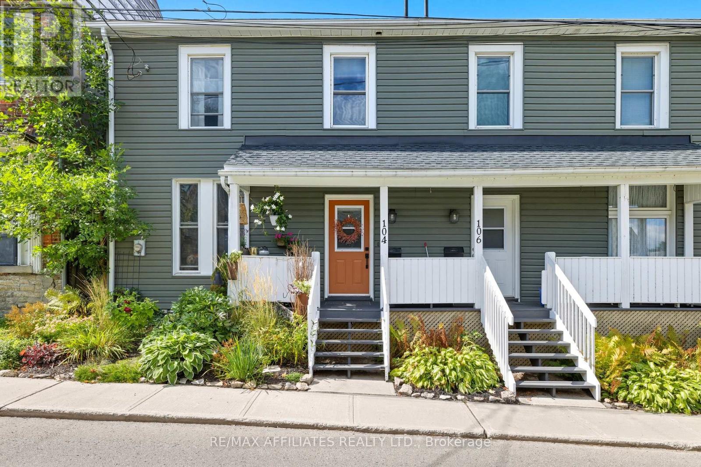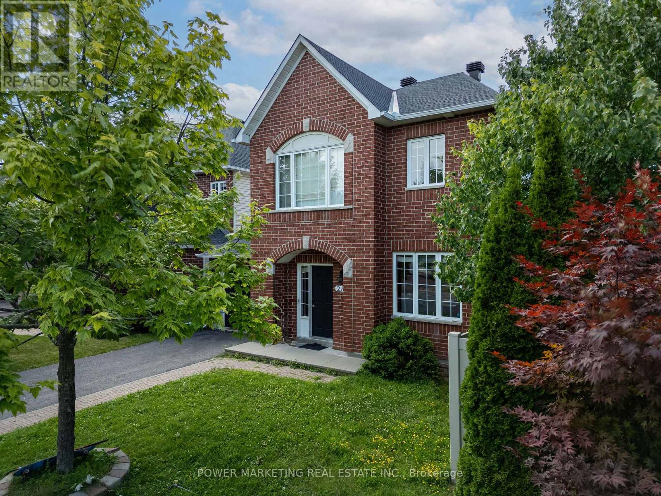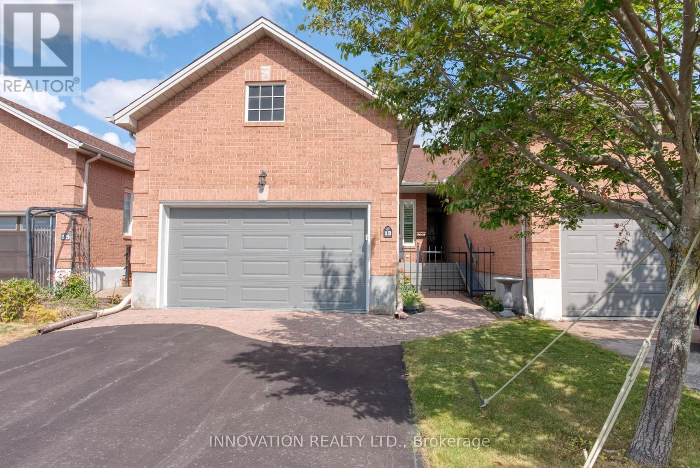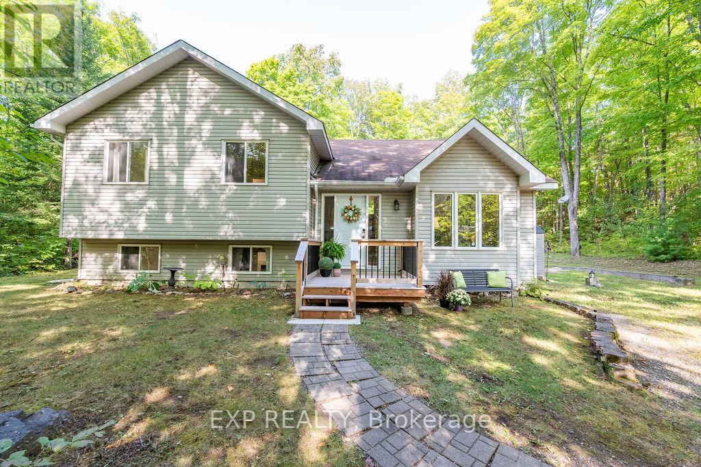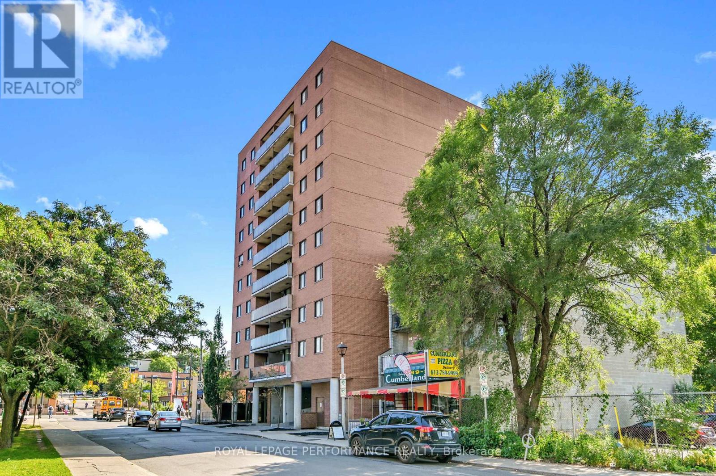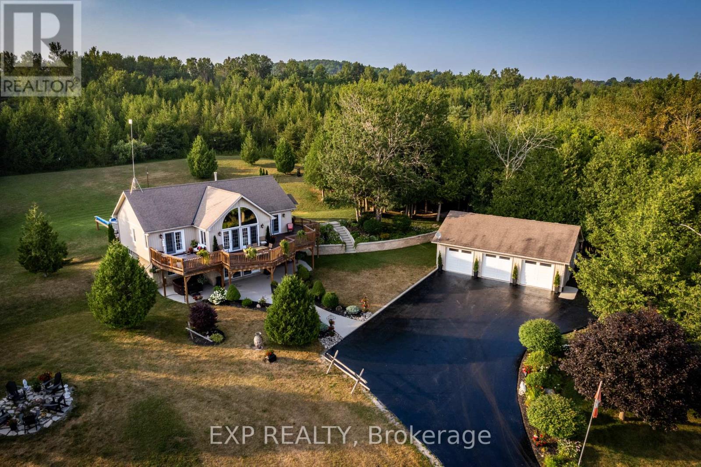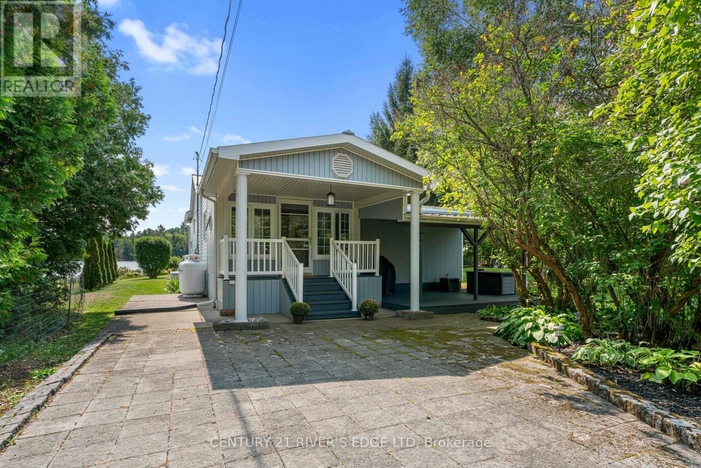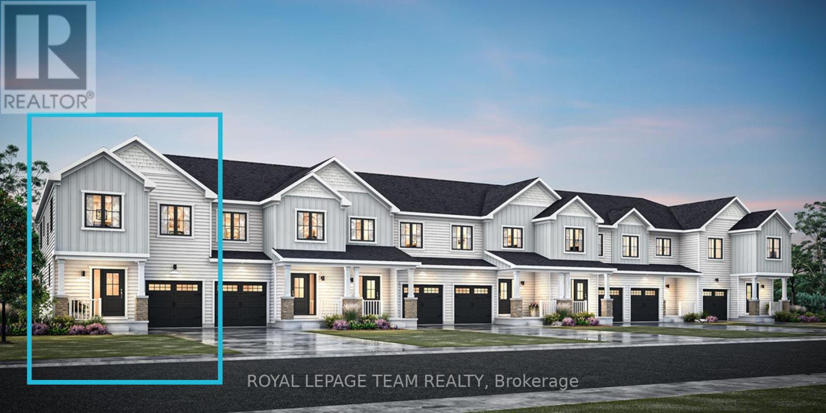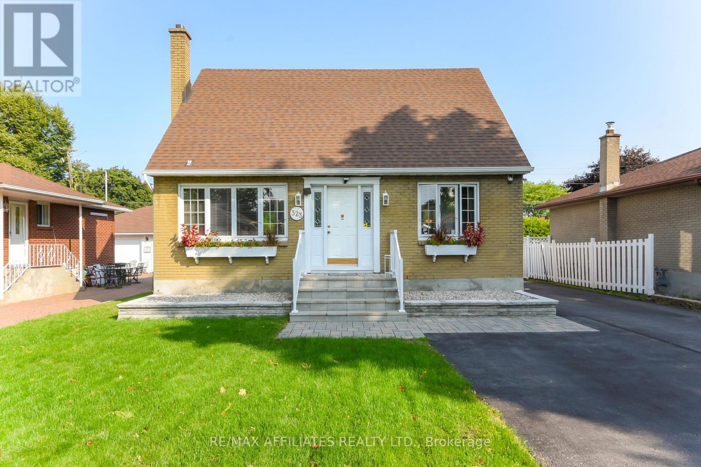- Houseful
- ON
- South Frontenac
- K0H
- 2291 Sands Rd
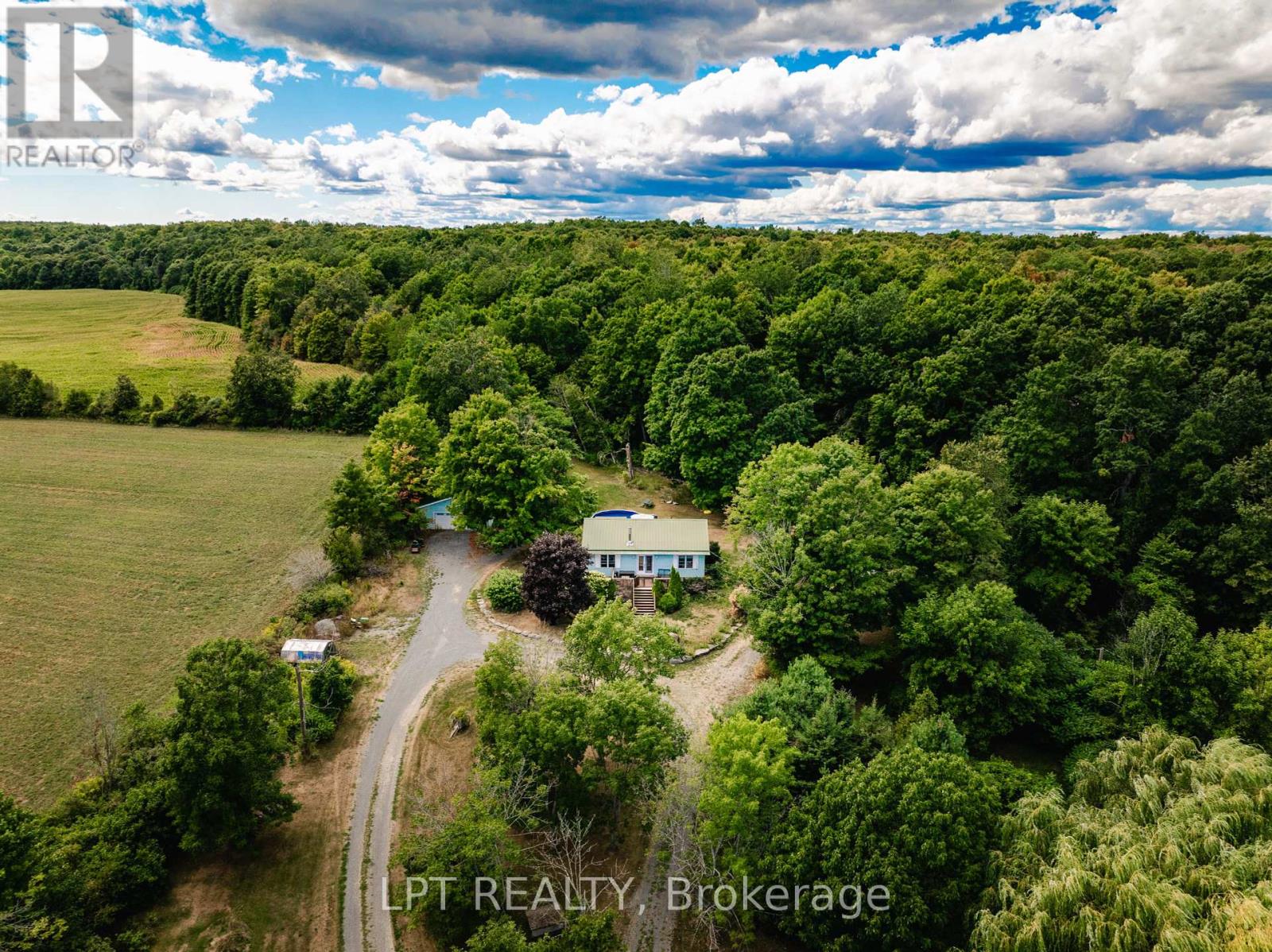
Highlights
Description
- Time on Houseful13 days
- Property typeSingle family
- StyleBungalow
- Median school Score
- Mortgage payment
Welcome to your own private getaway just minutes from Kingston. Sitting on 5 acres, this property is more than a home its a lifestyle. Inside, you'll find a warm and inviting 2+1 bedroom layout that feels cozy yet functional. The main level features an open-concept floor plan with a brand-new kitchen thats perfect for entertaining, plus a fully updated 4-piece bath with main-floor laundry for convenience.The lower level offers a complete in-law suite with its own kitchen, spacious 4-piece bath, and an oversized bedroom ideal for family, guests, or extra income. Step outside and you'll instantly fall in love with the natural surroundings: a private pond, fruit trees, and plenty of space for gardening or outdoor fun. Summer days get even better with your above-ground pool, the perfect spot to relax and recharge.Down the laneway, an outbuilding with electricity and a wood stove (not currently in use) gives you the flexibility for a studio, workshop, or hobby space. With upgrades throughout and so much potential, this property truly is a nature lovers dream. The best part? You dont have to choose between peace and convenience you get both. Dont miss this chance to make it yours. (id:63267)
Home overview
- Cooling Central air conditioning
- Heat type Forced air
- Has pool (y/n) Yes
- Sewer/ septic Septic system
- # total stories 1
- # parking spaces 6
- Has garage (y/n) Yes
- # full baths 2
- # total bathrooms 2.0
- # of above grade bedrooms 3
- Subdivision 47 - frontenac south
- Directions 2239304
- Lot desc Landscaped
- Lot size (acres) 0.0
- Listing # X12367392
- Property sub type Single family residence
- Status Active
- 3rd bedroom 4.12m X 8.56m
Level: Basement - Kitchen 4.14m X 2.34m
Level: Basement - Bathroom 2.21m X 2.85m
Level: Basement - Utility 4.89m X 12.9m
Level: Basement - Den 4.14m X 2.35m
Level: Basement - Kitchen 3.9m X 4.85m
Level: Main - Dining room 4.8m X 1.96m
Level: Main - Living room 4.8m X 5.2m
Level: Main - Primary bedroom 3.9m X 3.55m
Level: Main - Bathroom 3.88m X 3.2m
Level: Main - 2nd bedroom 2.72m X 3.8m
Level: Main
- Listing source url Https://www.realtor.ca/real-estate/28783772/2291-sands-road-frontenac-frontenac-south-47-frontenac-south
- Listing type identifier Idx

$-1,866
/ Month

