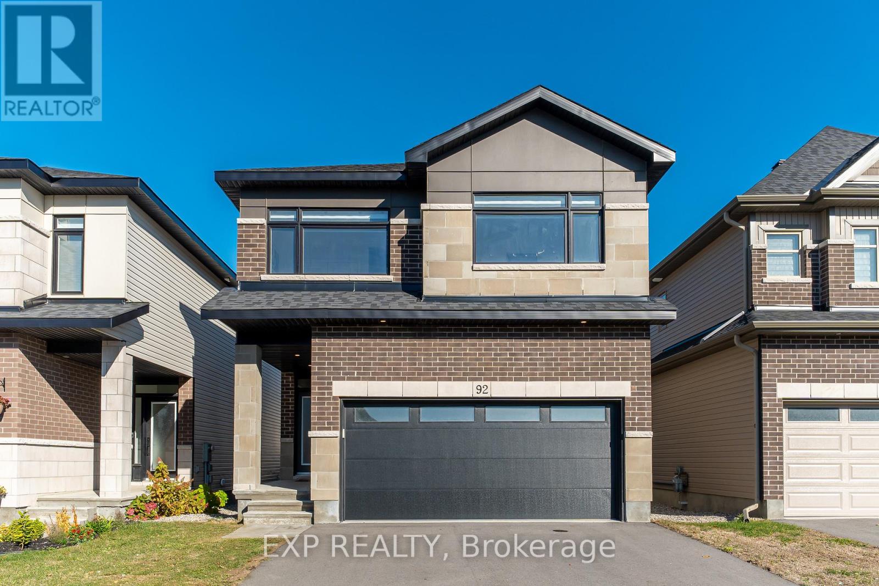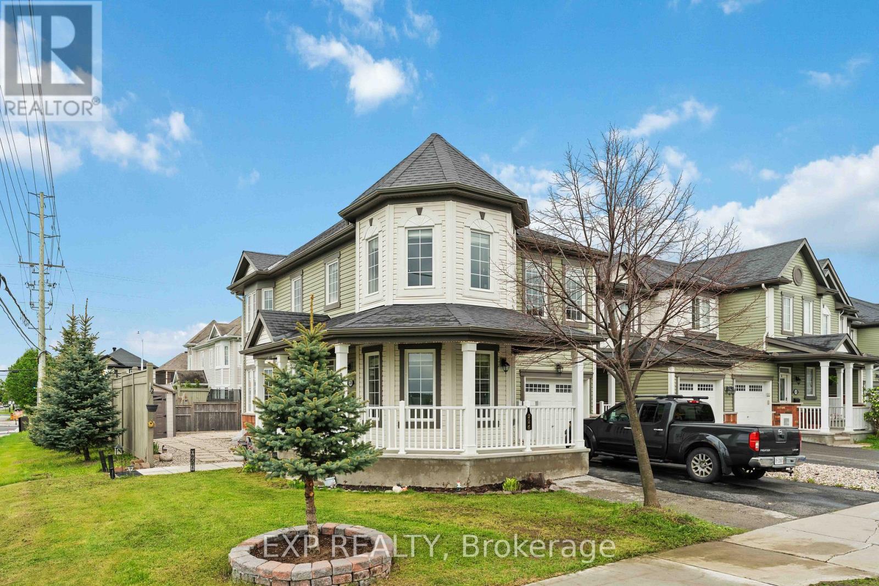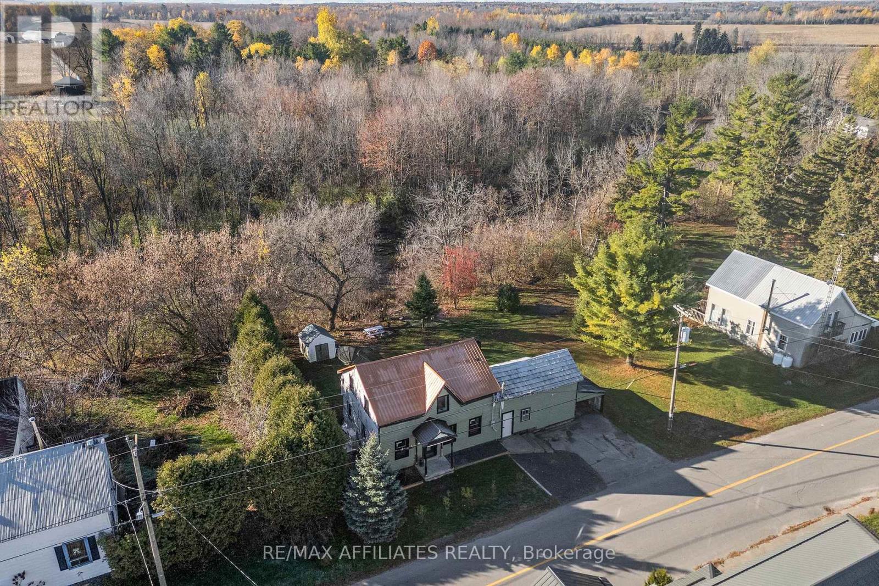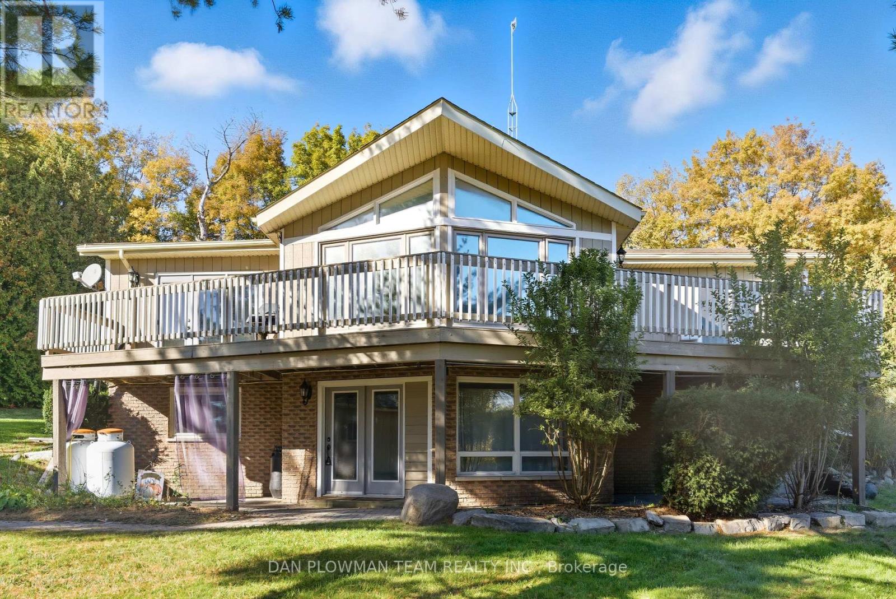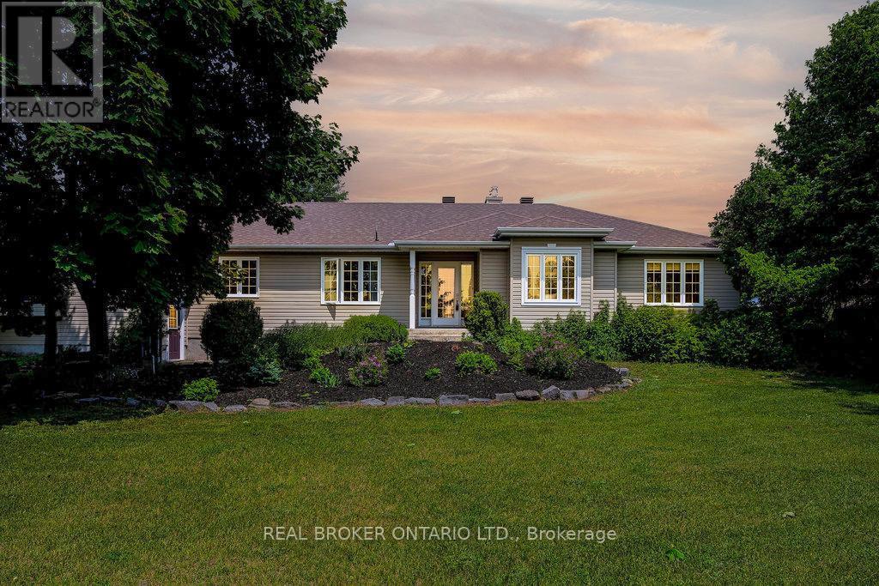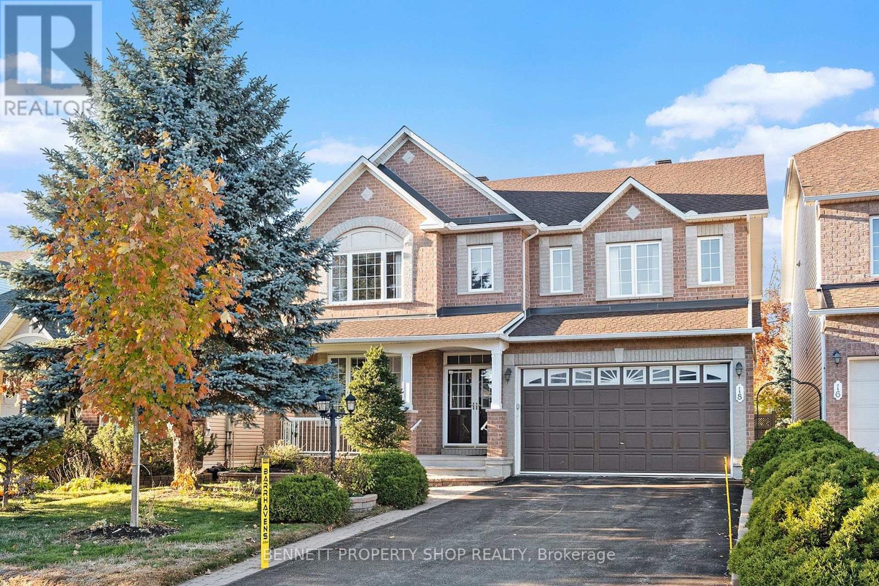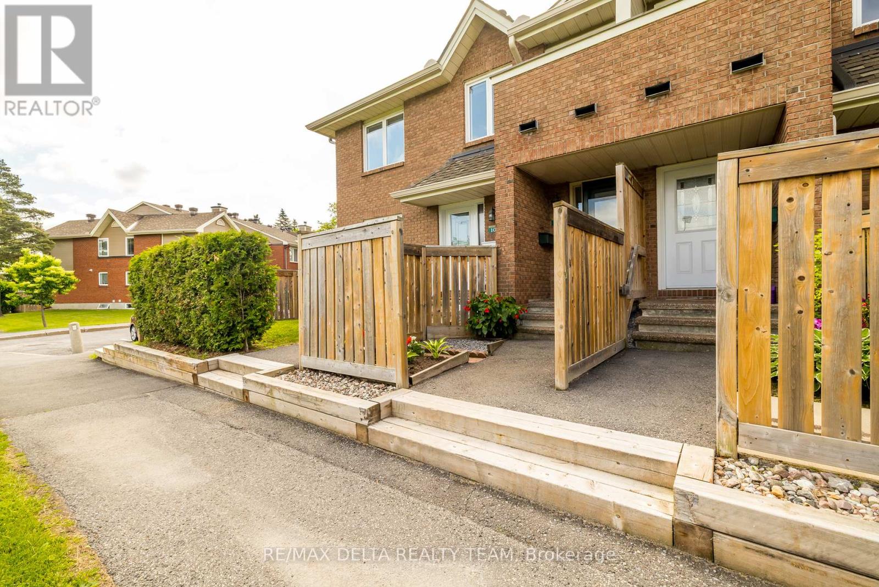- Houseful
- ON
- South Frontenac
- K0H
- 241 Potspoon Ln
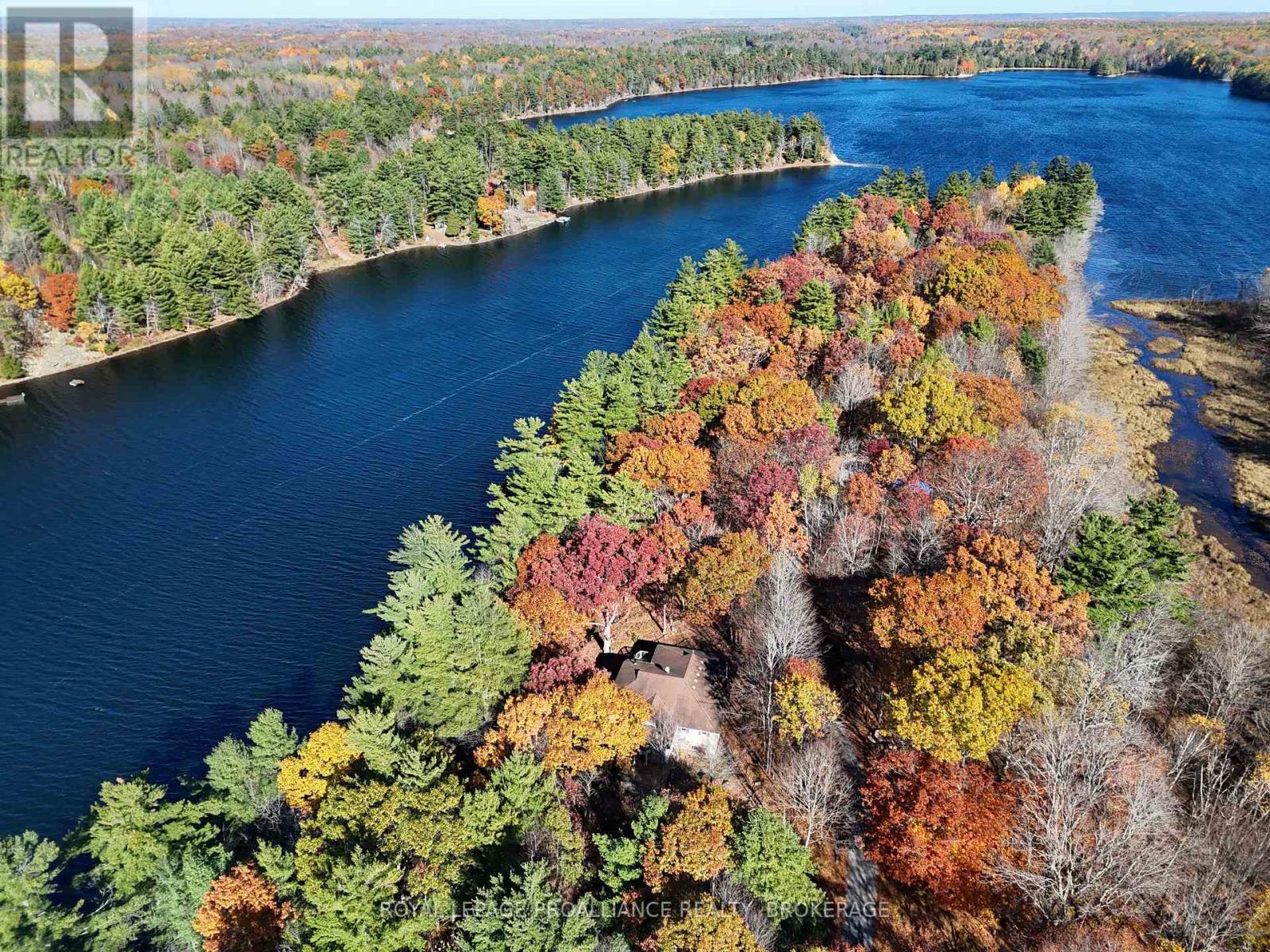
Highlights
Description
- Time on Housefulnew 5 hours
- Property typeSingle family
- StyleBungalow
- Median school Score
- Mortgage payment
POTSPOON LAKE, 400 ft waterfront x 3 acres. Just 22 minutes southwest of Westport, On this year round custom built one owner bungalow with a finished lower level walk-out actually checks a lot of the boxes that waterfront home buyers are looking for: 1. Sufficient waterfront so that there is privacy from the adjacent neighbours: 400 ft waterfront! Check! 2. Clean weed free waterfront for enjoyable swimming: 20 ft of water depth at the end of the dock and a crystal clear spring fed lake! Check! 3. Late afternoon sun and beautiful sunsets: This property faces west! Check! 4. Main floor living and no upgrades or renovations needed: This 2900 sq ft of finished living area on both levels is in pristine condition and ready to move in! The lower level walk out is ideal for guests. Check! 5. A well maintained private road to the property. There are 8 year round neighbors on Potspoon Lane (which runs off the Westport Rd). Check! 6. Easy access to shopping and amenities: Westport is a thriving retirement community and is 22 minutes drive to the north/east. The Kingston 401- Highway 38 exit is a 40 minute drive south. Check! 7. A set up within the home for hobbies and or wood working: Aside from the finished basement is a fully equipped woodworking cabinetry shop and a separate semi finished hobby craft room on this lower level. Check! Potspoon lake is crystal clear, comprises 215 acres and is approximately 2.7 km long x 3/4 km wide, it has a depth of 88 ft and has no public boat ramp access. The lake really is a jewel. This lovely home deserves a look! $949,900. (id:63267)
Home overview
- Cooling None, air exchanger
- Heat source Oil
- Heat type Forced air
- Sewer/ septic Septic system
- # total stories 1
- # parking spaces 4
- # full baths 2
- # half baths 1
- # total bathrooms 3.0
- # of above grade bedrooms 3
- Flooring Hardwood, linoleum
- Has fireplace (y/n) Yes
- Community features Fishing
- Subdivision 47 - frontenac south
- View Lake view, view of water, direct water view
- Water body name Potspoon lake
- Directions 1882094
- Lot size (acres) 0.0
- Listing # X12502204
- Property sub type Single family residence
- Status Active
- Workshop 6.2m X 4.26m
Level: Lower - Utility 3.34m X 3.8m
Level: Lower - Recreational room / games room 5.19m X 4.49m
Level: Lower - Workshop 8.53m X 4.06m
Level: Lower - Bathroom 1.34m X 1.6m
Level: Lower - 3rd bedroom 4.66m X 3.54m
Level: Lower - Mudroom 2.24m X 3.42m
Level: Lower - Kitchen 3.82m X 3.98m
Level: Main - Foyer 4.61m X 3.52m
Level: Main - 2nd bedroom 3.24m X 4.14m
Level: Main - Office 2.68m X 3.54m
Level: Main - Dining room 3.14m X 3.98m
Level: Main - Laundry 2.14m X 1.68m
Level: Main - Bathroom 3.68m X 2.85m
Level: Main - Living room 7.02m X 4.26m
Level: Main - Primary bedroom 3.92m X 4.17m
Level: Main - Bathroom 2.6m X 1.68m
Level: Main
- Listing source url Https://www.realtor.ca/real-estate/29059455/241-potspoon-lane-frontenac-frontenac-south-47-frontenac-south
- Listing type identifier Idx

$-2,531
/ Month





