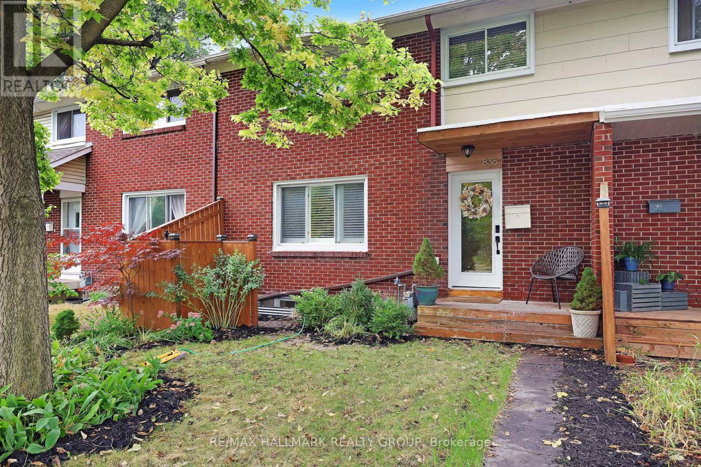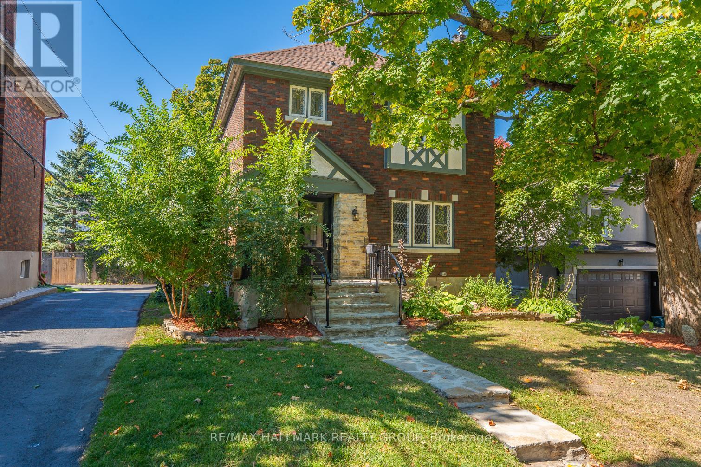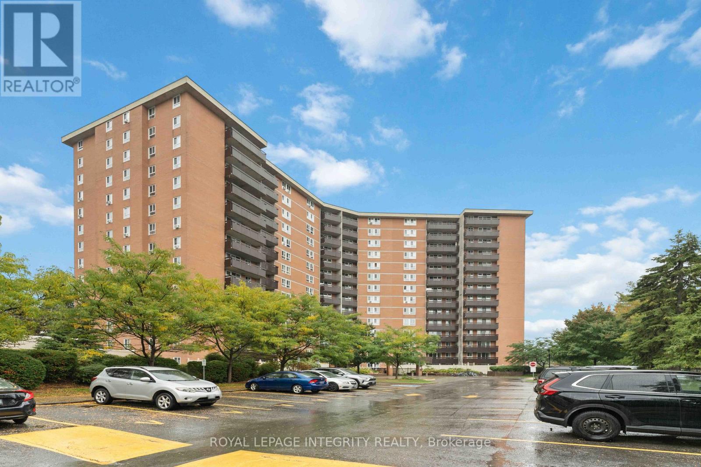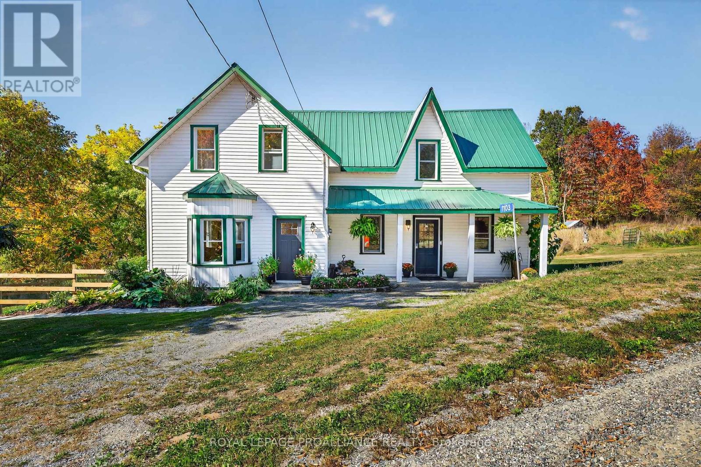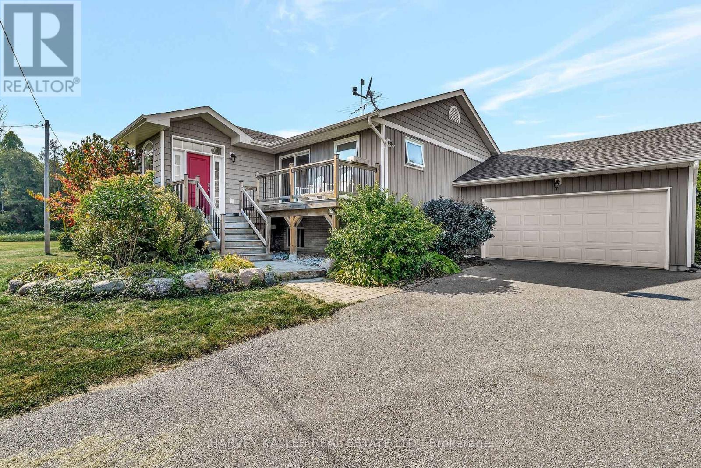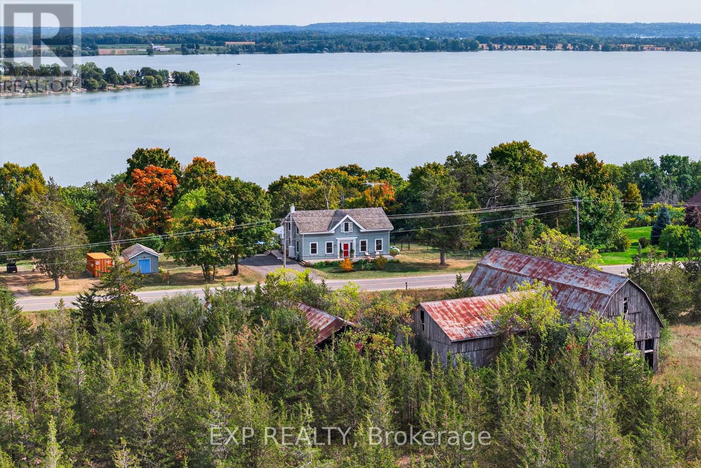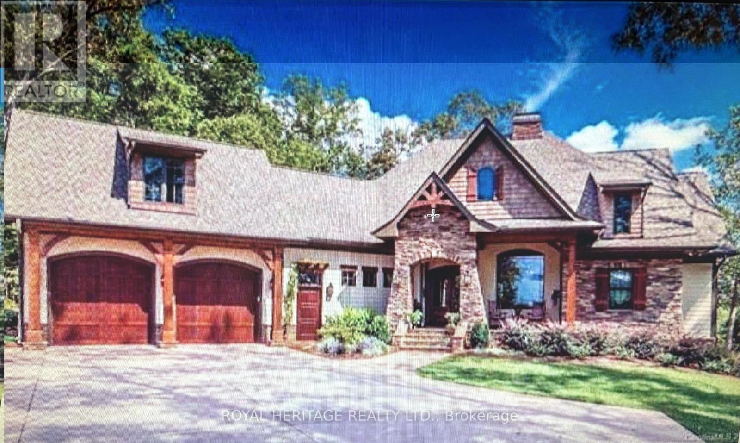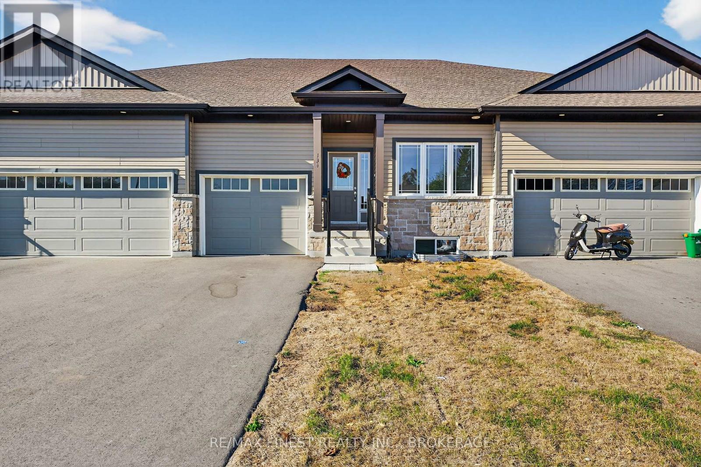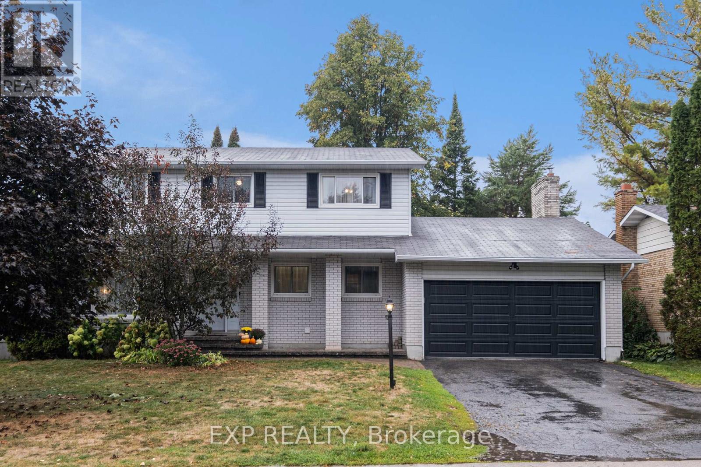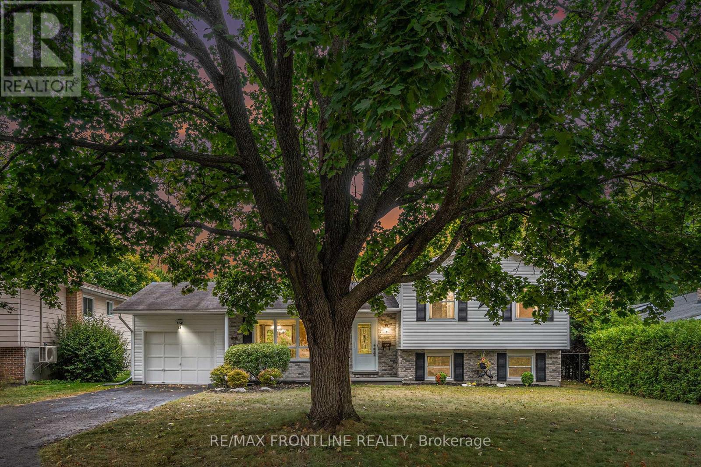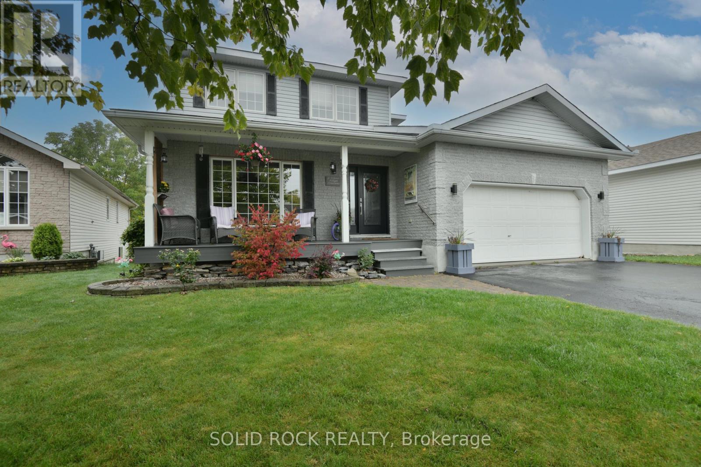- Houseful
- ON
- South Frontenac
- K0H
- 2851 Rutledge Rd #b
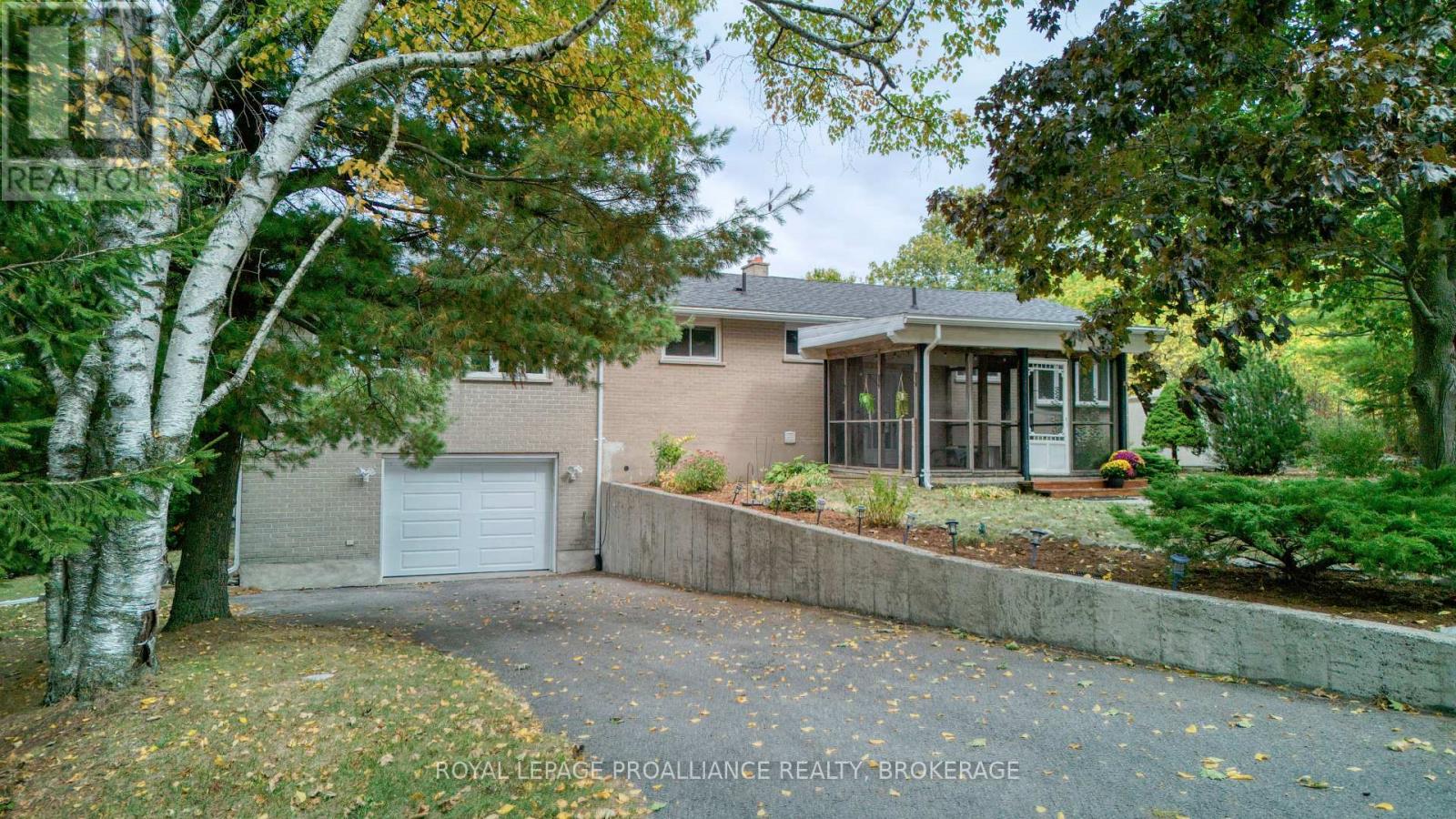
Highlights
Description
- Time on Housefulnew 2 hours
- Property typeSingle family
- StyleRaised bungalow
- Median school Score
- Mortgage payment
This house could be the answer you have been searching for. Located in Sydenham village and is perfectly set up for a roommate situation or for a family member to live with you, but having their own space. Having two kitchens and a separate entrance will keep expenses down while providing privacy. It's the perfect mix of country-style living, with neighbours close by and a quick stroll to the village and schools. There have been numerous updates and many perks to this hidden single-family home, tucked behind the neighbours, with views of the southern sky and pastures. Enjoy a 3+1 bedroom, three full baths, a huge primary bedroom with a large walk-in closet, plus a large ensuite bath with your personal sauna. The attached garage has a separate wood shop in the back and a garage door opener. Parking for easily five cars and maybe more. Propane gas fireplace in the main living room, with a deck and swing chair built for two. The front entrance features a generous screened-in patio, perfect for a relaxation-focused outdoor space. The roof is newer with 40-year architectural shingles. Close to a lake for fishing and hiking trails for family activities. Easy access to Kingston via Sydenham Road, about 20 minutes. Looking to get out of the city? A home where your kids can walk to school? Enjoy all of this in the friendly community of Sydenham Village. (id:63267)
Home overview
- Heat source Electric
- Heat type Baseboard heaters
- Sewer/ septic Septic system
- # total stories 1
- # parking spaces 4
- Has garage (y/n) Yes
- # full baths 3
- # total bathrooms 3.0
- # of above grade bedrooms 4
- Has fireplace (y/n) Yes
- Subdivision 47 - frontenac south
- Directions 2168028
- Lot size (acres) 0.0
- Listing # X12421992
- Property sub type Single family residence
- Status Active
- Bedroom 3.61m X 3.99m
Level: Basement - Kitchen 5.15m X 4.01m
Level: Basement - Foyer 3.05m X 2.62m
Level: Basement - Bathroom 1.47m X 2.74m
Level: Basement - Living room 6.28m X 4.03m
Level: Basement - Library 2.1m X 4.08m
Level: Basement - Kitchen 2.7m X 3.68m
Level: Main - Primary bedroom 5.38m X 5.86m
Level: Main - Bathroom 3.62m X 2.5m
Level: Main - 2nd bedroom 3.14m X 2.96m
Level: Main - 3rd bedroom 6.15m X 3.98m
Level: Main - Living room 6.32m X 8.63m
Level: Main - Dining room 2.7m X 3.68m
Level: Main - Bathroom 1.7m X 2.99m
Level: Main
- Listing source url Https://www.realtor.ca/real-estate/28902378/2851b-rutledge-road-frontenac-frontenac-south-47-frontenac-south
- Listing type identifier Idx

$-1,733
/ Month

