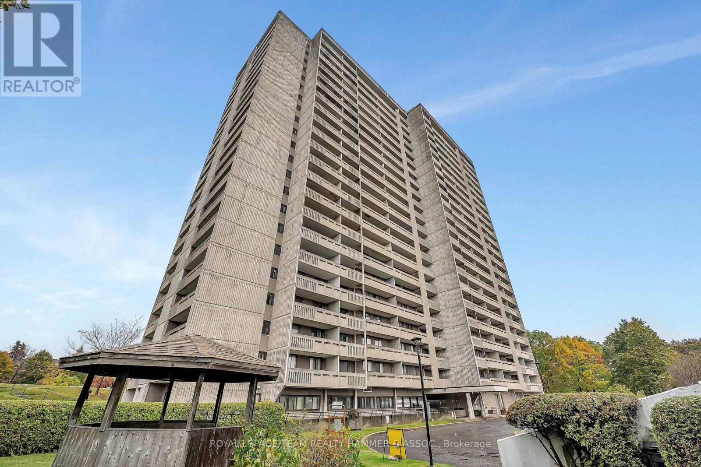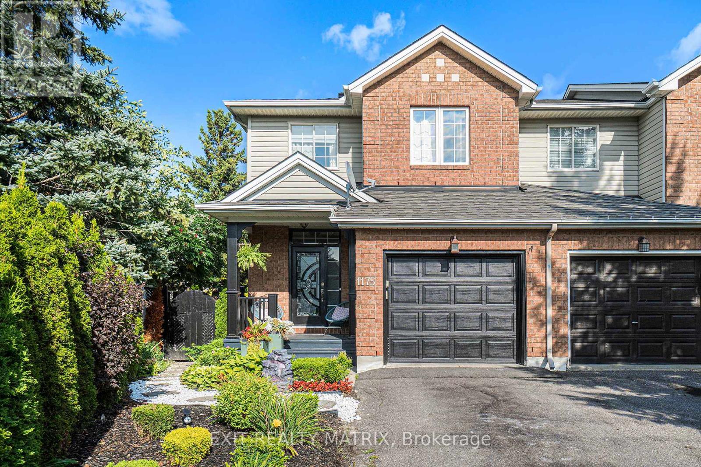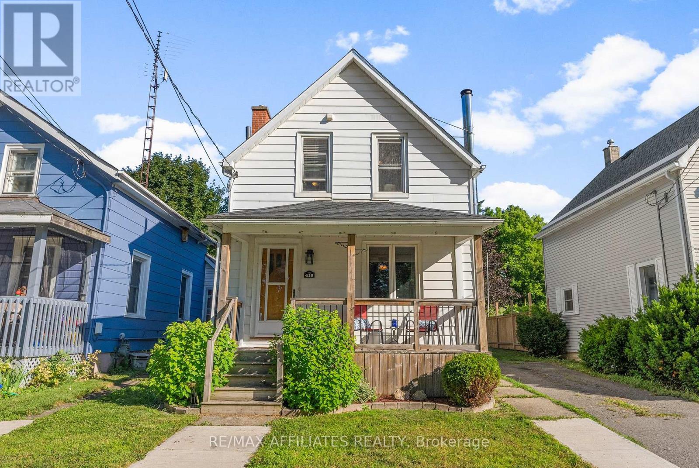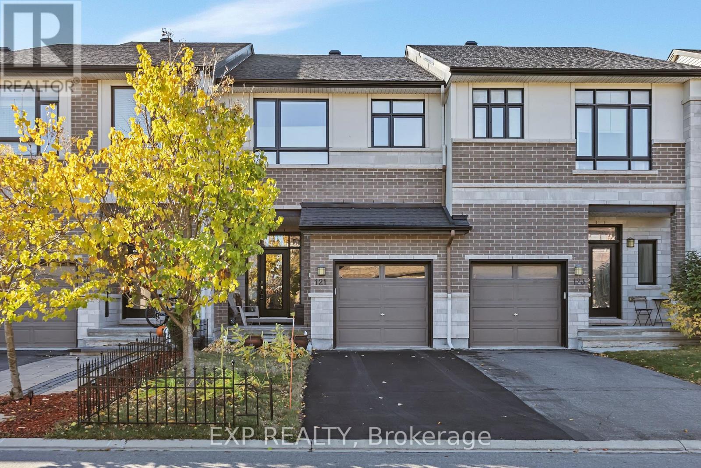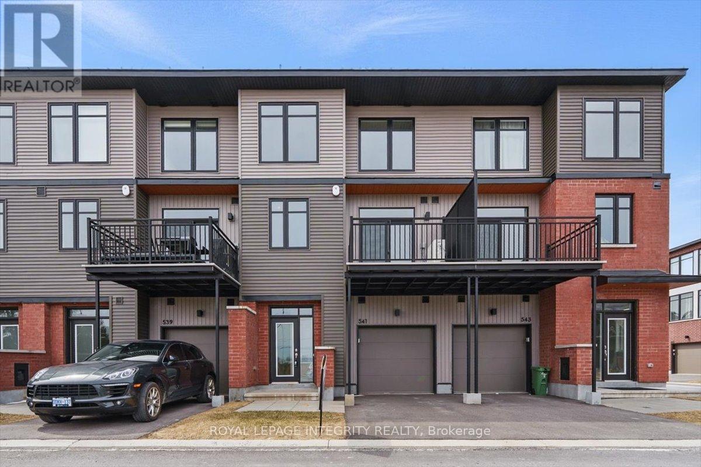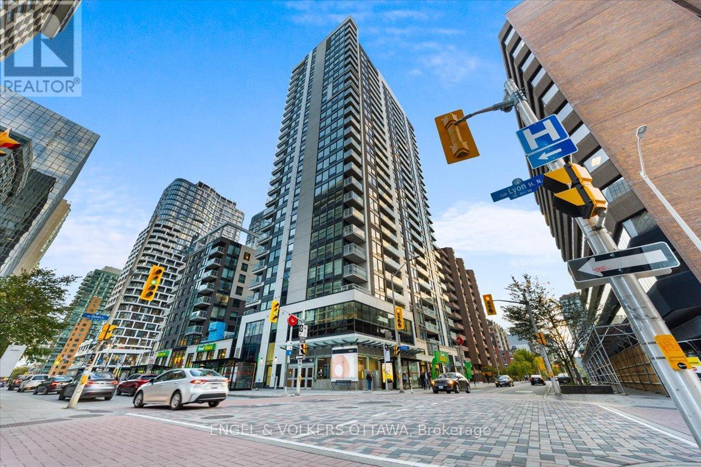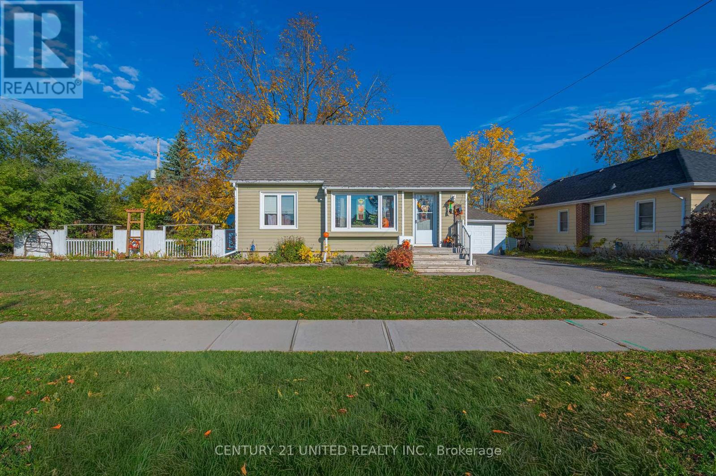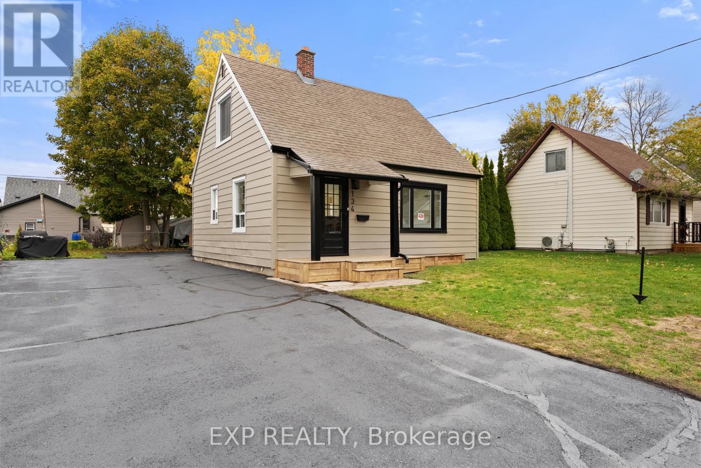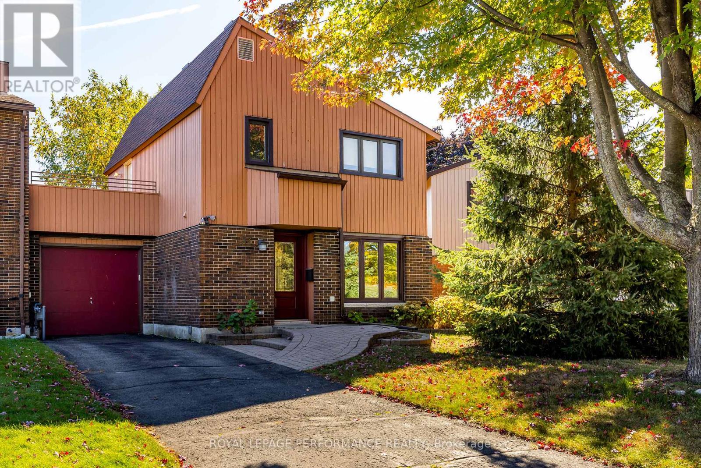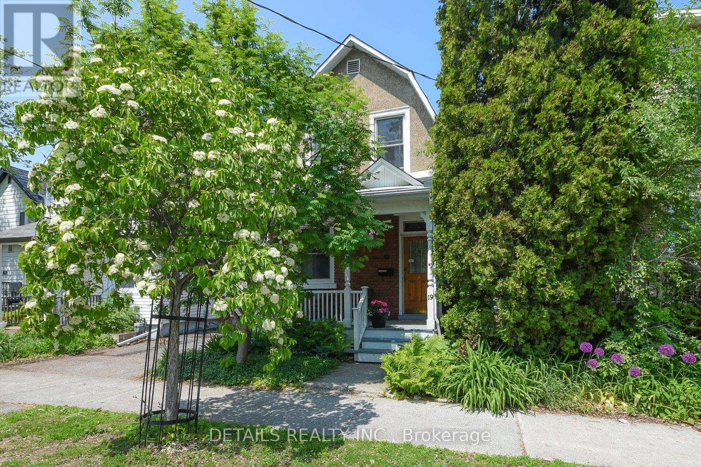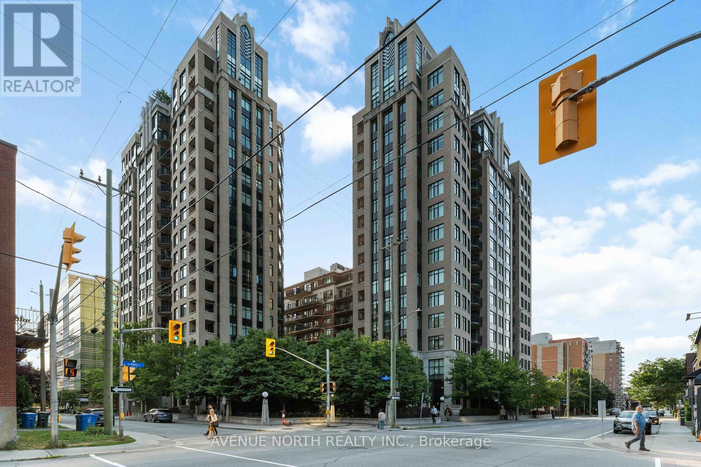- Houseful
- ON
- South Frontenac
- K0H
- 31 Acorn Ln
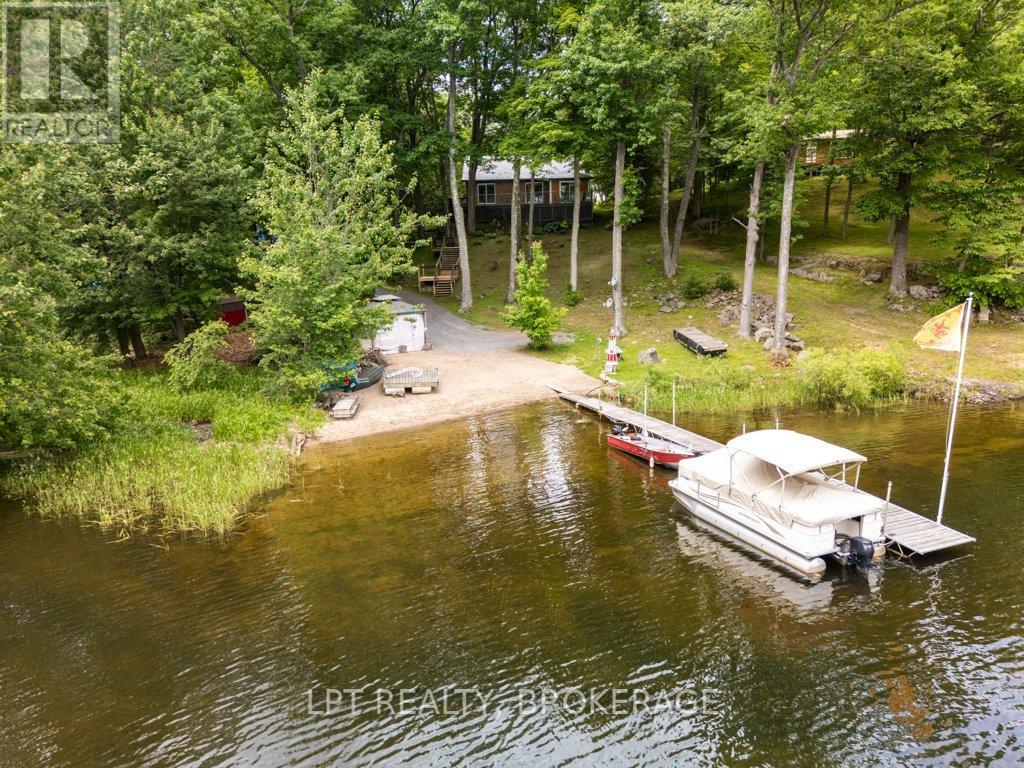
Highlights
Description
- Time on Houseful27 days
- Property typeSingle family
- StyleBungalow
- Median school Score
- Mortgage payment
Welcome to your lakeside retreat on Bobs Lake! Impeccably updated 3 + 2-bedroom, 2 + 1-bathroom bungalow nestled on private sandy shoreline in Tichborne. From the moment you arrive, the landscaped grounds and striking metal roof set the tone for refined yet relaxed living.Step inside to discover a spacious interior finished with hardwood floors and oversized windows framing water views. The chefs kitchen is a showpiece, featuring granite countertops, stainless steel appliances and a convenient breakfast island. Adjacent, the sunlit dining area opens through sliding glass to a generous deck with clear-pane railing ideal for entertaining.Retreat to the primary suite, complete with ensuite bath and lake vistas. Two additional main-level bedrooms share a modern full bath, while a lower-level wing offers two more bedrooms, a full bath and versatile family room perfect for guests or home office.Outside, the fun continues at the waters edge: new stairs lead to your private sand beach, where a custom dock and powered gazebo (complete with satellite TV and hydro) await summer gatherings. A private road down to the lake ensures easy access. Back at the home, a heated two-car garage, generator plug at the hydro meter. With every detail thoughtfully curated from the granite counters to the gazebo amenities this bungalow embodies vacation at home. Embrace lakeside living in style. Schedule your private tour today. (id:63267)
Home overview
- Cooling Central air conditioning
- Heat source Electric
- Heat type Heat pump
- Sewer/ septic Septic system
- # total stories 1
- # parking spaces 8
- Has garage (y/n) Yes
- # full baths 2
- # half baths 1
- # total bathrooms 3.0
- # of above grade bedrooms 5
- Subdivision 47 - frontenac south
- View View of water, direct water view
- Water body name Bobs lake
- Directions 2141245
- Lot size (acres) 0.0
- Listing # X12230675
- Property sub type Single family residence
- Status Active
- Other 3.72m X 1.24m
Level: Lower - 5th bedroom 3.61m X 4.05m
Level: Lower - Family room 4m X 6.51m
Level: Lower - Recreational room / games room 3.85m X 7.77m
Level: Lower - Bathroom 3.59m X 1.68m
Level: Lower - Utility 2.9m X 3.66m
Level: Lower - Other 3.84m X 5.04m
Level: Lower - 4th bedroom 3.61m X 2.77m
Level: Lower - Living room 5.17m X 4.06m
Level: Main - Foyer 1.78m X 2.67m
Level: Main - Laundry 2.34m X 3.07m
Level: Main - 2nd bedroom 3.06m X 2.71m
Level: Main - Primary bedroom 4.55m X 3.75m
Level: Main - Bathroom 2.75m X 1.53m
Level: Main - Dining room 3.54m X 3.05m
Level: Main - 3rd bedroom 3.14m X 0.72m
Level: Main - Bathroom 2.58m X 1.51m
Level: Main - Kitchen 5.11m X 3.05m
Level: Main - Eating area 3.03m X 3.15m
Level: Main - Sunroom 3.51m X 3.38m
Level: Main
- Listing source url Https://www.realtor.ca/real-estate/28910029/31-acorn-lane-frontenac-frontenac-south-47-frontenac-south
- Listing type identifier Idx

$-2,666
/ Month

