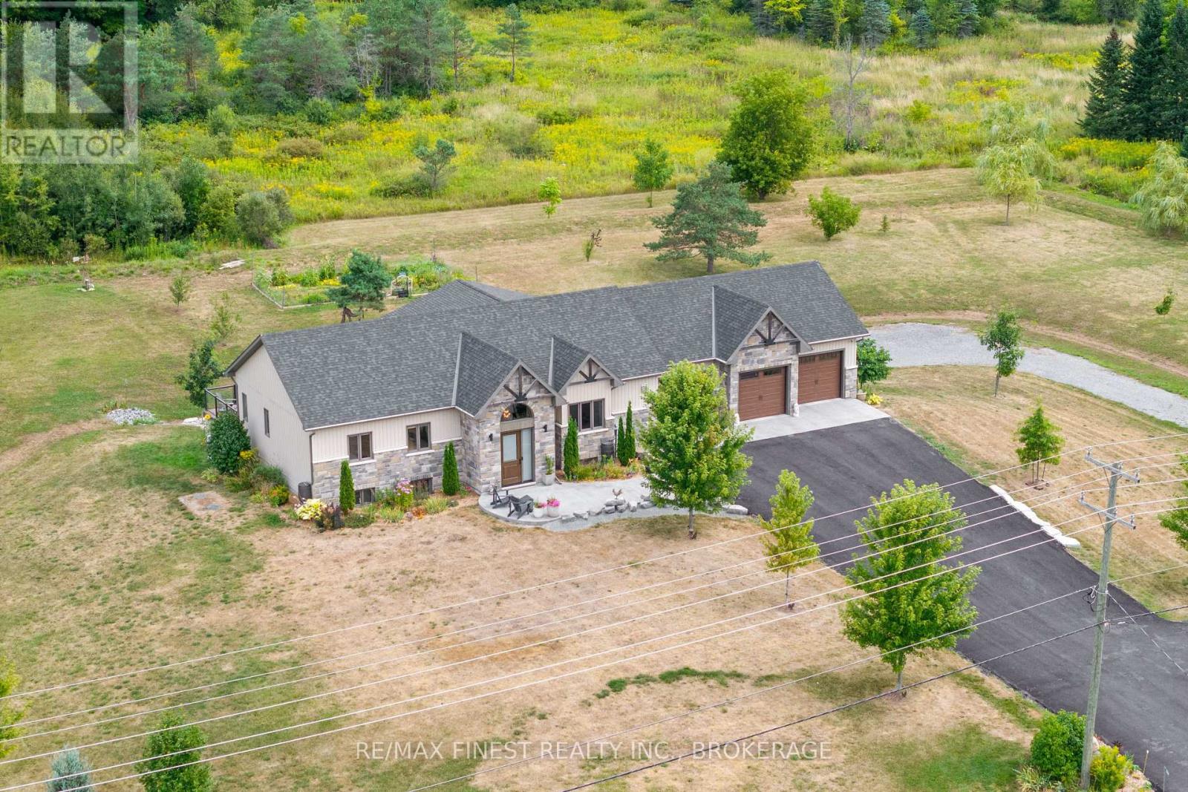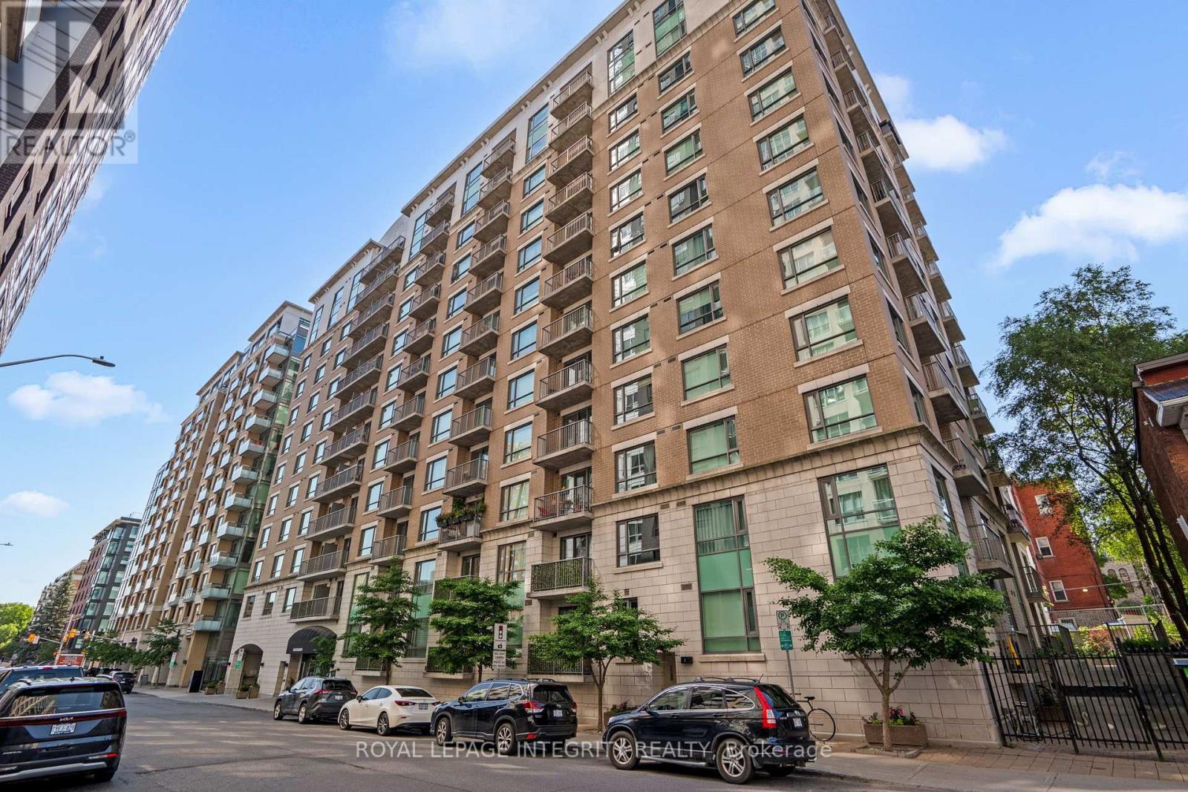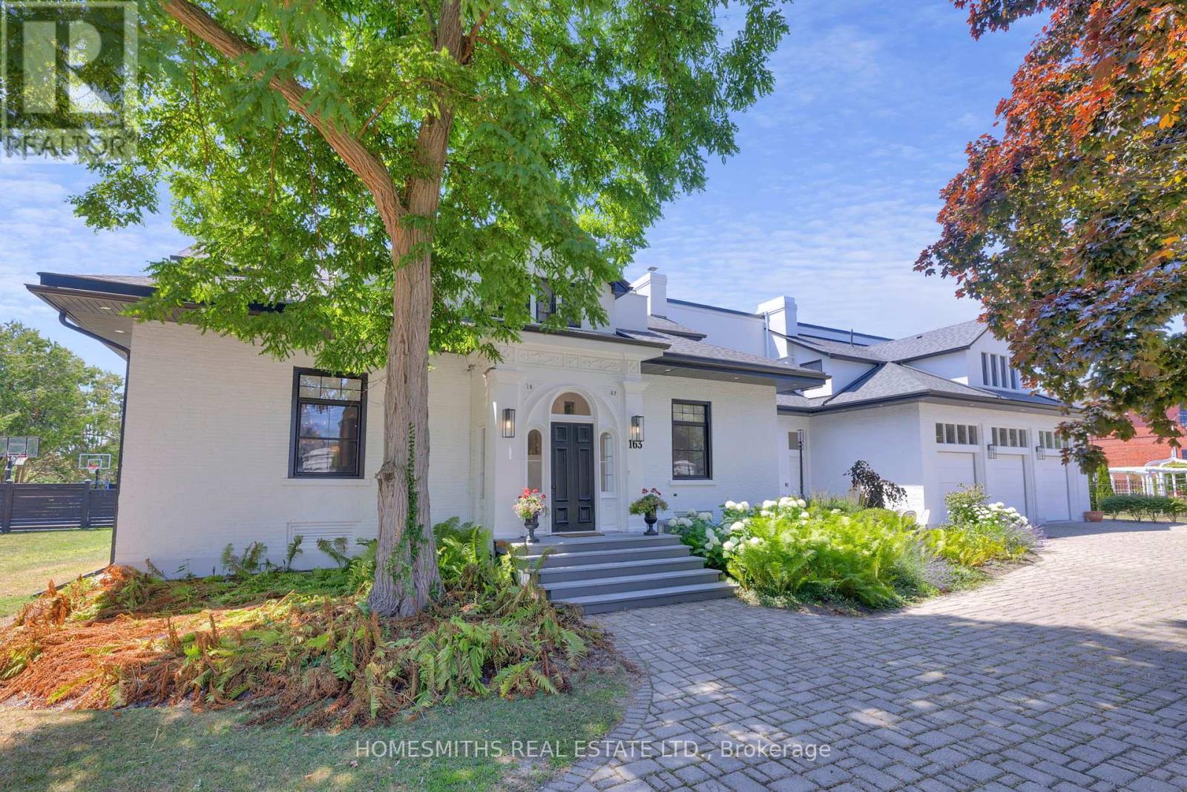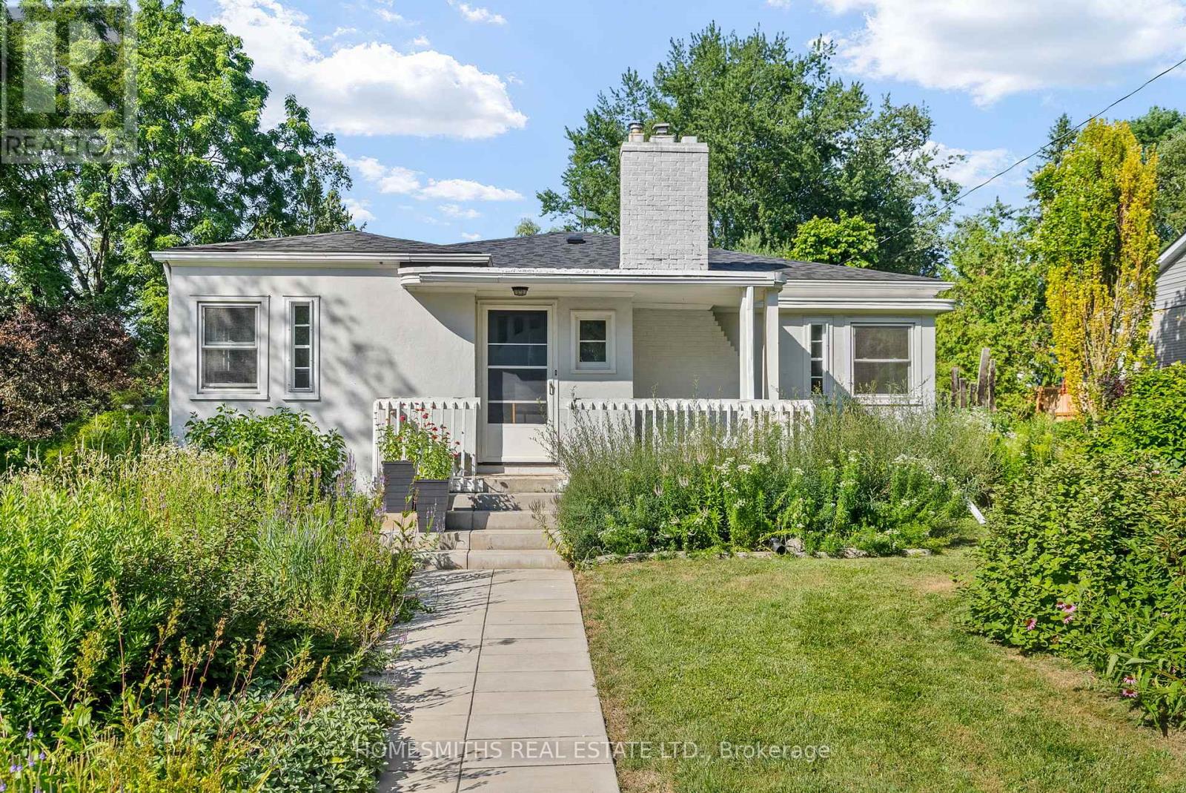- Houseful
- ON
- South Frontenac
- K0H
- 3266 Harrowsmith Rd

Highlights
Description
- Time on Houseful57 days
- Property typeSingle family
- StyleRaised bungalow
- Median school Score
- Mortgage payment
Thoughtfully designed, beautifully maintained, and upgraded throughout, this 5-year-oldbungalow offers a lifestyle as remarkable as its features. From the moment you arrive, the property's presence captivates with 3 acres of professionally landscaped grounds with trees, vibrant gardens, natural stone accents, and a 3-wide paved driveway that gracefully wraps around to the rear garage and patio. Inside, light-filled spaces blend comfort with sophistication. The open-concept main level is anchored by a stunning stone fireplace with a propane insert, creating a warm focal point in the living area. The kitchen showcases stone countertops, stainless steel appliances, and picturesque views of the private backyard. The primary suite is a retreat of its own, featuring a 4-piece ensuite with built-in vanity, walk-in closet, additional closet, and patio doors leading to a stamped-concrete balcony and an expansive 15x64' deck. A 30' section of this outdoor haven is fully covered, featuring a ceiling fan, pot lights, electrical outlets, and BBQ hookup - the perfect setting for morning coffee or evening gatherings. Two additional bedrooms and a 4-piece bath complete the main level. The lower level expands the possibilities with a large rec room, spacious bedroom, a separate den/home office, a 3-piece bathroom, generous storage, a walk-out to the yard, and direct access to the lower garage. This two-level heated garage with six bays finished in epoxy provides endless options for a home workshop, car collection, or recreational toys. A dedicated backyard bar room, with a wet bar, epoxy flooring and a roll-up glass garage door opens to the patio below the deck, offering a distinctive venue for year-round entertaining. A 20KW Generac generator ensures peace of mind in all seasons. Positioned between Harrowsmith and Sydenham, this home combines the tranquility of rural living with access to local amenities and only 20 minutes to Kingston. (id:63267)
Home overview
- Cooling Central air conditioning
- Heat source Propane
- Heat type Forced air
- Sewer/ septic Septic system
- # total stories 1
- # parking spaces 25
- Has garage (y/n) Yes
- # full baths 3
- # total bathrooms 3.0
- # of above grade bedrooms 4
- Flooring Tile
- Has fireplace (y/n) Yes
- Subdivision 47 - frontenac south
- Directions 2129934
- Lot desc Landscaped
- Lot size (acres) 0.0
- Listing # X12362811
- Property sub type Single family residence
- Status Active
- Bedroom 4.19m X 7.46m
Level: Basement - Other 4.21m X 3.6m
Level: Basement - Recreational room / games room 5.19m X 13m
Level: Basement - Mudroom 4.14m X 4.19m
Level: Basement - Den 2.65m X 3.31m
Level: Basement - Bathroom 1.81m X 2.49m
Level: Basement - Utility 9.42m X 7.73m
Level: Basement - Living room 4.78m X 6.22m
Level: Main - Bedroom 3.06m X 3.41m
Level: Main - Dining room 4.6m X 4.08m
Level: Main - Primary bedroom 4.48m X 5.7m
Level: Main - Bathroom 2.73m X 2.73m
Level: Main - Bathroom 1.65m X 2.73m
Level: Main - Other 2.44m X 1.84m
Level: Main - Foyer 2.84m X 3.03m
Level: Main - Bedroom 3.06m X 3.35m
Level: Main - Kitchen 4.6m X 3.59m
Level: Main
- Listing source url Https://www.realtor.ca/real-estate/28773319/3266-harrowsmith-road-frontenac-frontenac-south-47-frontenac-south
- Listing type identifier Idx

$-4,266
/ Month












