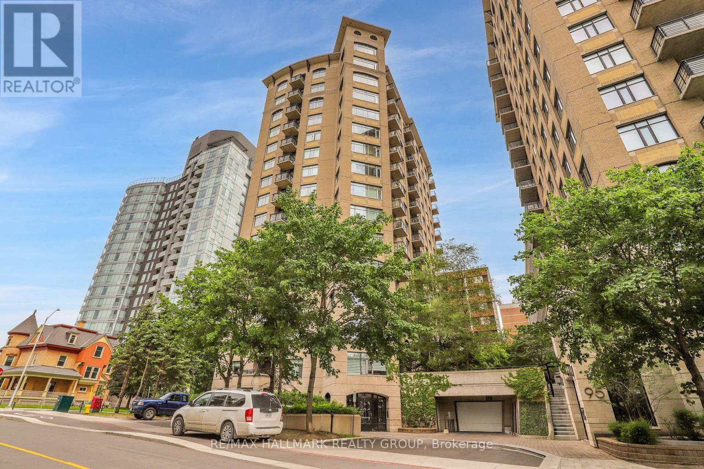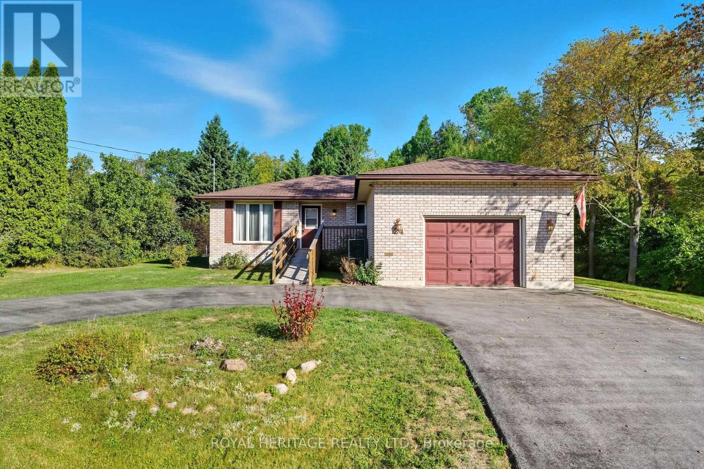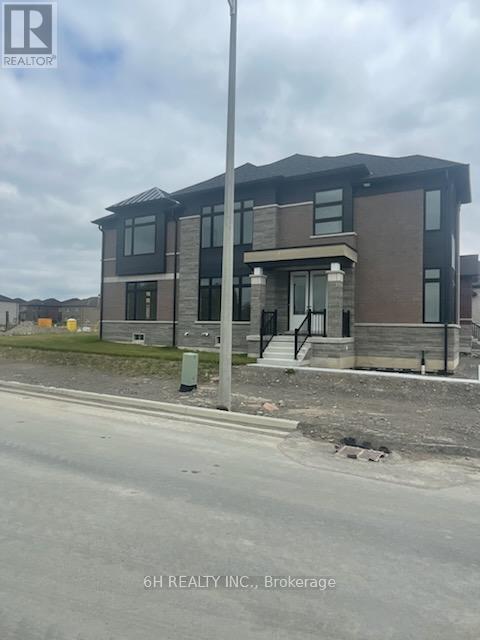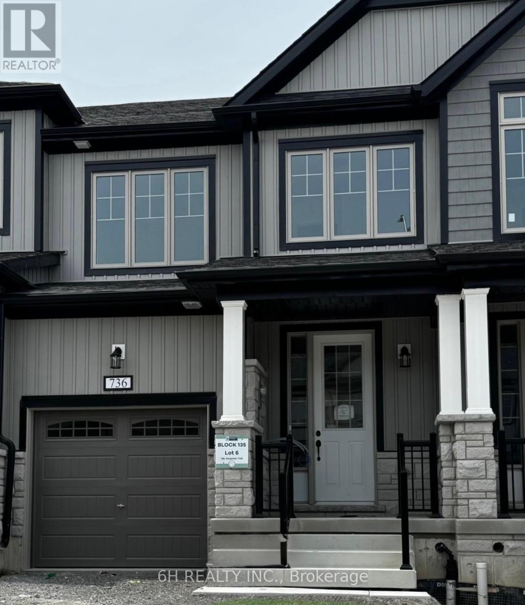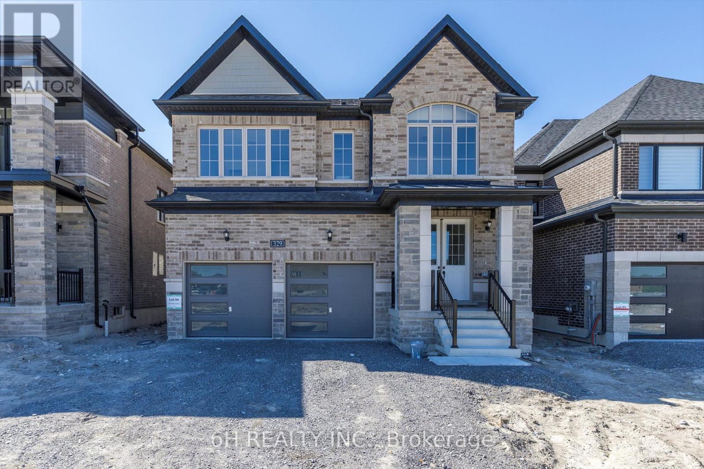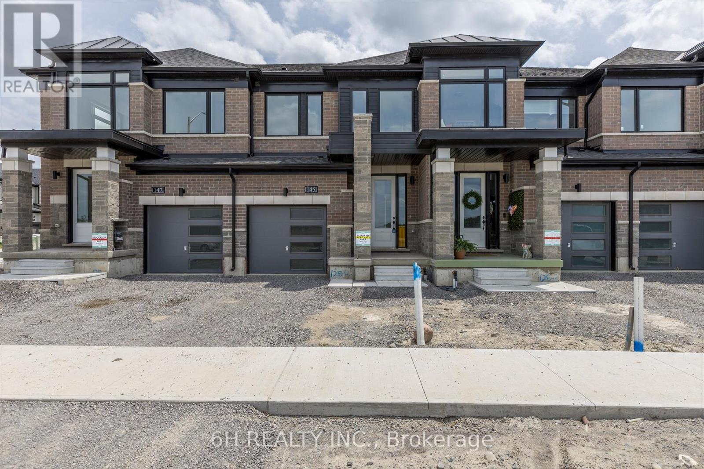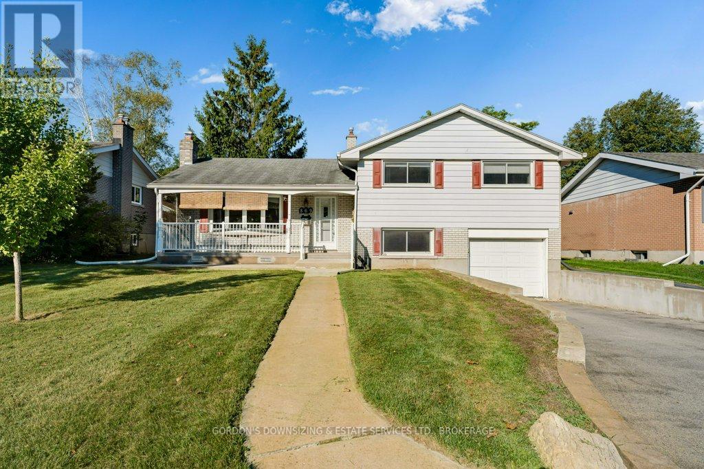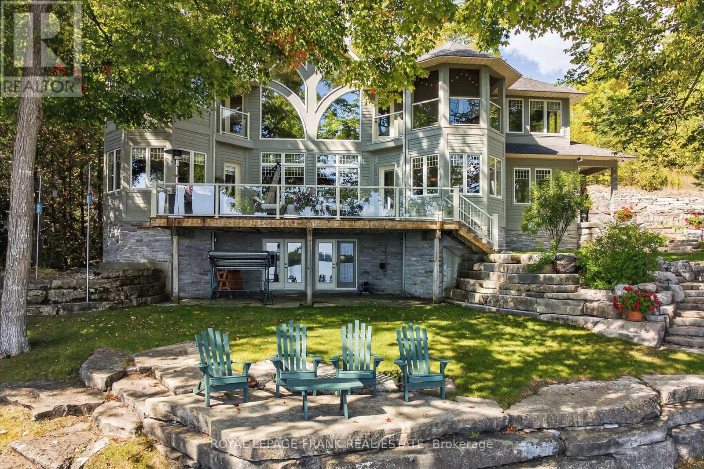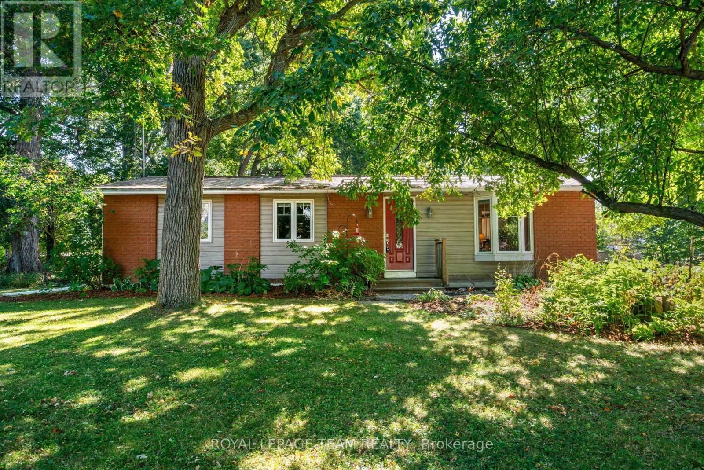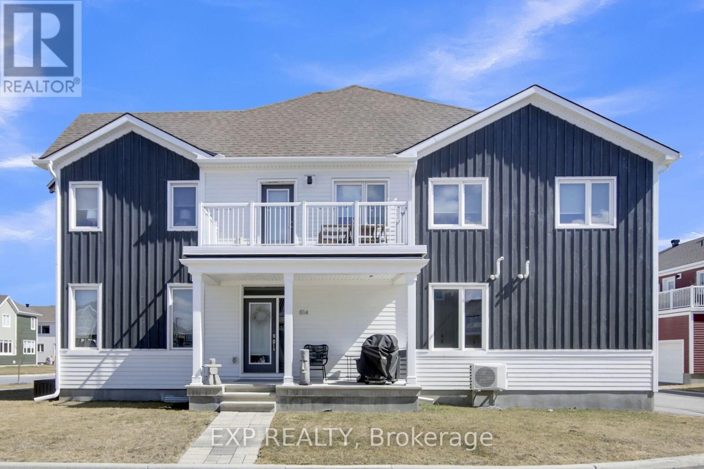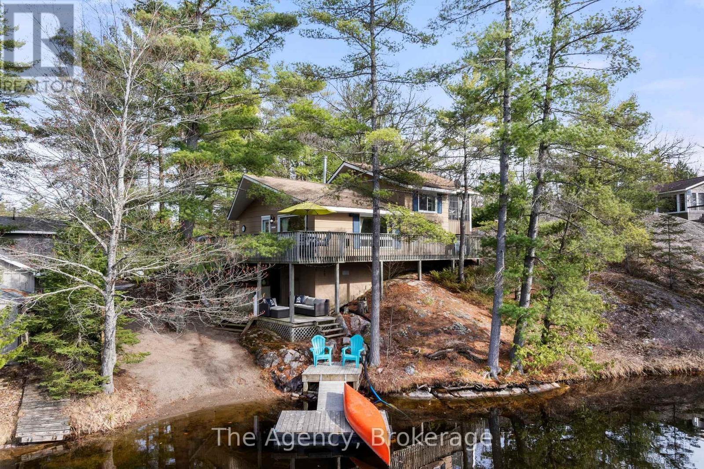- Houseful
- ON
- South Frontenac
- K0H
- 3327 Wilton Rd
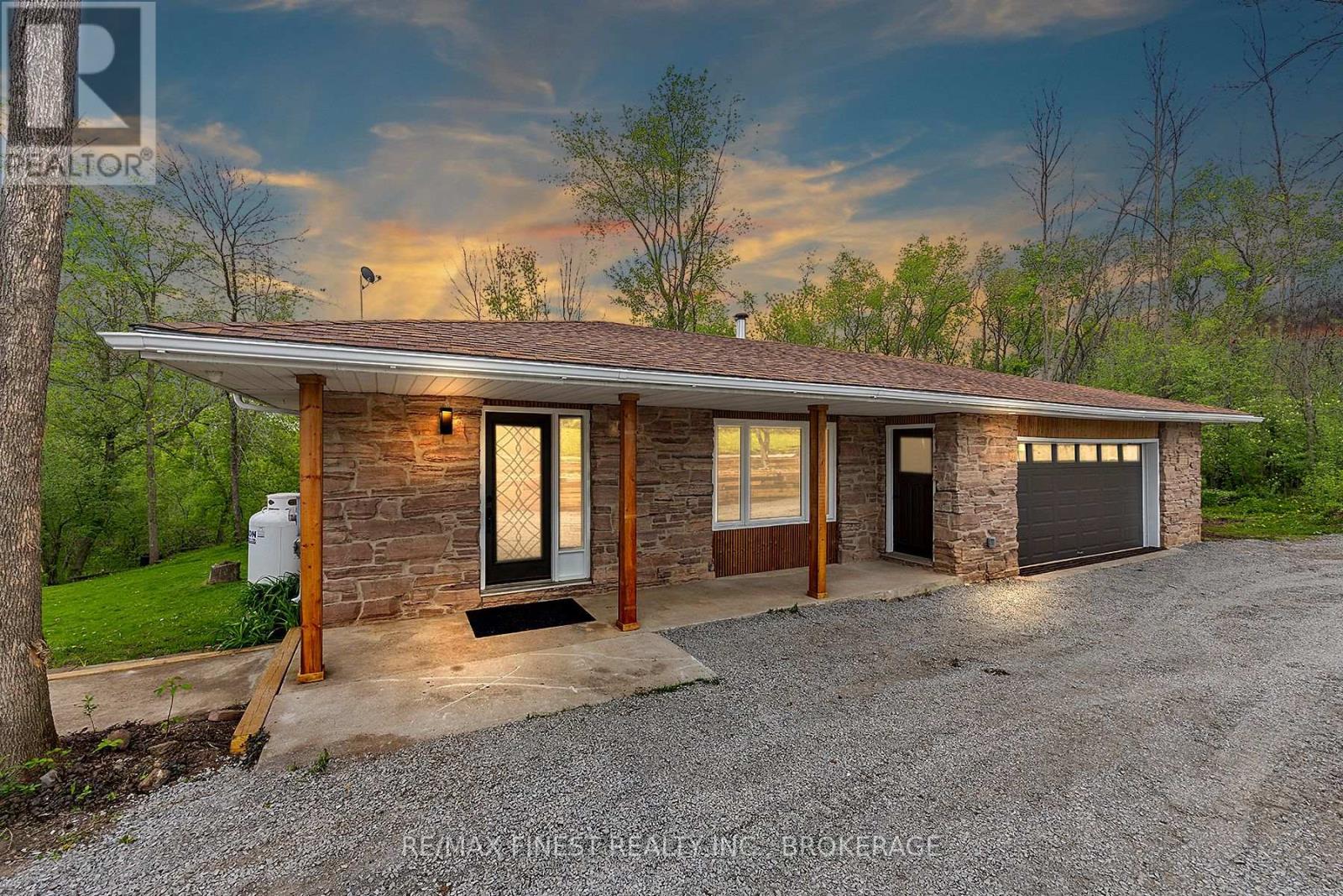
Highlights
Description
- Time on Housefulnew 2 hours
- Property typeSingle family
- Median school Score
- Mortgage payment
Completely renovated and ready for a new family, this 5-bed, 4-bath home sits on a gorgeous acre with spectacular views of the countryside -and under 15 minutes from the west end of Kingston. A four-level back split with a great yard, attached 2 car garage and wonderful elevated views includes updated quartz countertops, marble backsplashes, kitchen appliances, new windows, drywall & flooring, upgraded lighting with pot lights throughout the living area for bright spacious feeling to every room. Outdoor living on the back deck off the dining room is ideal for entertaining and enjoying the views and wildlife in the backyard and fields below, extending to the north and horizon beyond with summer sunsets to the northwest. The attached large 2 car garage has direct entry to the basement as well as separate doors off the front porch and the back deck. Central AC being installed by sellers. At approx 3000 sq ft of newly refinished living space in a wonderful rural setting south west of Harrowsmith and close to town - this home offers so much value! (id:63267)
Home overview
- Heat source Propane
- Heat type Forced air
- Sewer/ septic Septic system
- # parking spaces 14
- Has garage (y/n) Yes
- # full baths 3
- # half baths 1
- # total bathrooms 4.0
- # of above grade bedrooms 5
- Subdivision 47 - frontenac south
- Directions 1642904
- Lot size (acres) 0.0
- Listing # X12407585
- Property sub type Single family residence
- Status Active
- 2nd bedroom 4.11m X 2.42m
Level: 2nd - Bathroom 3.11m X 1.57m
Level: 2nd - 5th bedroom 3.56m X 3.09m
Level: 2nd - 4th bedroom 3.59m X 3.13m
Level: 2nd - 3rd bedroom 4.31m X 3.13m
Level: 2nd - Recreational room / games room 9.48m X 7.27m
Level: Basement - Other 3.47m X 2.15m
Level: Basement - Utility 9.38m X 7.52m
Level: Basement - Bedroom 4.36m X 3.63m
Level: Lower - Laundry 2.43m X 2.31m
Level: Lower - Family room 9.69m X 3.9m
Level: Lower - Dining room 7.65m X 3.57m
Level: Main - Foyer 2.85m X 1.92m
Level: Main - Bathroom 2.11m X 0.84m
Level: Main - Living room 5.03m X 3.96m
Level: Main - Kitchen 4.35m X 3.54m
Level: Main
- Listing source url Https://www.realtor.ca/real-estate/28871173/3327-wilton-road-frontenac-frontenac-south-47-frontenac-south
- Listing type identifier Idx

$-1,733
/ Month

