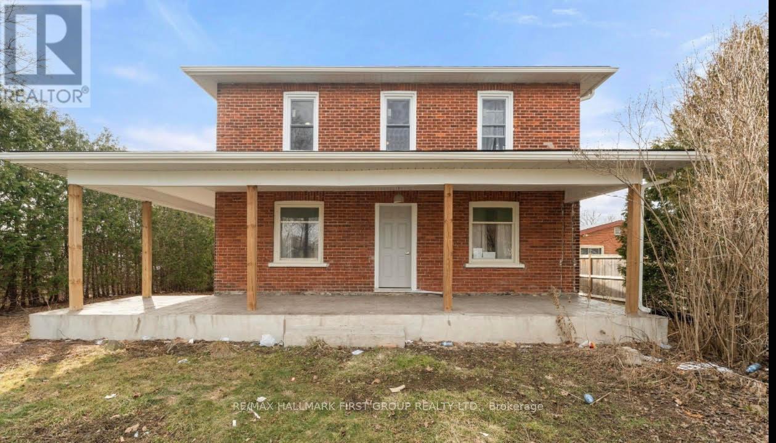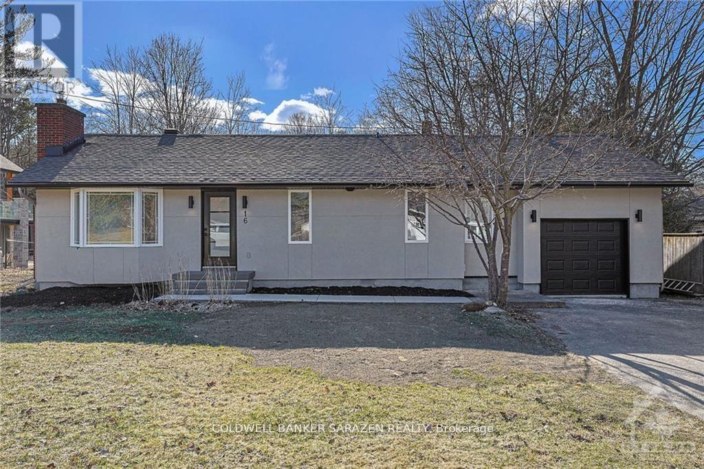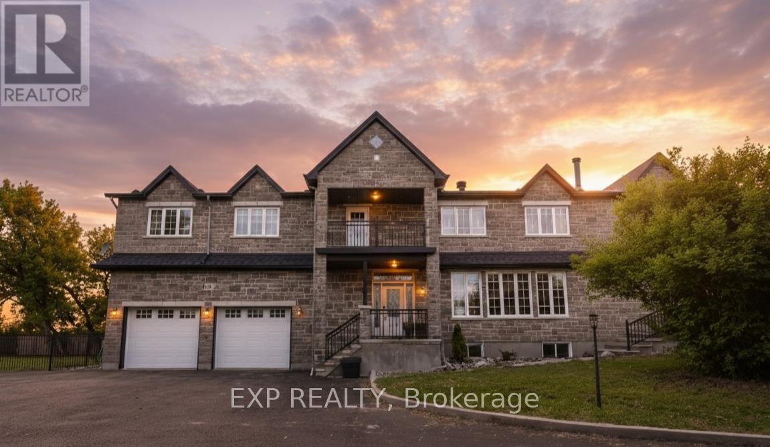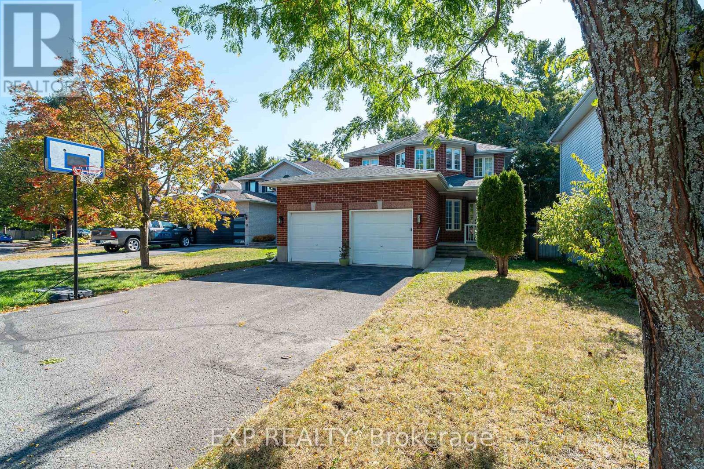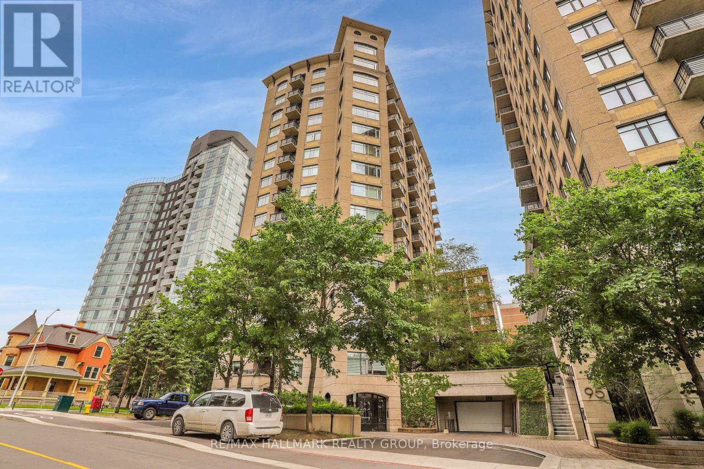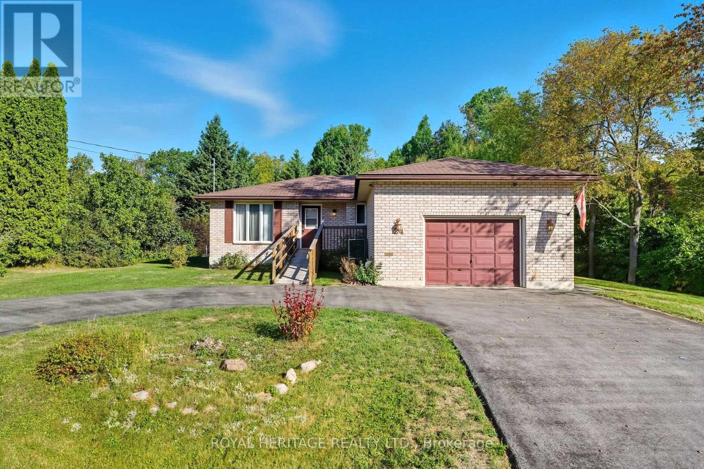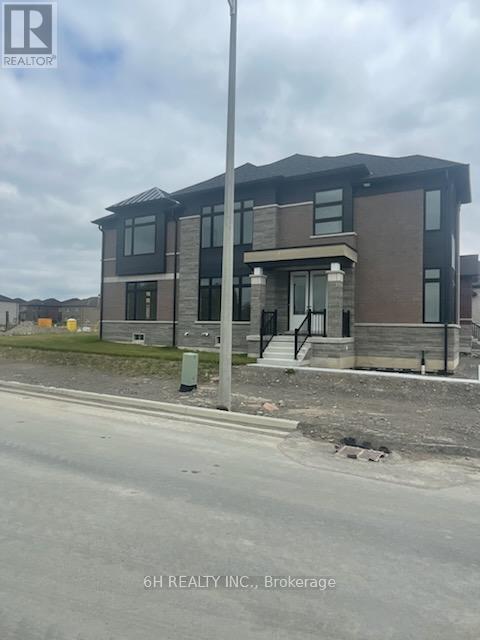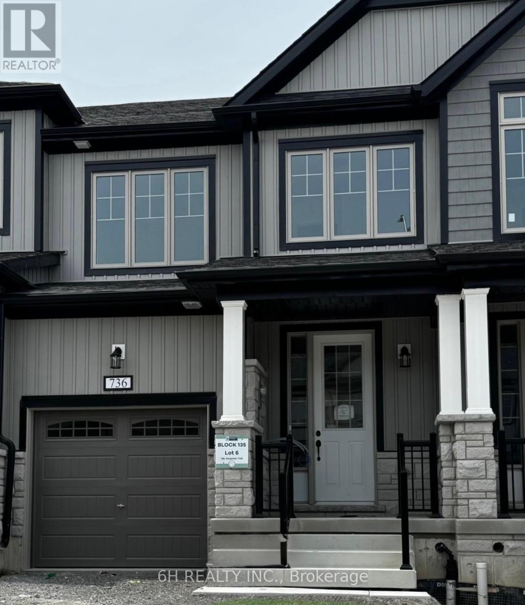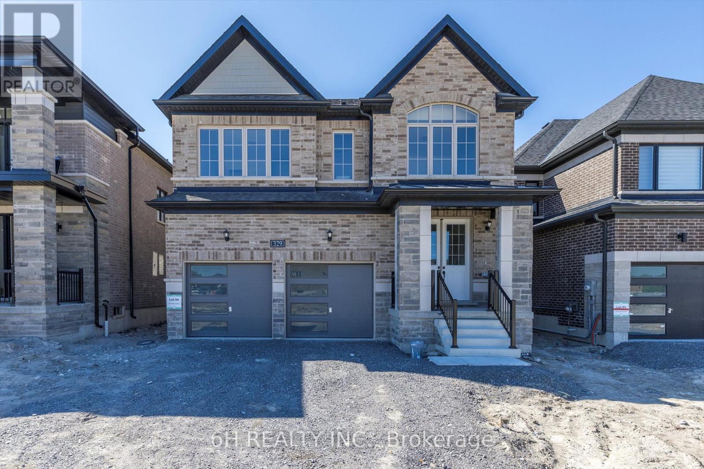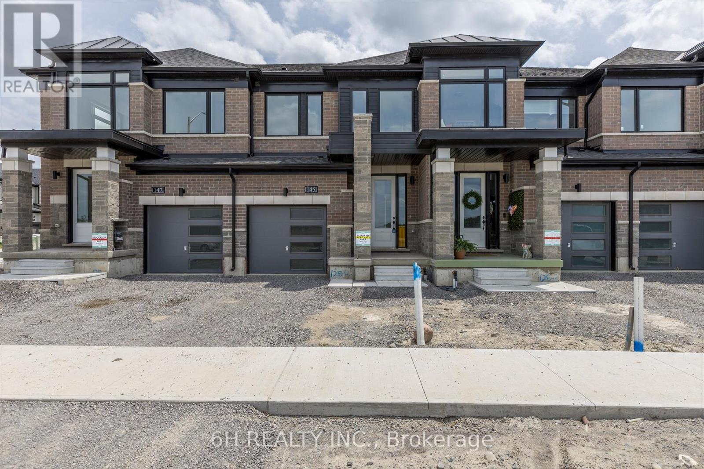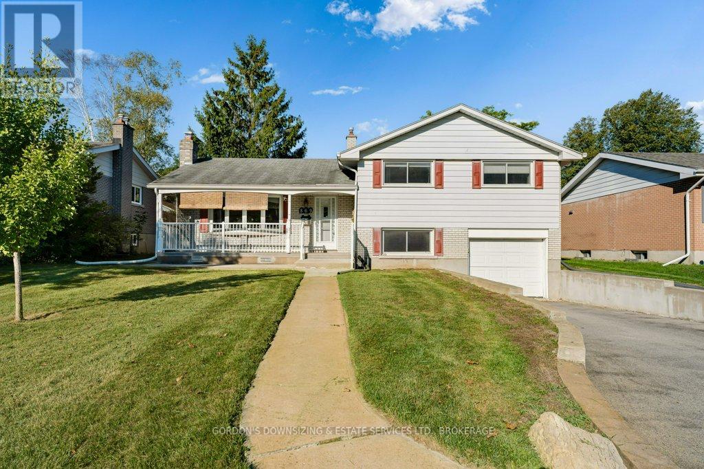- Houseful
- ON
- South Frontenac
- K0H
- 3414 Wilton Rd
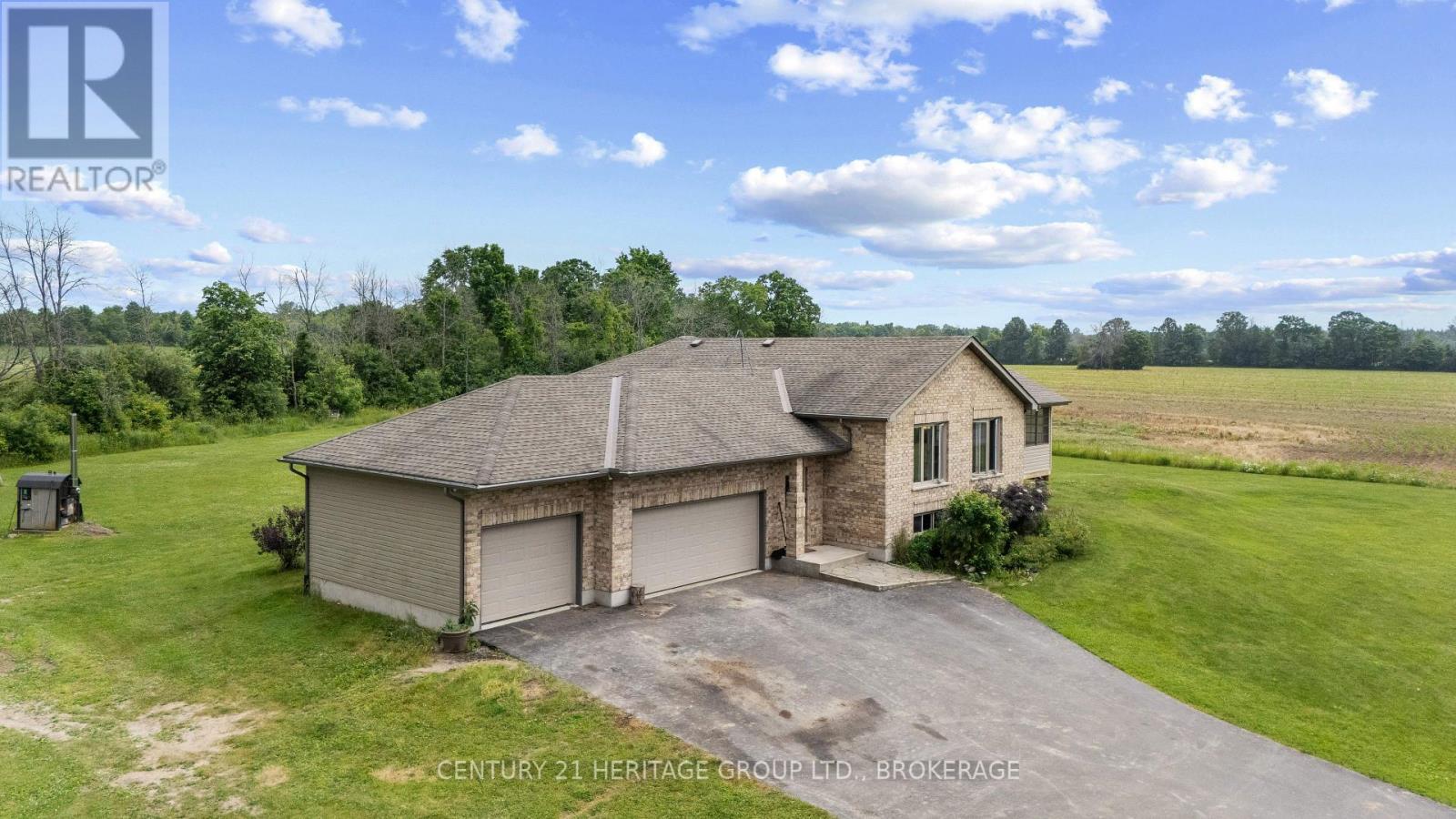
Highlights
Description
- Time on Houseful42 days
- Property typeSingle family
- StyleBungalow
- Median school Score
- Mortgage payment
Charming Country Living at 3414 Wilton Rd. Welcome to 3414 Wilton Rd., a spacious and inviting property offering the perfect blend of country charm and modern comfort. Nestled just minutes from Harrowsmith and local amenities, this home provides the ideal setting for peaceful rural living without sacrificing convenience. Step inside to discover an open-concept layout that's perfect for both everyday living and entertaining. The home features 3 bathrooms, a bright sunroom addition that floods the space with natural light, and a large finished basement offering plenty of room for a home gym, rec room, or guest space. Outdoors, enjoy the expansive yard perfect for gardening, kids, pets, or simply relaxing in the serene surroundings. A beautiful pergola provides a shady retreat for summer evenings, and the large outbuilding offers endless possibilities, whether you're looking for a workshop, storage space, or a hobby area. With loads of potential, this property is a rare find for anyone looking to embrace the country lifestyle while staying close to everything you need. Don't miss your chance to make this versatile and welcoming property your own! (id:63267)
Home overview
- Cooling Central air conditioning
- Heat source Propane
- Heat type Forced air
- Sewer/ septic Septic system
- # total stories 1
- # parking spaces 8
- Has garage (y/n) Yes
- # full baths 3
- # total bathrooms 3.0
- # of above grade bedrooms 5
- Subdivision 47 - frontenac south
- Directions 2128551
- Lot size (acres) 0.0
- Listing # X12325849
- Property sub type Single family residence
- Status Active
- Exercise room 4.78m X 4.27m
Level: Basement - Bathroom 3.01m X 1.52m
Level: Basement - Office 4.07m X 4.26m
Level: Basement - Recreational room / games room 7.27m X 10.84m
Level: Basement - Utility 3.23m X 2.4m
Level: Basement - Sunroom 4.17m X 3.29m
Level: Main - Kitchen 3.53m X 3.79m
Level: Main - Dining room 3.53m X 3.54m
Level: Main - Foyer 2.1m X 4.66m
Level: Main - Bathroom 1.95m X 2.12m
Level: Main - Primary bedroom 4.36m X 4.44m
Level: Main - Living room 4.02m X 4.93m
Level: Main - Bathroom 4.36m X 1.82m
Level: Main - Laundry 4.36m X 1.57m
Level: Main - 3rd bedroom 3.08m X 4m
Level: Main - 2nd bedroom 3.1m X 3.74m
Level: Main
- Listing source url Https://www.realtor.ca/real-estate/28692669/3414-wilton-road-frontenac-frontenac-south-47-frontenac-south
- Listing type identifier Idx

$-1,947
/ Month

