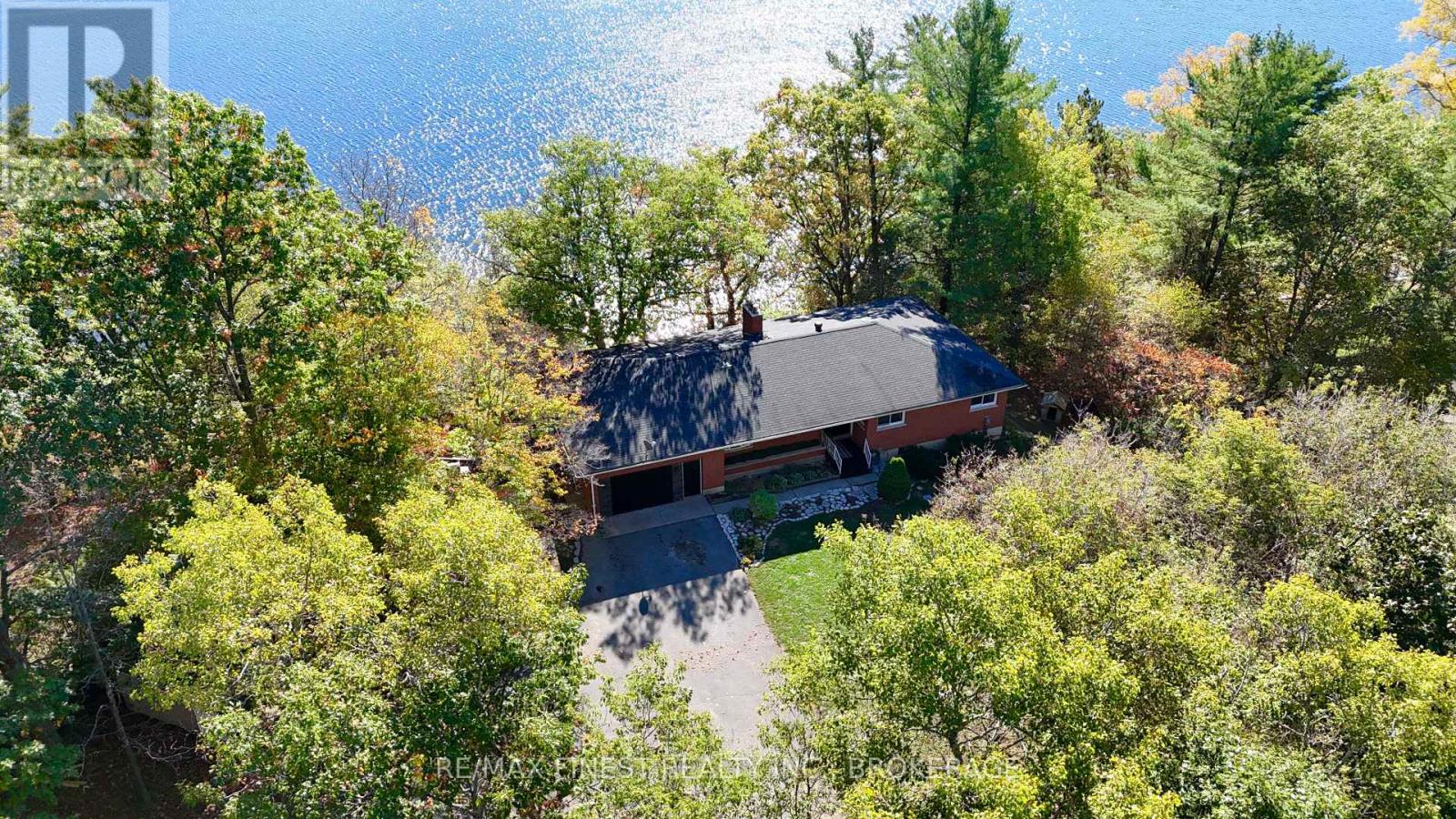- Houseful
- ON
- South Frontenac
- K0H
- 4236 Pine Ridge Dr

Highlights
This home is
24%
Time on Houseful
11 Days
Home features
Living room
School rated
6.7/10
South Frontenac
-3.04%
Description
- Time on Houseful11 days
- Property typeSingle family
- StyleBungalow
- Median school Score
- Mortgage payment
STUNNING!! This beautiful hilltop bungalow overlooking Rock Lake on a gorgeous 1 acre lot features 3bedrooms, 1 and a half bathrooms, kitchen, separate dining and office on the main floor with absolutely captivating south facing sunny views of the lake, a full walkout lower level complete with a 2nd full size kitchen, 2 more bedrooms 4pc bathroom and living room for a separate IN-LAW SUITE or extra living space for the family, a SANDY SHORELINE , quick drop in depth for ideal swimming, and ready for a new dock to enjoy the water and sunshine with friends and family! Don't Miss this RARE OPPORTUNITY!! (id:63267)
Home overview
Amenities / Utilities
- Cooling Wall unit
- Heat source Electric
- Heat type Baseboard heaters
- Sewer/ septic Septic system
Exterior
- # total stories 1
- # parking spaces 14
- Has garage (y/n) Yes
Interior
- # full baths 2
- # half baths 1
- # total bathrooms 3.0
- # of above grade bedrooms 5
- Flooring Hardwood, linoleum, concrete
- Has fireplace (y/n) Yes
Location
- Subdivision 47 - frontenac south
- View Direct water view
- Water body name Rock lake
Overview
- Lot size (acres) 0.0
- Listing # X12456468
- Property sub type Single family residence
- Status Active
Rooms Information
metric
- Recreational room / games room 7.4m X 3.8m
Level: Basement - Bathroom 2.9m X 2.4m
Level: Main - Living room 5.1m X 6.1m
Level: Main - Dining room 4.1m X 6.3m
Level: Main - Bathroom 1.5m X 1.2m
Level: Main - Primary bedroom 3.3m X 3.9m
Level: Main - Kitchen 3.9m X 5.6m
Level: Main - 2nd bedroom 3m X 3.4m
Level: Main - Office 3.56m X 3.1m
Level: Main - 3rd bedroom 2.7m X 3.3m
Level: Main
SOA_HOUSEKEEPING_ATTRS
- Listing source url Https://www.realtor.ca/real-estate/28976606/4236-pine-ridge-drive-frontenac-frontenac-south-47-frontenac-south
- Listing type identifier Idx
The Home Overview listing data and Property Description above are provided by the Canadian Real Estate Association (CREA). All other information is provided by Houseful and its affiliates.

Lock your rate with RBC pre-approval
Mortgage rate is for illustrative purposes only. Please check RBC.com/mortgages for the current mortgage rates
$-2,000
/ Month25 Years fixed, 20% down payment, % interest
$
$
$
%
$
%

Schedule a viewing
No obligation or purchase necessary, cancel at any time
Nearby Homes
Real estate & homes for sale nearby












