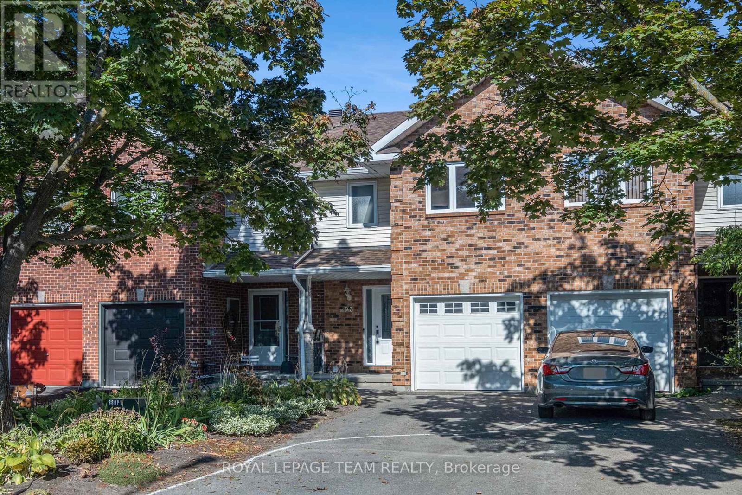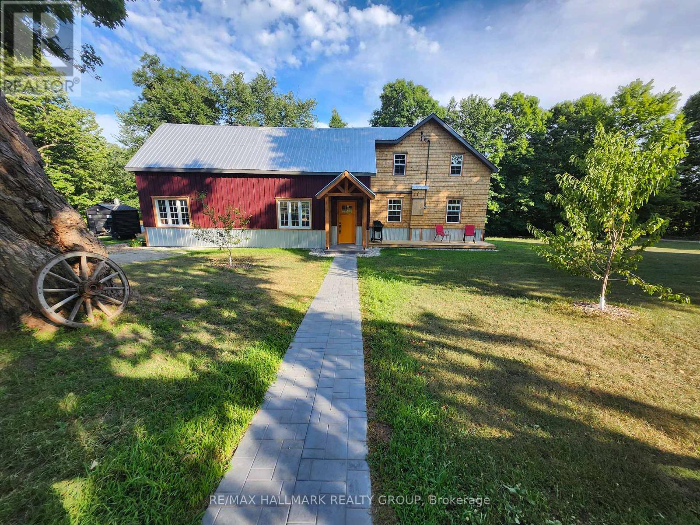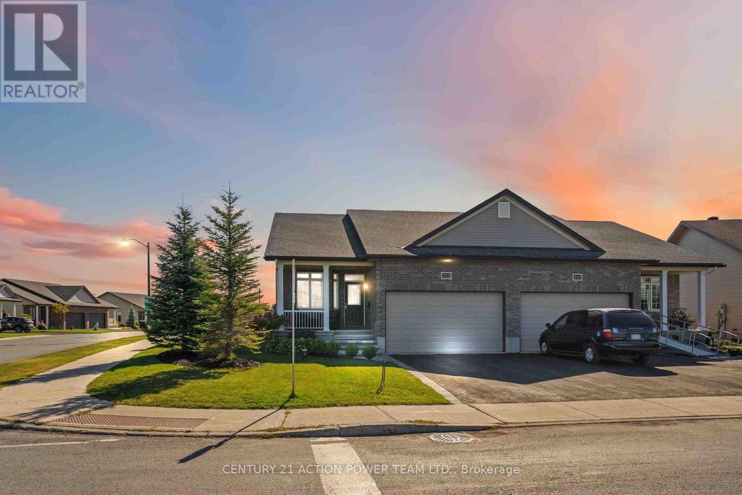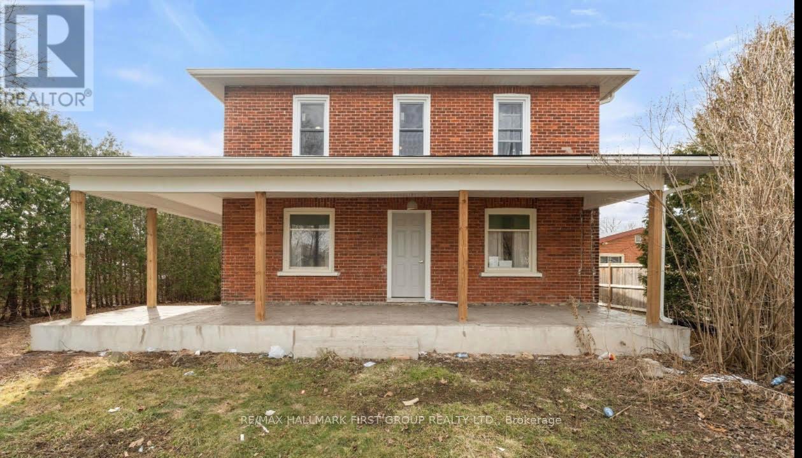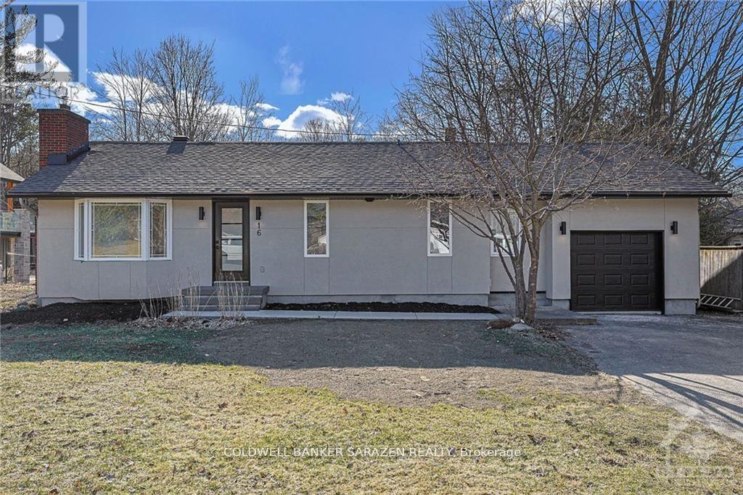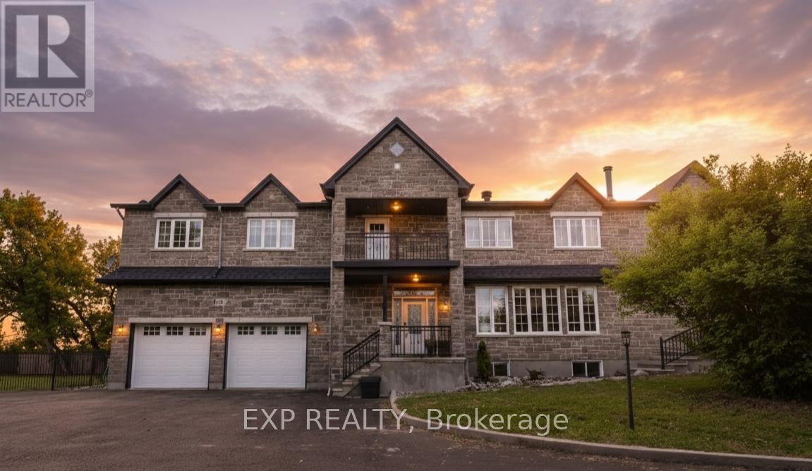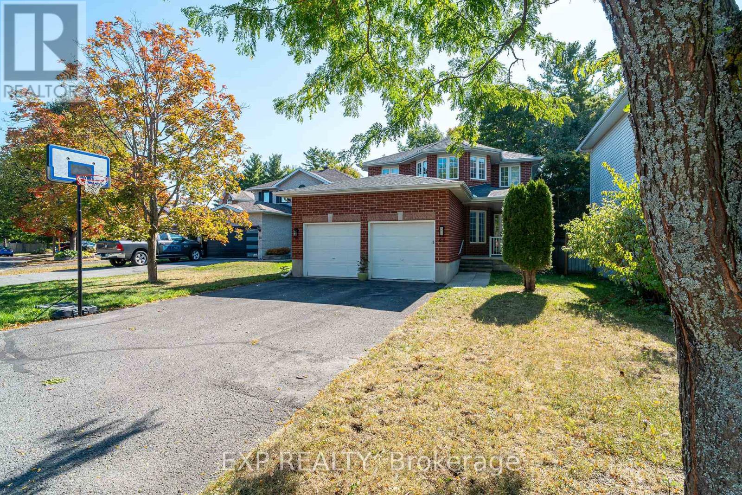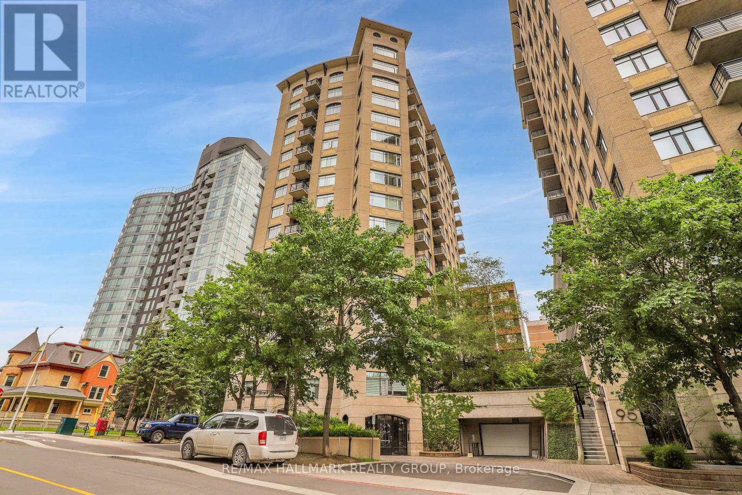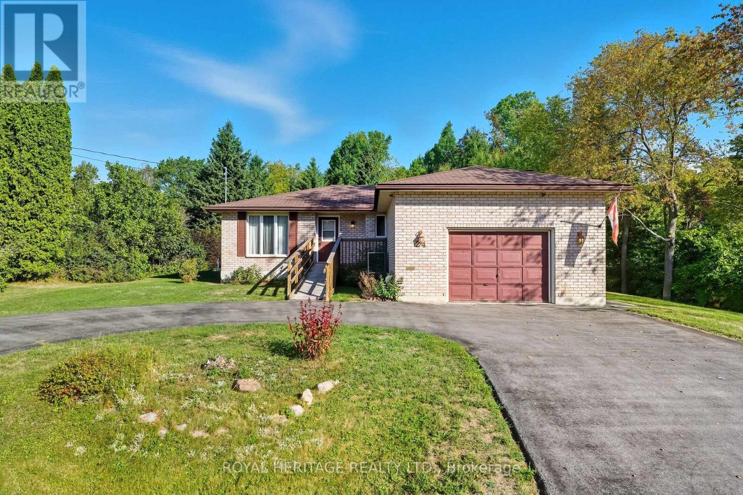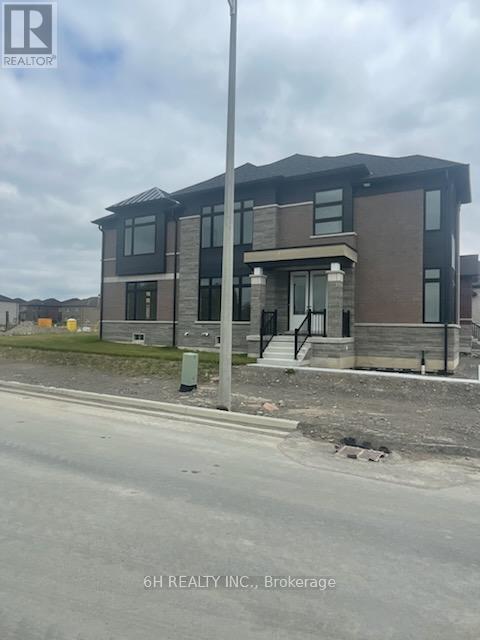- Houseful
- ON
- South Frontenac
- K0H
- 4342 Colebrook Rd
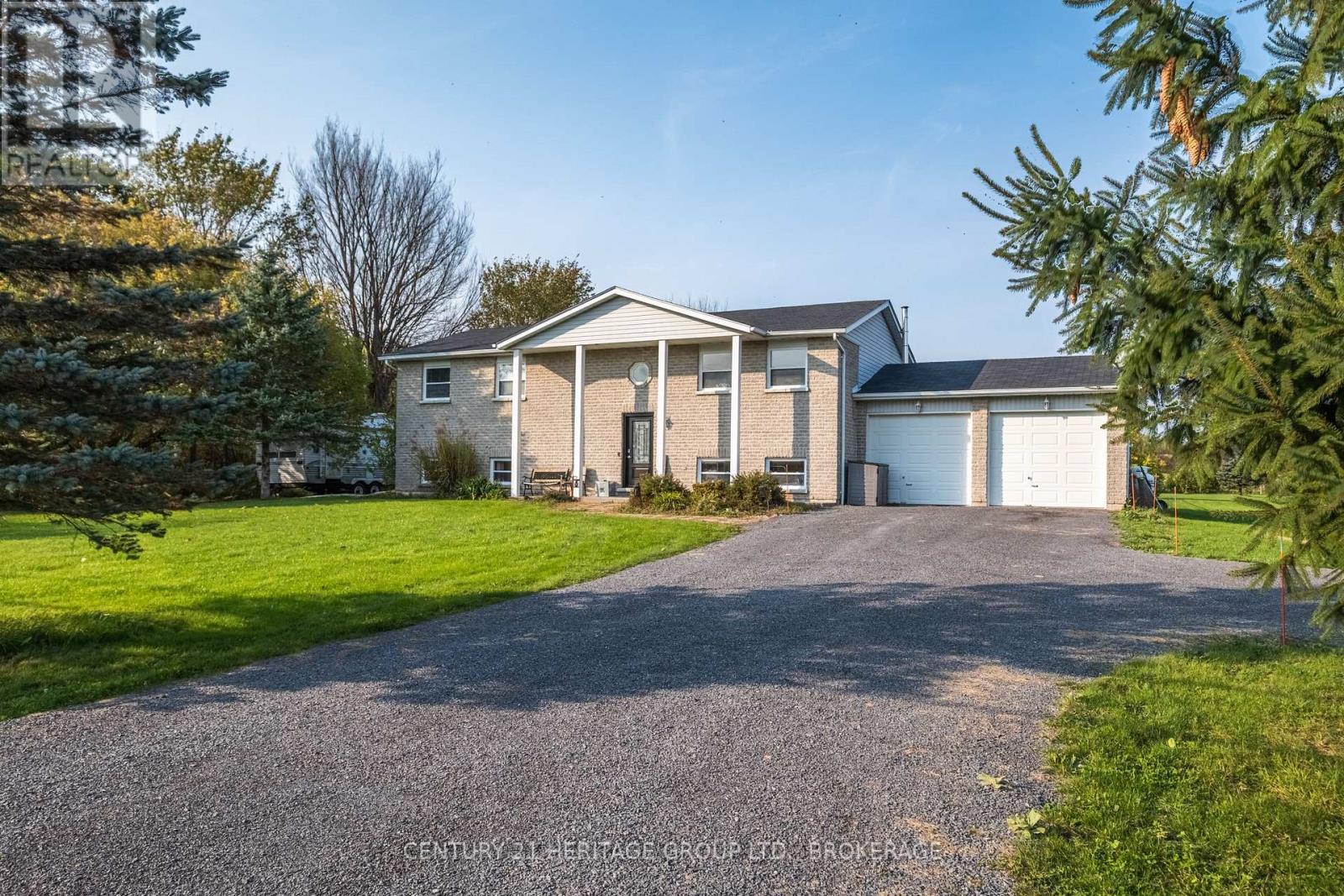
Highlights
Description
- Time on Houseful54 days
- Property typeSingle family
- StyleRaised bungalow
- Median school Score
- Mortgage payment
Welcome to 4342 Colebrook Road, a serene sanctuary where privacy meets everyday convenience, nestled just a short 15-minute drive from the heart of Kingston. This exquisite home offers nearly 3,000 square feet of thoughtfully designed living space, blending timeless charm with modern sophistication. From the moment you step inside, you're greeted by an array of luxurious upgrades. Gleaming high-end flooring flows throughout, while soft recessed lighting casts a warm and inviting glow. A striking custom staircase serves as the heart of the home, complemented by a fresh, contemporary palette and elegant finishes at every turn. The gourmet kitchen boasts top-of-the-line appliances, a stylish breakfast bar perfect for morning coffee or evening gatherings, and a handcrafted front door that offers a grand welcome with character and charm. Step outside and discover a backyard haven made for both quiet relaxation and joyful entertaining. A graceful gazebo invites you to unwind, while the spacious layout includes a dedicated cooking area, an above-ground pool for summertime fun, and a fully fenced yard ideal for pets and children to play safely. The primary suite is a private retreat, featuring an expansive walk-in closet and a luxurious five-piece ensuite that feels like your own personal spa. Downstairs, the finished basement extends the living space with a cozy recreation room and three additional bedrooms, perfect for guests, extended family, or a home office setup. Even the practical elements have been designed with care; the oversized double garage is conveniently situated next to the laundry room, helping to keep your main living spaces tidy and welcoming. Every detail of this home has been crafted with comfort, elegance, and function in mind. Don't miss your opportunity to experience this exceptional property. (id:55581)
Home overview
- Cooling Central air conditioning
- Heat source Propane
- Heat type Forced air
- Has pool (y/n) Yes
- Sewer/ septic Septic system
- # total stories 1
- Fencing Fully fenced, fenced yard
- # parking spaces 8
- Has garage (y/n) Yes
- # full baths 2
- # total bathrooms 2.0
- # of above grade bedrooms 5
- Subdivision 47 - frontenac south
- Lot desc Landscaped
- Lot size (acres) 0.0
- Listing # X12304487
- Property sub type Single family residence
- Status Active
- Great room 6m X 10m
Level: Basement - Bathroom 3m X 2m
Level: Basement - 5th bedroom 4m X 3m
Level: Basement - Laundry 4m X 4m
Level: Basement - 4th bedroom 4m X 3m
Level: Basement - 3rd bedroom 4m X 3m
Level: Basement - Bedroom 6m X 6m
Level: Main - Living room 5m X 5m
Level: Main - 2nd bedroom 4m X 5m
Level: Main - Bathroom 4m X 3m
Level: Main - Kitchen 4m X 3m
Level: Main - Dining room 4m X 4m
Level: Main
- Listing source url Https://www.realtor.ca/real-estate/28647266/4342-colebrook-road-frontenac-frontenac-south-47-frontenac-south
- Listing type identifier Idx

$-1,773
/ Month

