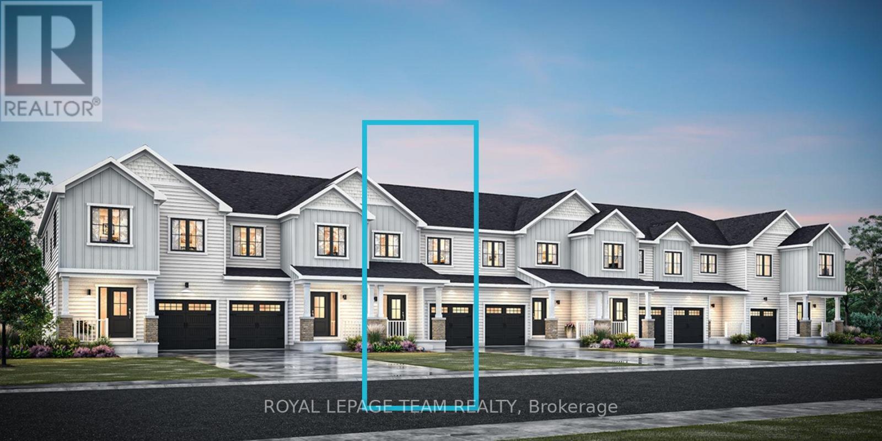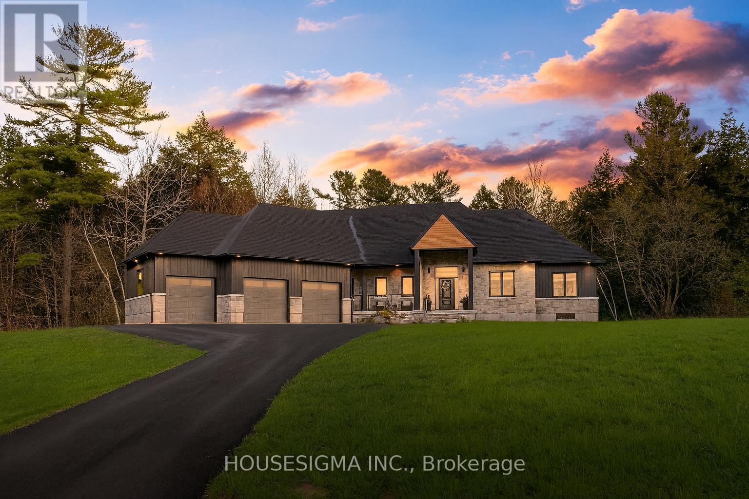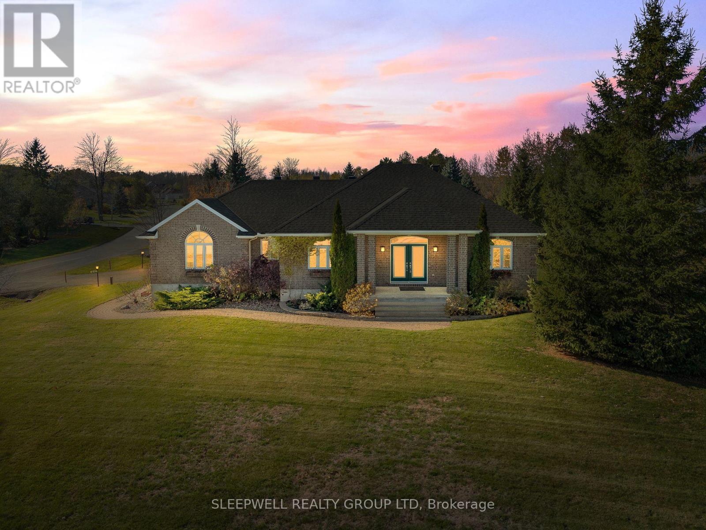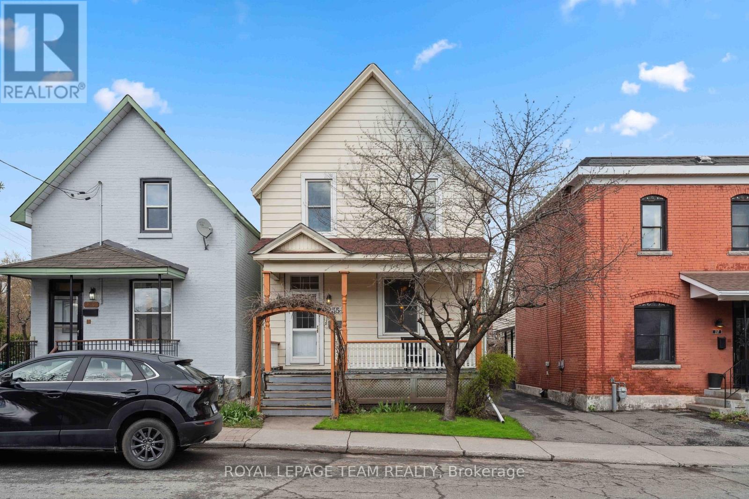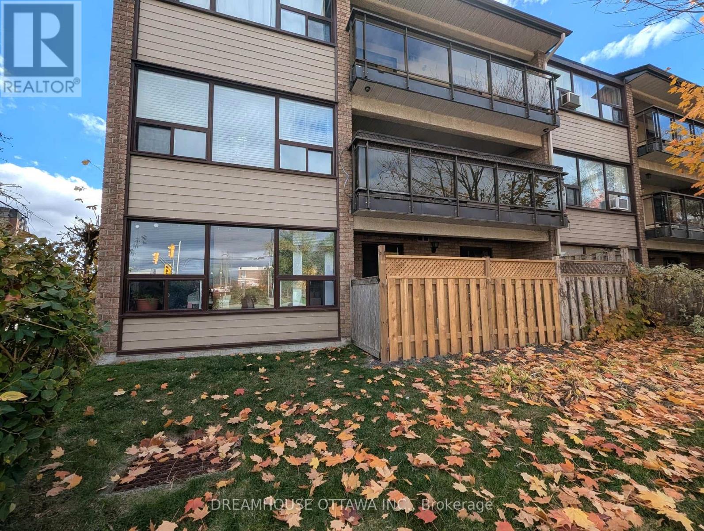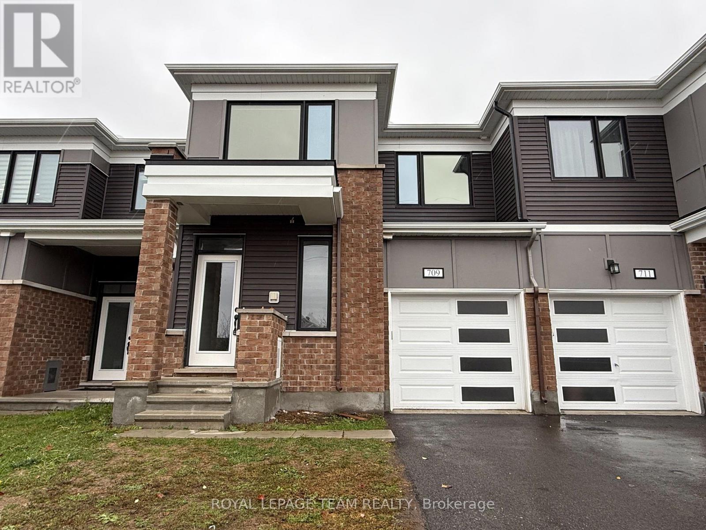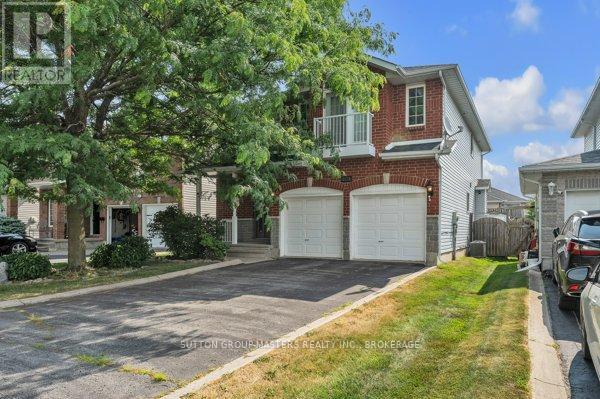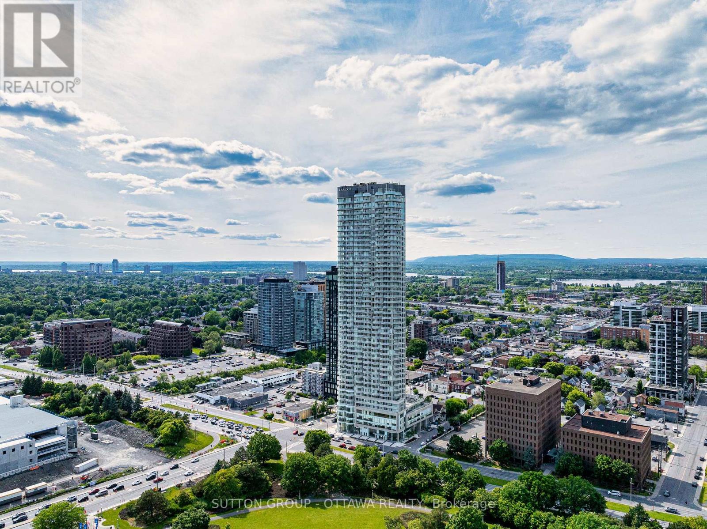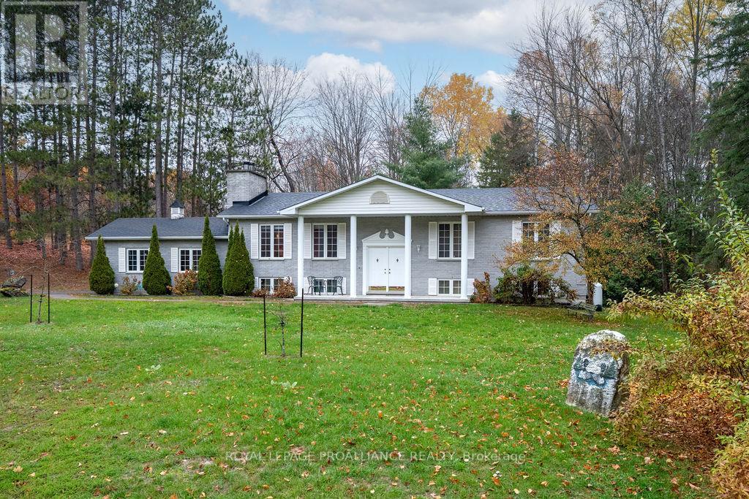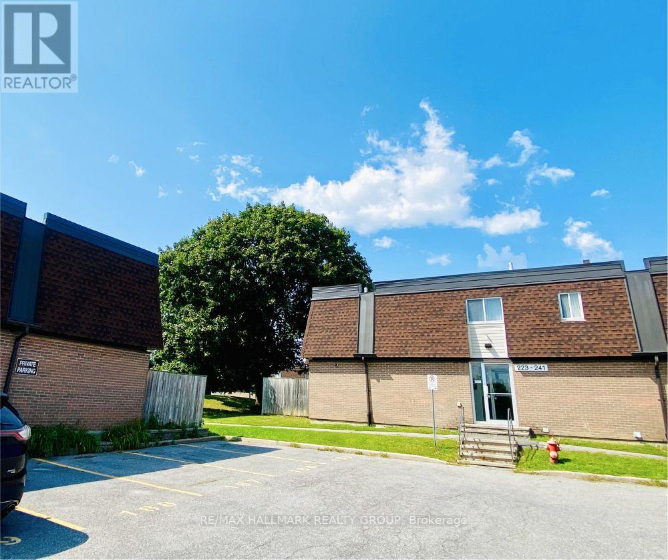- Houseful
- ON
- South Frontenac
- K0H
- 4360 Ashwood Dr
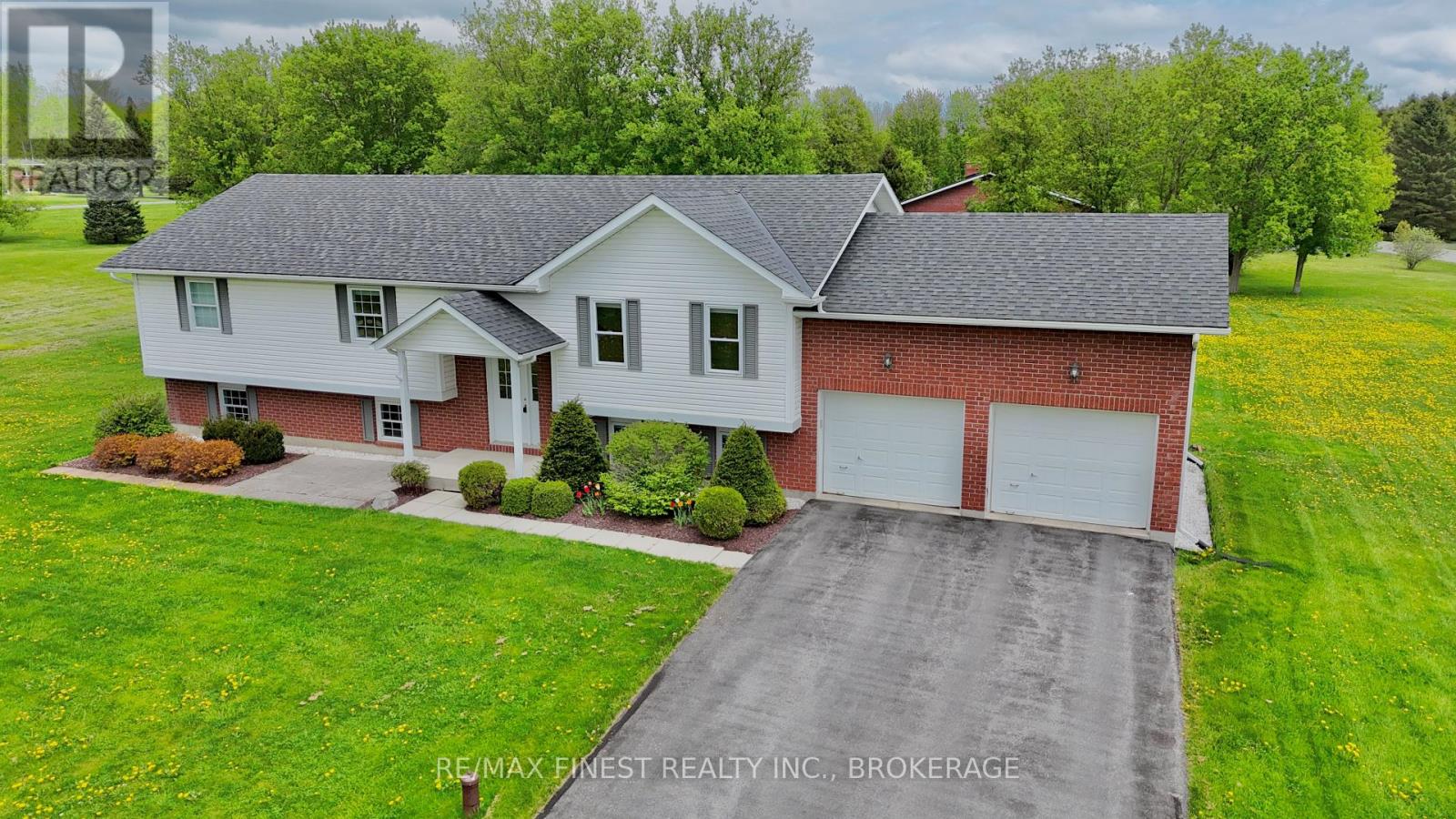
Highlights
Description
- Time on Houseful221 days
- Property typeSingle family
- StyleRaised bungalow
- Median school Score
- Mortgage payment
WOW!! This beautiful Custom Built, 5 bedroom, 3 bathroom raised bungalow is situated on an amazing 1 acre corner lot with a Large Garden in the prestigious Ashwood Drive subdivision 2 minutes to the Village of Sydenham and the Lake, and features loads of natural light, a double garage and paved driveway, a brand new sunny deck with BBQ, 3 bedrooms on the main floor Including a spacious master bedroom with walk-in closet and ensuite bathroom, a second large bathroom for the family and a gorgeous fully finished basement with potential IN-LAW SUITE on the lower Level with fireplace, two spacious bedrooms, large living room and dining area, a beautiful full size kitchen with gleaming appliances and a 3 piece bathroom. Don't miss out!! (id:63267)
Home overview
- Cooling Central air conditioning
- Heat source Propane
- Heat type Forced air
- Sewer/ septic Septic system
- # total stories 1
- # parking spaces 10
- Has garage (y/n) Yes
- # full baths 3
- # total bathrooms 3.0
- # of above grade bedrooms 5
- Flooring Hardwood, ceramic, linoleum, laminate
- Has fireplace (y/n) Yes
- Subdivision 47 - frontenac south
- Lot size (acres) 0.0
- Listing # X12042404
- Property sub type Single family residence
- Status Active
- Kitchen 3.96m X 4.05m
Level: Lower - 4th bedroom 3.93m X 4.07m
Level: Lower - 5th bedroom 4.01m X 3.84m
Level: Lower - Recreational room / games room 3.86m X 8.02m
Level: Lower - Bathroom 2.38m X 2.96m
Level: Lower - Primary bedroom 4.25m X 4.24m
Level: Main - Kitchen 4.22m X 3.63m
Level: Main - Dining room 3.53m X 5.34m
Level: Main - Living room 4.88m X 4.52m
Level: Main - 2nd bedroom 3.44m X 3.1m
Level: Main - 3rd bedroom 3.43m X 3.1m
Level: Main - Bathroom 3.43m X 1.75m
Level: Main - Laundry 3.53m X 1.83m
Level: Main
- Listing source url Https://www.realtor.ca/real-estate/28075787/4360-ashwood-drive-frontenac-frontenac-south-47-frontenac-south
- Listing type identifier Idx

$-2,066
/ Month

