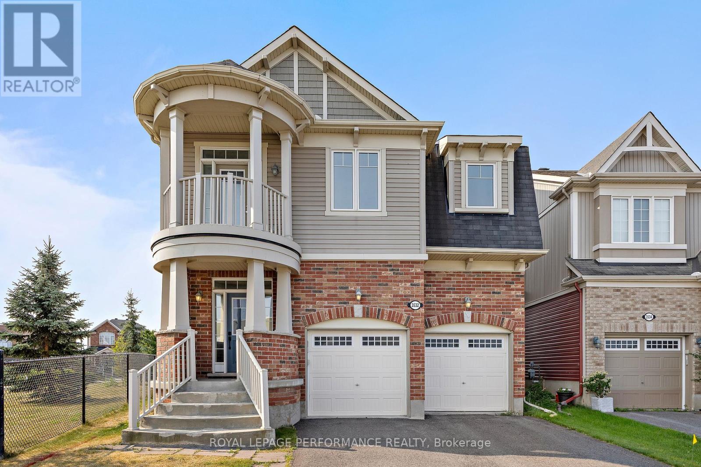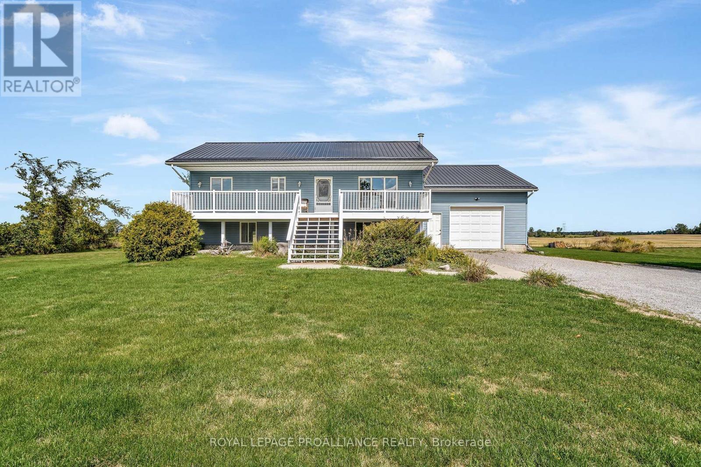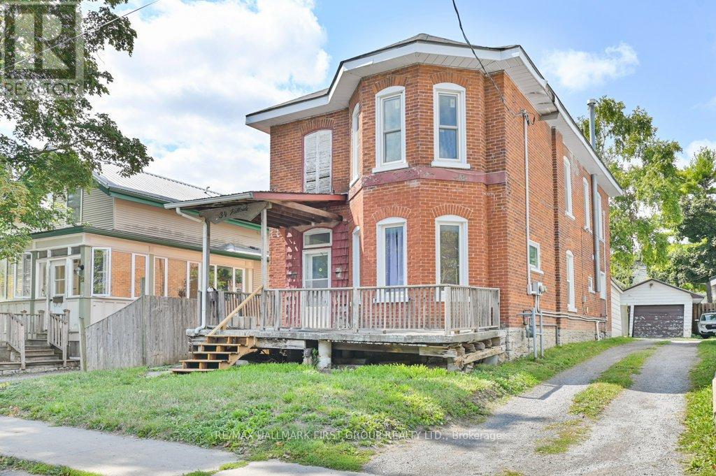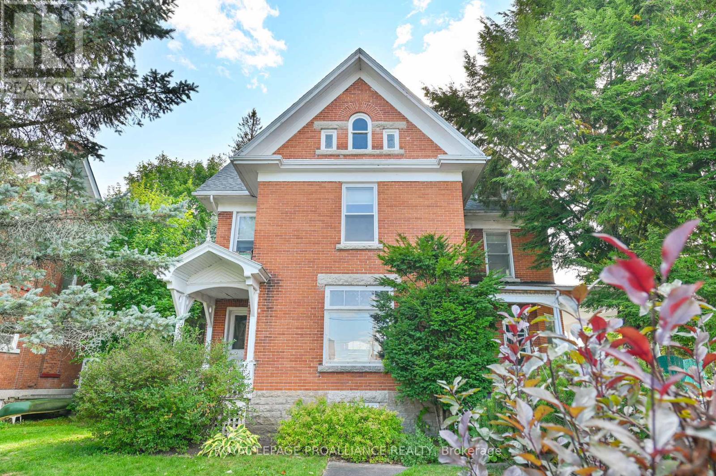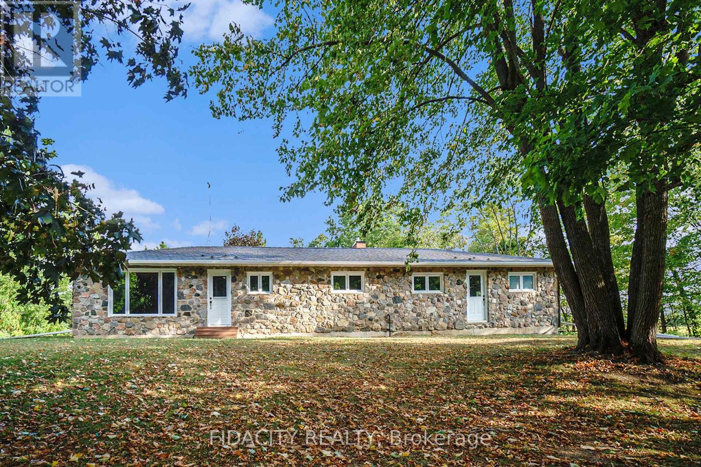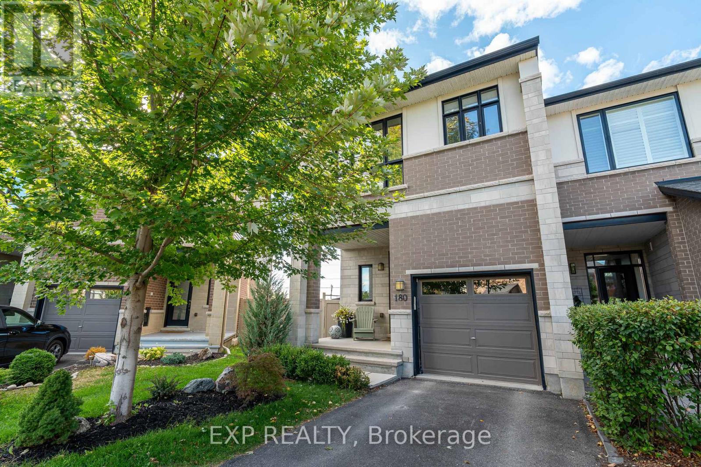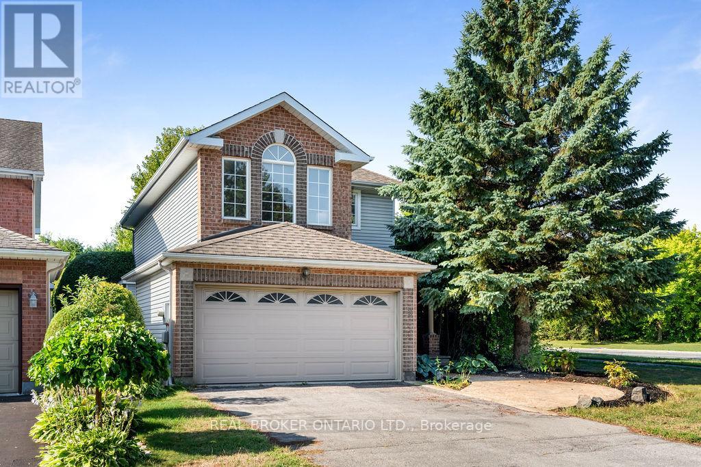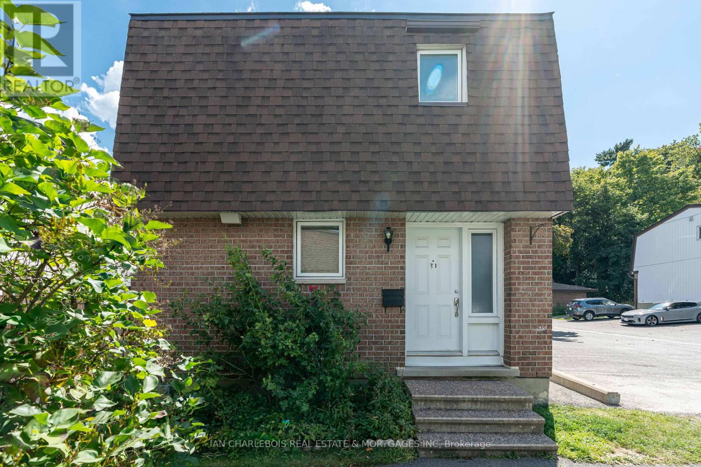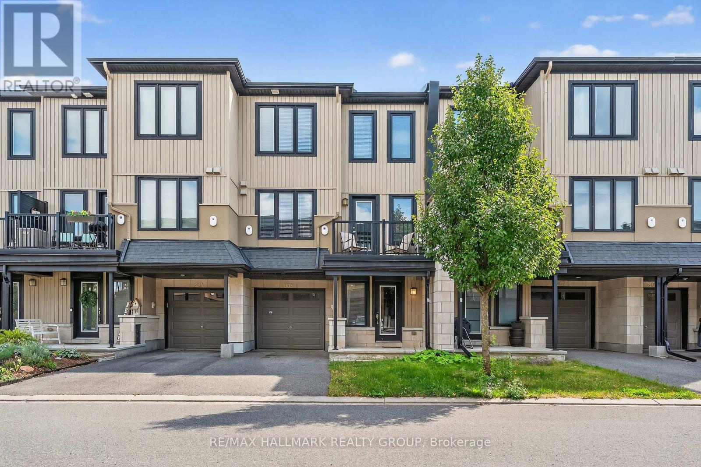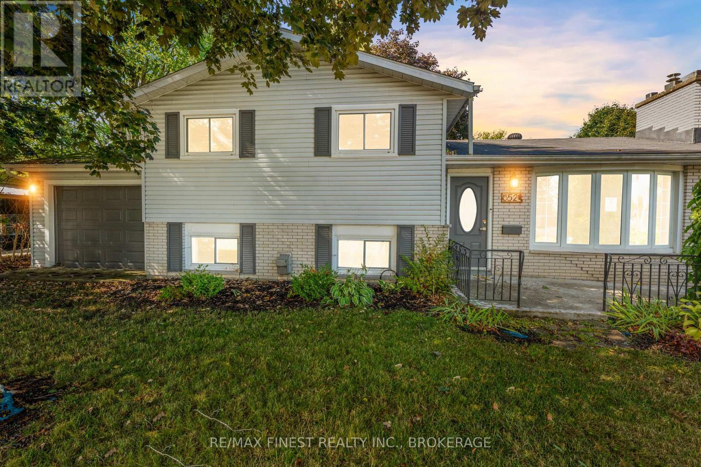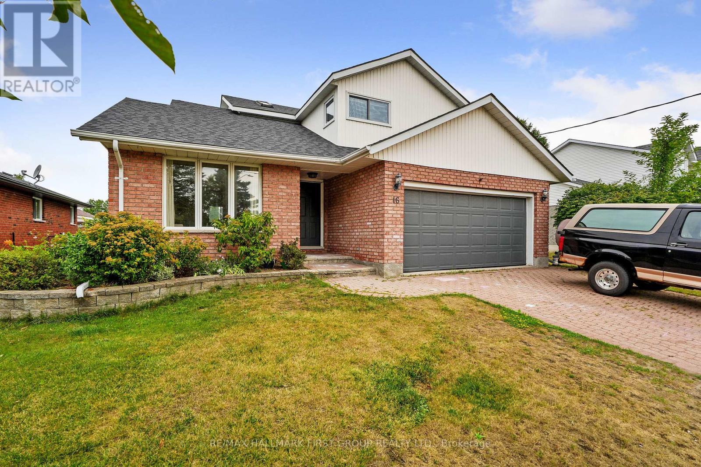- Houseful
- ON
- South Frontenac
- K0H
- 4362 Church St
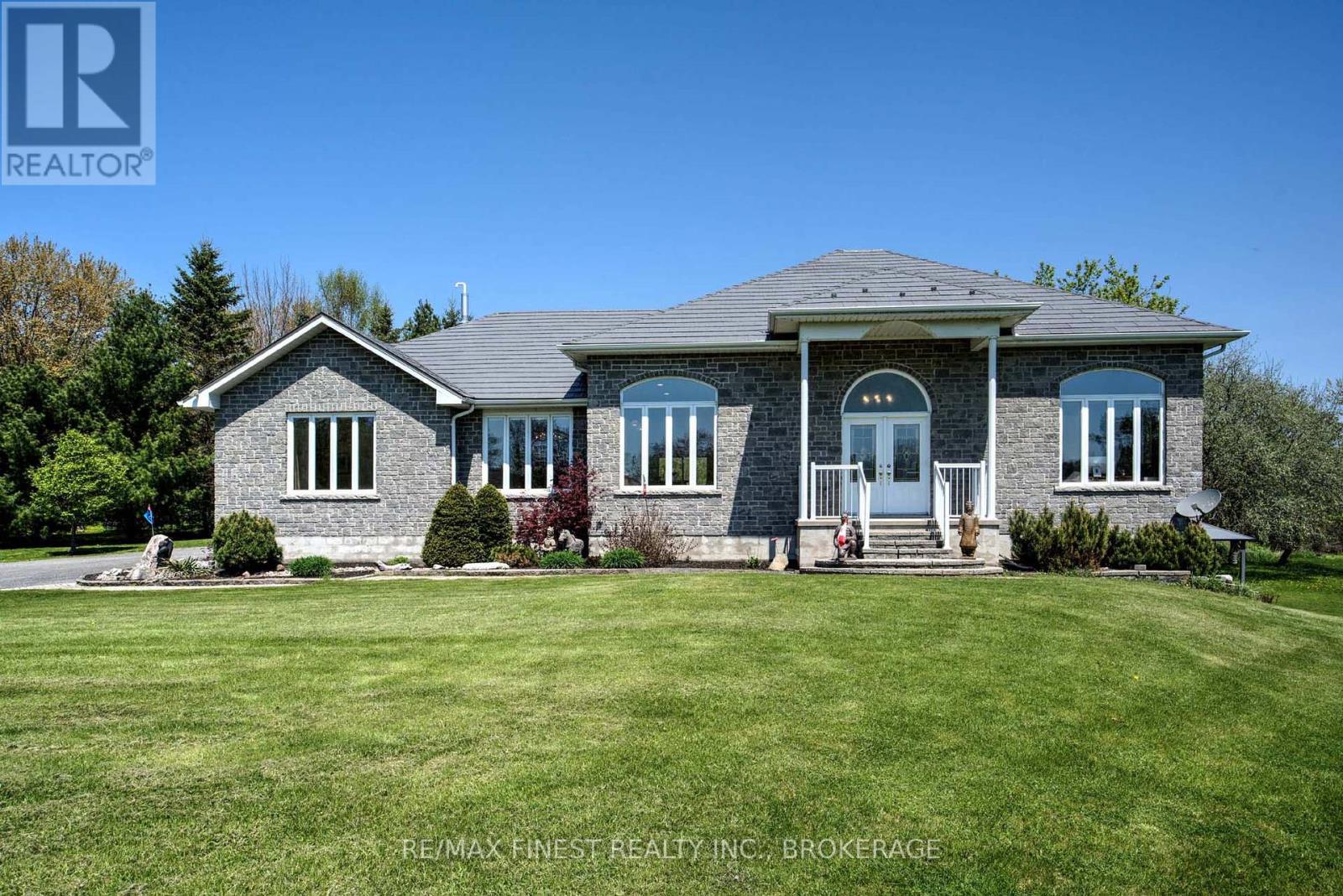
Highlights
Description
- Time on Houseful25 days
- Property typeSingle family
- StyleRaised bungalow
- Median school Score
- Mortgage payment
Welcome to your private executive retreat -- a custom-built bungalow in the heart of picturesque Sydenham, just 20 minutes north of Kingston. Perfectly situated on an estate-sized lot with a creek on one side and mature trees on the other, this home offers peaceful country living with convenient access to amenities. With over 4,600 sq ft of finished space across two beautifully designed levels, the main floor (2,300 sq ft) features soaring 12-ft ceilings, hardwood floors, ceramic tile, and an open-concept layout that is both grand and welcoming. A striking 27-ft wall of glass doors frames tranquil views and opens to a two-tier deck, ideal for entertaining or relaxing with family. The bright kitchen includes newer countertops, a sunny breakfast nook with a view, and modern finishes, flowing into the dining and living areas. The spacious primary suite features a newly renovated spa-like en-suite. Two additional bedrooms and a full bath are tucked behind French doors --perfect for guests, children, or a home office. The fully finished lower level (2,360 sq ft) offers an in-law suite with its own entrance, in-floor heating, a large bedroom, full bath, and generous living space -- ideal for extended family or multi-generational living. It mirrors the elegance of the main level with quality craftsmanship and thoughtful detail. An oversized attached garage provides access to both levels, and a separate newer detached garage offers extra storage or workspace. The home is thoughtfully designed for accessibility. Outside, enjoy a park-like setting with three manicured islands, fruit trees, and a quiet creek. Just minutes from the beach, schools, shops, restaurants, and the Cataraqui Trail, this rare offering combines nature, space, and refined living in a vibrant village. (id:63267)
Home overview
- Cooling Central air conditioning
- Heat source Propane
- Heat type Forced air
- Sewer/ septic Septic system
- # total stories 1
- # parking spaces 10
- Has garage (y/n) Yes
- # full baths 3
- # total bathrooms 3.0
- # of above grade bedrooms 4
- Has fireplace (y/n) Yes
- Community features School bus
- Subdivision 47 - frontenac south
- View Direct water view
- Water body name Millhaven creek
- Directions 1834647
- Lot desc Landscaped
- Lot size (acres) 0.0
- Listing # X12346298
- Property sub type Single family residence
- Status Active
- Kitchen 3.78m X 3.36m
Level: Basement - Utility 3.84m X 3.64m
Level: Basement - Living room 9.37m X 5.79m
Level: Basement - Family room 4.58m X 3.56m
Level: Basement - Bedroom 4.71m X 4.67m
Level: Basement - Other 5.18m X 2.36m
Level: Basement - Office 6.46m X 5.06m
Level: Basement - Living room 6.16m X 5.37m
Level: Main - Bedroom 3.75m X 3.74m
Level: Main - Laundry 3.12m X 1.57m
Level: Main - Family room 5.53m X 5.08m
Level: Main - Bedroom 3.75m X 3.64m
Level: Main - Dining room 4.33m X 3.55m
Level: Main - Kitchen 5.59m X 3.39m
Level: Main - Primary bedroom 4.63m X 3.88m
Level: Main
- Listing source url Https://www.realtor.ca/real-estate/28737028/4362-church-street-frontenac-frontenac-south-47-frontenac-south
- Listing type identifier Idx

$-3,333
/ Month

