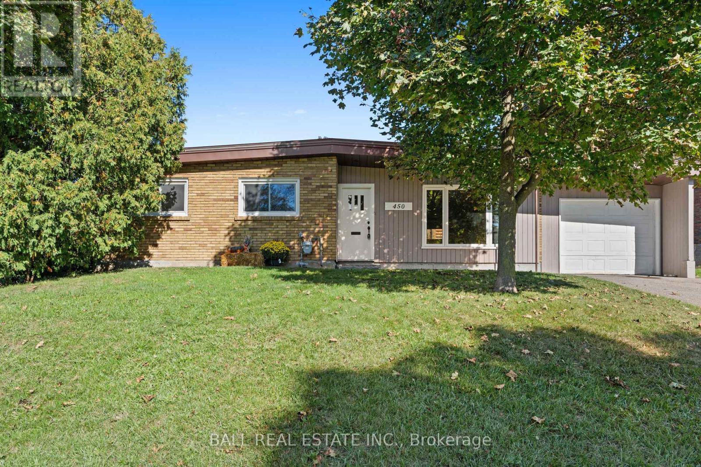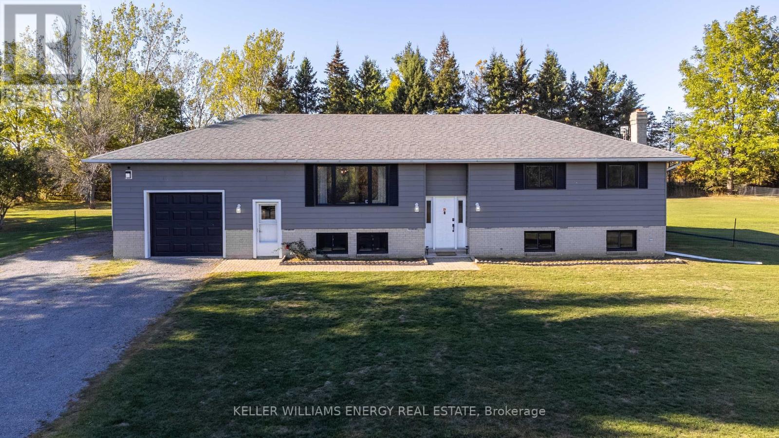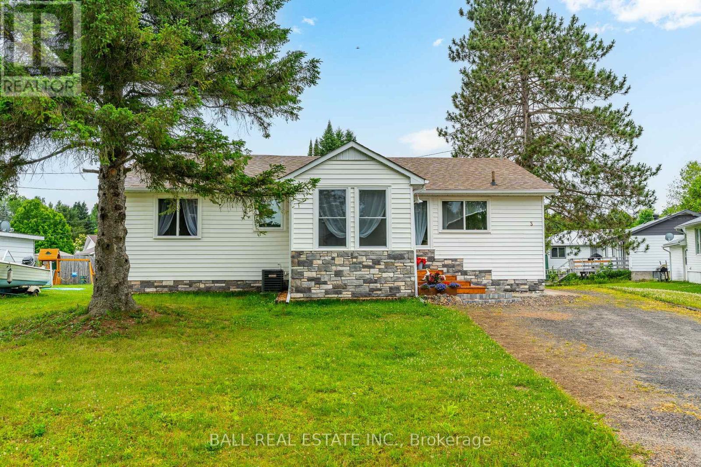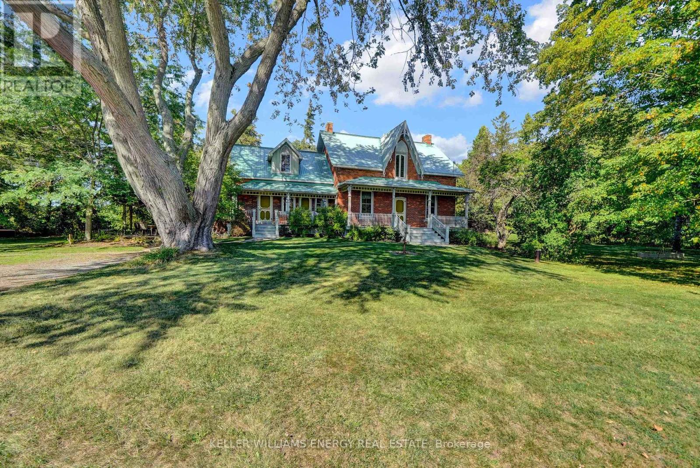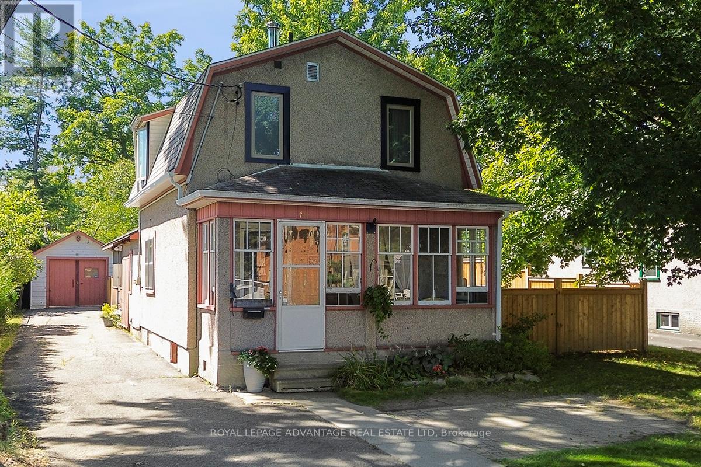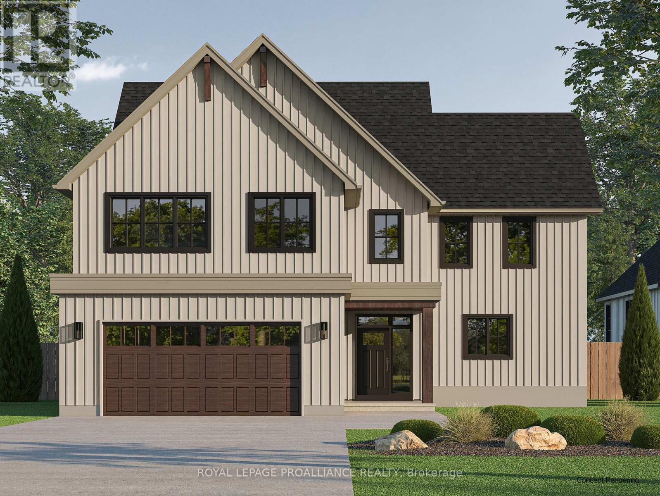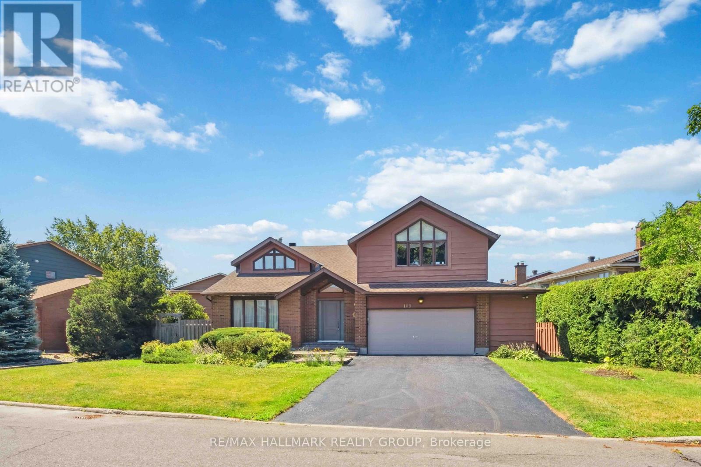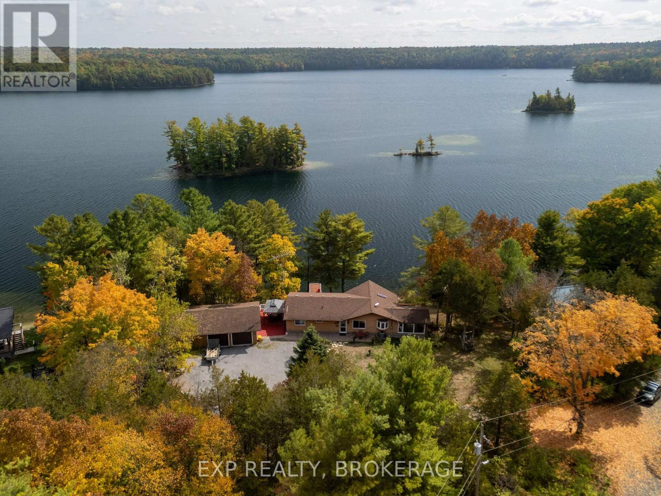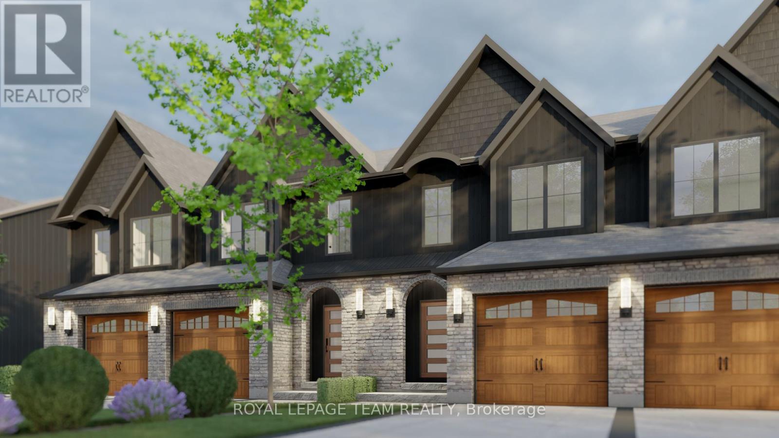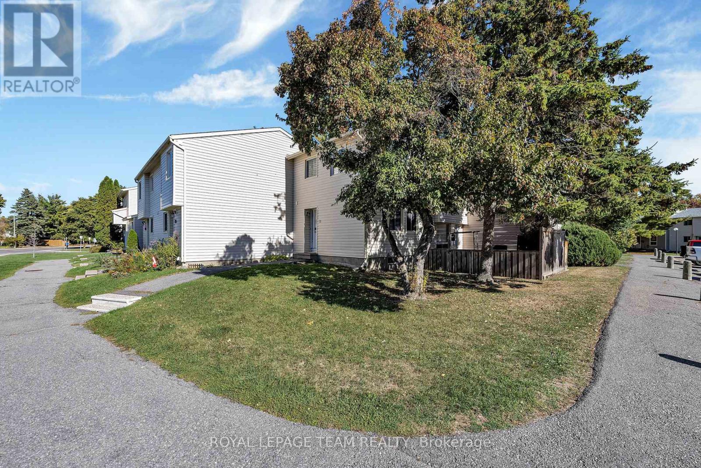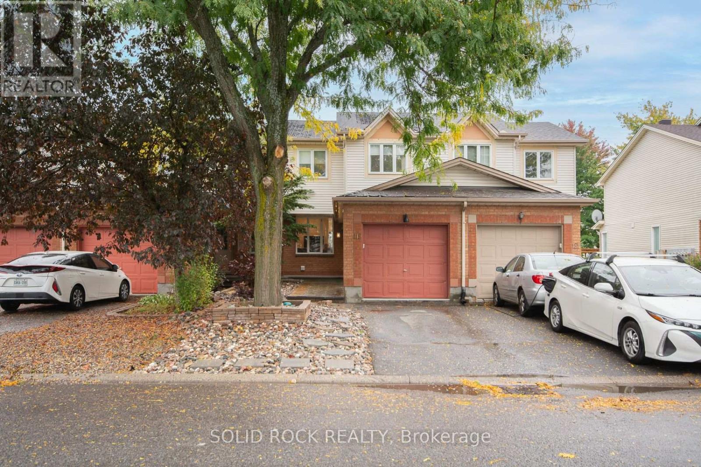- Houseful
- ON
- South Frontenac
- K0H
- 5425 Petworth Rd
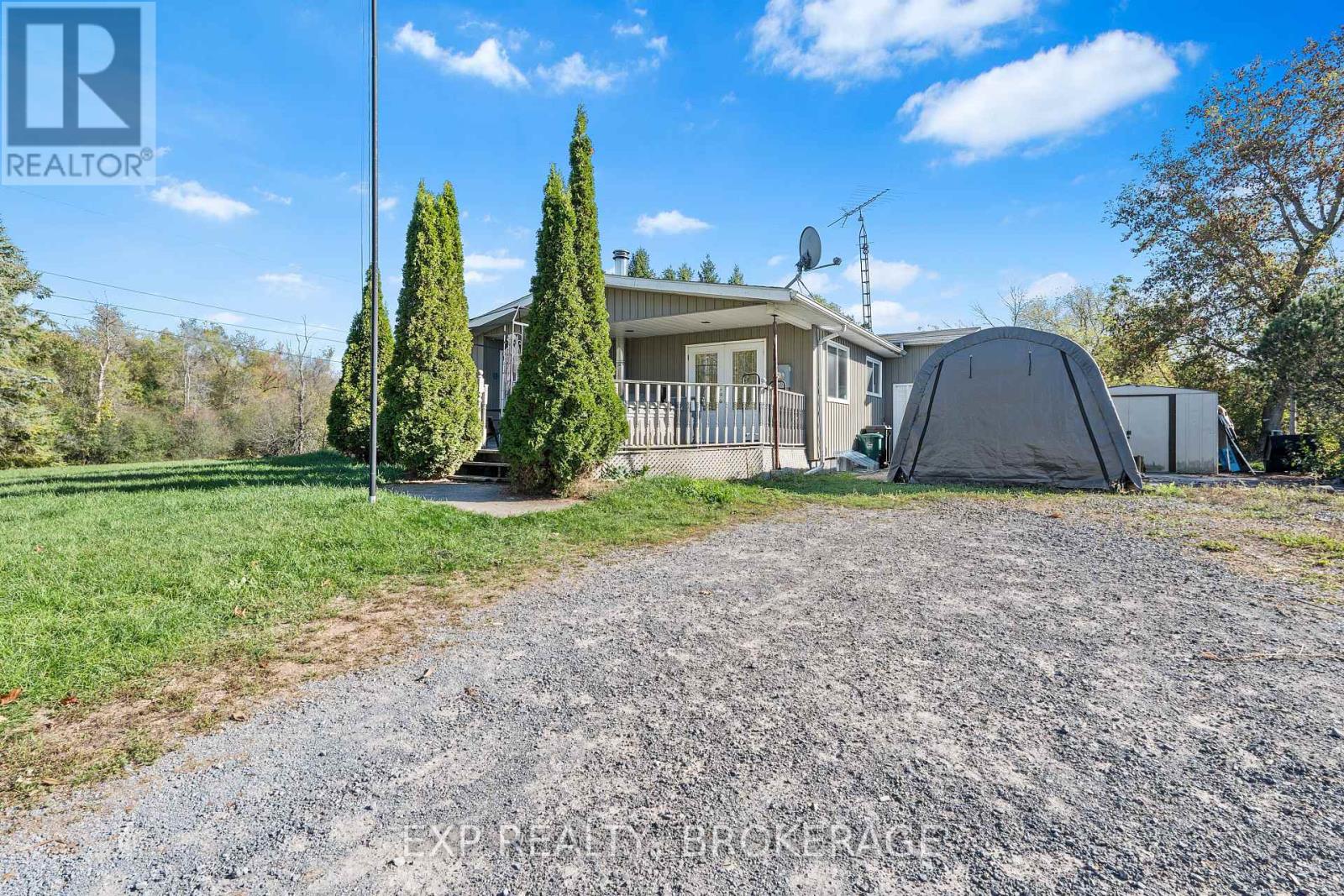
Highlights
Description
- Time on Housefulnew 1 hour
- Property typeSingle family
- StyleBungalow
- Median school Score
- Mortgage payment
This bungalow sits on a lovely lot with picturesque views of the Napanee River from the open-concept kitchen and living room. The main floor offers 3 generous bedrooms, a spa-like 5-piece bathroom, and two sun tunnels that brighten the space with natural light. The impressive kitchen is perfect for entertaining, featuring a massive island with seating for 10+, a gas stove hookup, and large windows that fill the room with sunshine. The fully finished lower level expands your living space with a bright rec room, 4th bedroom/den, and a convenient laundry/full bathroom combo. Additional highlights include: central vac, propane hot water on demand (owned), efficient propane/wood heat, and space available for a future garage. Electrical, plumbing, insulation, drywall, kitchen, bathrooms, flooring, siding, windows, and roof were updated in 2010. All this located just 15 minutes to Hwy. 401 and within the Harrowsmith Public School and St. Pat's Catholic School catchment area. (id:63267)
Home overview
- Cooling Central air conditioning
- Heat source Propane
- Heat type Other
- Sewer/ septic Septic system
- # total stories 1
- # parking spaces 4
- # full baths 2
- # total bathrooms 2.0
- # of above grade bedrooms 4
- Subdivision 47 - frontenac south
- Lot size (acres) 0.0
- Listing # X12437482
- Property sub type Single family residence
- Status Active
- Bedroom 3.15m X 2.49m
Level: Basement - Bathroom 3.17m X 3.02m
Level: Basement - Utility 3.45m X 1.98m
Level: Basement - Utility 0.92m X 1.58m
Level: Basement - Other 1.48m X 7.75m
Level: Basement - Recreational room / games room 6.45m X 9.03m
Level: Basement - 2nd bedroom 2.72m X 3.57m
Level: Main - 3rd bedroom 3.42m X 3.16m
Level: Main - Mudroom 2.95m X 2.16m
Level: Main - Bathroom 2.48m X 2.48m
Level: Main - Dining room 4.16m X 1.87m
Level: Main - Kitchen 4.52m X 6.12m
Level: Main - Living room 4.16m X 4.64m
Level: Main - Primary bedroom 3.42m X 4.12m
Level: Main
- Listing source url Https://www.realtor.ca/real-estate/28934914/5425-petworth-road-frontenac-frontenac-south-47-frontenac-south
- Listing type identifier Idx

$-1,373
/ Month

