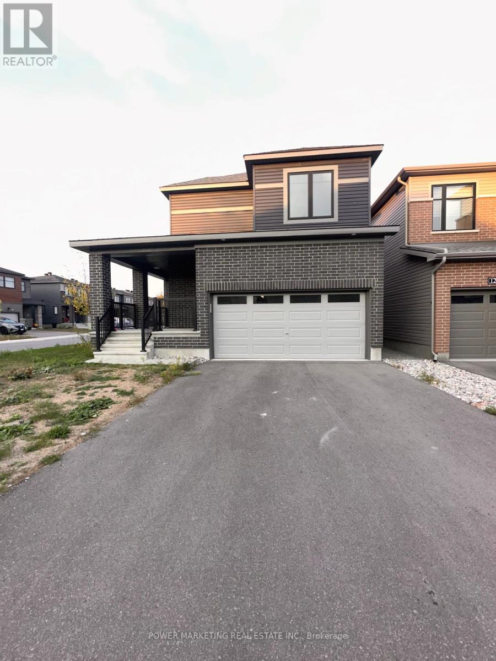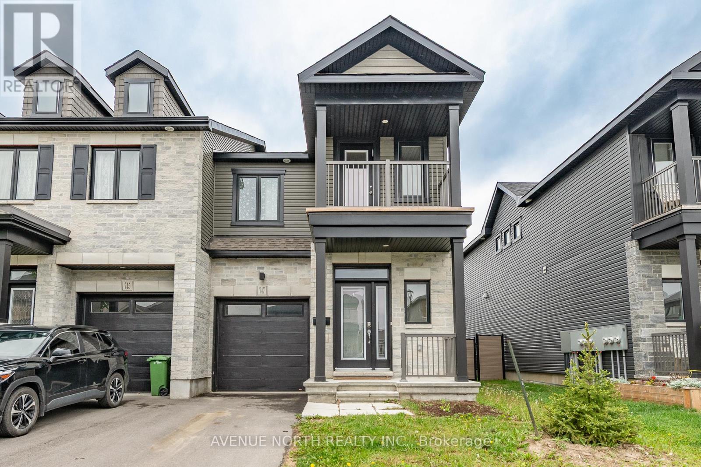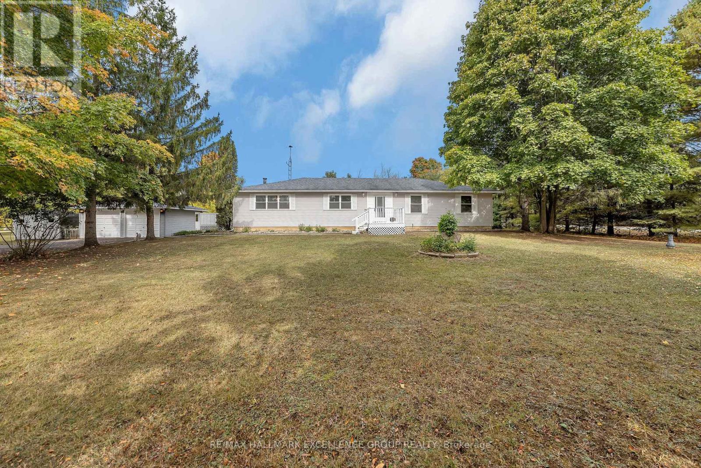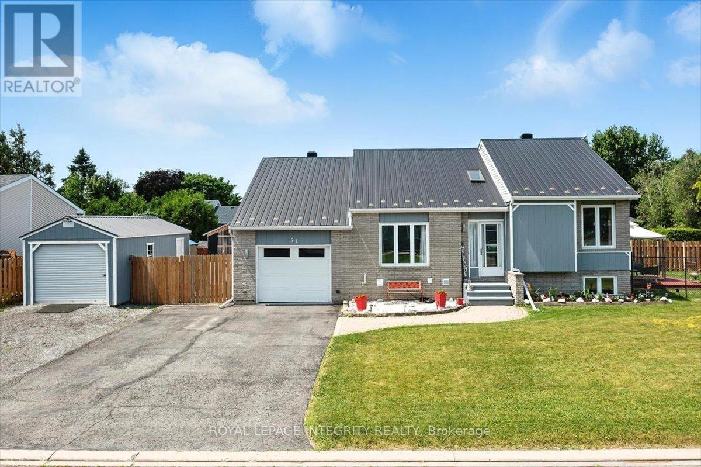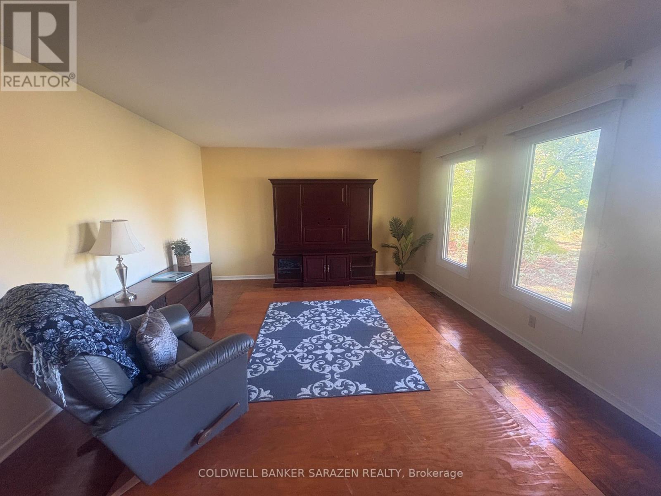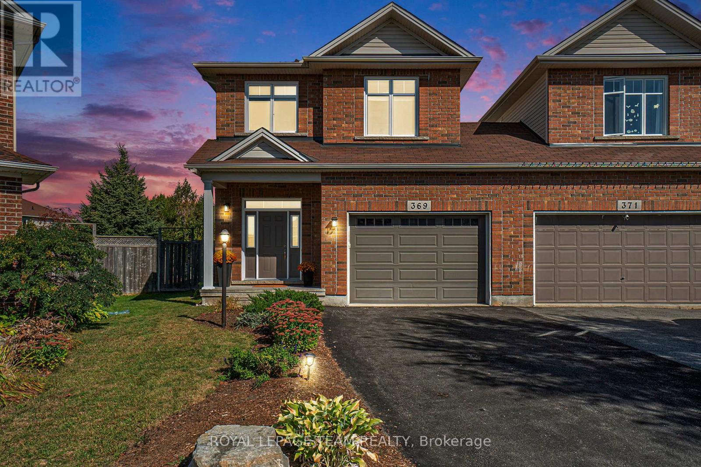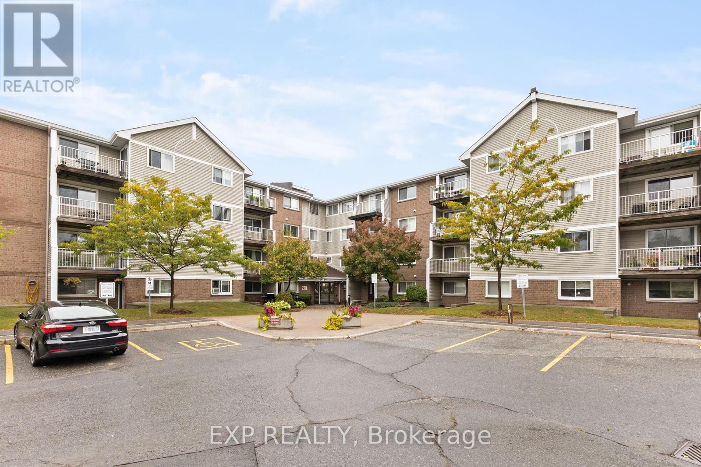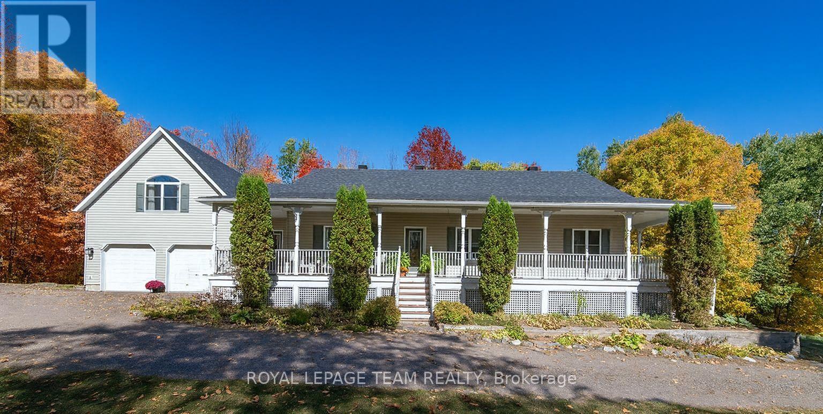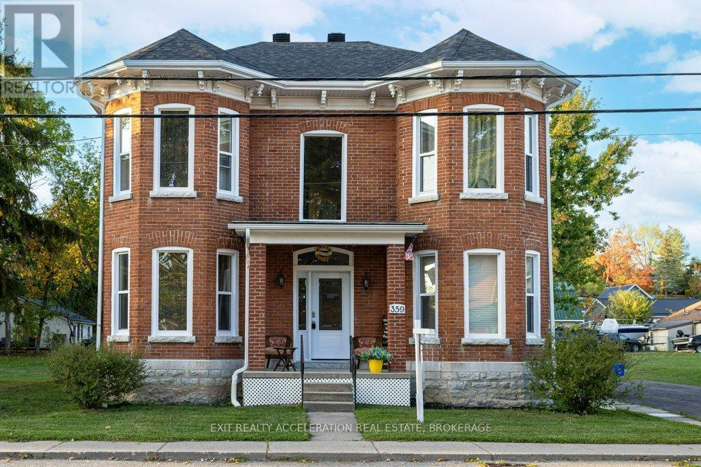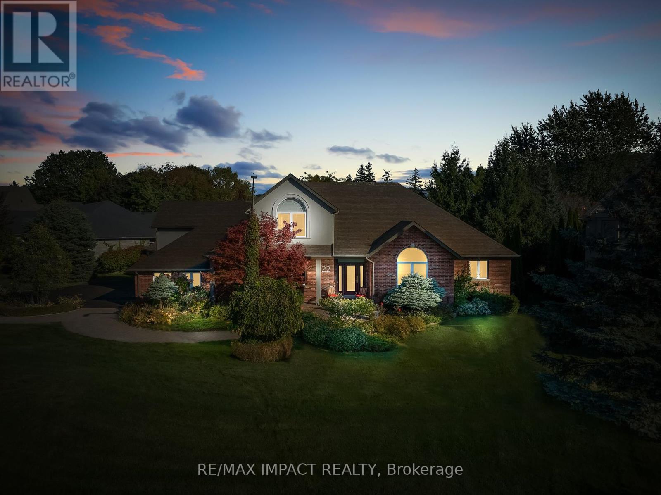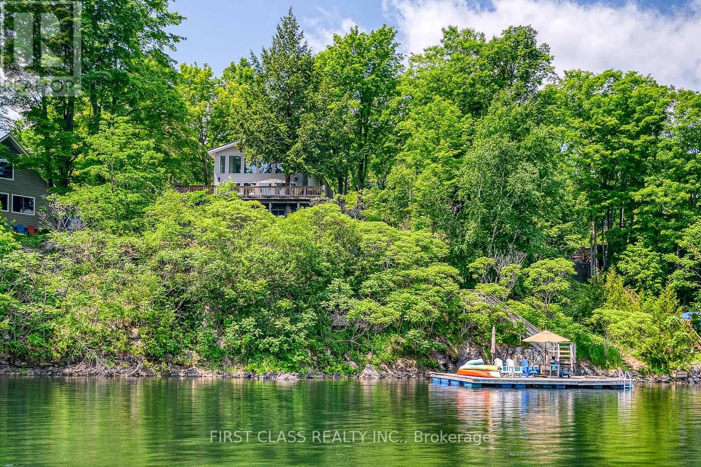- Houseful
- ON
- South Frontenac
- K0H
- 61 Osborne Ln
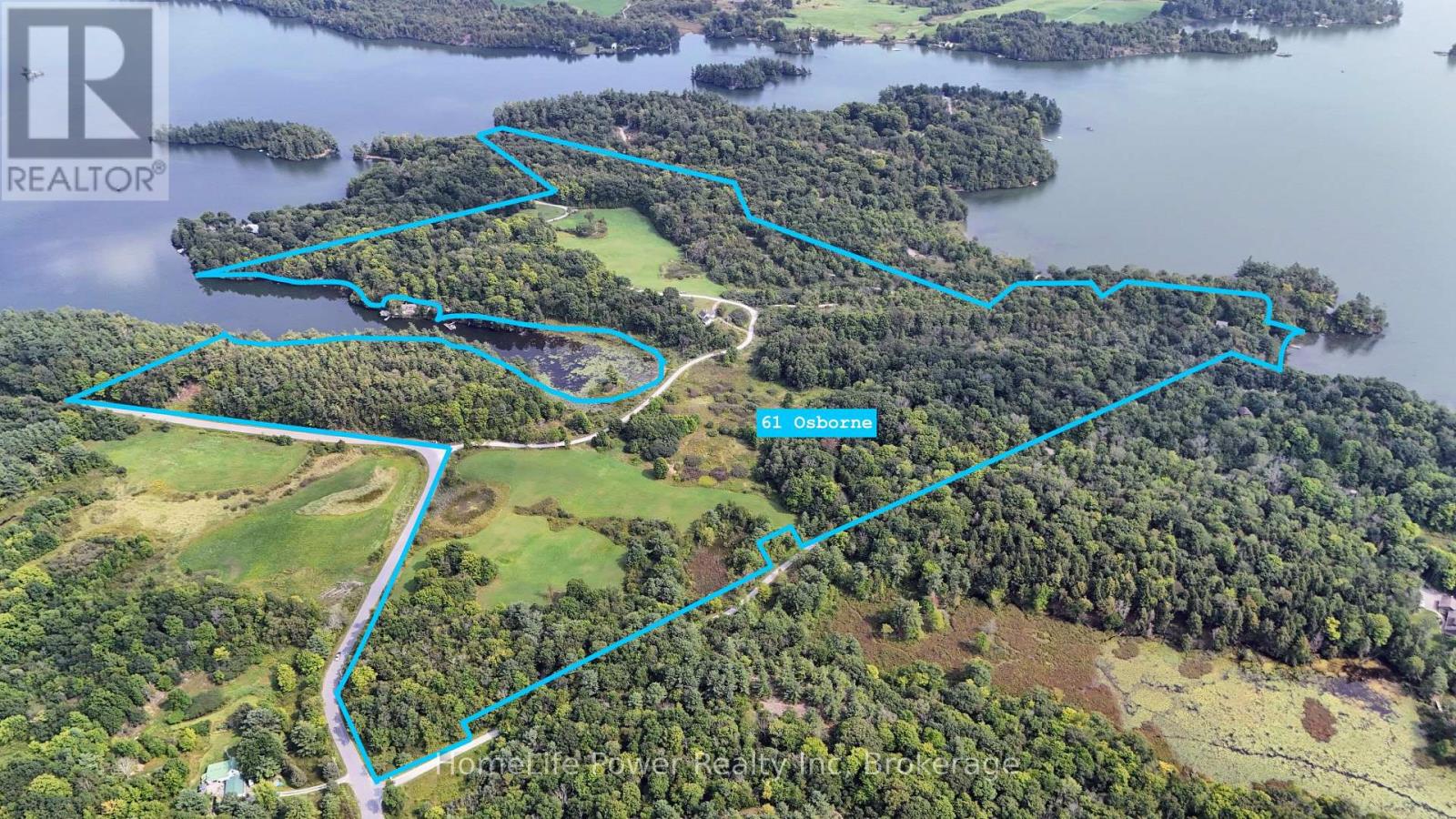
Highlights
Description
- Time on Housefulnew 4 hours
- Property typeSingle family
- StyleBungalow
- Median school Score
- Mortgage payment
Discover a private haven where expansive landscapes meet opportunity at Osborne Lane in Battersea. Spanning 65.3 acres with approximately 2,628 feet of pristine waterfront, this property offers a rare blend of seclusion and vast potential. The one-story, 2-bedroom, 1-bathroom home, encompassing 1,123 sq. ft., is a welcoming base amidst sprawling rural beauty. The living space is designed with ample windows to frame the captivating views of lush green fields and dense forests, while spacious bedrooms and a large kitchen with an eating nook ensure comfort meets convenience. A sunlit sunroom extends off the kitchen, offering a tranquil spot to enjoy the natural scenery. Envision the possibilities with RU zoning, allowing for uses such as hobby farms, agricultural activities, and more, making it ideal for those with a vision to cultivate or simply cherish the open space. The property features extensive road frontage throughout along with rugged trails, offering a plenty to be explored and enjoyed. Strategically located on Dog Lake and part of the Rideau Canal System a UNESCO WorldHeritage Site this area is noted for its clear waters, beautiful waterfront homes and unique Canadian Shield-influenced terrain. Local amenities in nearby Battersea and Seeley's Bay Village add community charm, while Kingston and Ottawa are within comfortable driving distances. Offering more than just land, this property is a canvas for your dreams, providing both the backdrop and the breadth for a truly unique lifestyle or venture. (id:63267)
Home overview
- Heat source Propane
- Heat type Forced air
- Sewer/ septic Septic system
- # total stories 1
- # parking spaces 8
- # full baths 1
- # total bathrooms 1.0
- # of above grade bedrooms 2
- Subdivision 47 - frontenac south
- View Direct water view
- Water body name Dog lake
- Lot size (acres) 0.0
- Listing # X12437284
- Property sub type Single family residence
- Status Active
- Bathroom 1.8m X 1.8m
Level: Main - Dining room 2.79m X 4.01m
Level: Main - Kitchen 5.44m X 3.66m
Level: Main - Primary bedroom 4.55m X 3.1m
Level: Main - Bedroom 4.55m X 2.74m
Level: Main - Living room 7.32m X 4.72m
Level: Main - Sunroom 2.31m X 5.41m
Level: Main
- Listing source url Https://www.realtor.ca/real-estate/28934344/61-osborne-lane-frontenac-frontenac-south-47-frontenac-south
- Listing type identifier Idx

$-3,067
/ Month

