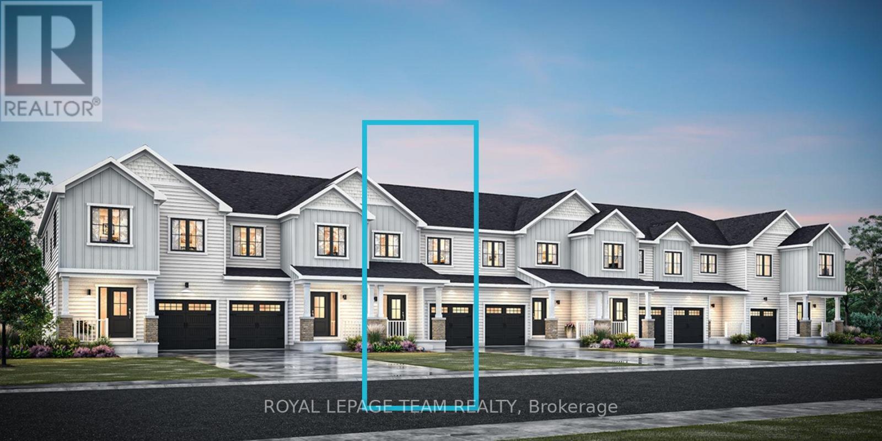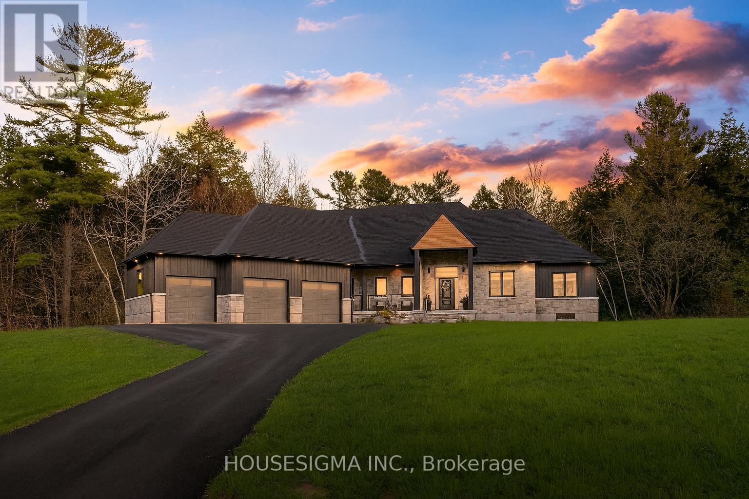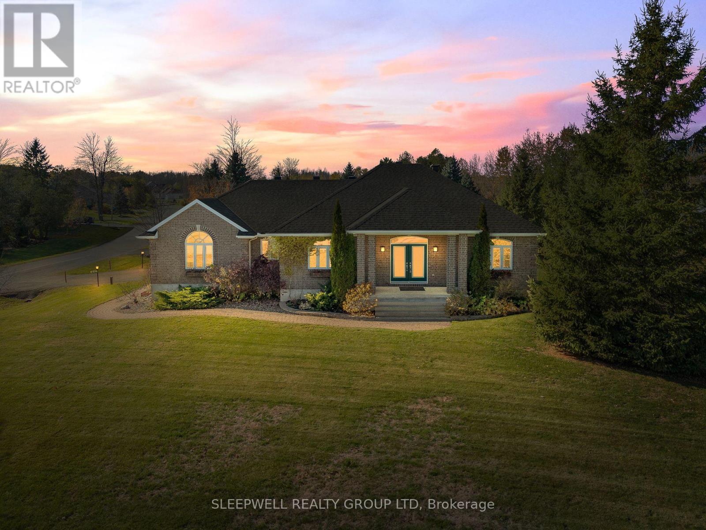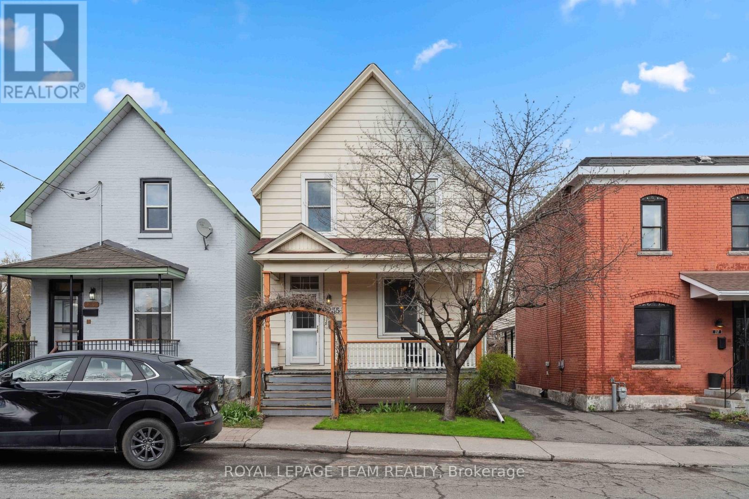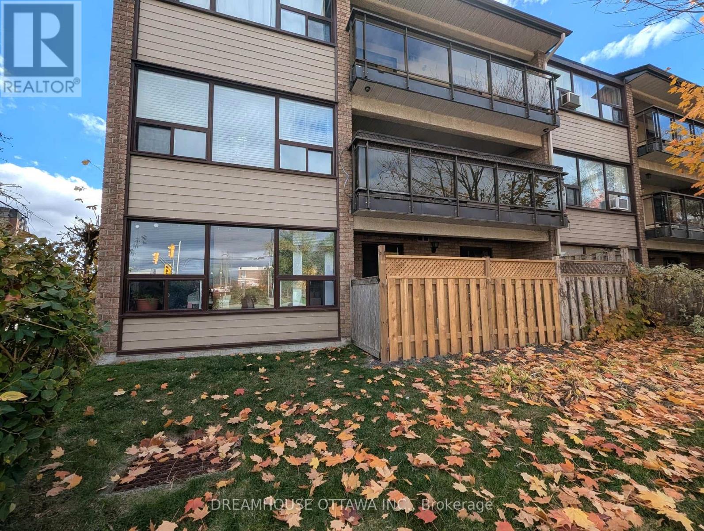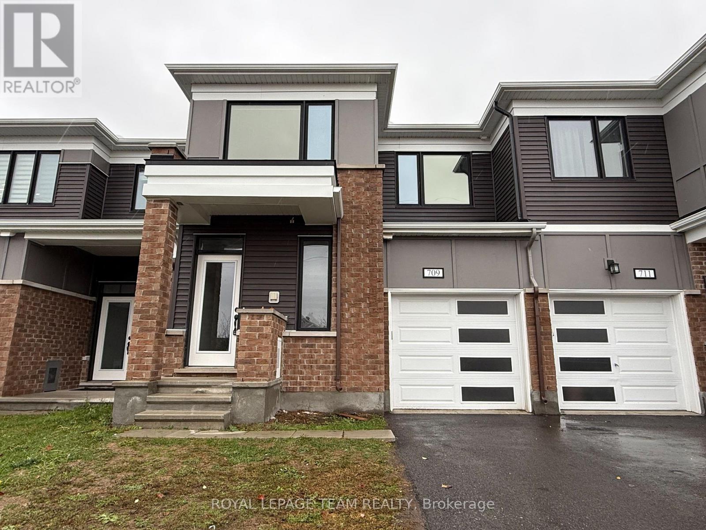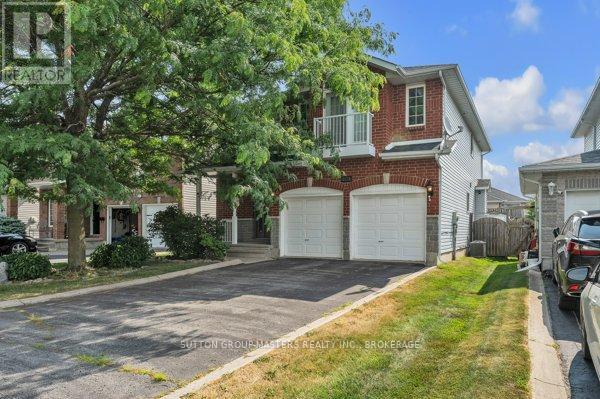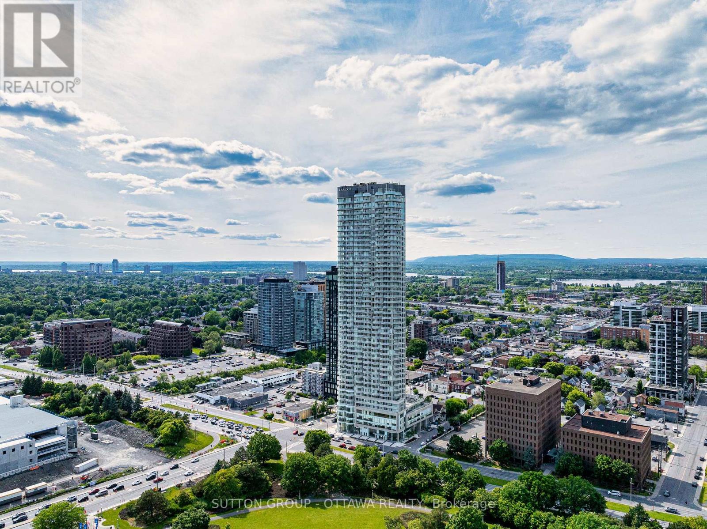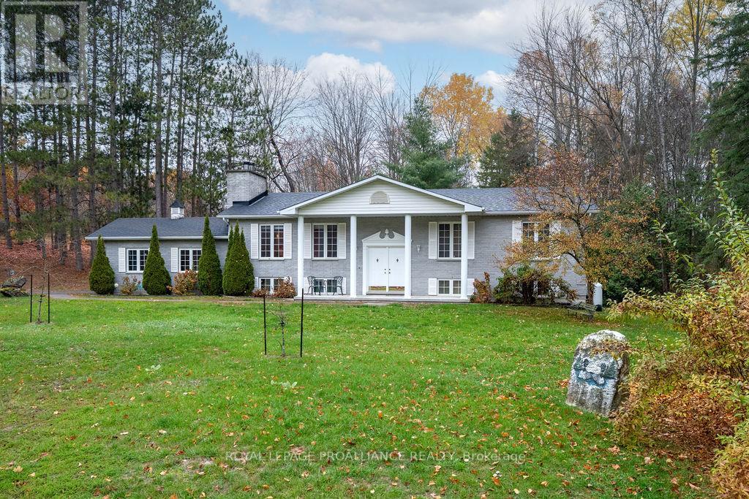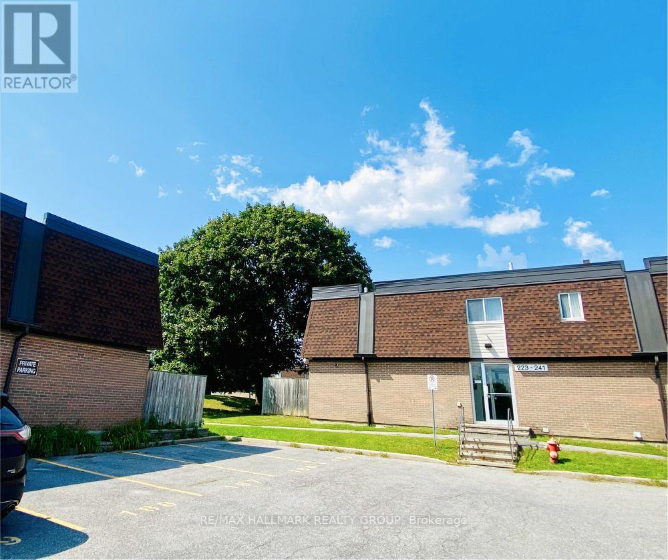- Houseful
- ON
- Frontenac Frontenac South
- K0H
- 6745 Road 38
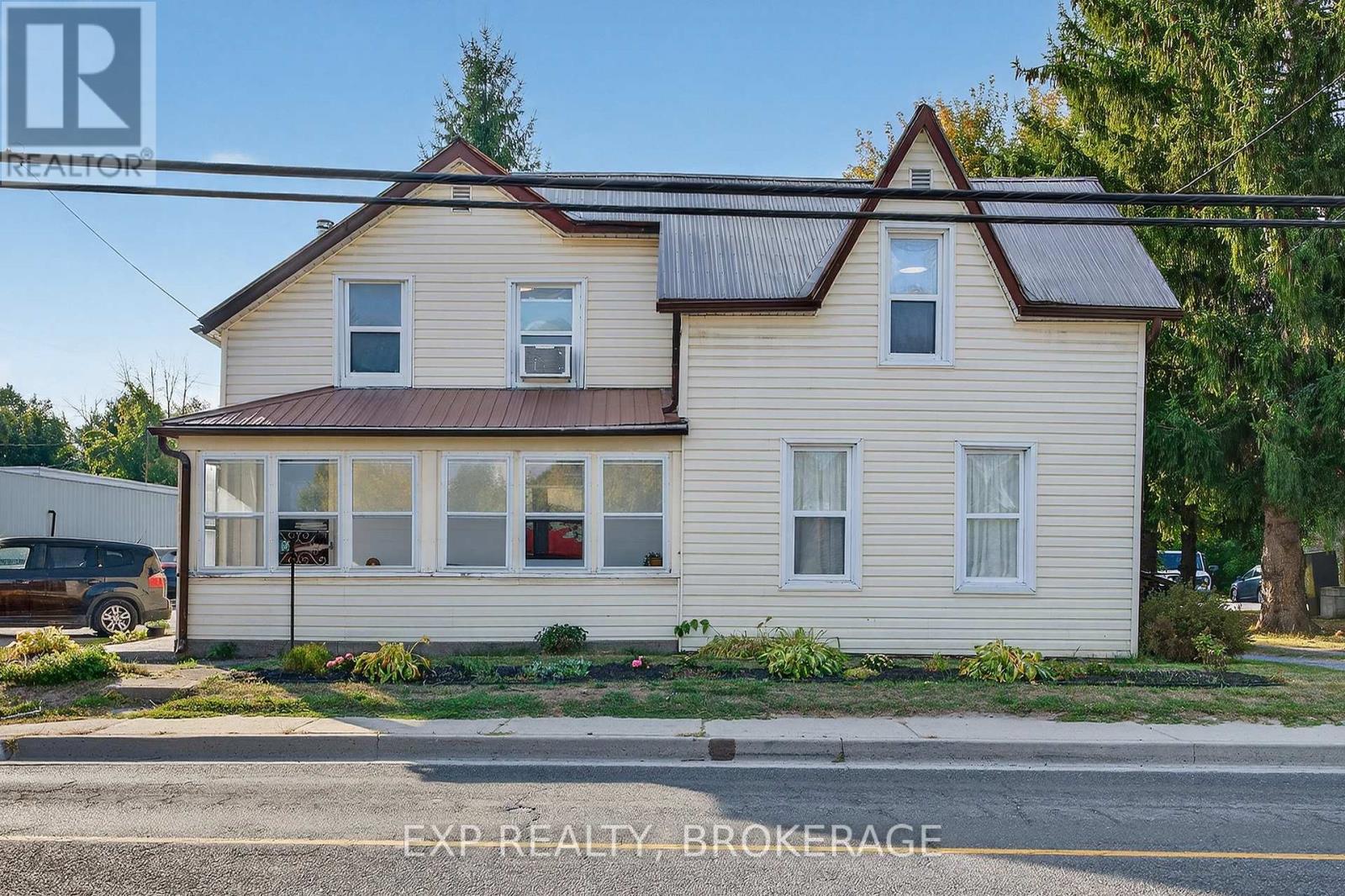
Highlights
Description
- Time on Houseful44 days
- Property typeSingle family
- Median school Score
- Mortgage payment
Welcome to this fully renovated 1,460 sq/ft 2-storey home in the heart of Verona. Featuring 4 bedrooms, 2.5 baths, and a versatile layout, this property offers modern comfort with small-town charm. The main floor features a sunroom, an open-concept kitchen/dining area with a WETT-certified wood stove, quartz countertops, and an island, as well as a spacious living room, laundry room, half bath, and primary suite with an en-suite bathroom. Upstairs, you will find 2 additional bedrooms, a 3-piece bathroom, an office area, a family room, and a reading nook. Recent updates include electrical panel (2021), furnace (2021), central air (2024), partial metal roof (2024), sewage tank pump (2024), and septic system (2010). Situated on a generous lot with frontage on 2 roads (property backs onto Verona Street), this home offers privacy and convenience. Steps to tennis courts, beach, boat launch, and the K&P Trail, with Foodland, schools, and restaurants nearby. Only 5 minutes to Rivendale Golf Club, and 20 minutes to Kingston. Schedule your private viewing today. (id:63267)
Home overview
- Cooling Central air conditioning
- Heat source Propane
- Heat type Forced air
- Sewer/ septic Septic system
- # total stories 2
- # parking spaces 5
- # full baths 2
- # half baths 1
- # total bathrooms 3.0
- # of above grade bedrooms 4
- Subdivision 47 - frontenac south
- Lot size (acres) 0.0
- Listing # X12415023
- Property sub type Single family residence
- Status Active
- Family room 4.51m X 3.11m
Level: 2nd - Bathroom 1.66m X 1.51m
Level: 2nd - Office 1.64m X 2.52m
Level: 2nd - 3rd bedroom 2.81m X 2.99m
Level: 2nd - 4th bedroom 2.4m X 2.55m
Level: 2nd - Bathroom 2.11m X 0.93m
Level: Main - Sunroom 3.5m X 1.72m
Level: Main - Dining room 5.22m X 3.03m
Level: Main - Living room 5.17m X 3.56m
Level: Main - Pantry 3.55m X 2.61m
Level: Main - Primary bedroom 4.66m X 2.98m
Level: Main - Kitchen 5.73m X 3.06m
Level: Main - 2nd bedroom 3.06m X 2.18m
Level: Main - Bathroom 2.33m X 1.52m
Level: Main
- Listing source url Https://www.realtor.ca/real-estate/28887496/6745-road-38-frontenac-frontenac-south-47-frontenac-south
- Listing type identifier Idx

$-1,253
/ Month

