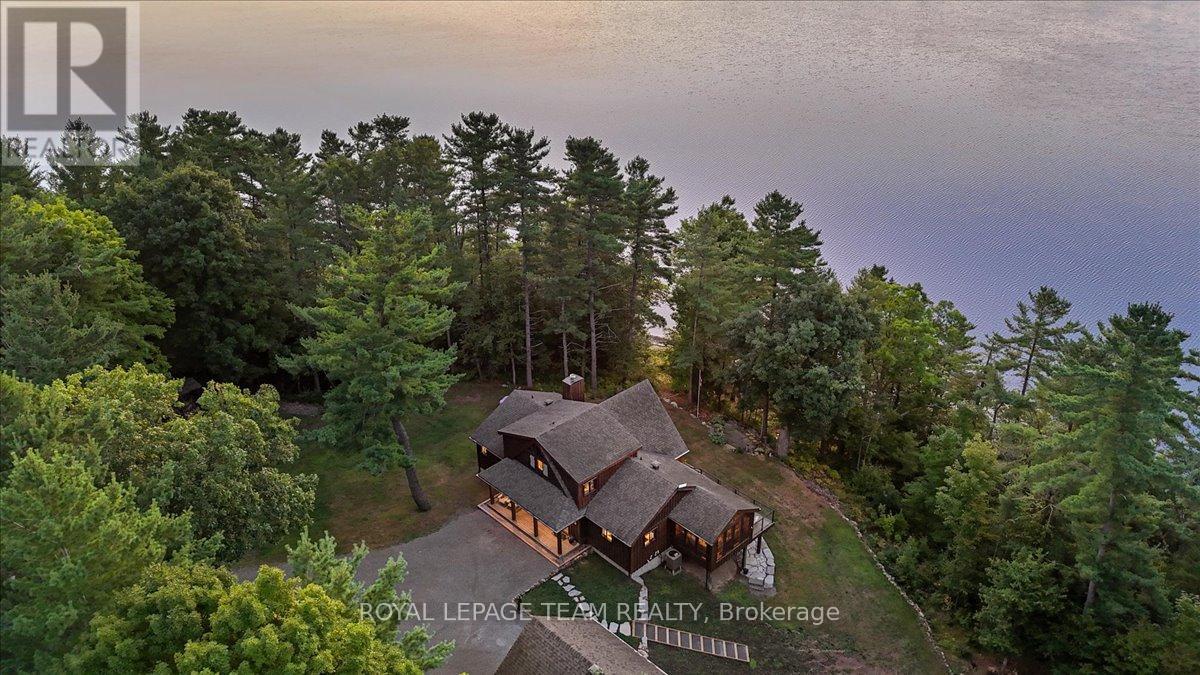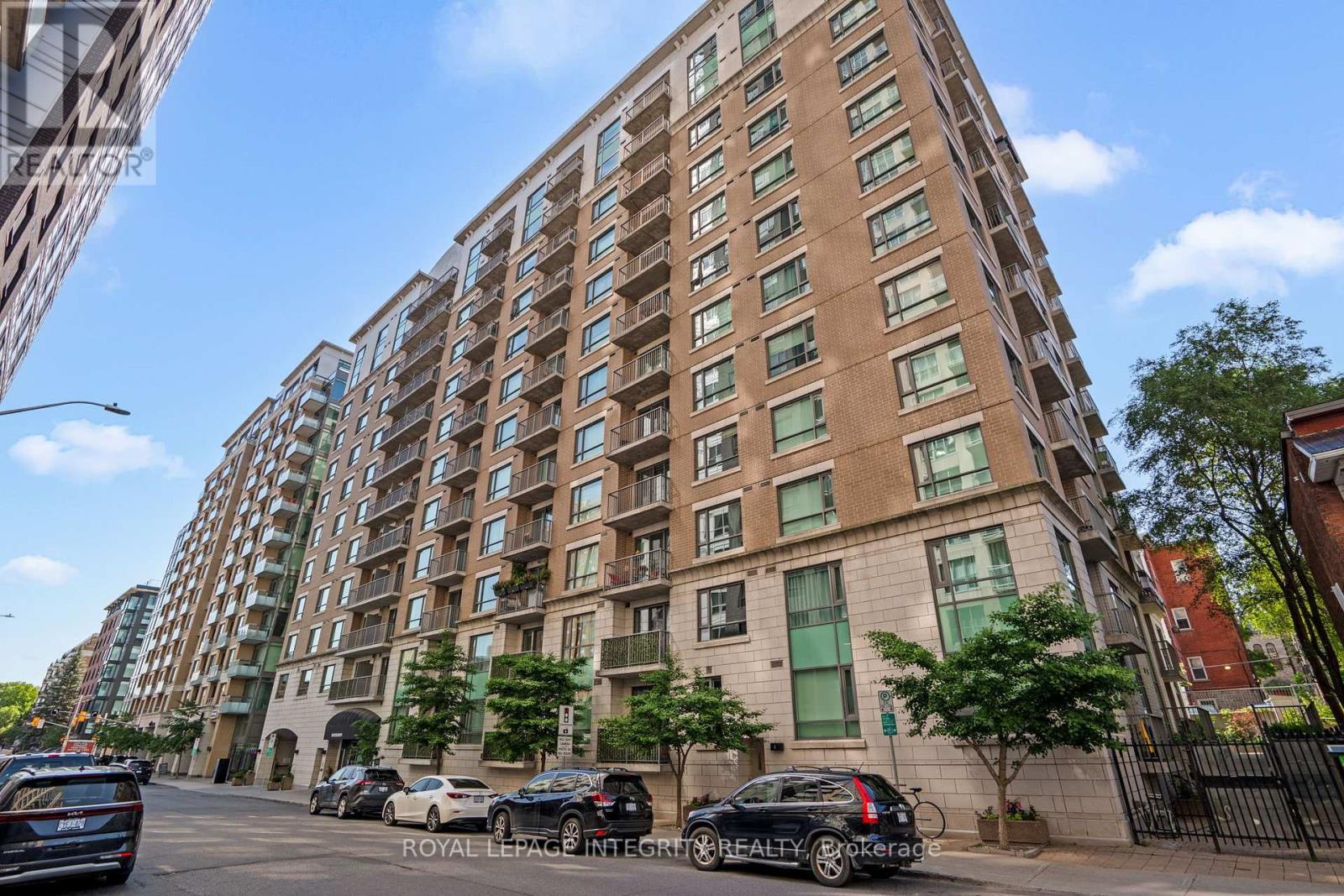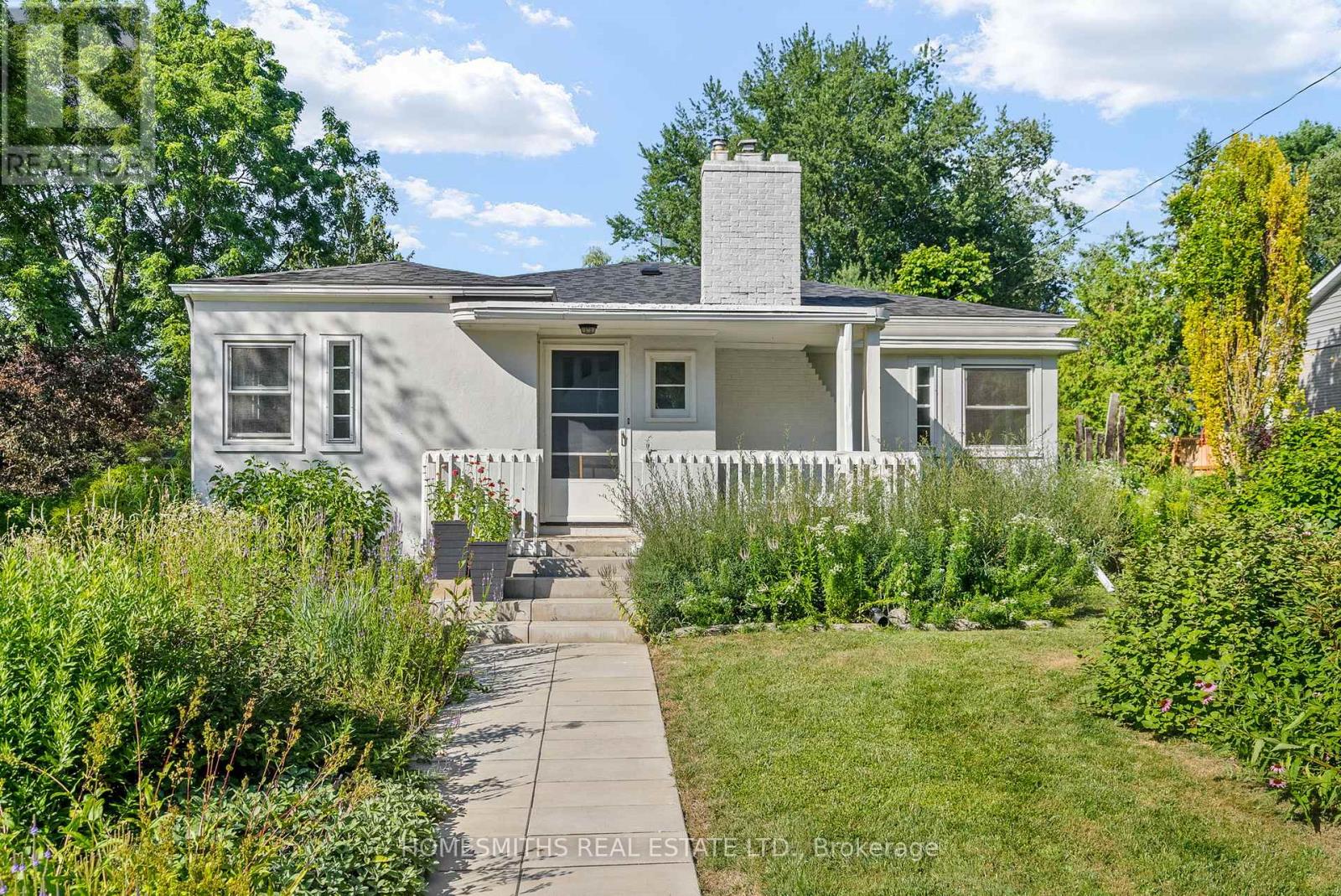- Houseful
- ON
- South Frontenac
- K0H
- 884 Anderson Rd N

Highlights
Description
- Time on Houseful66 days
- Property typeSingle family
- Median school Score
- Mortgage payment
Welcome to "Brooks Beach" on beautiful Crow Lake. From sunrise to sunset, this unique property glows both inside and out. Flooded with natural light, incredible custom crafted designs and breathtaking views, this resort-like, executive lake house is where luxury meets comfort and privacy. Picture being nestled in a custom timber frame home on a high and dry 27 acres boasting 998ft of dream-like waterfront featuring your very own large private natural sand beach. Near the upper level of the watershed, Crow Lake is one of Ontarios highest quality lakes that also offers access to expansive Bobs Lake for even more world-class outdoor recreation. This amazing property has its own boat launch as well as a picturesque waterfall cascading down into a meandering creek running the entire length down one side of the property. And with over 500 acres of almost completely unoccupied, completely serene Crown land across from you, this lake and this incredible lake home offer a once in a lifetime opportunity in the heart of Canadas Frontenacs. (id:63267)
Home overview
- Cooling Central air conditioning
- Heat source Propane
- Heat type Forced air
- Sewer/ septic Septic system
- # total stories 2
- # parking spaces 8
- Has garage (y/n) Yes
- # full baths 3
- # half baths 1
- # total bathrooms 4.0
- # of above grade bedrooms 5
- Has fireplace (y/n) Yes
- Subdivision 47 - frontenac south
- View Lake view, view of water, direct water view
- Water body name Crow lake
- Directions 2103968
- Lot size (acres) 0.0
- Listing # X12348830
- Property sub type Single family residence
- Status Active
- 5th bedroom 2.2m X 4.77m
Level: 2nd - 4th bedroom 2.49m X 4.77m
Level: 2nd - Laundry 3.52m X 3.03m
Level: Basement - Utility 5.43m X 3.49m
Level: Basement - 3rd bedroom 4.25m X 4.56m
Level: Basement - Media room 7.39m X 4.85m
Level: Basement - 2nd bedroom 5.23m X 4.34m
Level: Basement - Solarium 3.3m X 3.68m
Level: Main - Kitchen 4.35m X 4.54m
Level: Main - Primary bedroom 4.08m X 5.29m
Level: Main - Living room 8.22m X 4.85m
Level: Main - Dining room 4.35m X 2.93m
Level: Main
- Listing source url Https://www.realtor.ca/real-estate/28742717/884-anderson-road-n-frontenac-frontenac-south-47-frontenac-south
- Listing type identifier Idx

$-7,067
/ Month












