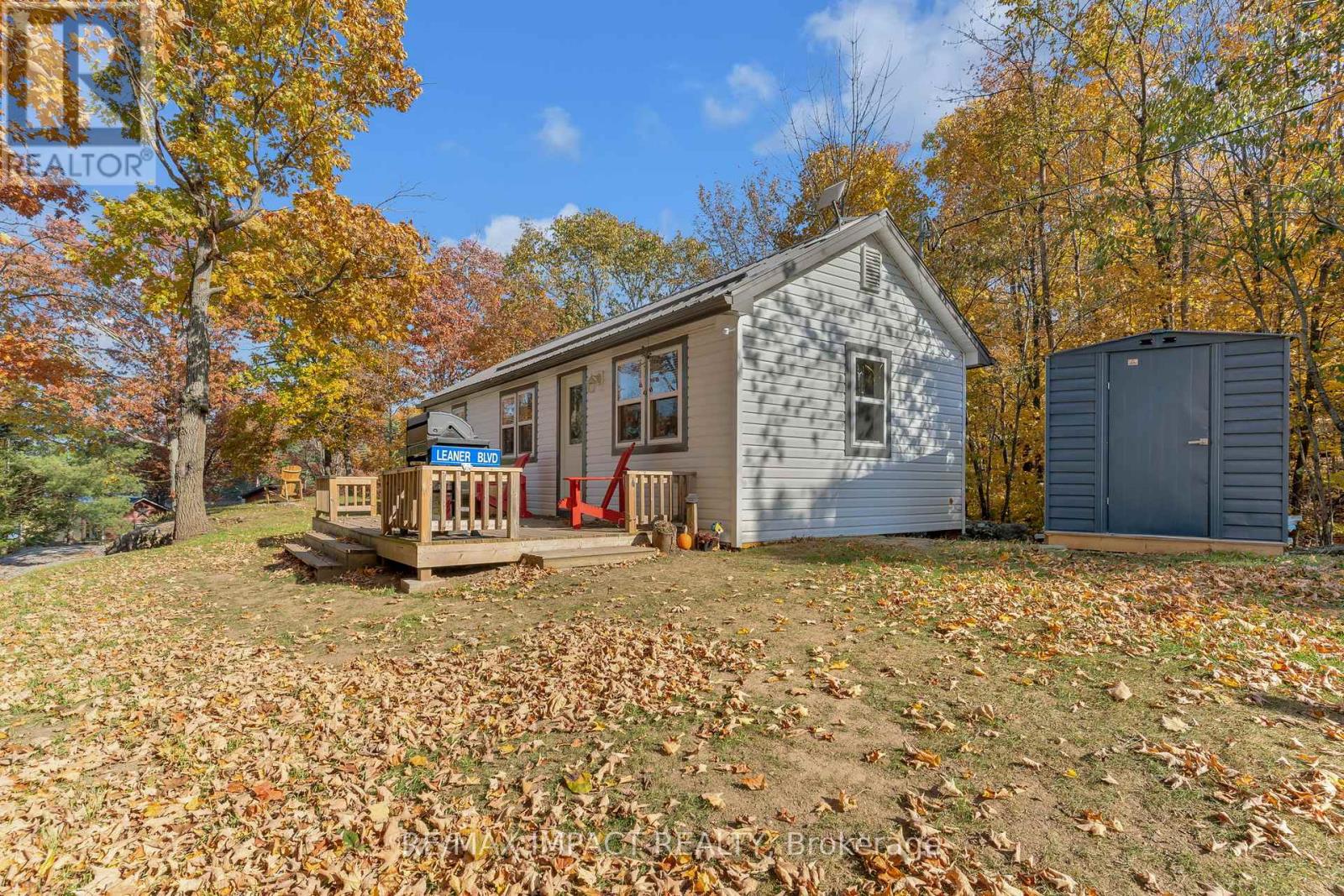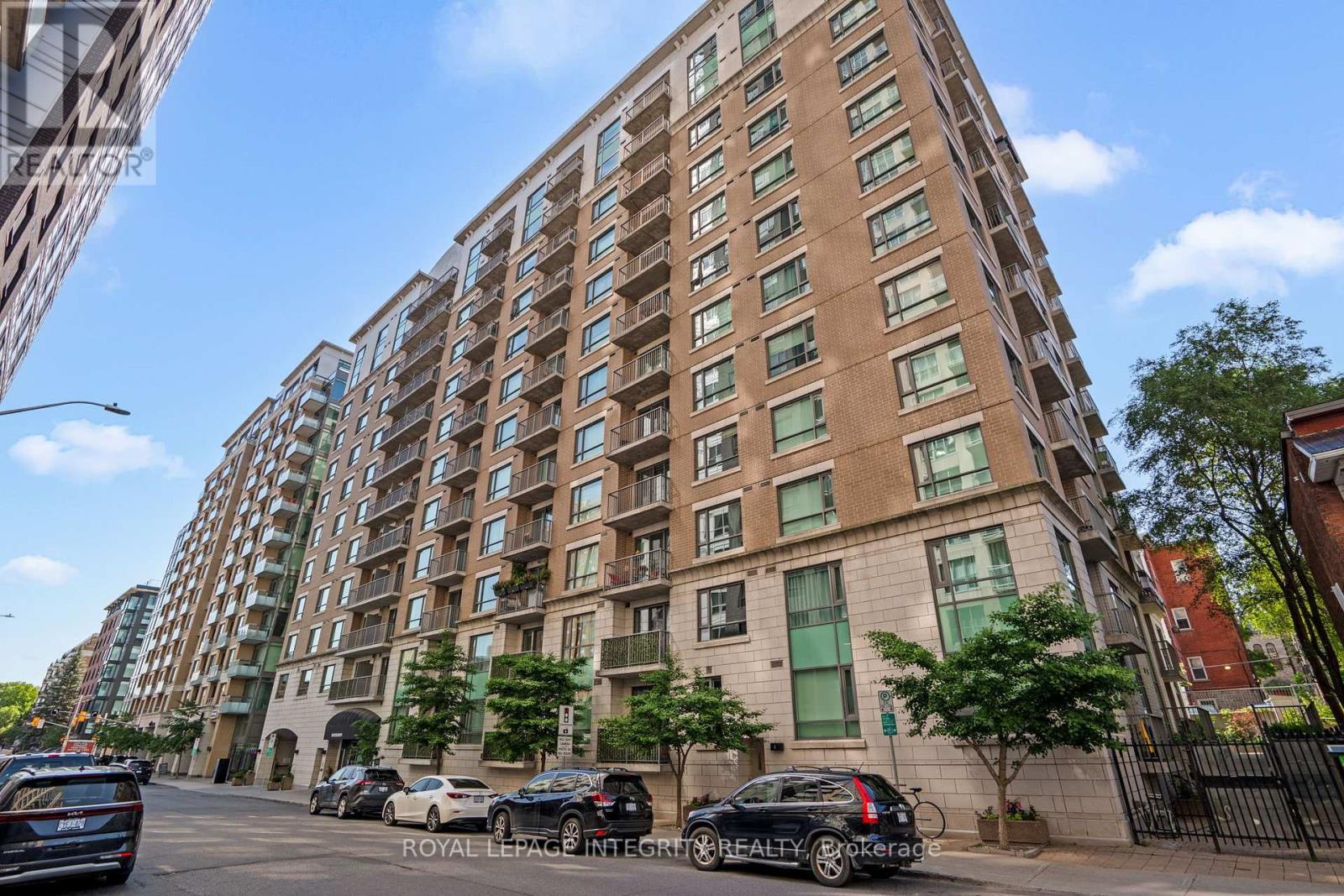- Houseful
- ON
- South Frontenac
- K0H
- 9010 Perth Rd

Highlights
Description
- Time on Houseful53 days
- Property typeSingle family
- StyleBungalow
- Median school Score
- Mortgage payment
Escape to your own private point surrounded by water at this spectacular, recently renovated lakefront property. Set on a secluded lot, this retreat features a charming main cottage, two storage sheds, and two fully equipped guest cabins each with its own private deck, kitchenette, bathroom, and all recently updated for modern comfort. With 4 spacious bedrooms and plenty of additional living space, there's room for the whole family and beyond. Whether you're hosting friends, enjoying multi-generational vacations, or exploring income opportunities through short-term rentals, this property offers unmatched flexibility while maintaining your privacy. The property is equipped with an eco-friendly peat moss septic system, ensuring sustainable and low-impact waste management that aligns with the natural surroundings. Step outside to your private dock ideal for water activities or unwind around the campfire while soaking in the peaceful surroundings. The property also includes a private boat launch, making it even easier to explore the water at your leisure. Ample outdoor space for recreation lets you fully embrace the natural beauty of the area. This furnished, and turnkey ready cottage is a rare opportunity to experience comfort, privacy, and adventure all within an hour of Kingston. (id:63267)
Home overview
- Heat source Electric
- Heat type Other
- # total stories 1
- # parking spaces 5
- # full baths 1
- # half baths 2
- # total bathrooms 3.0
- # of above grade bedrooms 4
- Subdivision 47 - frontenac south
- View View, lake view, view of water, direct water view
- Water body name Devil lake
- Lot size (acres) 0.0
- Listing # X12318406
- Property sub type Single family residence
- Status Active
- Living room 2.13m X 3.96m
Level: Main - Kitchen 3.96m X 2.14m
Level: Main - Bathroom 2.75m X 1.8m
Level: Main - Bedroom 3.96m X 2.74m
Level: Main
- Listing source url Https://www.realtor.ca/real-estate/28677257/9010-perth-road-frontenac-frontenac-south-47-frontenac-south
- Listing type identifier Idx

$-1,331
/ Month












