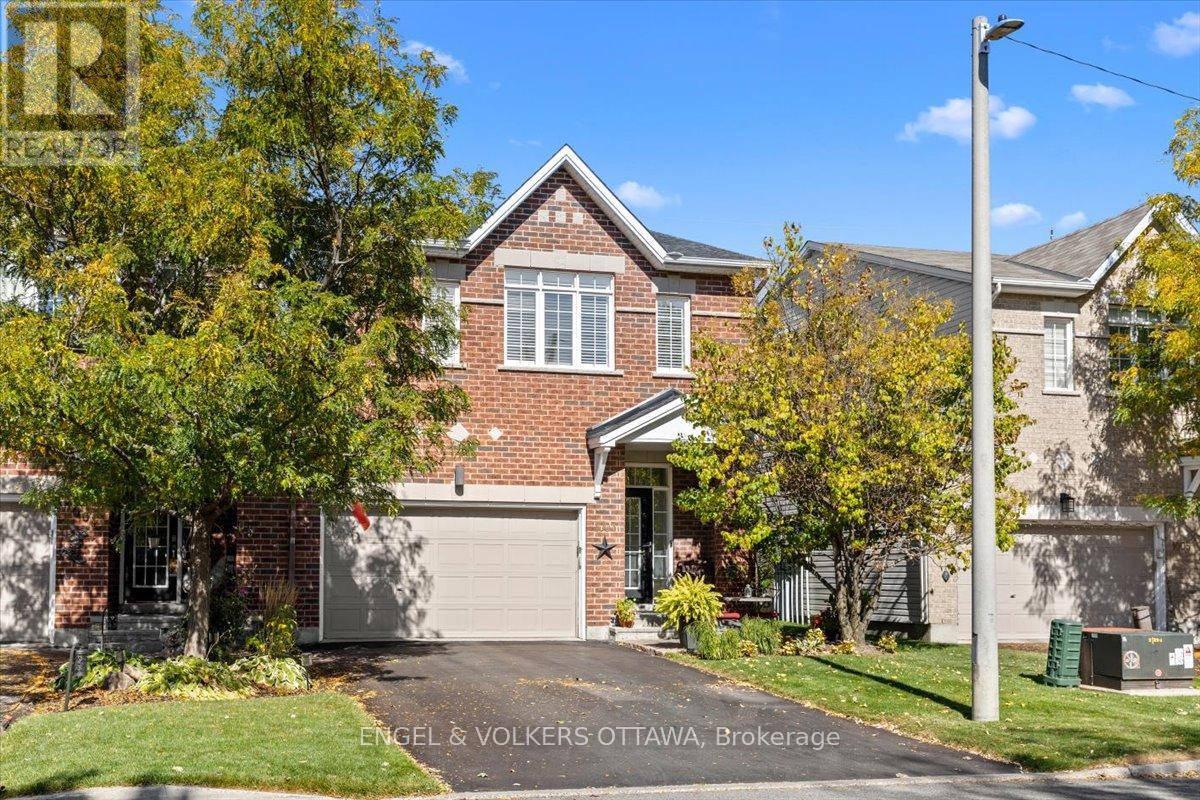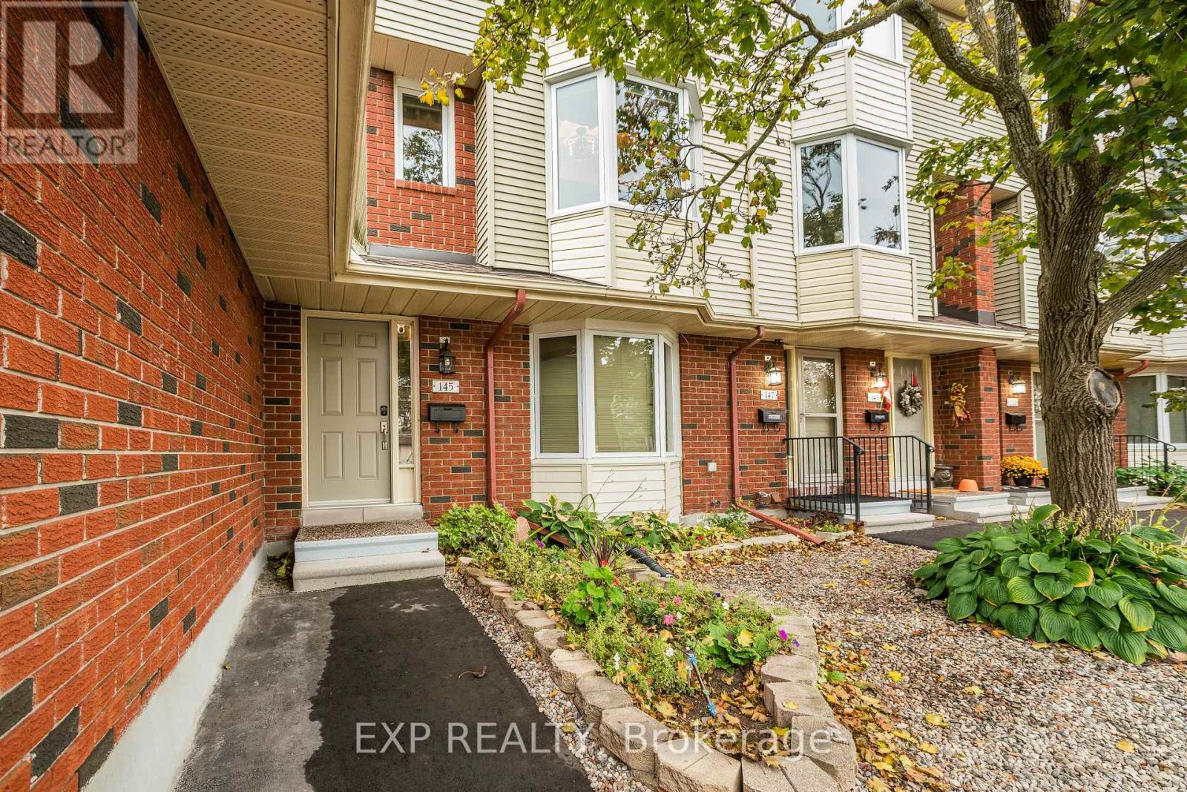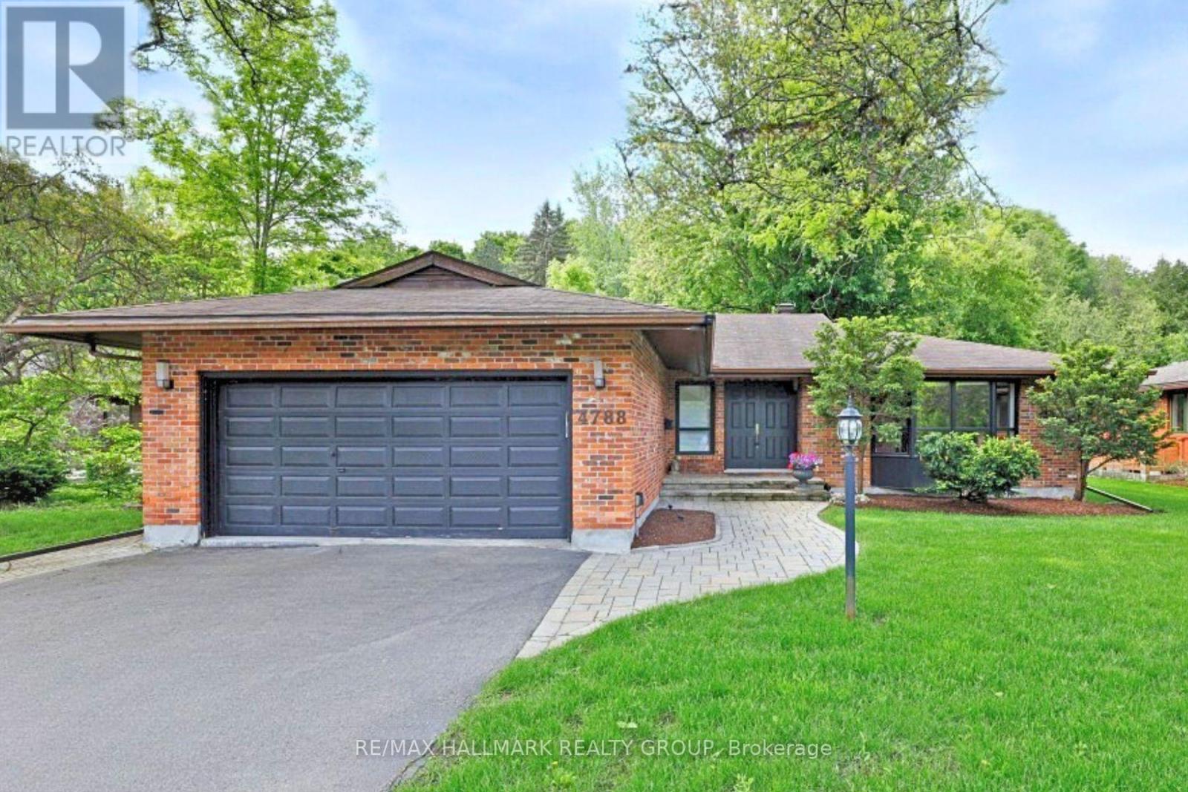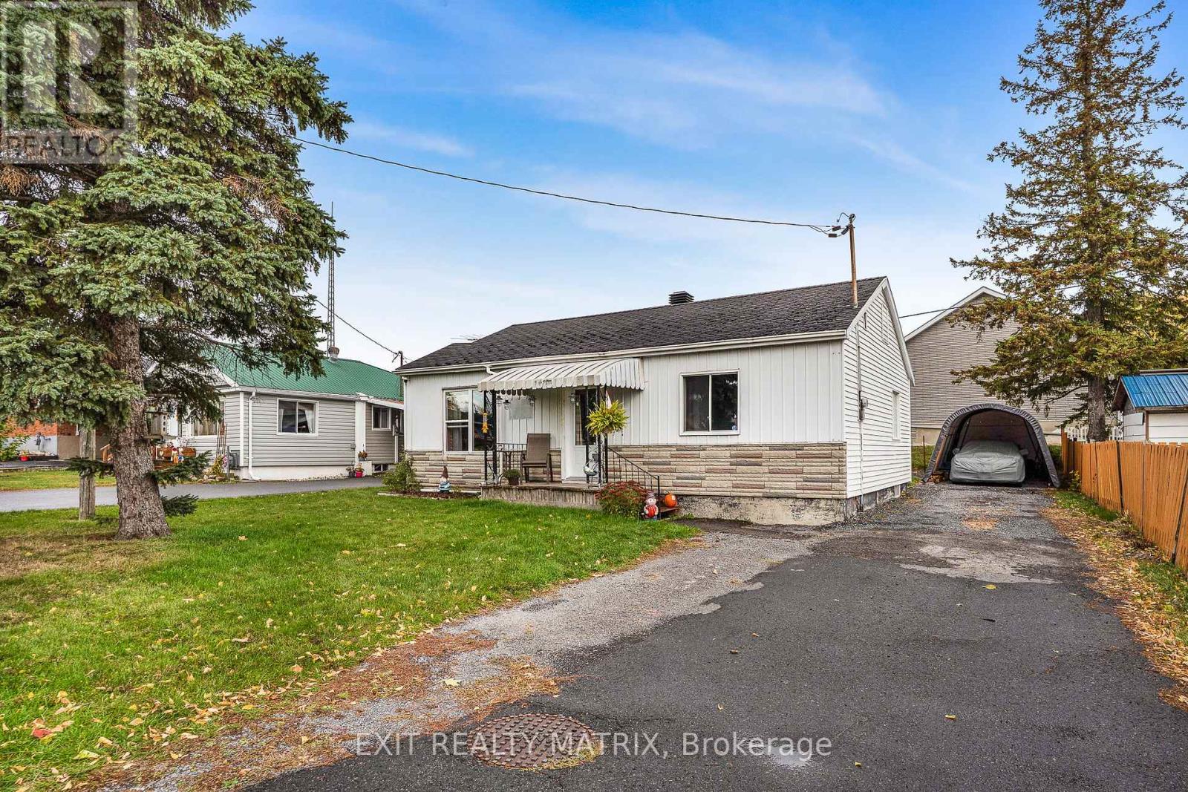- Houseful
- ON
- North Stormont
- K0C
- 3294 St John St N
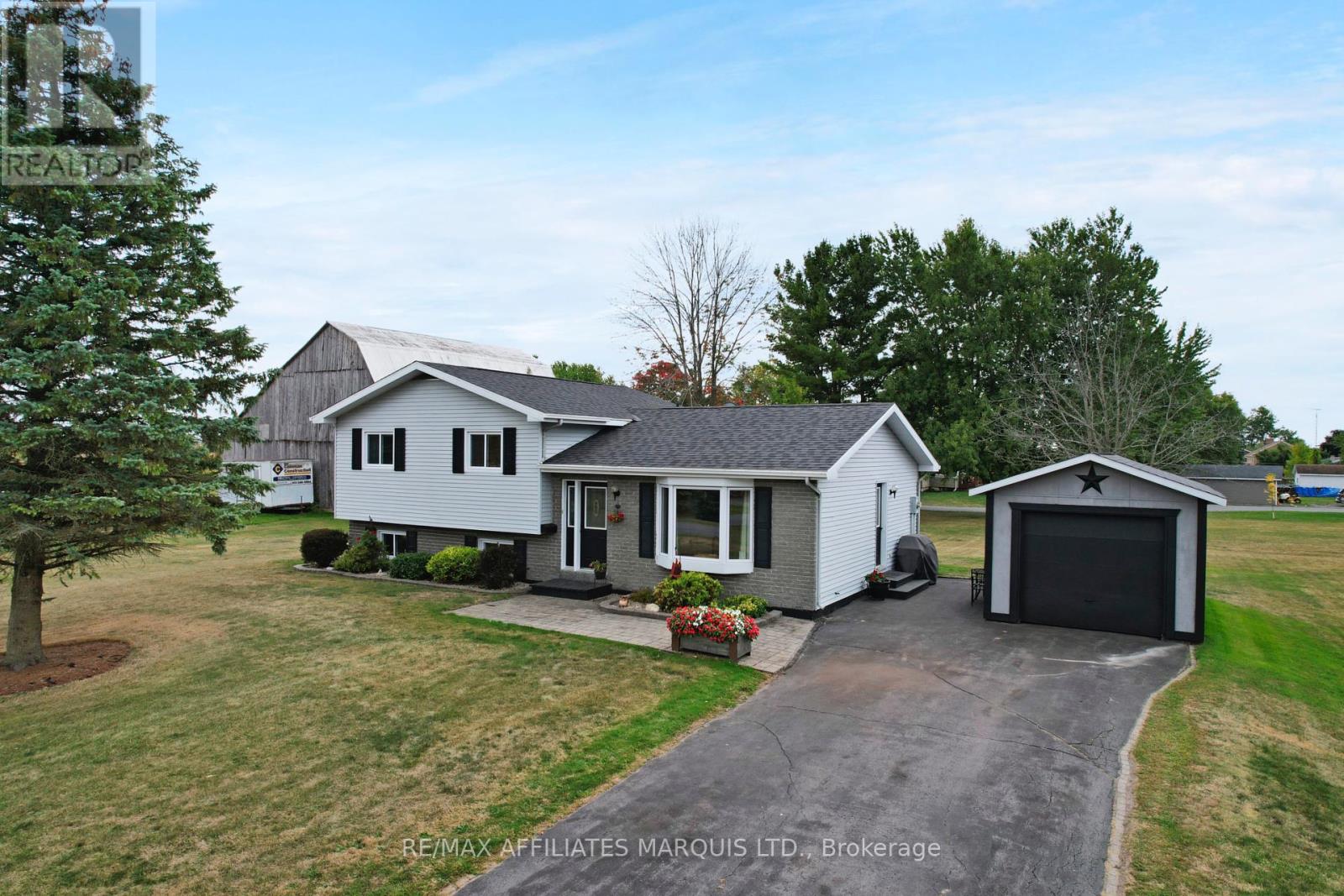
Highlights
Description
- Time on Houseful32 days
- Property typeSingle family
- Median school Score
- Mortgage payment
Welcome to this charming 3-bedroom split-level home set in a peaceful, country-like setting while still being close to town conveniences. The spacious kitchen features solid wood cabinets and plenty of room for family gatherings. A bright living area flows seamlessly to the back deck, perfect for outdoor entertaining or enjoying the quiet afternoon sun. The lower level family room is spacious enough to offer multiple uses like tv area, gym or kids playroom. This home offers 1 full bath and 1 half bath, plus a single-car detached garage for added storage and parking. Just steps away, you will find a public park, pool, and basketball courts, making it an ideal location for families and active lifestyles. All located in the quaint village on Avonmore. Call your agent today for your private showing. (id:63267)
Home overview
- Cooling Central air conditioning, air exchanger
- Heat source Propane
- Heat type Forced air
- Sewer/ septic Septic system
- # parking spaces 5
- Has garage (y/n) Yes
- # full baths 1
- # half baths 1
- # total bathrooms 2.0
- # of above grade bedrooms 3
- Subdivision 712 - north stormont (roxborough) twp
- Lot size (acres) 0.0
- Listing # X12416501
- Property sub type Single family residence
- Status Active
- 3rd bedroom 2.99m X 2.85m
Level: 2nd - Bathroom 2.58m X 2.09m
Level: 2nd - 2nd bedroom 4.27m X 2.85m
Level: 2nd - Primary bedroom 3.65m X 3.79m
Level: 2nd - Utility 7.39m X 6.03m
Level: Basement - Bathroom 2.32m X 2.53m
Level: Basement - Family room 7.16m X 6.35m
Level: Lower - Living room 3.44m X 6.24m
Level: Main - Kitchen 3.91m X 3.51m
Level: Main - Dining room 3.94m X 2.85m
Level: Main
- Listing source url Https://www.realtor.ca/real-estate/28890717/3294-st-john-street-n-north-stormont-712-north-stormont-roxborough-twp
- Listing type identifier Idx

$-1,306
/ Month









