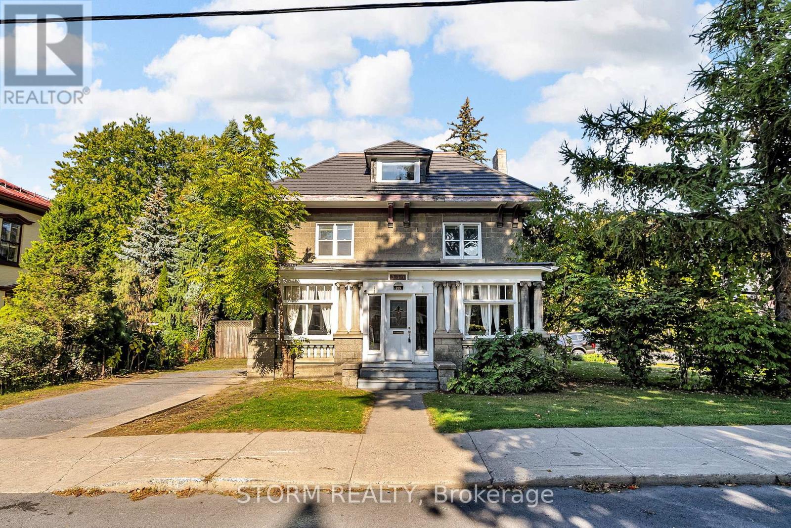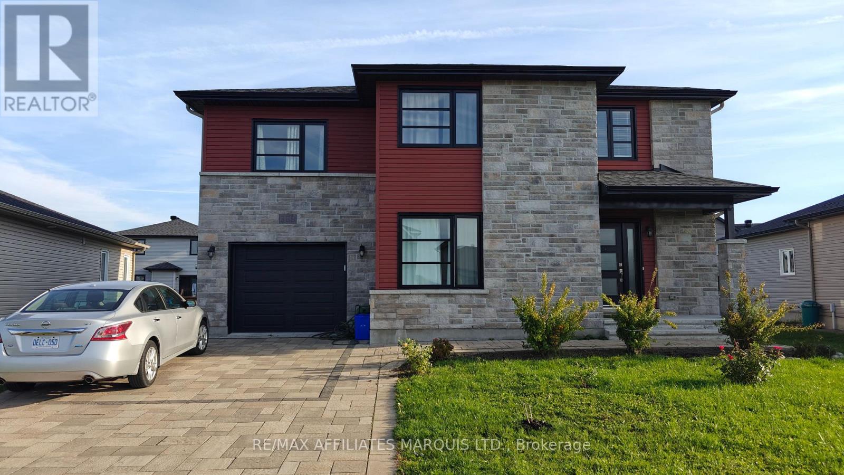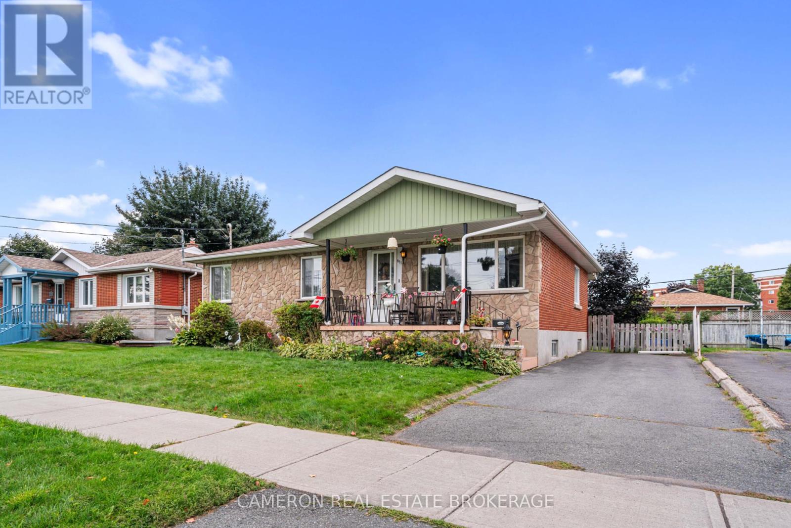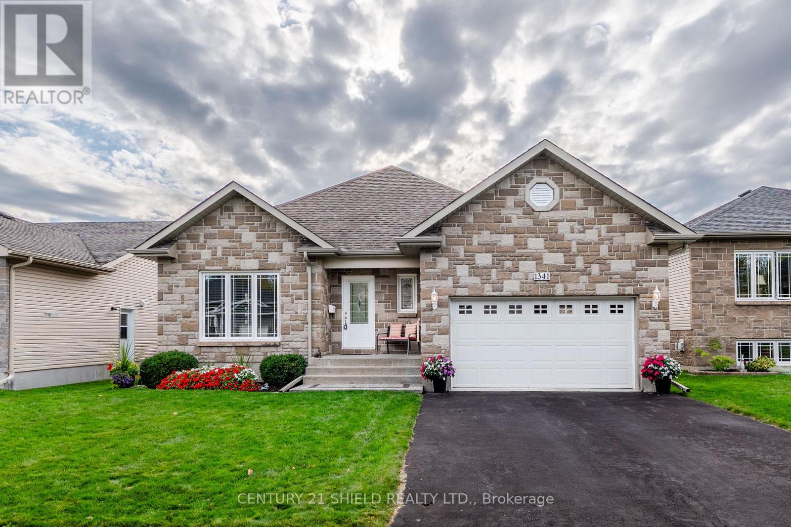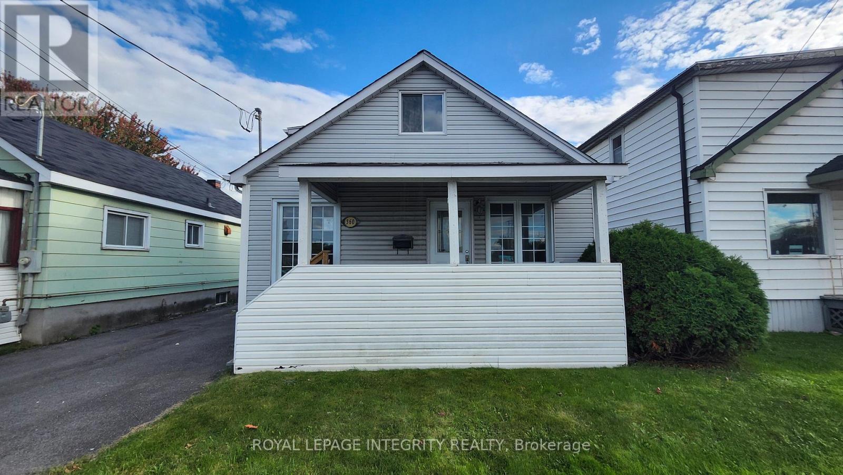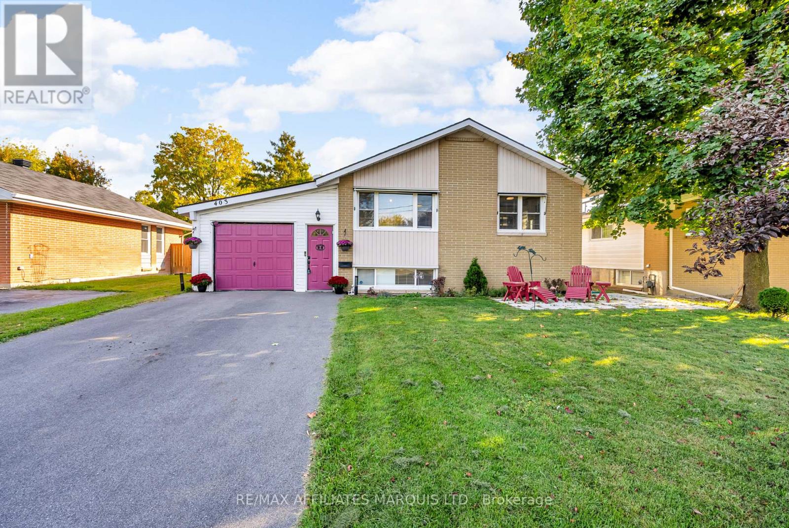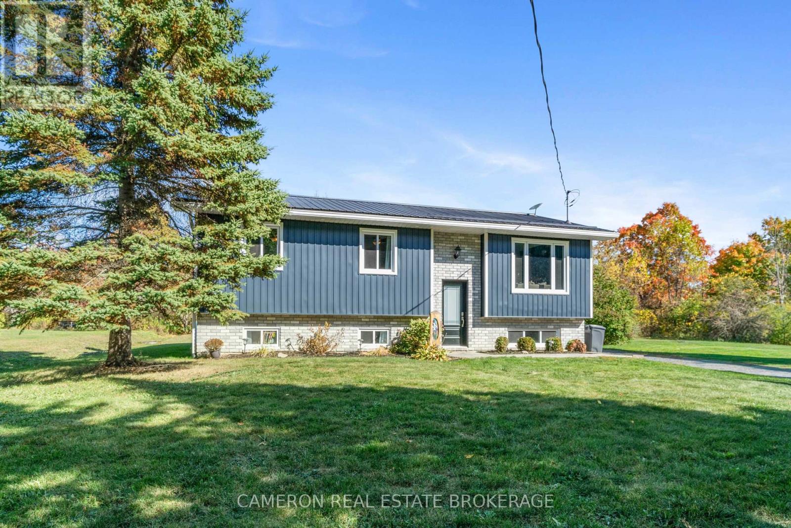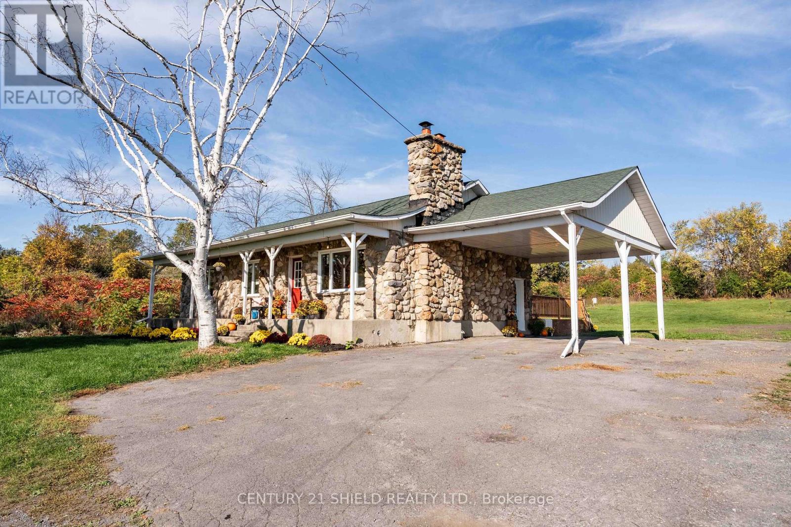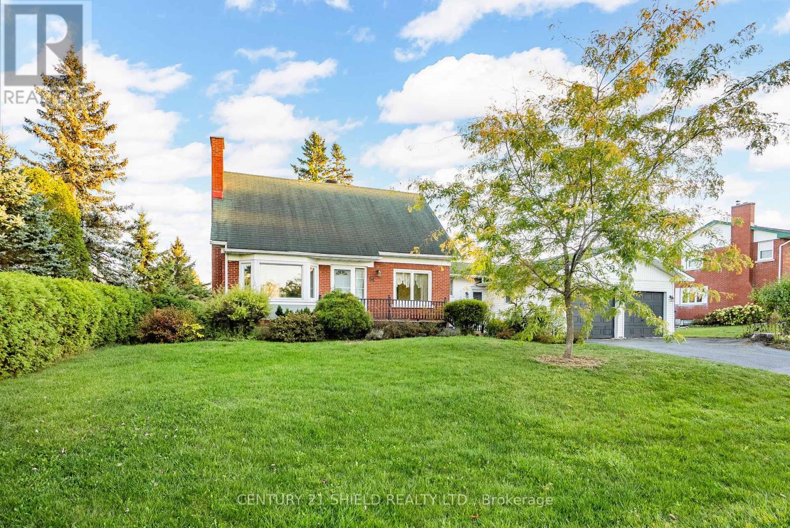- Houseful
- ON
- South Glengarry
- K6H
- 18105 Farlinger Dr
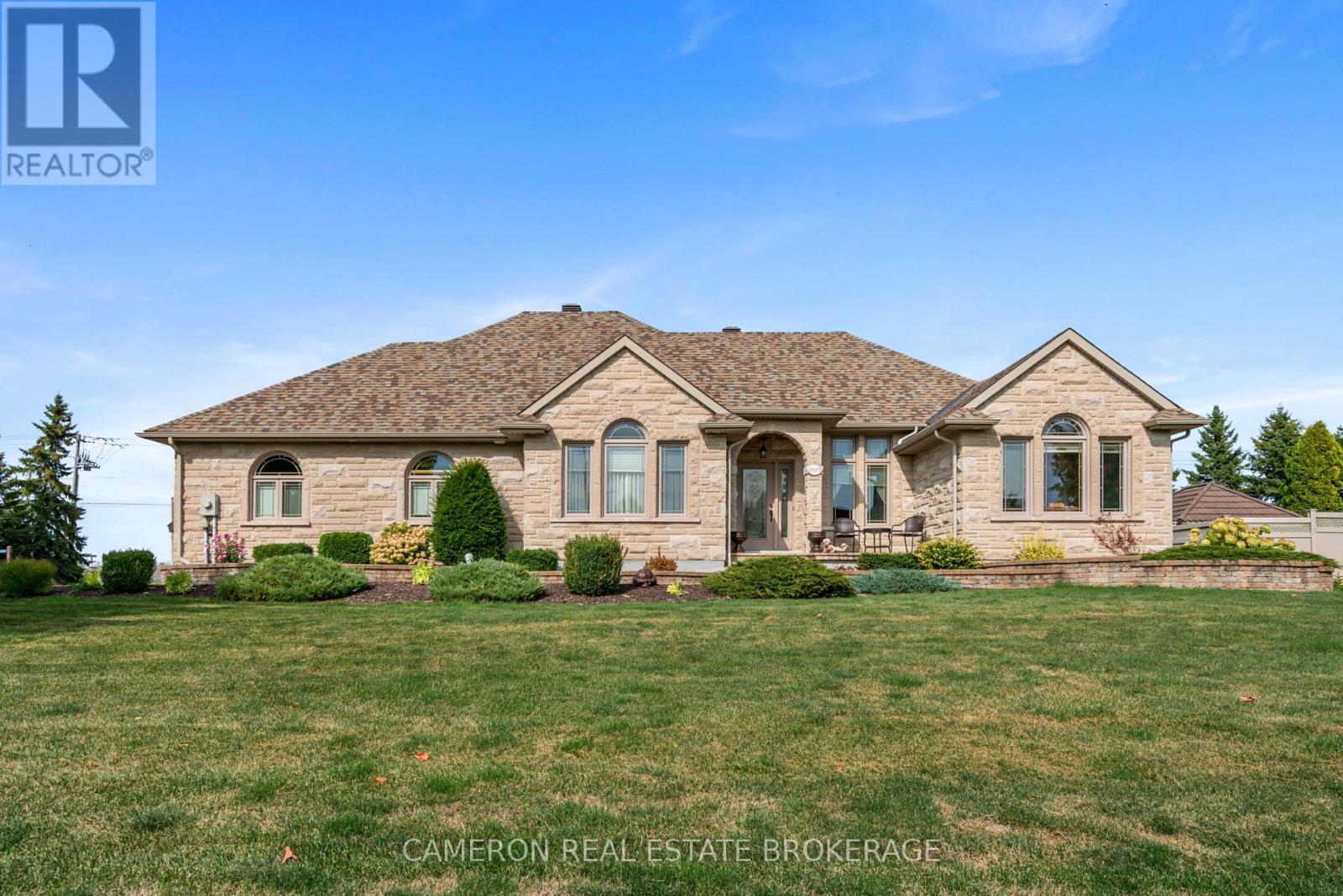
Highlights
Description
- Time on Housefulnew 22 hours
- Property typeSingle family
- StyleBungalow
- Median school Score
- Mortgage payment
EXECUTIVE HOME IN FARLINGERS POINT. Located just east of Cornwall, this waterfront subdivision offers a rare opportunity to own a home in a highly sought-after area where properties rarely come on the market. This 1930 sq.ft custom built bungalow with full stone exterior has many custom features (too numerous to mention), making this home truly one-of-a-kind. The main floor living area includes a kitchen with custom finished cabinets, stone counters and opens to an eating area with patio doors to a spectacular private three season sunroom plus a private outside deck area. The formal living room is warmed by a gas fireplace and located just off of the front entrance, as is the formal dining room. The master bedroom is located in a quiet area of the home and features a walk-in closet and a full 5pc ensuite bath. Located in the other wing of the home, are two spacious additional bedrooms with a full 4 pc bathroom for guests or family. The basement is finished with a full kitchen area for entertaining or family gatherings, plus a spacious, naturally bright family room, a full 3pc bathroom, and a bright 4th bedroom or guest room. The home also features a full double finished garage with an interior entrance to the home. When you enter the home, there's a 2pc washroom, plus a separate laundry area, before entering the home's main floor living area. This one owner home has been extremely well maintained and can be available for possession just in time to enjoy the Christmas holidays this year. Seller requires SPIS signed & submitted with all offer(s) and 2 full business days irrevocable to review any/all offer(s). Seller requires SPIS signed & submitted with all offer(s) and 2 full business days irrevocable to review any/all offer(s). (id:63267)
Home overview
- Cooling Central air conditioning
- Heat source Natural gas
- Heat type Forced air
- Sewer/ septic Septic system
- # total stories 1
- # parking spaces 6
- Has garage (y/n) Yes
- # full baths 3
- # half baths 1
- # total bathrooms 4.0
- # of above grade bedrooms 4
- Subdivision 723 - south glengarry (charlottenburgh) twp
- Lot desc Landscaped
- Lot size (acres) 0.0
- Listing # X12454268
- Property sub type Single family residence
- Status Active
- Cold room 4.59m X 2.74m
Level: Basement - 4th bedroom 3.9m X 7.18m
Level: Basement - Other 3.18m X 2.36m
Level: Basement - Kitchen 4.18m X 4.08m
Level: Basement - Utility 8.09m X 4.17m
Level: Basement - Utility 0.92m X 2.15m
Level: Basement - Dining room 4.76m X 6.24m
Level: Basement - Bathroom 1.9m X 2.58m
Level: Basement - Recreational room / games room 8.65m X 7.57m
Level: Basement - Sunroom 3.98m X 3.74m
Level: Main - 3rd bedroom 3.43m X 3.66m
Level: Main - Primary bedroom 5.35m X 6.19m
Level: Main - Bathroom 2.34m X 2.26m
Level: Main - Dining room 3.45m X 3.96m
Level: Main - Kitchen 3.77m X 3.61m
Level: Main - Living room 4.74m X 5.11m
Level: Main - Eating area 5.05m X 3.53m
Level: Main - Laundry 2.7m X 1.61m
Level: Main - 2nd bedroom 3.45m X 3.26m
Level: Main - Bathroom 1.35m X 1.58m
Level: Main
- Listing source url Https://www.realtor.ca/real-estate/28971630/18105-farlinger-drive-south-glengarry-723-south-glengarry-charlottenburgh-twp
- Listing type identifier Idx

$-3,187
/ Month

