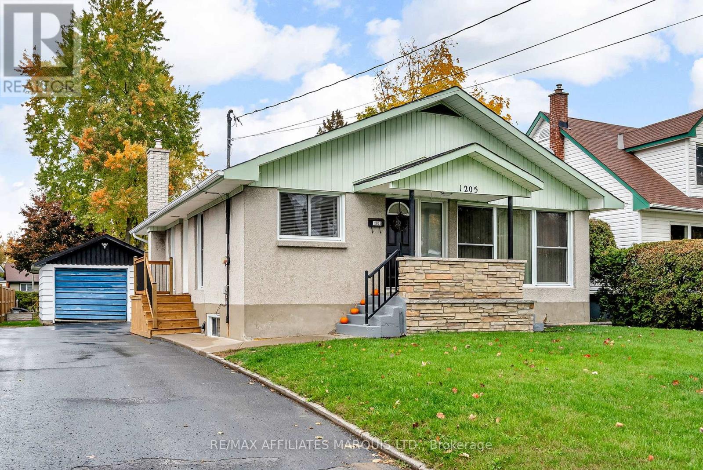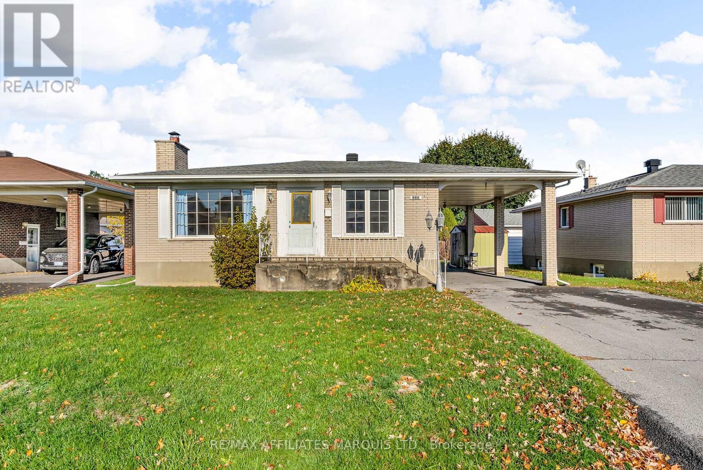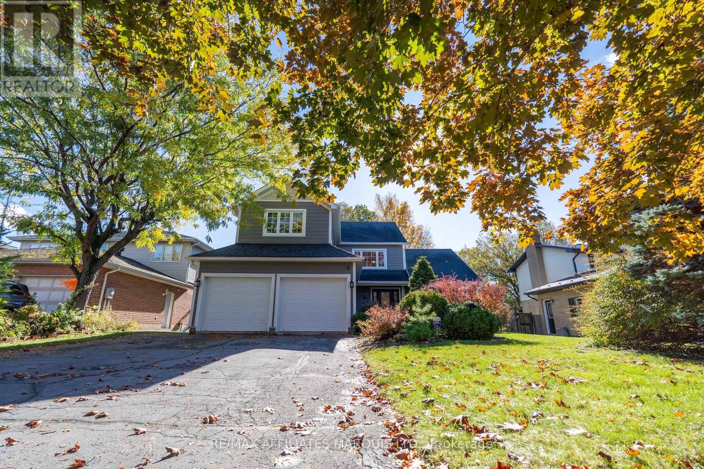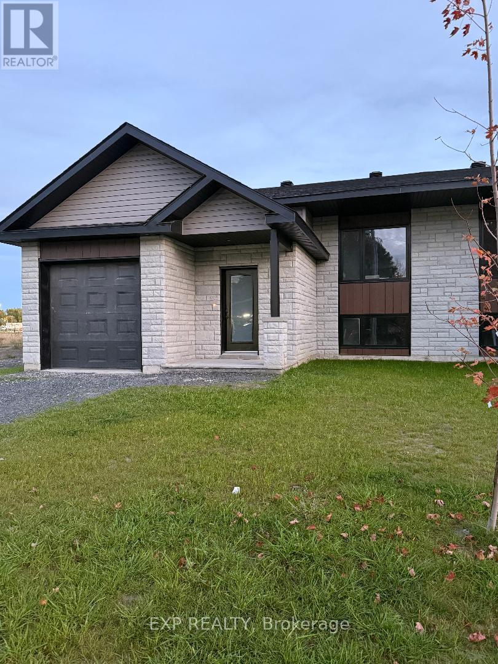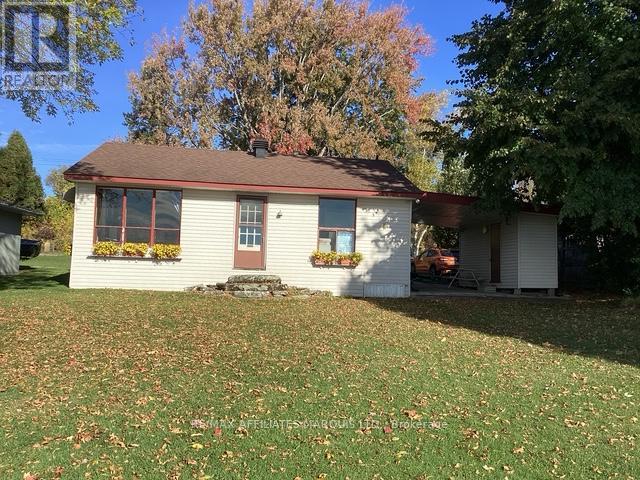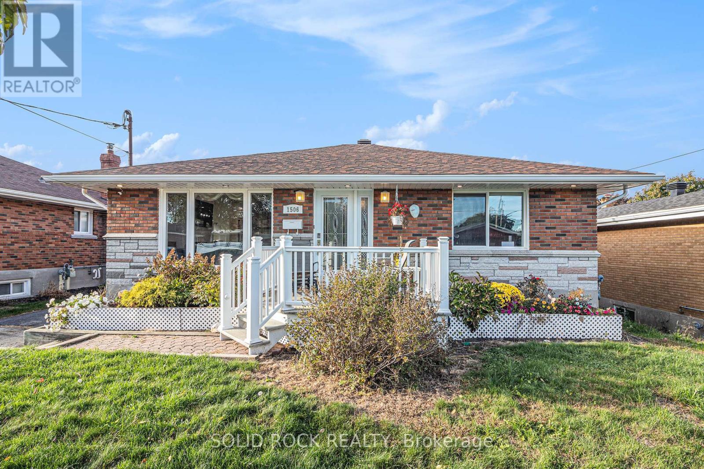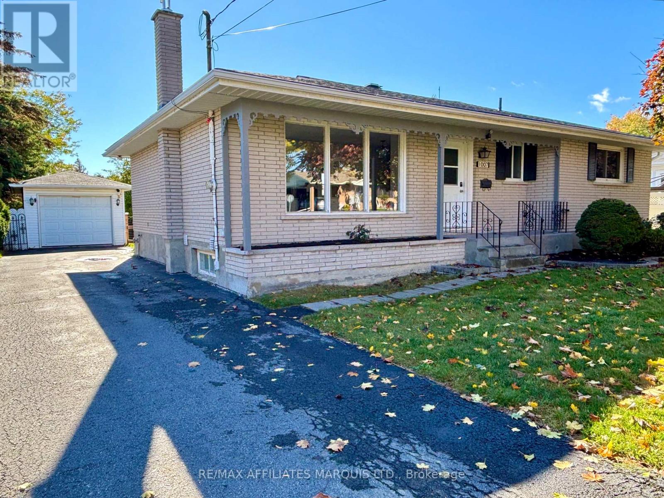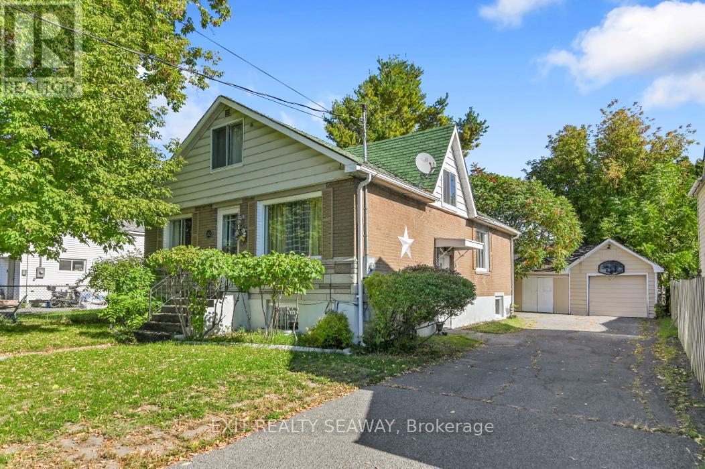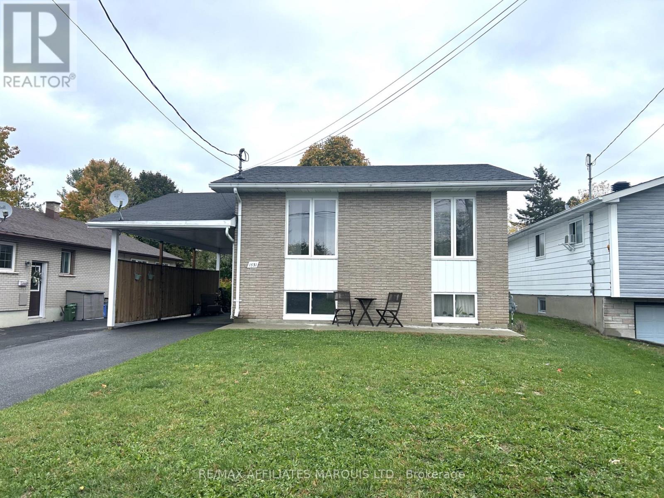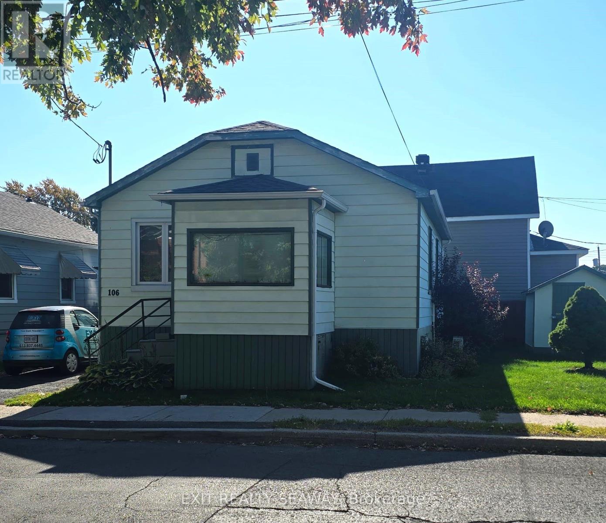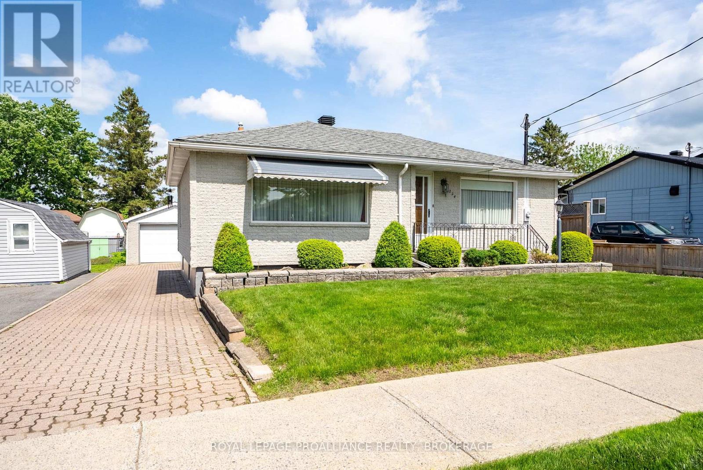- Houseful
- ON
- South Glengarry
- K6H
- 18267 Samuel Dr S
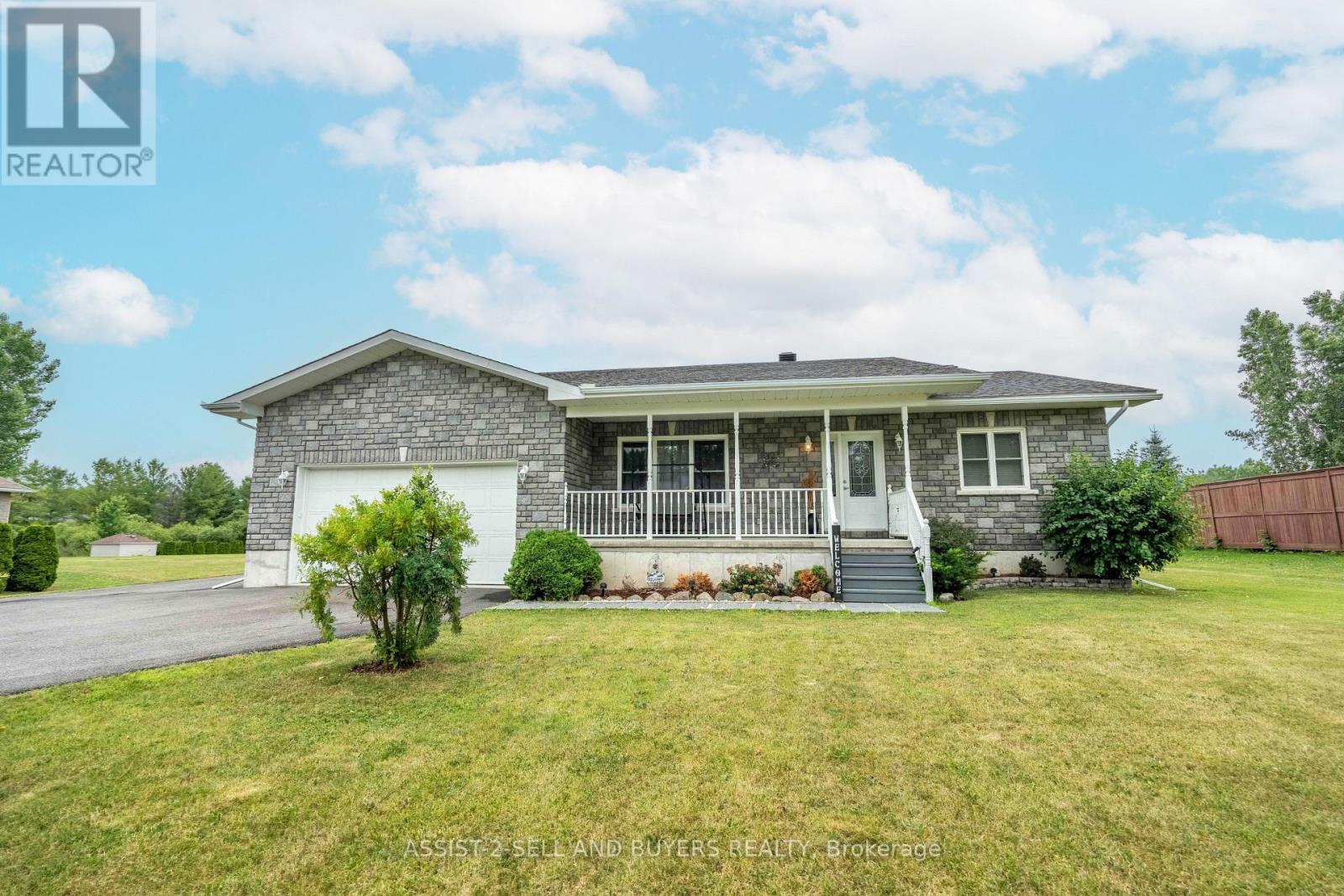
18267 Samuel Dr S
18267 Samuel Dr S
Highlights
Description
- Time on Houseful146 days
- Property typeSingle family
- StyleRaised bungalow
- Median school Score
- Mortgage payment
Sapphire Hills is calling your name with this meticulously well maintained custom built home on an oversized lot. From the moment you walk up to this stone home you will feel the stresses of the day melt away. The attached 2 car garage enters into a space for dropping your coat and shoes or head outside to the backyard. Walking in this naturally bright home you will be pleased with the large kitchen with above and below cupboard lighting and so much cupboard space and counter tops to work on. The living room is full of natural light and plenty of space. This home has a beautiful sunroom with so many windows and a gas fireplace all overlooking your back yard. Two generous sized bedrooms and a full bathroom with laundry room round out the main floor. In the lower level you will find a finished blank slate for your family. Will you use it as a rec room, living room, game room, or even additional bedrooms for family. The lower level also has space for storage, a workshop and has a bathroom. This home doesn't end there, the outside is just perfect for country living minutes from the St Lawrence River, golf and parks. The deck with a gas hookup for your BBQ and tranquil yard make this oasis a perfect spot to enjoy the summer. The driveway has ample parking with even enough space to have your motorhome tucked away at the side of your home. Don't wait to see this one. When this home was built, they thought of everything to make life easier. 48 Hours Irrevocable on all offers. (id:63267)
Home overview
- Cooling Central air conditioning
- Heat source Natural gas
- Heat type Forced air
- Sewer/ septic Septic system
- # total stories 1
- # parking spaces 12
- Has garage (y/n) Yes
- # full baths 2
- # total bathrooms 2.0
- # of above grade bedrooms 2
- Subdivision 723 - south glengarry (charlottenburgh) twp
- Directions 2066738
- Lot size (acres) 0.0
- Listing # X12186255
- Property sub type Single family residence
- Status Active
- Other 3.2m X 2.2m
Level: Lower - Utility 6.1m X 3.7m
Level: Lower - Recreational room / games room 10.3m X 8.9m
Level: Lower - Bathroom 3.6m X 2.2m
Level: Lower - Bedroom 4.1m X 2.9m
Level: Main - Sunroom 4.3m X 4.7m
Level: Main - Living room 4.4m X 3.9m
Level: Main - Bathroom 2.1m X 3.4m
Level: Main - Kitchen 6.1m X 5.2m
Level: Main - Bedroom 4.4m X 6.7m
Level: Main
- Listing source url Https://www.realtor.ca/real-estate/28395407/18267-samuel-drive-s-south-glengarry-723-south-glengarry-charlottenburgh-twp
- Listing type identifier Idx

$-1,800
/ Month

