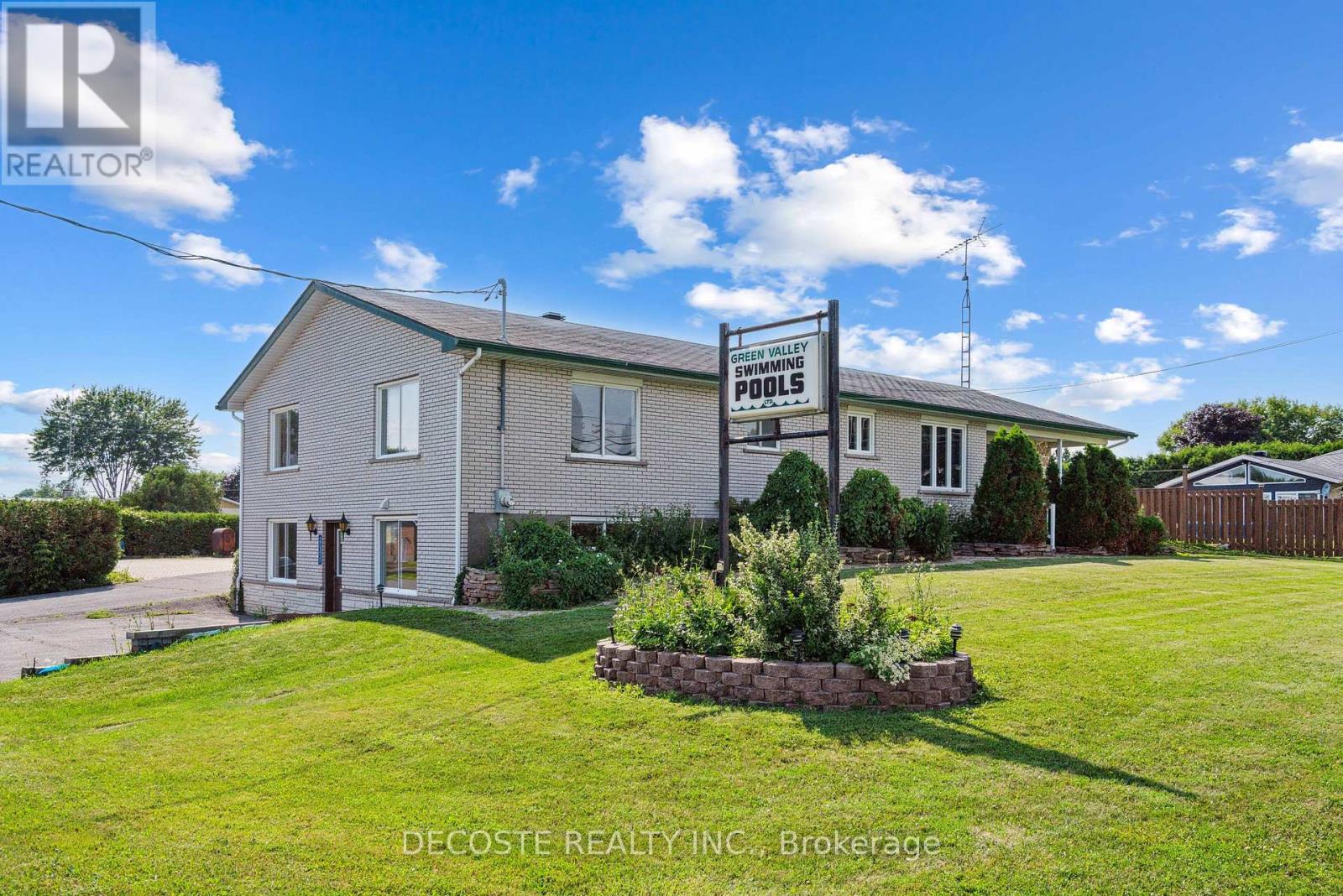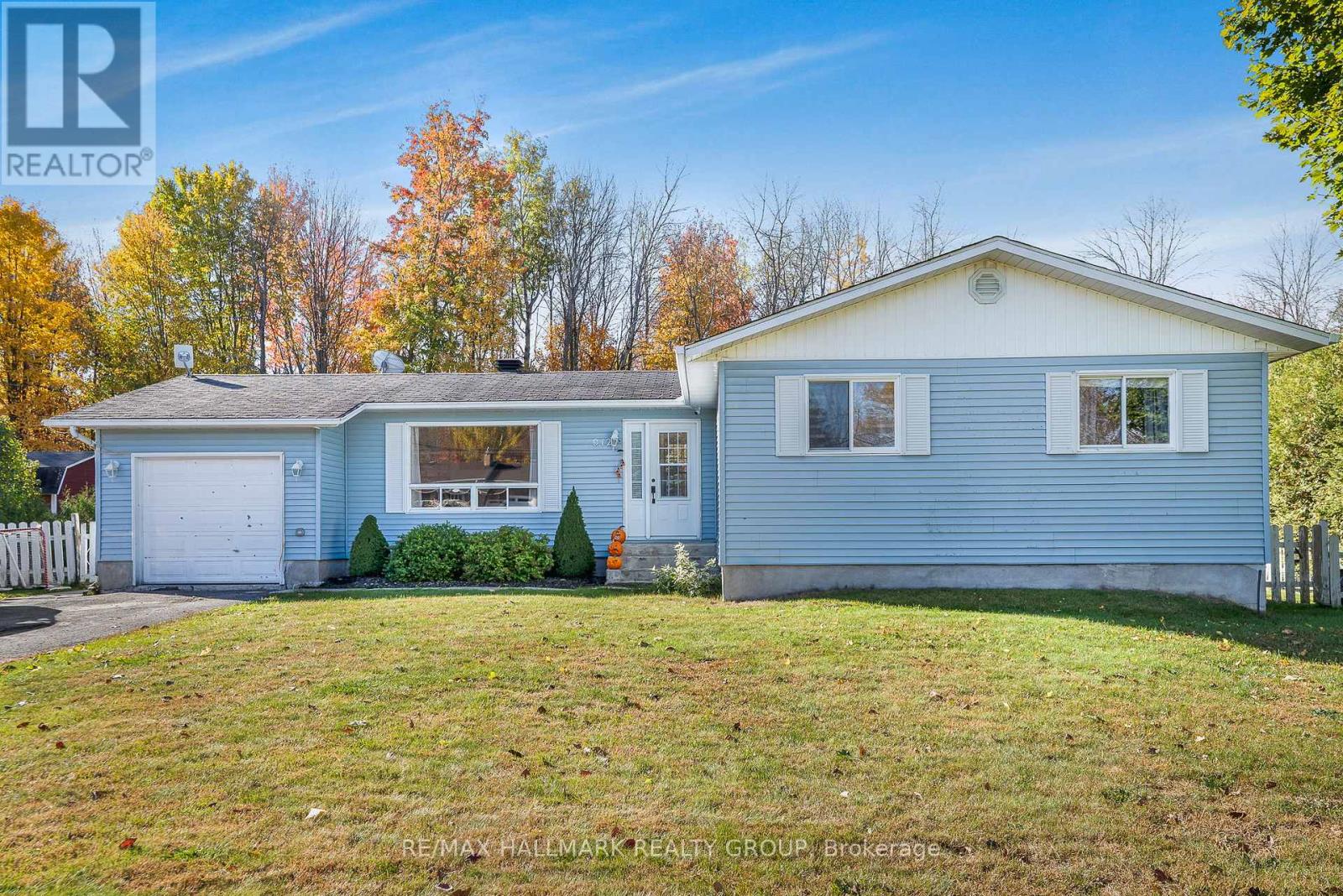- Houseful
- ON
- South Glengarry
- K0C
- 20397 Park Cres

Highlights
Description
- Time on Houseful98 days
- Property typeSingle family
- StyleBungalow
- Median school Score
- Mortgage payment
Incredible Residential/Commercial Opportunity! Located in the heart of Green Valley with direct access to County Road 34, this solid brick bungalow offers over 3,000 sq.ft. of living space and is ideally suited for a home-based business, rental investment, or both. Zoned for mixed use, the layout allows for up to 3 residential units, a commercial storefront, and storage income from the newly built 1,800 sq.ft. detached garage complete with a 10-ft overhead door, concrete floor, and fully insulated. Ideal for a welding shop, auto body shop, executive vehicle storage, or other trades. The main home, built in 1971, is structurally sound and was quality built with wood mouldings and hard wood flooring. Enjoy an inground pool during summer months and the flexibility to bring your vision to life whether it's a depanneur, hair studio, retail outlet, car detailing service or multi-unit income property. This would also be a perfect property for multi-generational living. High visibility on a major route connecting Hwy 401 and Hwy 417 makes this a smart investment. Endless possibilities book your visit today and explore the potential! (id:63267)
Home overview
- Cooling Central air conditioning, air exchanger
- Heat source Natural gas
- Heat type Forced air
- Has pool (y/n) Yes
- Sewer/ septic Sanitary sewer
- # total stories 1
- # parking spaces 10
- Has garage (y/n) Yes
- # full baths 2
- # total bathrooms 2.0
- # of above grade bedrooms 4
- Subdivision 723 - south glengarry (charlottenburgh) twp
- View City view
- Lot desc Landscaped
- Lot size (acres) 0.0
- Listing # X12284737
- Property sub type Single family residence
- Status Active
- Utility 4.03m X 3.58m
Level: Basement - Cold room 1.57m X 5.94m
Level: Basement - Bathroom 3.99m X 4.85m
Level: Basement - Other 1.57m X 6.05m
Level: Basement - 4th bedroom 3.99m X 3.65m
Level: Basement - Recreational room / games room 3.87m X 9.55m
Level: Basement - Recreational room / games room 9.7m X 7.88m
Level: Lower - Other 1.98m X 2.55m
Level: Lower - Bathroom 3.32m X 2.65m
Level: Main - Dining room 4.46m X 3.39m
Level: Main - Kitchen 3.5m X 2.79m
Level: Main - Living room 2.97m X 6.07m
Level: Main - Office 3.32m X 5.27m
Level: Main - 3rd bedroom 2.97m X 3.71m
Level: Main - Bathroom 2.16m X 2.68m
Level: Main - Primary bedroom 4m X 3.65m
Level: Main - Family room 6.38m X 7.99m
Level: Main - 2nd bedroom 2.97m X 3.32m
Level: Main
- Listing source url Https://www.realtor.ca/real-estate/28605188/20397-park-crescent-south-glengarry-723-south-glengarry-charlottenburgh-twp
- Listing type identifier Idx

$-1,573
/ Month












