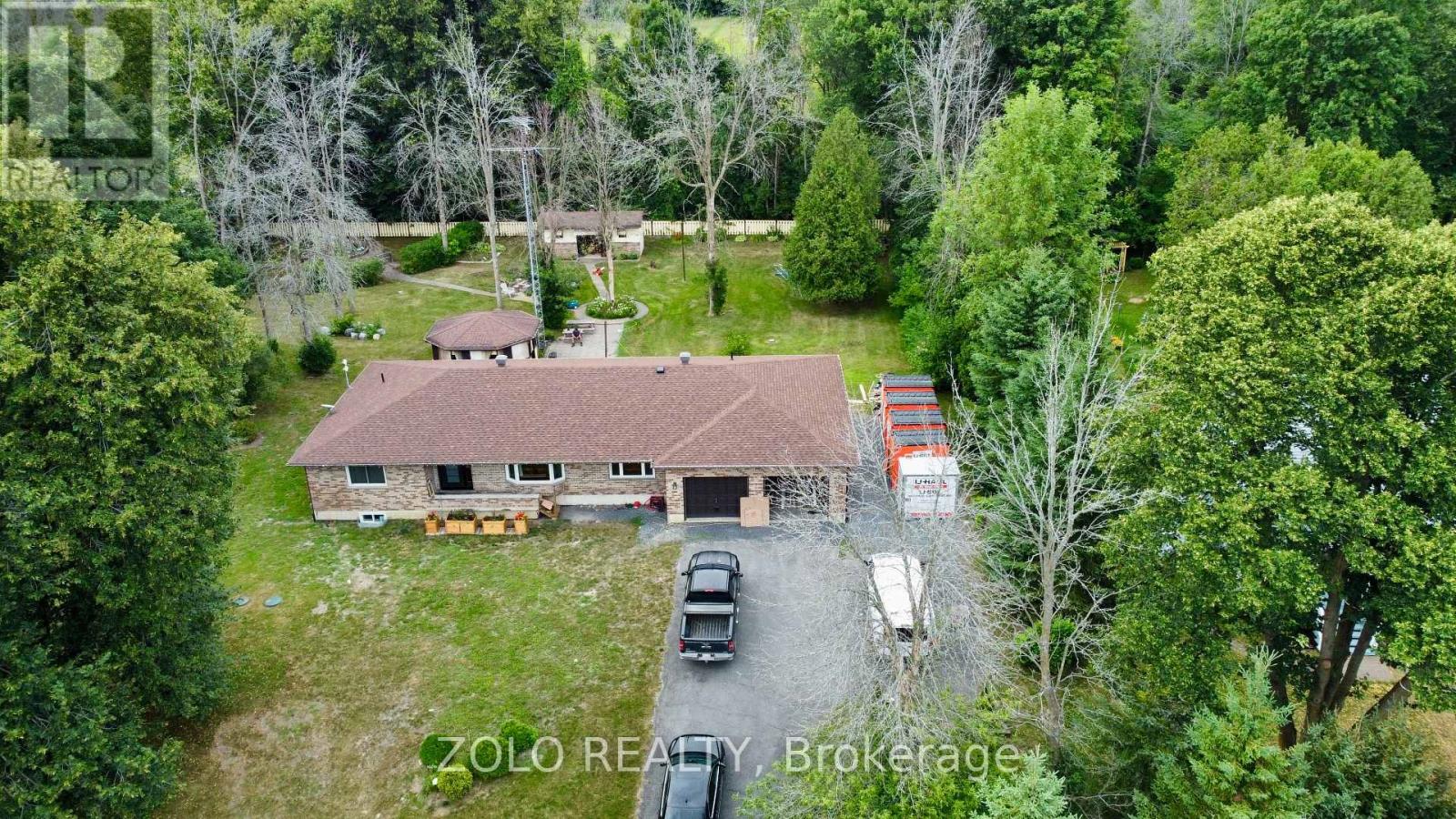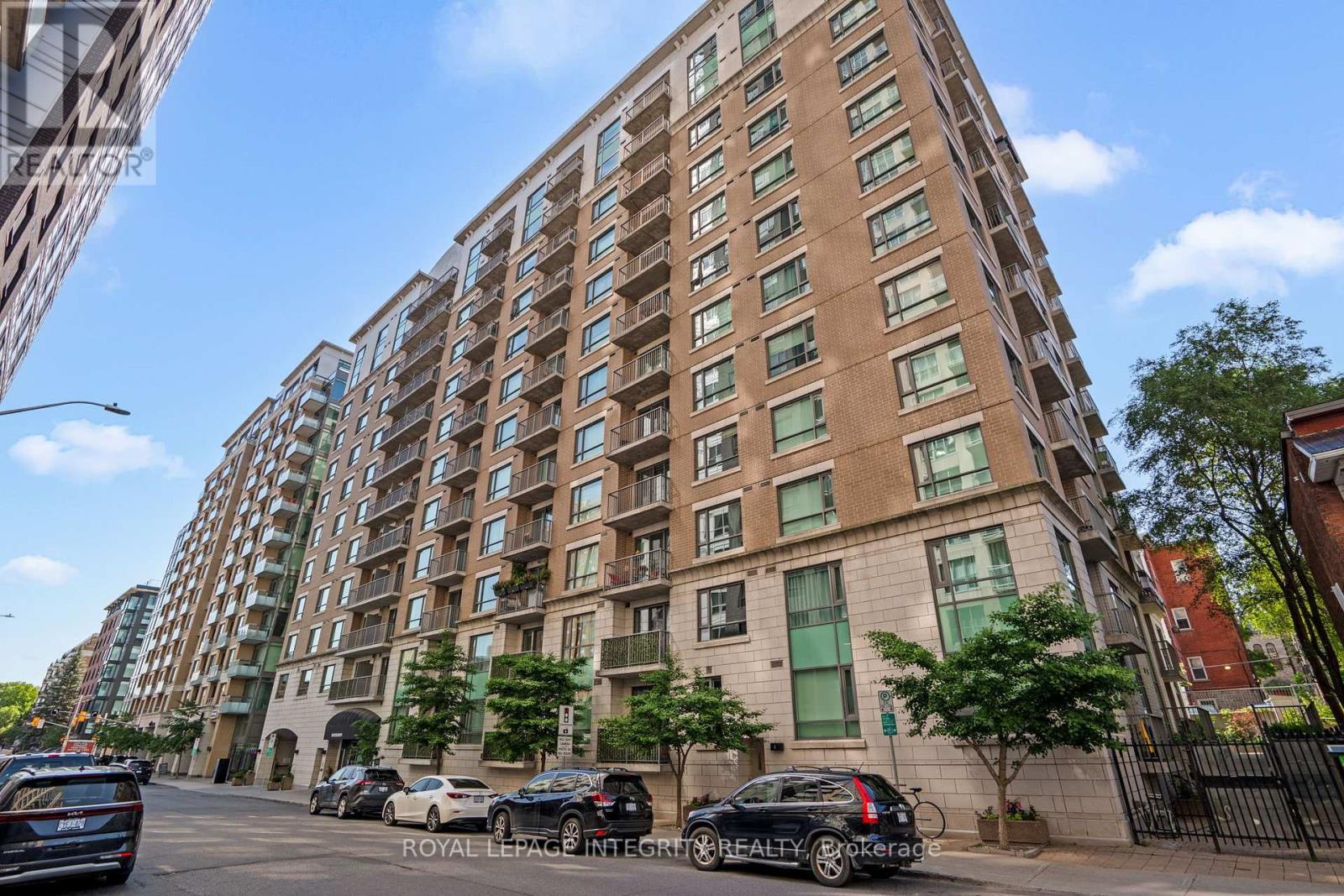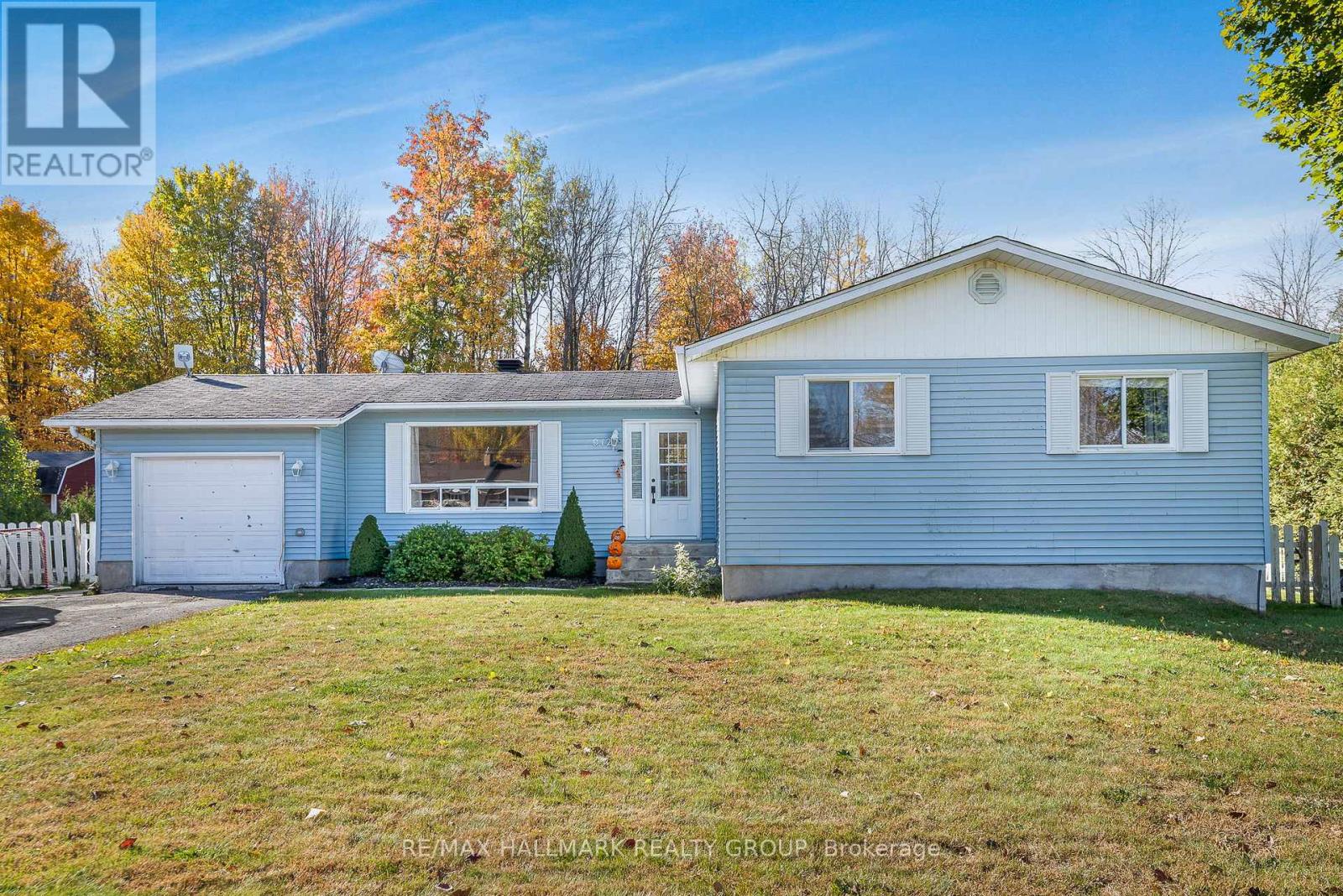- Houseful
- ON
- South Glengarry
- K0C
- 20411 Conc 5 Rd

Highlights
Description
- Time on Houseful81 days
- Property typeSingle family
- StyleBungalow
- Median school Score
- Mortgage payment
Welcome to 20411 Concession Road 5 in peaceful Green Valley a move-in-ready all-brick bungalow offering 3 bedrooms, 2 baths, and approx. 1,650 sq ft of thoughtfully upgraded living space, plus a fully finished basement. Situated on a beautifully landscaped 33,000 sq ft lot, this home combines comfort, efficiency, and lasting value. Upgrades from 2021 to 2025 include a central natural gas heating & cooling system, full exterior and interior weeping tile with Delta-MS foundation wrap, new windows and doors (2023), attic insulation and ventilation (2023), electrical updates with modern pot lights, a full water filtration system (salt, iron, and reverse osmosis), and waterproofed basement with premium vinyl flooring. Enjoy year-round comfort with dual heating: natural gas plus electric baseboards in each room. The finished basement offers a spacious family room with fireplace, oversized den, extra bedroom, storage room, and direct garage access. Outdoors, you will find an oversized 800 sq ft garage, three-season gazebo, large shed, paved walkways, and a tranquil backyard retreat with a garden grotto. Located near highways 18 & 34, with quick snow clearance and just 10 minutes to the St. Lawrence River, Alexandria VIA Rail station is only 15 minutes away, this home is under an hour to Ottawa or Montreal. Whether you are upsizing, downsizing, or looking for peace of mind, this home delivers space, quality, and thoughtful upgrades ready for you to move in and enjoy. (id:63267)
Home overview
- Cooling Central air conditioning
- Heat source Natural gas
- Heat type Forced air
- Sewer/ septic Septic system
- # total stories 1
- # parking spaces 8
- Has garage (y/n) Yes
- # full baths 2
- # total bathrooms 2.0
- # of above grade bedrooms 3
- Has fireplace (y/n) Yes
- Subdivision 724 - south glengarry (lancaster) twp
- Lot size (acres) 0.0
- Listing # X12320376
- Property sub type Single family residence
- Status Active
- Other 5.7m X 4.4m
Level: Basement - Other 18m X 4m
Level: Basement - Utility 2.8m X 2.7m
Level: Basement - Other 4.5m X 4.4m
Level: Basement - Other 6m X 4.4m
Level: Basement - Den 4.5m X 3.45m
Level: Main - Bathroom 2.3m X 2.3m
Level: Main - Living room 5m X 4.5m
Level: Main - Kitchen 4.1m X 4.1m
Level: Main - Primary bedroom 4.5m X 4m
Level: Main - Bedroom 3.4m X 3.3m
Level: Main - Bedroom 3.4m X 3.3m
Level: Main - Dining room 4.7m X 4.55m
Level: Main - Bathroom 2.6m X 1.8m
Level: Main
- Listing source url Https://www.realtor.ca/real-estate/28680978/20411-conc-5-road-south-glengarry-724-south-glengarry-lancaster-twp
- Listing type identifier Idx

$-1,704
/ Month












