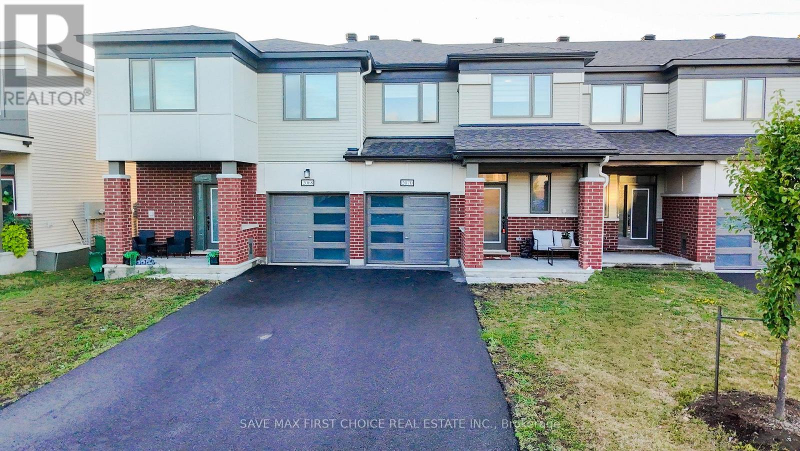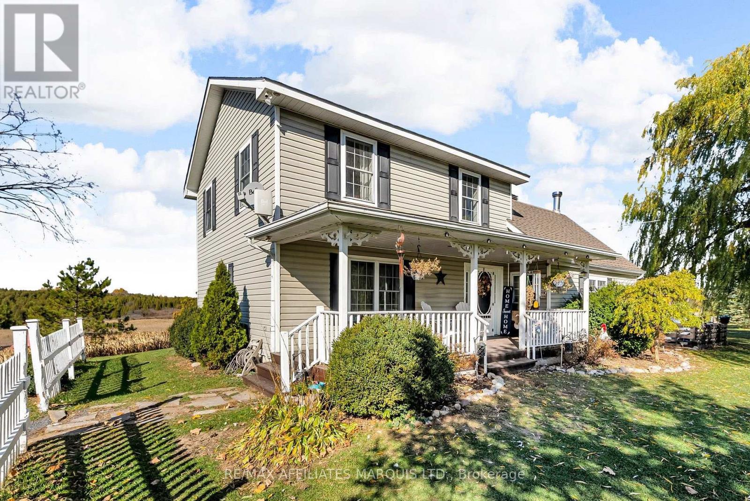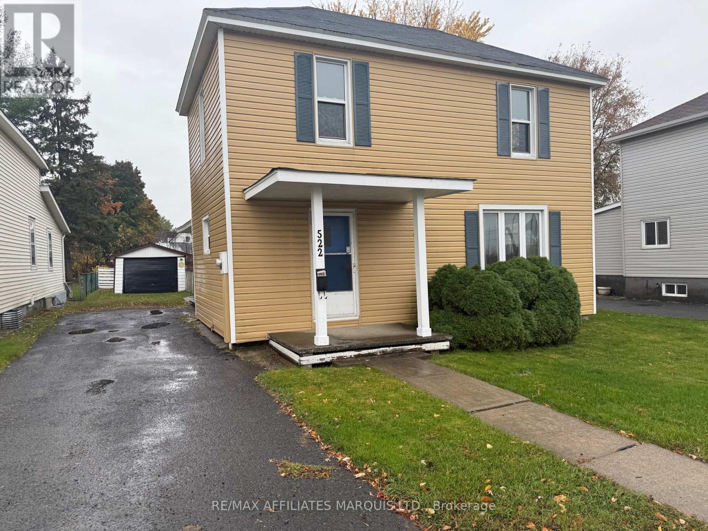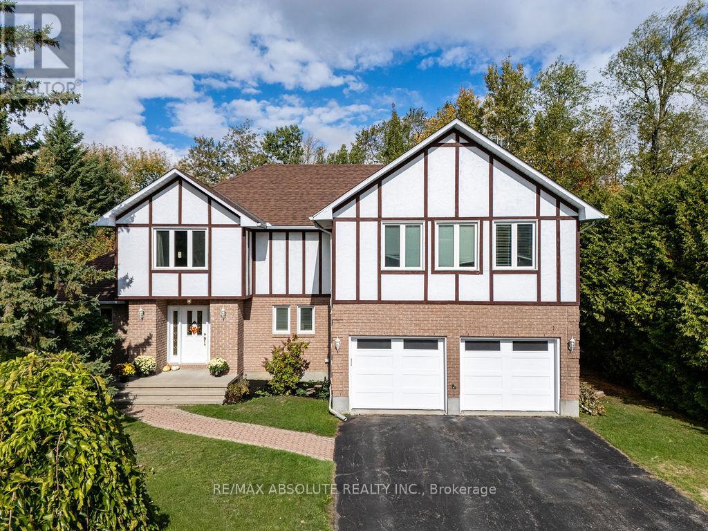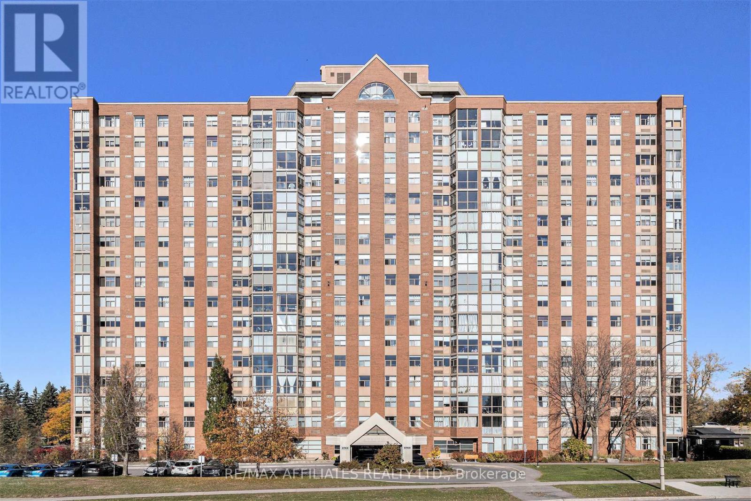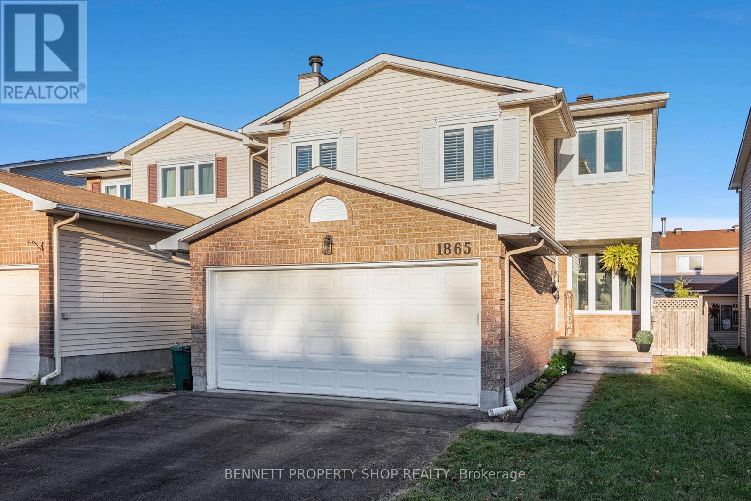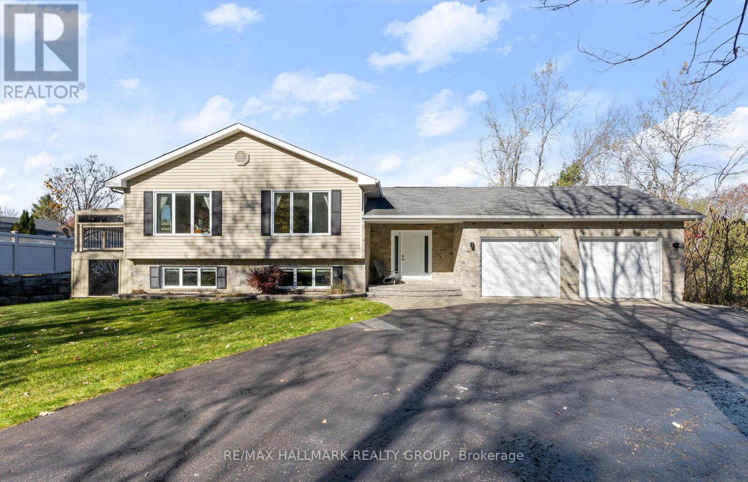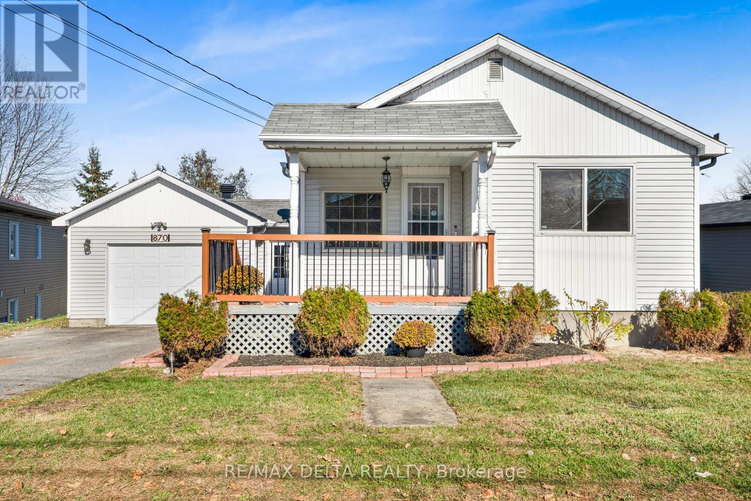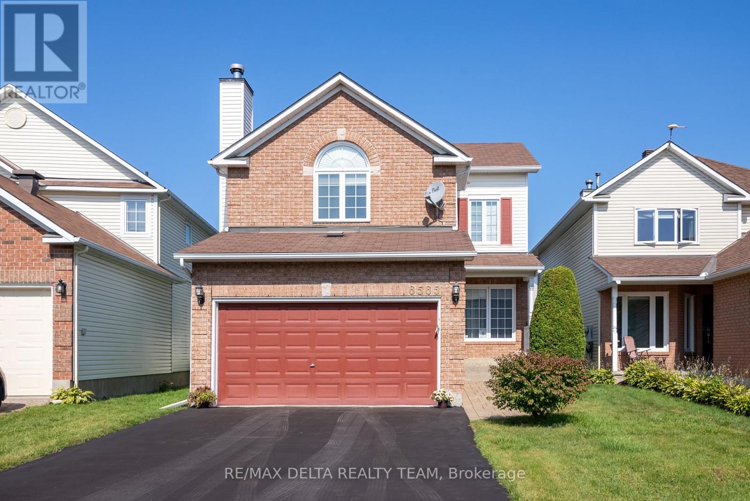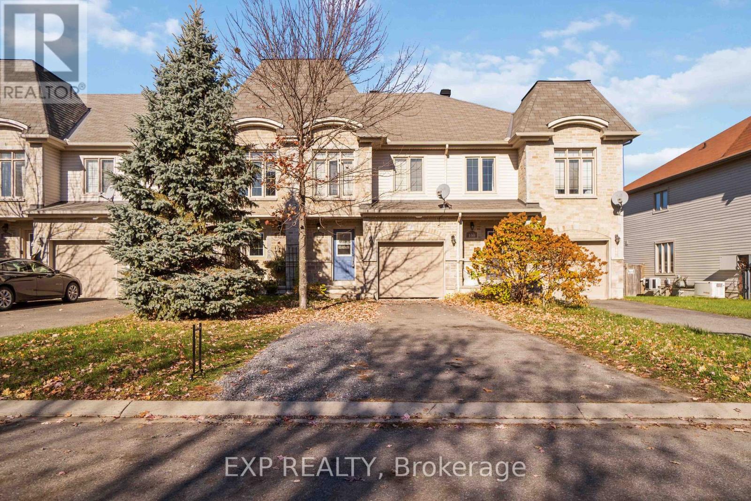- Houseful
- ON
- South Glengarry
- K0C
- 21255 Mcnaughton Ct E
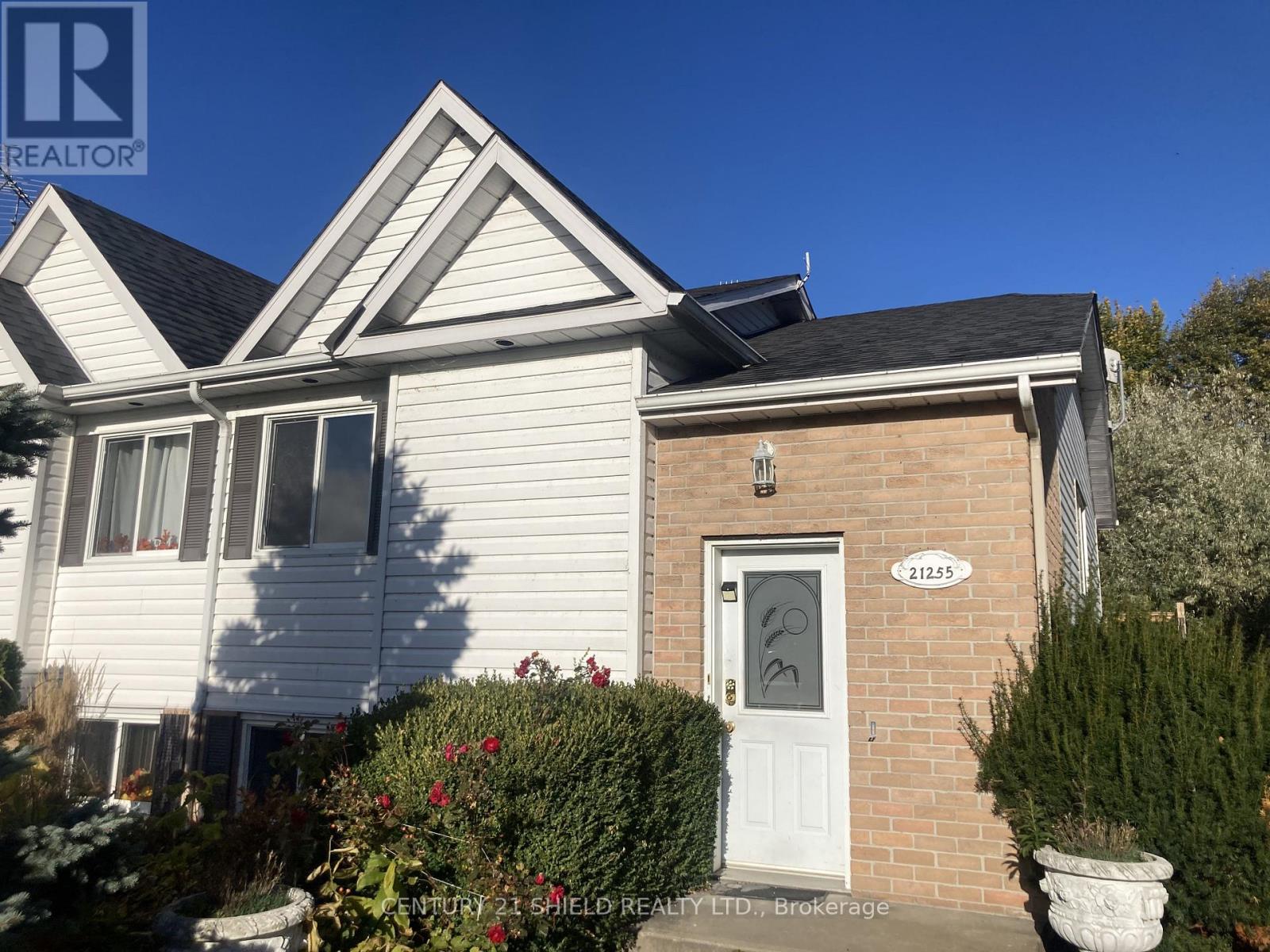
Highlights
Description
- Time on Housefulnew 4 hours
- Property typeSingle family
- StyleRaised bungalow
- Median school Score
- Mortgage payment
Welcome to Creg Quay Estates and your opportunity to live in an affordable adult living community. On a quiet cul de sac is this 3 bedroom elevated semi-detached ready for its new owner. Main level offers open concept living room, spacious kitchen and dining area with patio door that leads to nice rear deck and private yard with no rear neighbors. Spacious primary bedroom offers double closet and is adjacent to main bath with separate soaker tub and shower. Hardwood flooring flows through main living area and bedroom. Lower level features 2 large bedrooms with lots of storage and a combined second bath and laundry combination. Hardwood flooring throughout lower area too. Either of the 2 bedrooms could easily be used as a rec room if desired. Enjoy terrific amenities including Community centre, heated salt water pool, pickle ball and tennis courts, shuffleboard, bocce and horseshoe pits. Perfect for downsizing, retirees and snowbirds alike. Peace of mind with a new roof, furnace, heat pump and updated water softener too. (id:63267)
Home overview
- Cooling Central air conditioning
- Heat source Natural gas
- Heat type Forced air
- Sewer/ septic Sanitary sewer
- # total stories 1
- # parking spaces 3
- # full baths 1
- # half baths 1
- # total bathrooms 2.0
- # of above grade bedrooms 3
- Community features Community centre
- Subdivision 724 - south glengarry (lancaster) twp
- Lot desc Landscaped
- Lot size (acres) 0.0
- Listing # X12492584
- Property sub type Single family residence
- Status Active
- Bathroom 2m X 2m
Level: Lower - 3rd bedroom 2m X 2m
Level: Lower - 2nd bedroom 2m X 2m
Level: Lower - Living room 2m X 2m
Level: Main - Kitchen 2m X 2m
Level: Main - Bathroom 2m X 2m
Level: Main - Dining room 2m X 2m
Level: Main - Primary bedroom 2m X 2m
Level: Main
- Listing source url Https://www.realtor.ca/real-estate/29049744/21255-mcnaughton-court-e-south-glengarry-724-south-glengarry-lancaster-twp
- Listing type identifier Idx

$-1,066
/ Month

