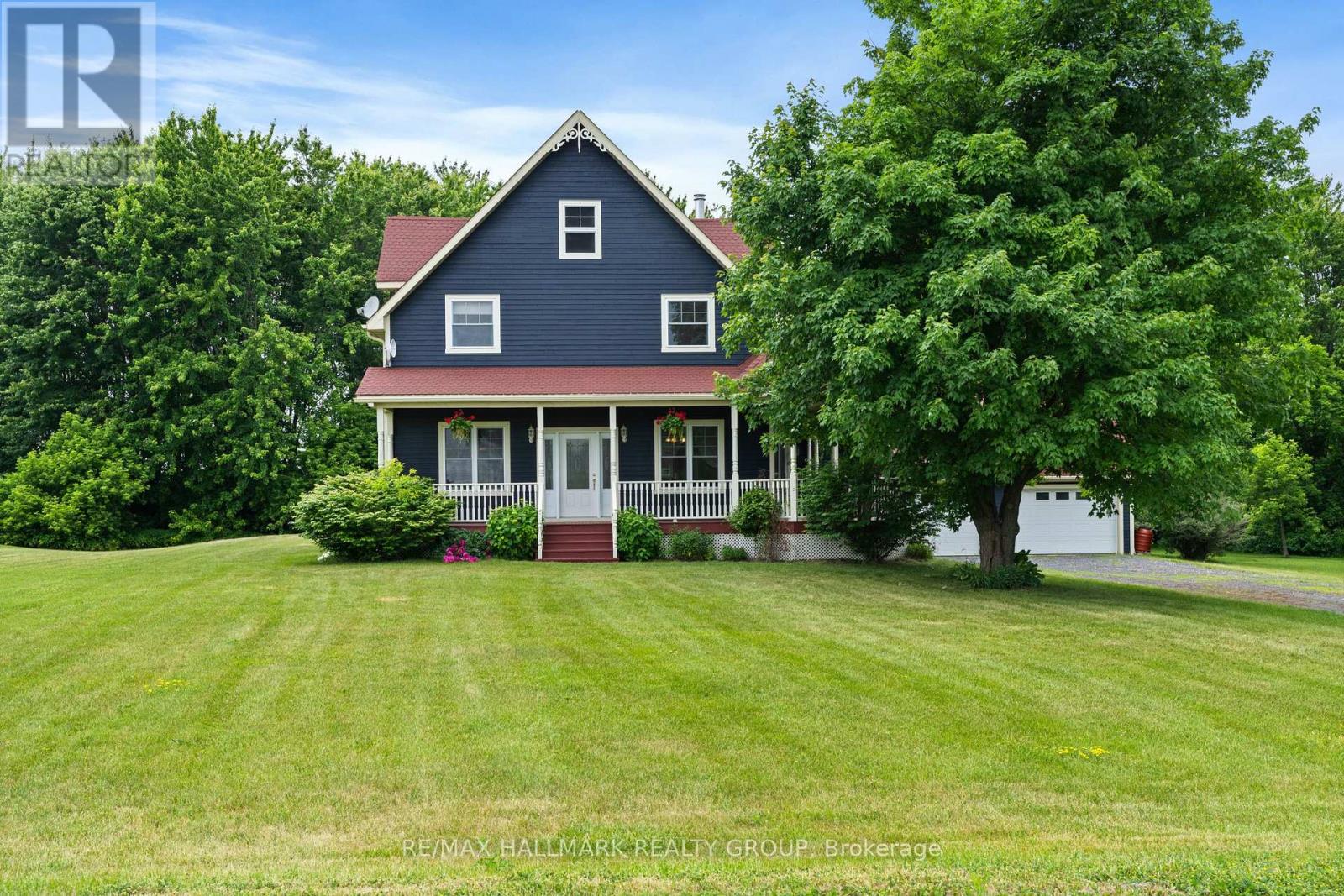- Houseful
- ON
- South Glengarry
- K0C
- 21479 Maccuaig Dr

21479 Maccuaig Dr
21479 Maccuaig Dr
Highlights
Description
- Time on Houseful42 days
- Property typeSingle family
- Mortgage payment
Charming Victorian-Inspired Home on Over an Acre in Bainsville. This beautifully maintained 3+1 bedroom home blends classic charm with modern updates on a spacious, landscaped lot in the quiet village of Bainsville. Built in 2007, it's ideally located minutes from the Quebec border, close to Highway 401, and just steps from a park, community centre, and outdoor rink.Inside, the bright open layout features hardwood and ceramic floors throughout. The side entrance opens to a large foyer leading into the open-concept kitchen and dining area, complete with granite countertops, birch cabinetry, a functional island, and all-new LG appliances, including a fridge, gas stove, and dishwasher. The cozy living room features a cultured stone fireplace with walnut mantle and French doors to a vaulted three-season sunroom.Upstairs are three bedrooms, including a primary with walk-in closet and access to a 4-piece bath. The fully finished basement includes in-floor heating, a large rec room with bar, fourth bedroom, 3-piece bath with laundry, and utility room.Enjoy the outdoors with a large deck, heated double garage, and over an acre of private yard space. A rare find in a peaceful country setting. (id:63267)
Home overview
- Cooling Central air conditioning
- Heat source Propane
- Heat type Forced air
- Sewer/ septic Septic system
- # total stories 2
- # parking spaces 10
- Has garage (y/n) Yes
- # half baths 3
- # total bathrooms 3.0
- # of above grade bedrooms 4
- Has fireplace (y/n) Yes
- Subdivision 724 - south glengarry (lancaster) twp
- Lot size (acres) 0.0
- Listing # X12308487
- Property sub type Single family residence
- Status Active
- Bedroom 3.67m X 4.37m
Level: 2nd - 2nd bedroom 3.67m X 4.37m
Level: 2nd - Bathroom 4.64m X 2.15m
Level: 2nd - Primary bedroom 3.92m X 4.38m
Level: 2nd - Family room 8.34m X 4.28m
Level: Basement - Bathroom 2.42m X 2.37m
Level: Basement - 4th bedroom 3.36m X 3.59m
Level: Basement - Recreational room / games room 2.16m X 2.51m
Level: Basement - Utility 4.32m X 3.61m
Level: Basement - Kitchen 5.98m X 3.81m
Level: Main - Dining room 3.89m X 4.66m
Level: Main - Bathroom 2.46m X 1.26m
Level: Main - Foyer 2.27m X 2.43m
Level: Main - Sunroom 4.32m X 5.39m
Level: Main - Living room 4.32m X 8.47m
Level: Main
- Listing source url Https://www.realtor.ca/real-estate/28655877/21479-maccuaig-drive-south-glengarry-724-south-glengarry-lancaster-twp
- Listing type identifier Idx

$-1,837
/ Month

