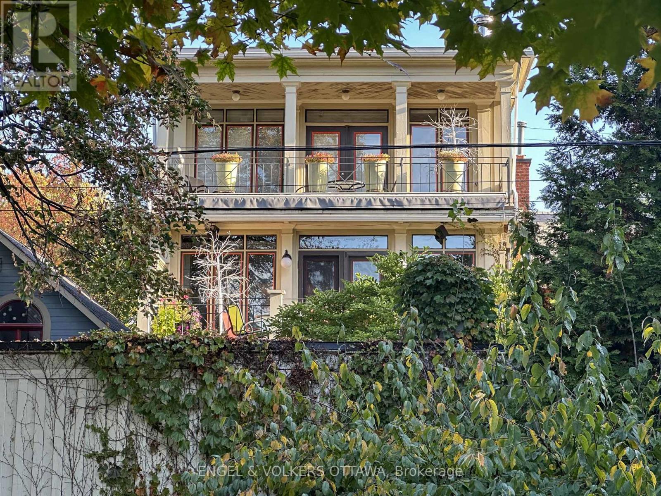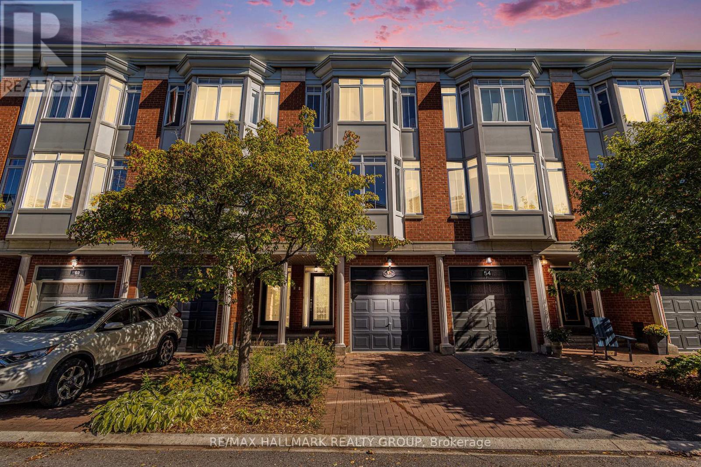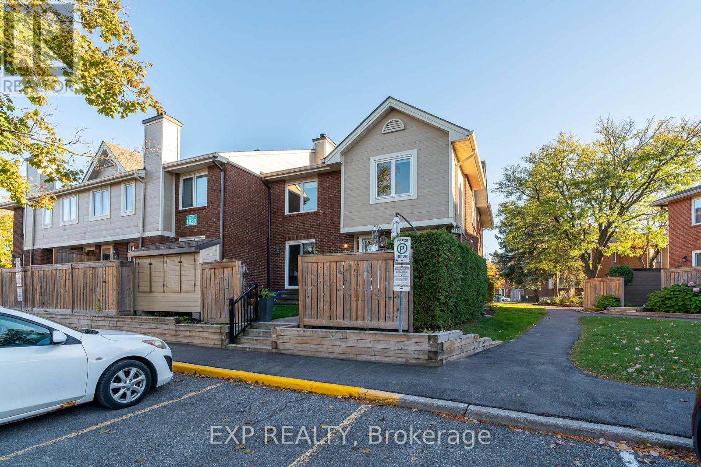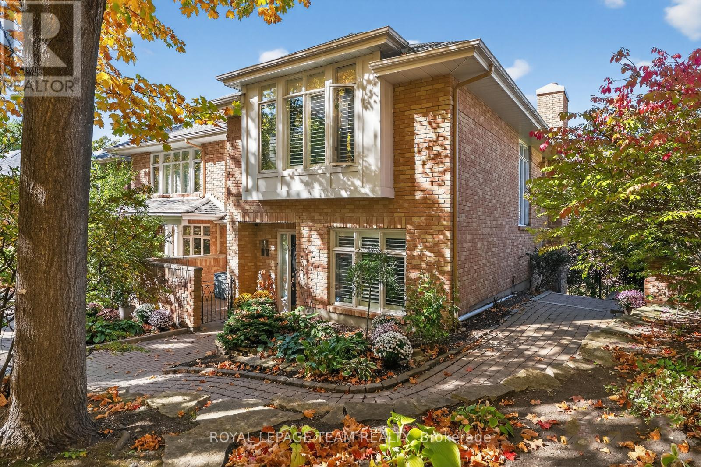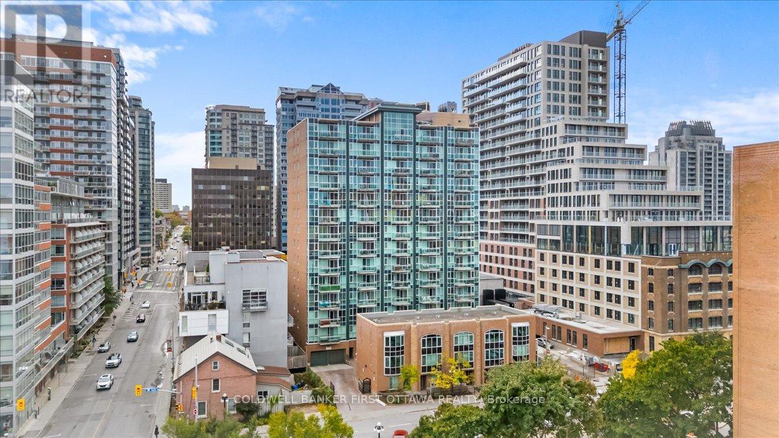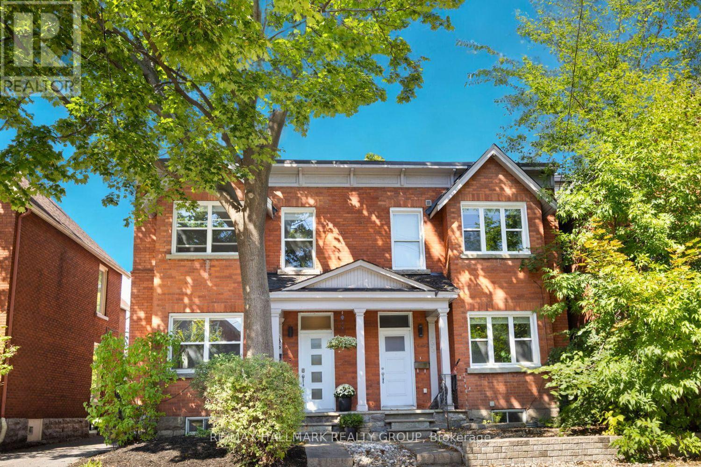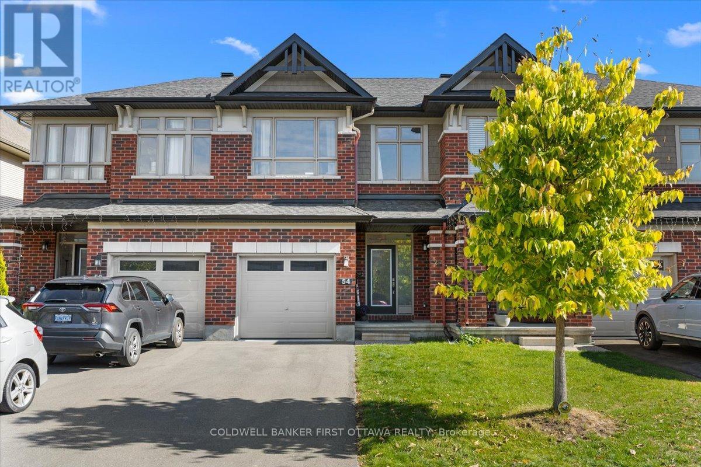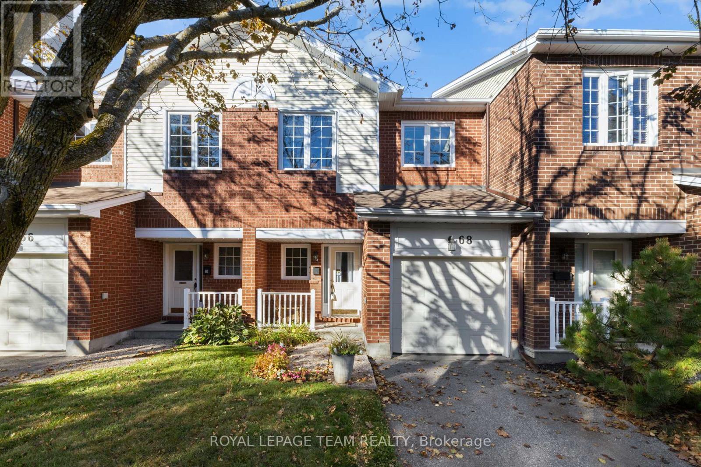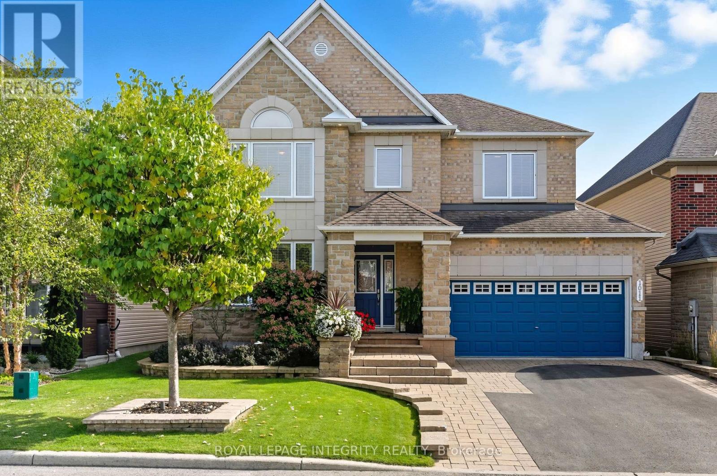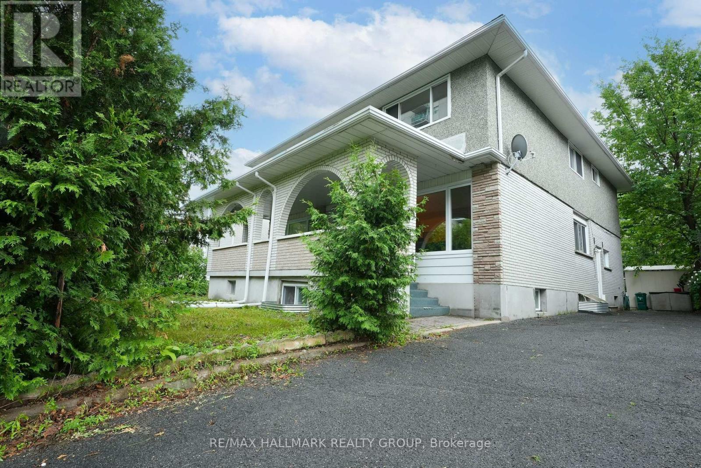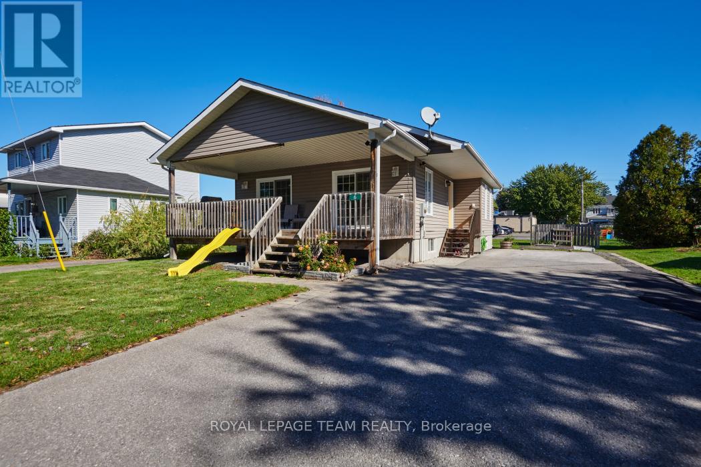- Houseful
- ON
- South Glengarry
- K0C
- 20455 Concession 3 Rd
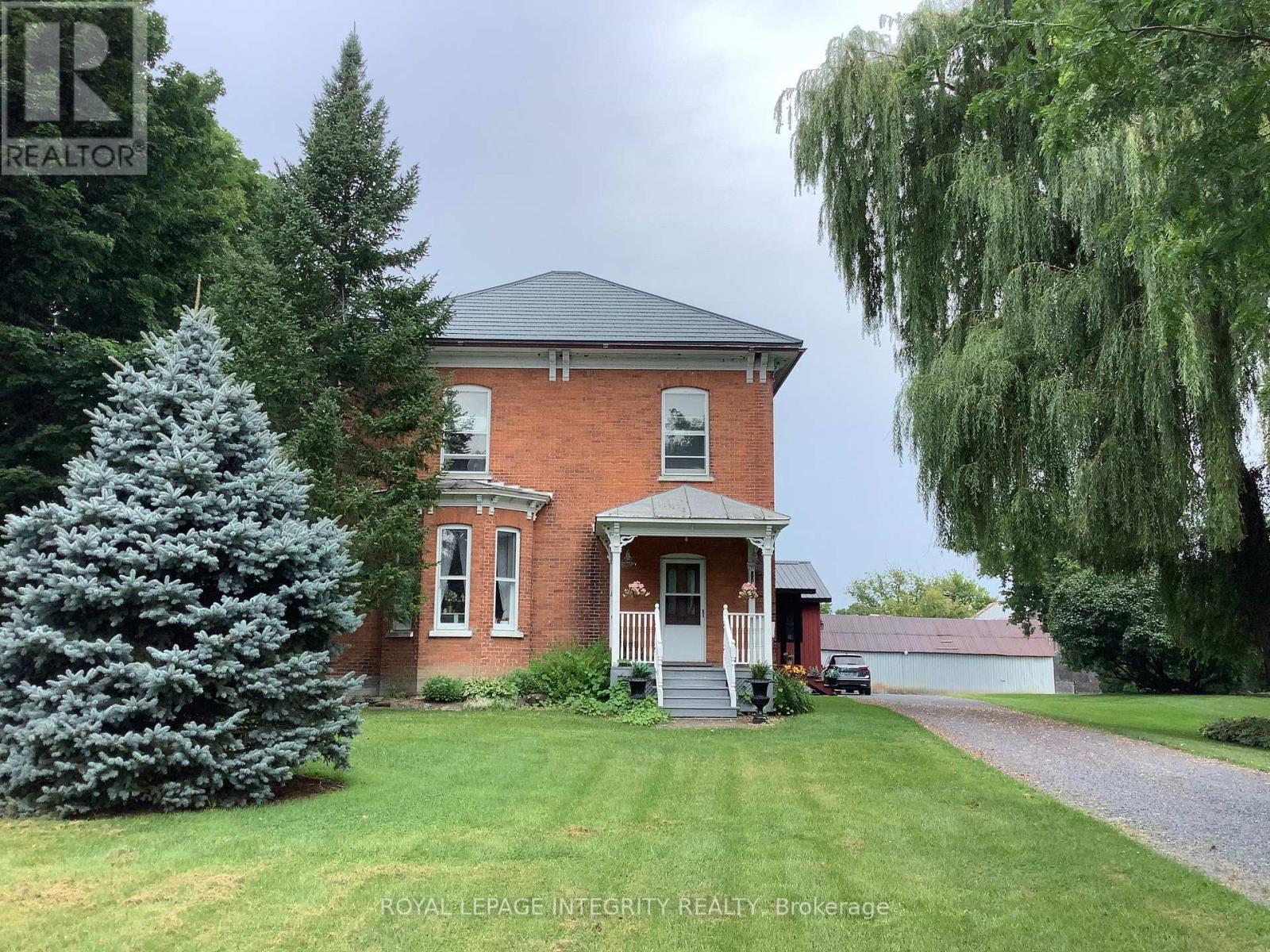
Highlights
Description
- Time on Houseful50 days
- Property typeSingle family
- Median school Score
- Mortgage payment
Step back in time with this stunning Century Home (1905) that blends historic charm with modern updates! This spacious 5-bedroom, 2-bath home, sitting on 11.11 acres, features soaring 10-ft ceilings on the main level and 9-ft ceilings upstairs, original woodwork, gleaming hardwood floors, and a grand staircase. The updated custom kitchen (2.5 yrs) boasts abundant cabinetry, a large island, and opens to a bright 4-season sunroom with wraparound windows and propane stove. A main-floor office or bedroom adds versatility. The addition includes an attached double garage, mudroom, laundry, and a second bathroom for convenience. Outside, enjoy privacy along a tree-lined laneway, plus an old barn and multiple outbuildings full of potential. Also a new Generac generator for peace of mind. All this just 2 mins from Lancaster, 30 mins to Cornwall, and 45 mins to Montreal. Perfect for a hobby farm or those seeking peaceful country living with quick access to amenities! Call today for a private viewing. (id:63267)
Home overview
- Heat source Propane
- Heat type Forced air
- Sewer/ septic Septic system
- # total stories 2
- # parking spaces 12
- Has garage (y/n) Yes
- # full baths 2
- # total bathrooms 2.0
- # of above grade bedrooms 5
- Subdivision 724 - south glengarry (lancaster) twp
- Lot desc Landscaped
- Lot size (acres) 0.0
- Listing # X12361827
- Property sub type Single family residence
- Status Active
- Bedroom 3.51m X 3.11m
Level: 2nd - Bedroom 4.24m X 2.29m
Level: 2nd - Primary bedroom 3.47m X 3.72m
Level: 2nd - Bedroom 3.9m X 2.9m
Level: 2nd - Bathroom Measurements not available
Level: 2nd - Dining room 5.43m X 3.54m
Level: Main - Living room 4.11m X 4.54m
Level: Main - Sunroom 3.5m X 5.24m
Level: Main - Mudroom 4.05m X 1.95m
Level: Main - Bathroom Measurements not available
Level: Main - Laundry 3.02m X 2.59m
Level: Main - Foyer 13.9m X 9.3m
Level: Main - Kitchen 4.91m X 5m
Level: Main - Bedroom Measurements not available
Level: Main
- Listing source url Https://www.realtor.ca/real-estate/28771456/20455-concession-3-road-south-glengarry-724-south-glengarry-lancaster-twp
- Listing type identifier Idx

$-2,131
/ Month

