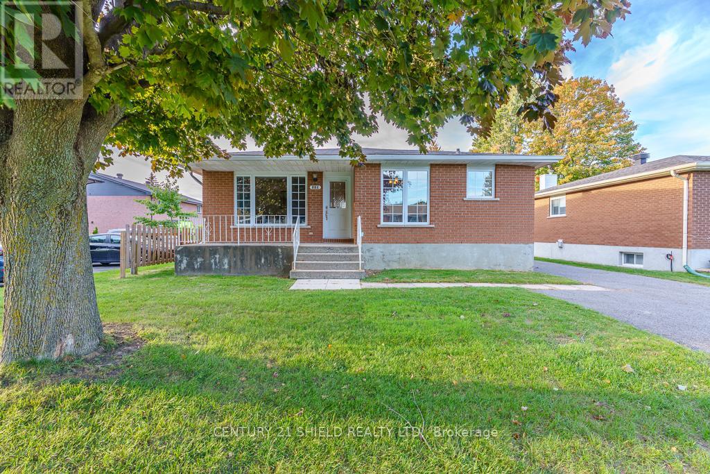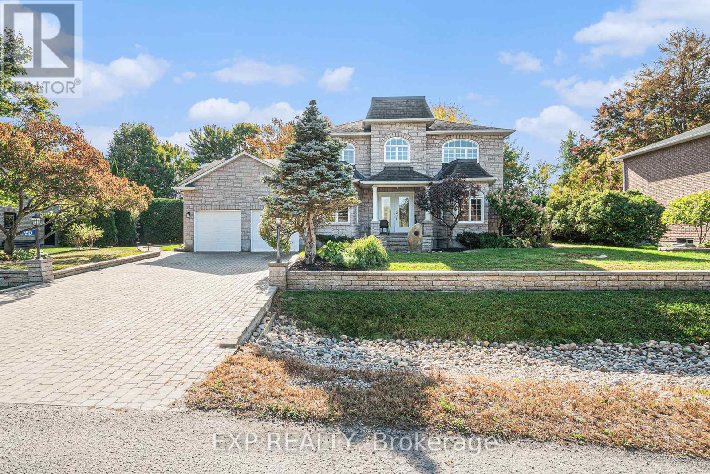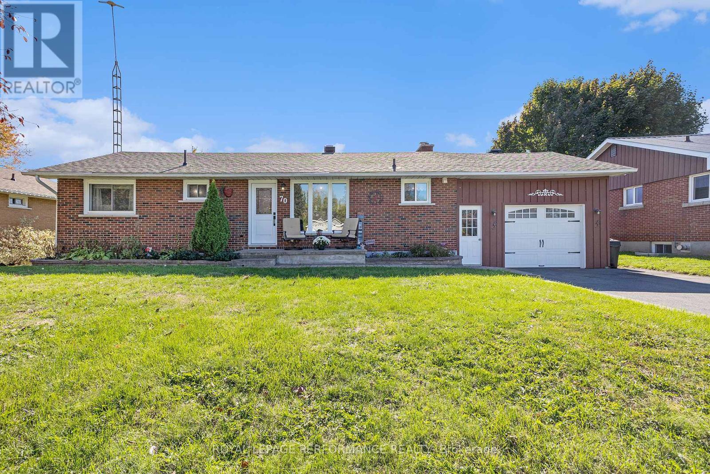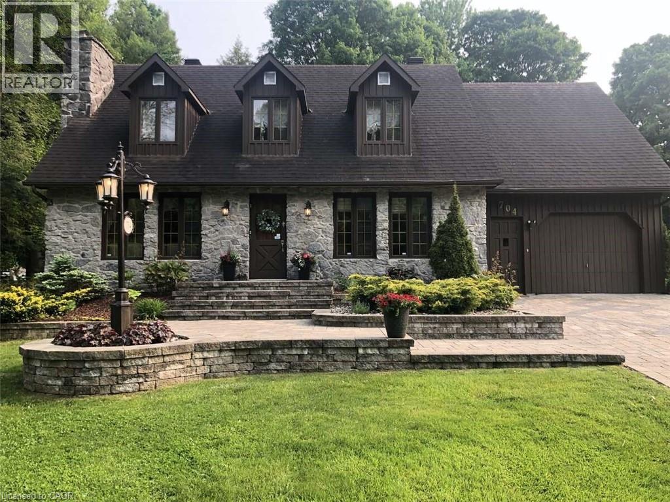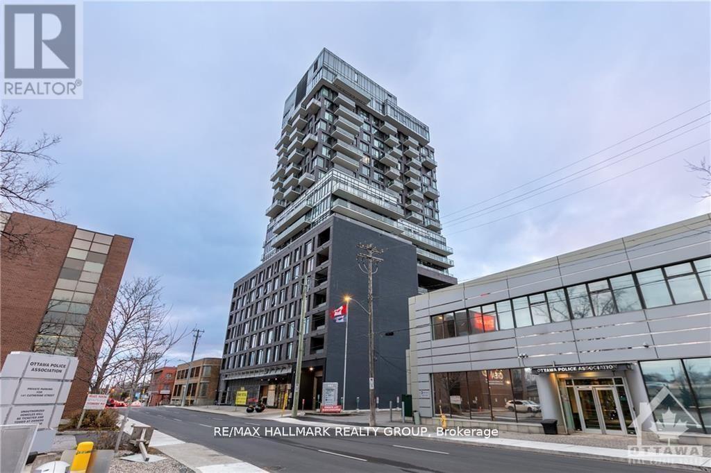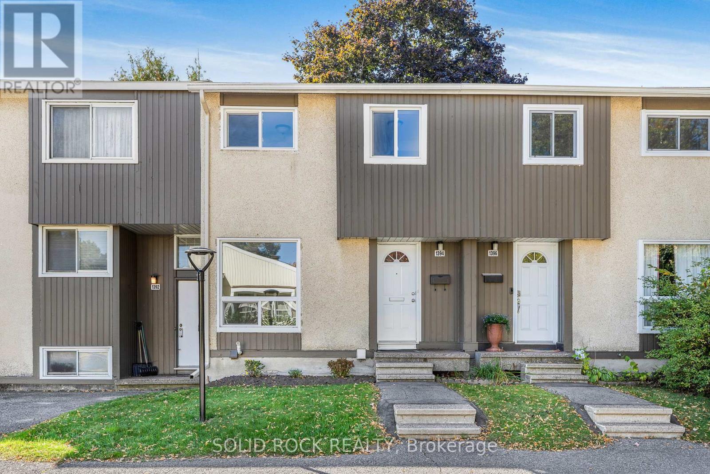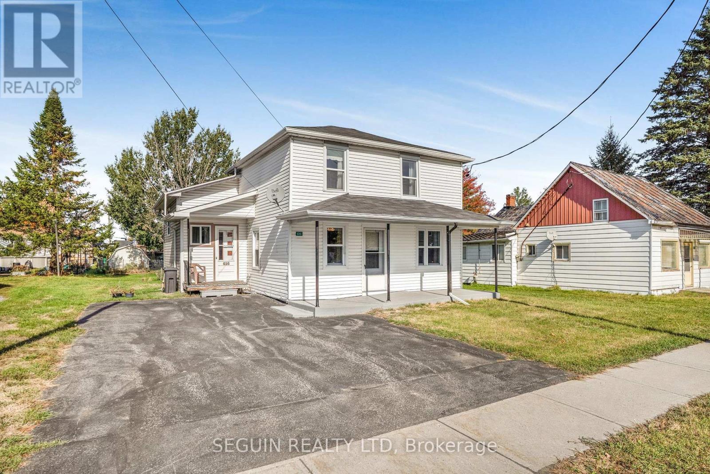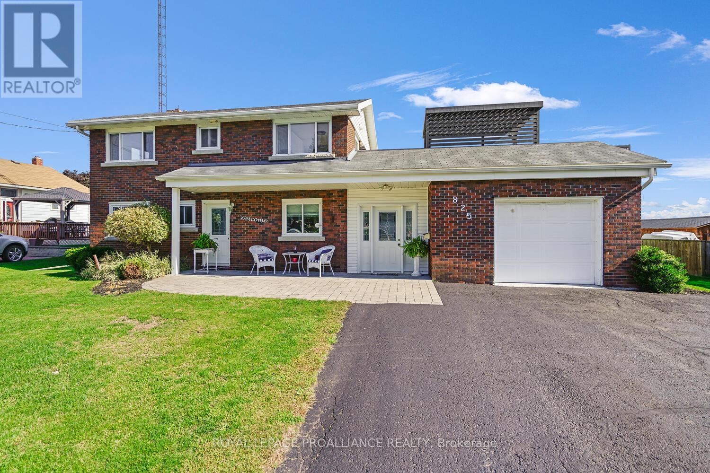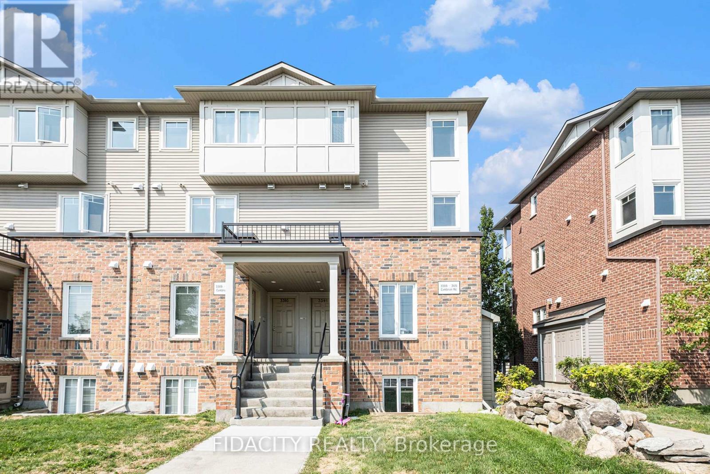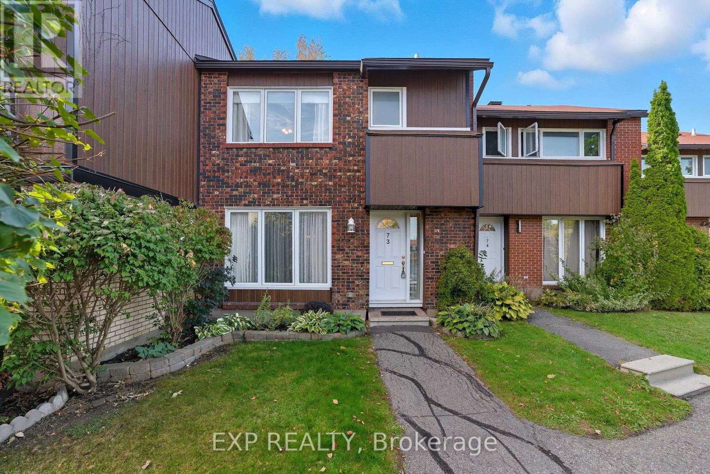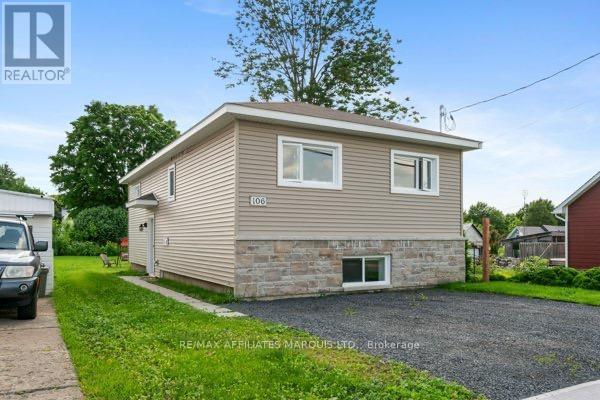- Houseful
- ON
- South Glengarry
- K0C
- 3769 4 Line Rd
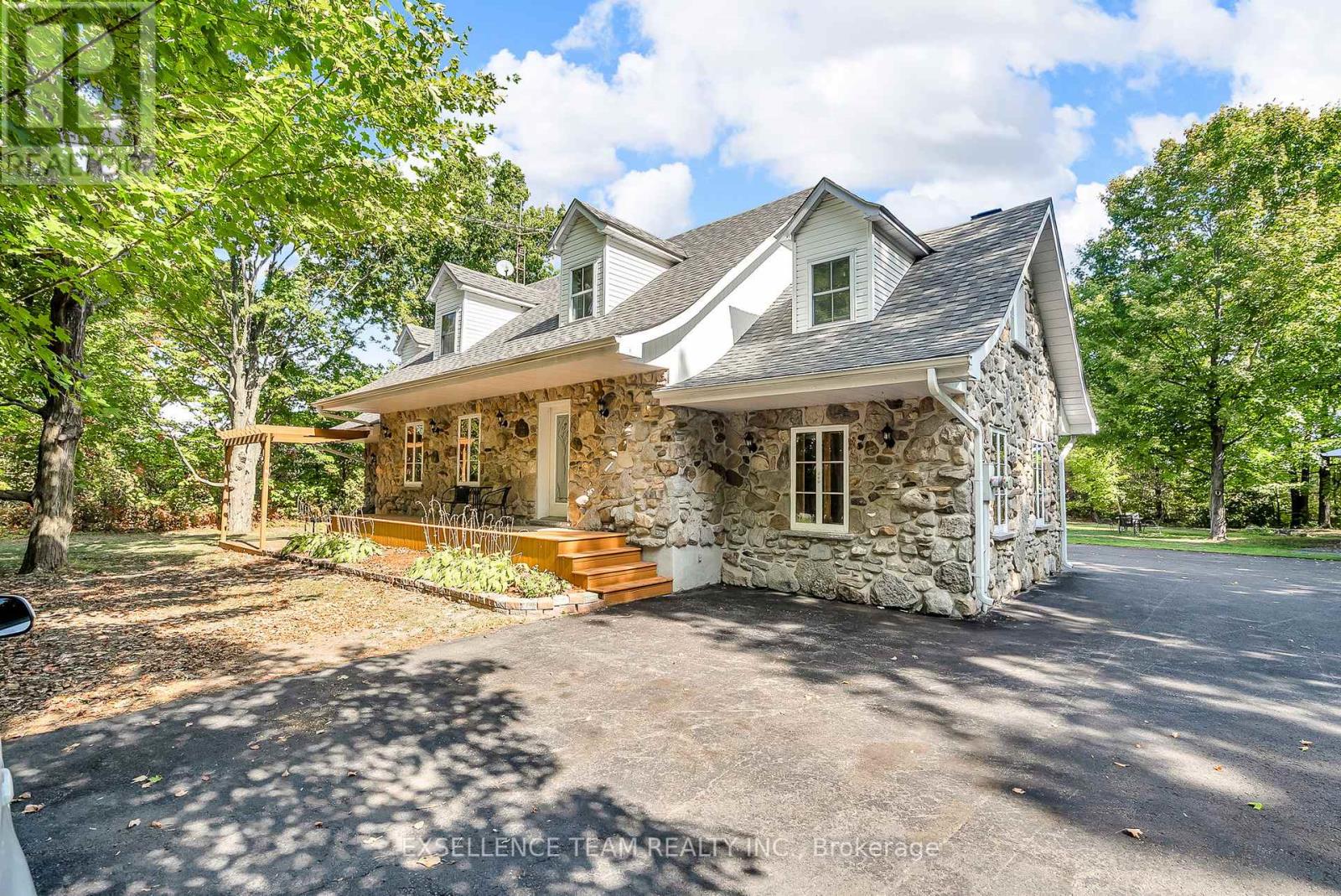
Highlights
Description
- Time on Housefulnew 4 days
- Property typeSingle family
- Median school Score
- Mortgage payment
Here is a home that offers something for everyone! You will be impressed the moment you drive in the yard. Fieldstone exterior on a classic style home with a fully paved driveway/parking area. 2390 sq ft with an additional 1280 sq ft basement provides lots of space for a growing family or to entertain. The main level features an open concept living/dining room with a ceiling open to the second level. Hardwood floors throughout the main level with a sunken family room, sunken office, a bedroom and a 4pc bathroom. The upper level features a huge primary bedroom with a large walk-in closet, balcony and 4 pc ensuite. Two other good size bedrooms are also on this level and a foyer/landing. The basement has laundry, a large rec-room, a workshop/storage room and a utility room. This property features a large back yard that backs onto fields. The treed front yard provides privacy. The detached 24' x 24' garage has electricity and a concrete floor. All this is located on a paved road only 50 minutes to Montreal, 1 1/4 hr to Ottawa, 15 minutes top Alexandria and 40 minutes to Cornwall. (id:63267)
Home overview
- Cooling Central air conditioning
- Heat source Propane
- Heat type Forced air
- Sewer/ septic Septic system
- # total stories 2
- # parking spaces 12
- Has garage (y/n) Yes
- # full baths 2
- # total bathrooms 2.0
- # of above grade bedrooms 4
- Community features School bus
- Subdivision 724 - south glengarry (lancaster) twp
- Lot desc Landscaped
- Lot size (acres) 0.0
- Listing # X12455463
- Property sub type Single family residence
- Status Active
- Workshop 3.53m X 5.86m
Level: Basement - Utility 3.53m X 5.86m
Level: Basement - Recreational room / games room 9.37m X 8.07m
Level: Basement - Bathroom 2.54m X 2.74m
Level: Main - Family room 3.45m X 5.74m
Level: Main - Kitchen 3.63m X 2.77m
Level: Main - Office 3.45m X 5.74m
Level: Main - Living room 9.39m X 5.38m
Level: Main - Bedroom 3.02m X 4.03m
Level: Main - 2nd bedroom 3.47m X 5.18m
Level: Upper - 3rd bedroom 3.2m X 3.4m
Level: Upper - Bathroom 1.5m X 3.4m
Level: Upper - Primary bedroom 4.42m X 7.57m
Level: Upper - Foyer 1.42m X 2.2m
Level: Upper - Other 3.45m X 5.18m
Level: Upper
- Listing source url Https://www.realtor.ca/real-estate/28974321/3769-4th-line-road-south-glengarry-724-south-glengarry-lancaster-twp
- Listing type identifier Idx

$-1,600
/ Month

