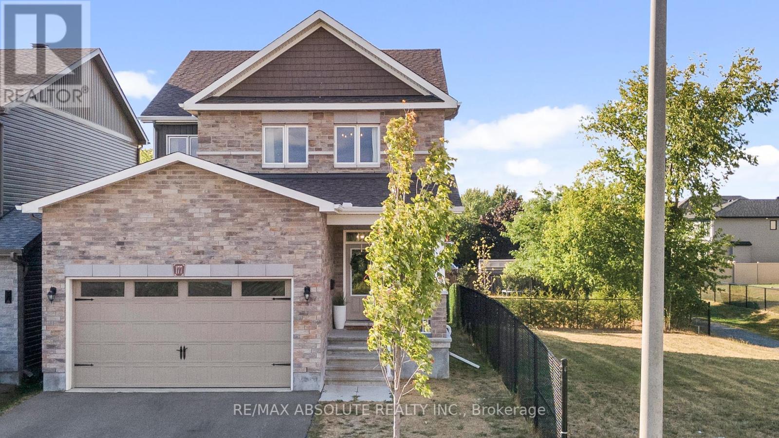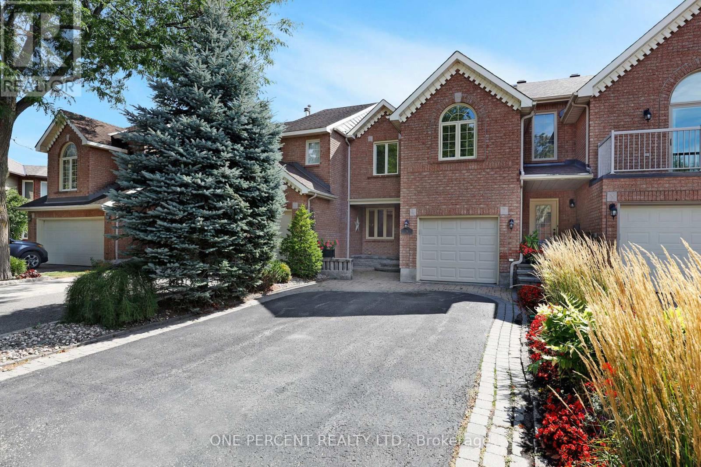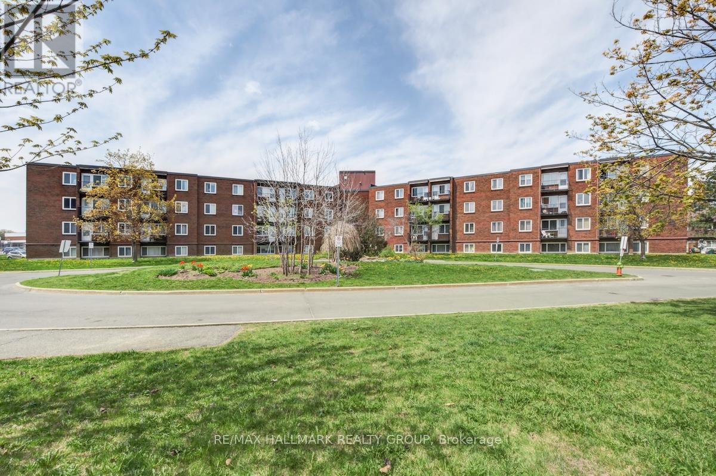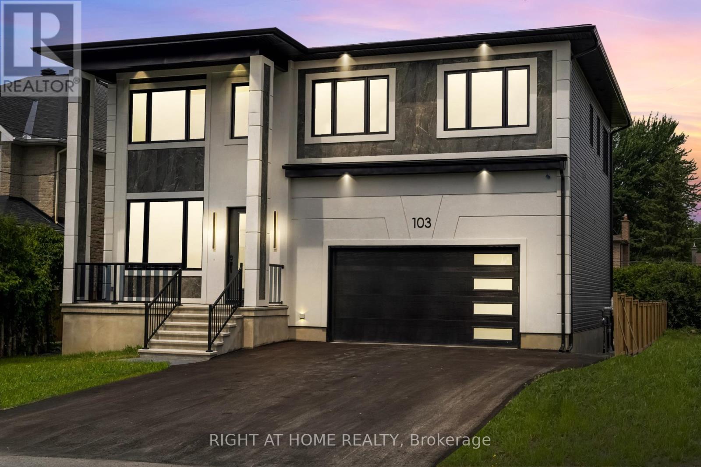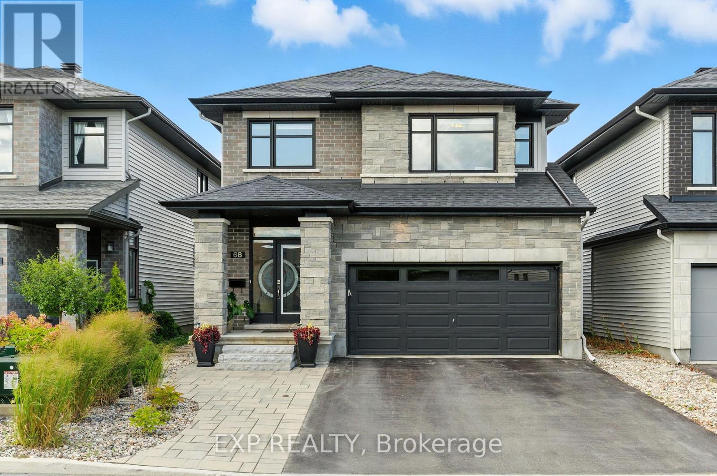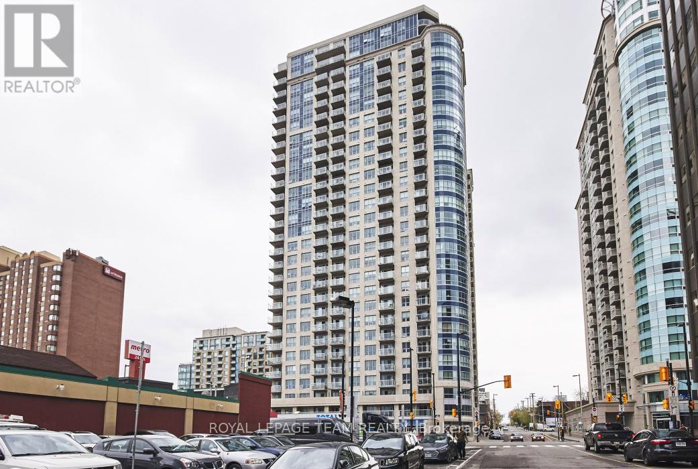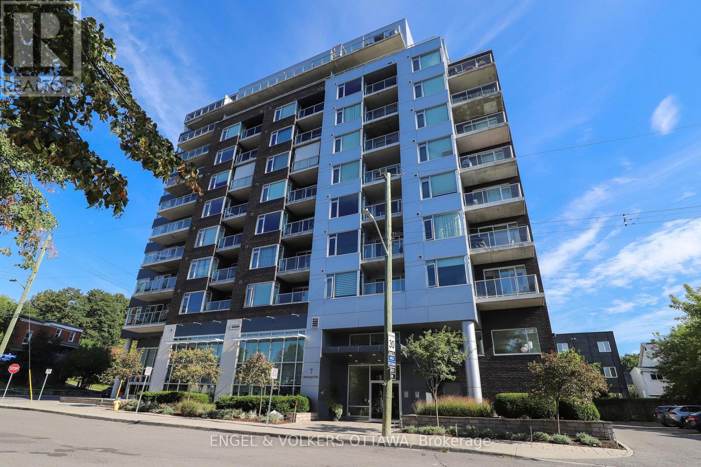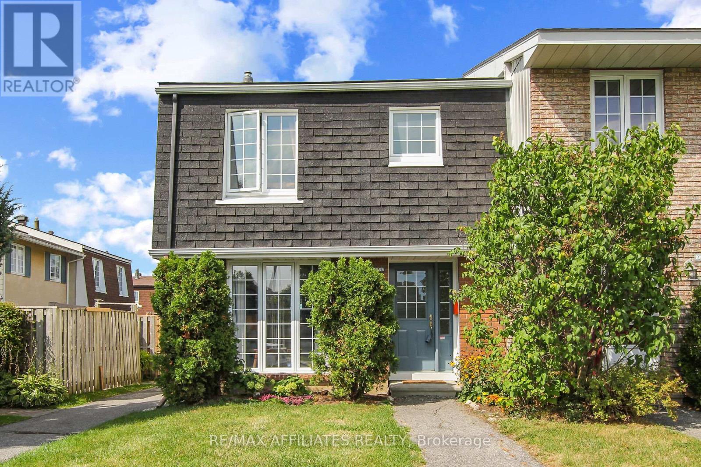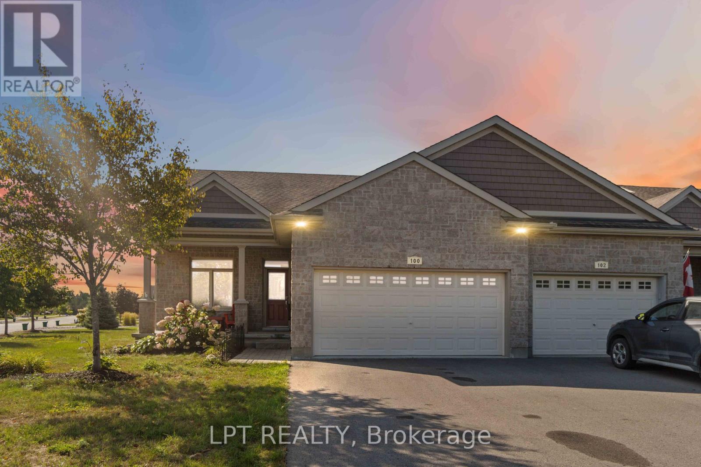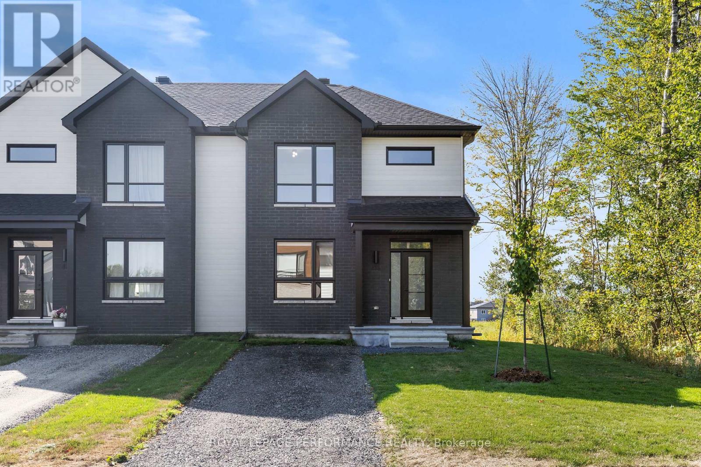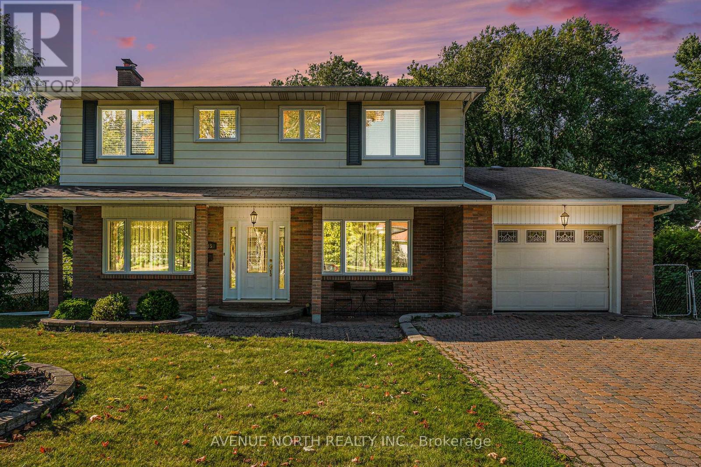- Houseful
- ON
- South Glengarry
- K0C
- 4923 Juliette St
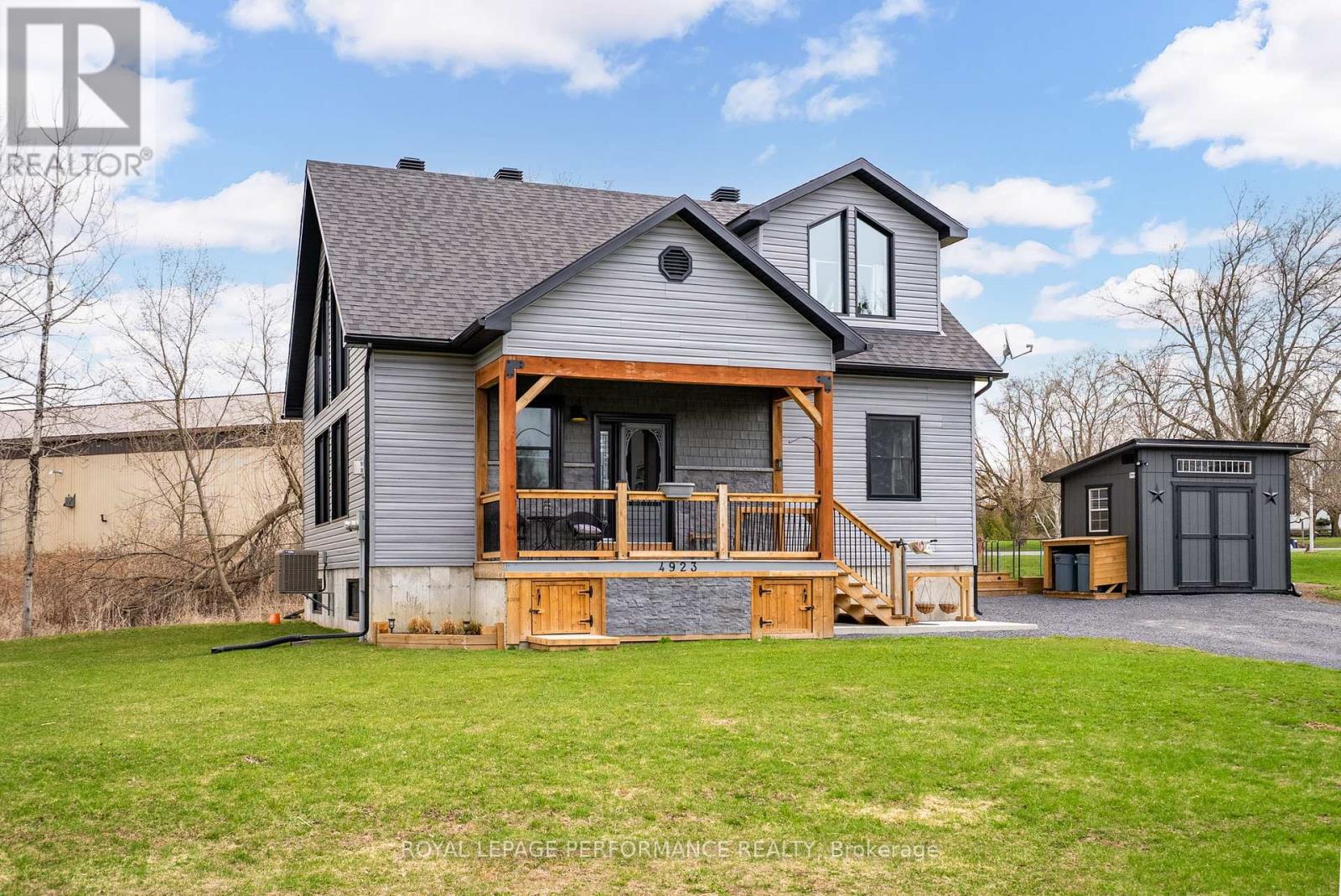
Highlights
Description
- Time on Houseful102 days
- Property typeSingle family
- Median school Score
- Mortgage payment
Recently built Adirondack style home on a country size lot. This 2023 build situated on over a half acre, is within walking distance to the village. Open concept layout with vaulted ceiling and impressive windows showering the living space with natural light. Custom kitchen boasts quartz counters, farmhouse sink, backsplash and breakfast island. Living room with corner propane fireplace. Main floor bedroom and office/den. 3pc bathroom with tiled shower. Second level primary bedroom loft with a 3pc ensuite bathroom. Basement partially finished features a 3rd bedroom, storage and utility areas. Other notables: Mudroom, Propane furnace, heat pump A/C, GENERLINK/generator, timber frame covered front porch with bonus storage underneath, side deck, 8 x 12 shed, large gravel driveway, fire pit with custom benches. Amenities nearby: bar/restaurant, convenience store, Raisin River. Easy commute to Montreal, Cornwall. (id:55581)
Home overview
- Cooling Central air conditioning
- Heat source Electric
- Heat type Heat pump
- Sewer/ septic Septic system
- # total stories 2
- # parking spaces 4
- # full baths 2
- # total bathrooms 2.0
- # of above grade bedrooms 3
- Has fireplace (y/n) Yes
- Subdivision 723 - south glengarry (charlottenburgh) twp
- Lot desc Landscaped
- Lot size (acres) 0.0
- Listing # X12173606
- Property sub type Single family residence
- Status Active
- Primary bedroom 5.48m X 3.65m
Level: 2nd - Bedroom 3.54m X 3.24m
Level: Basement - Bedroom 3.35m X 3.04m
Level: Main - Dining room 4.26m X 2.43m
Level: Main - Living room 5.76m X 4.23m
Level: Main - Office 3.04m X 2.74m
Level: Main - Kitchen 3.29m X 2.43m
Level: Main - Mudroom 2.13m X 1.82m
Level: Main
- Listing source url Https://www.realtor.ca/real-estate/28367279/4923-juliette-street-south-glengarry-723-south-glengarry-charlottenburgh-twp
- Listing type identifier Idx

$-1,720
/ Month

