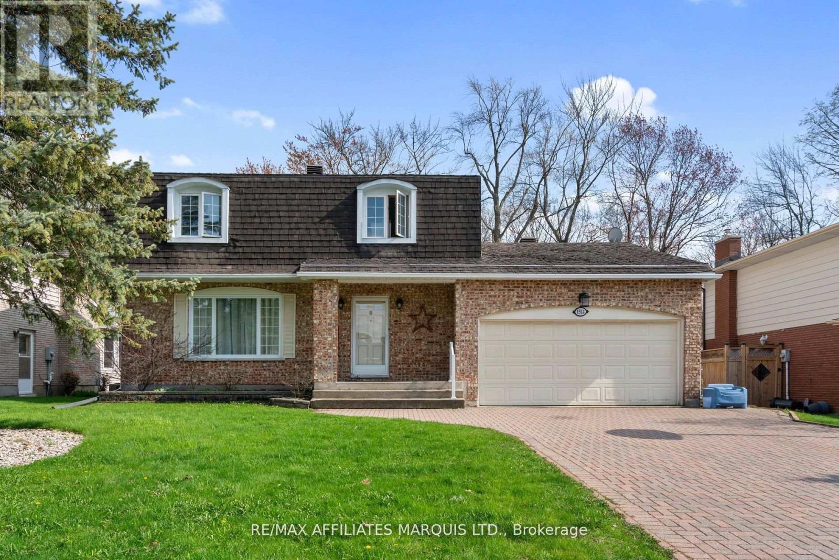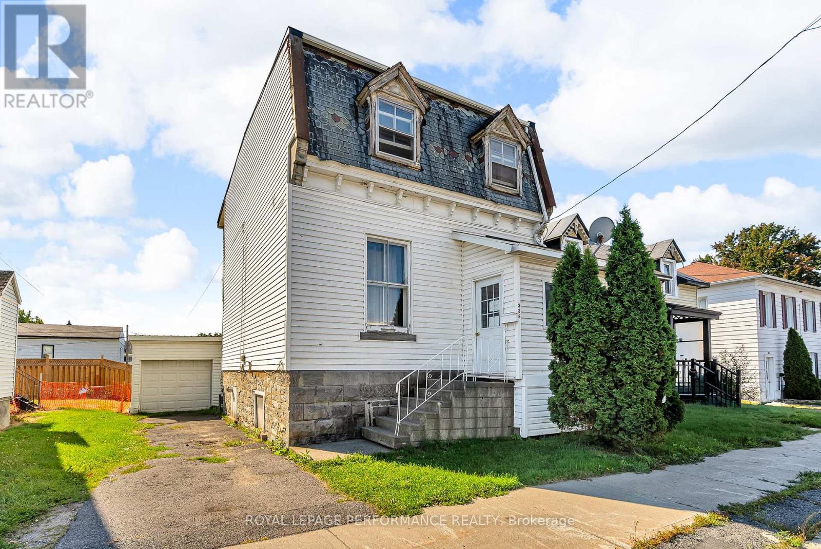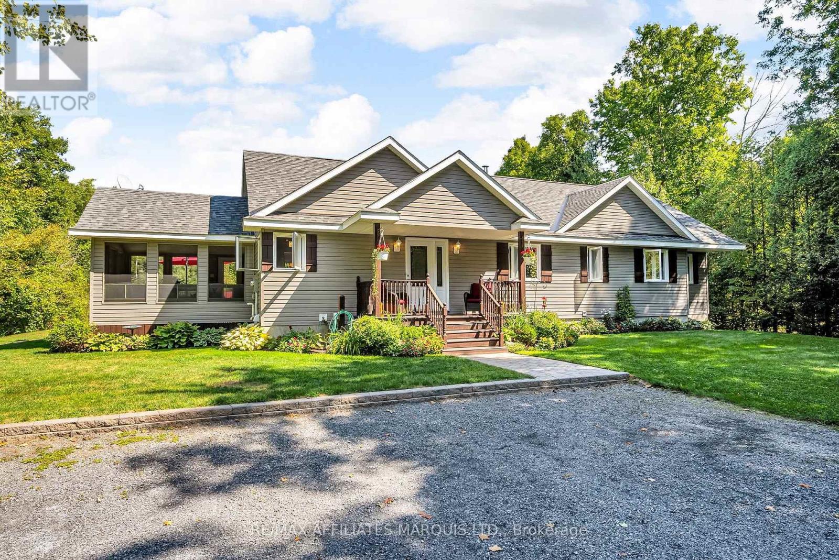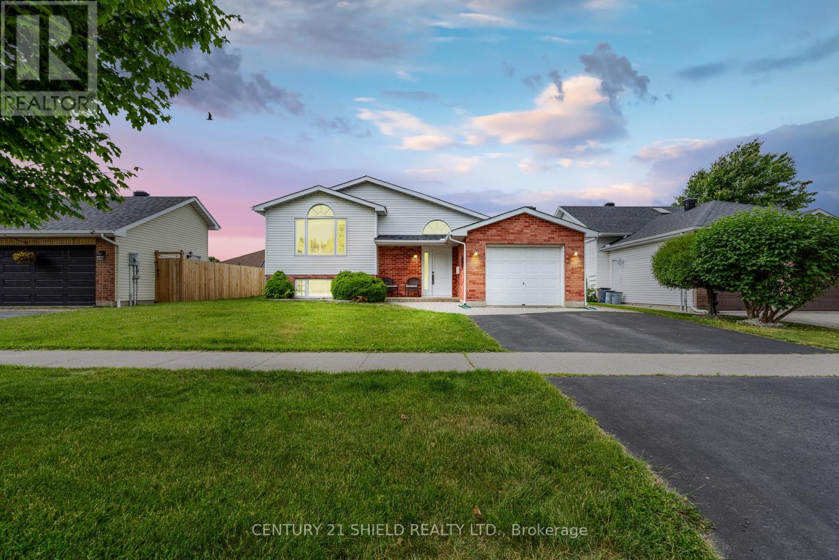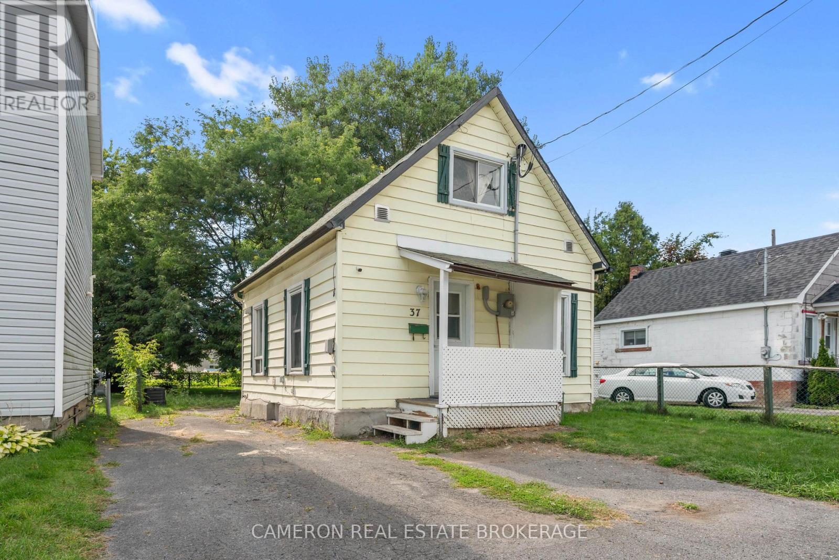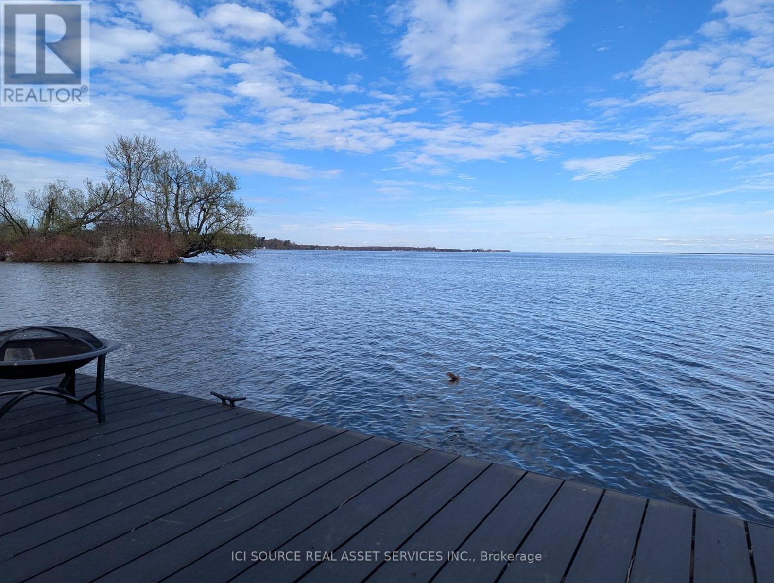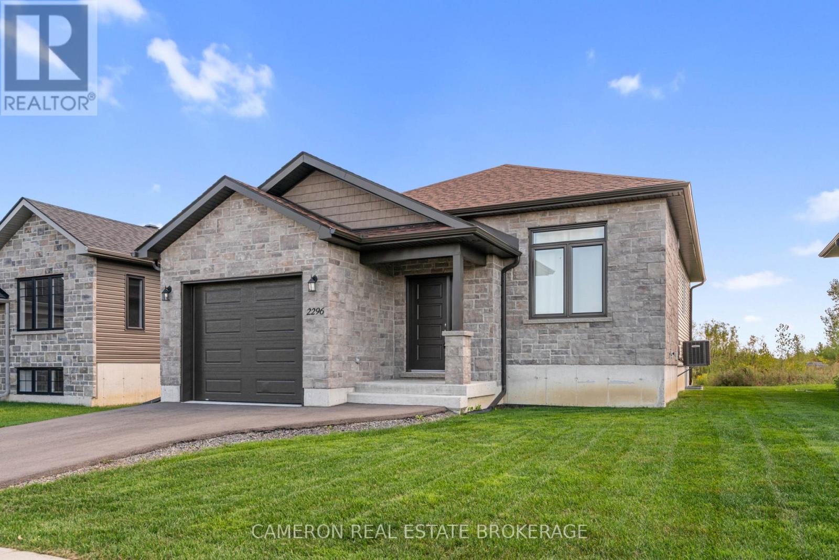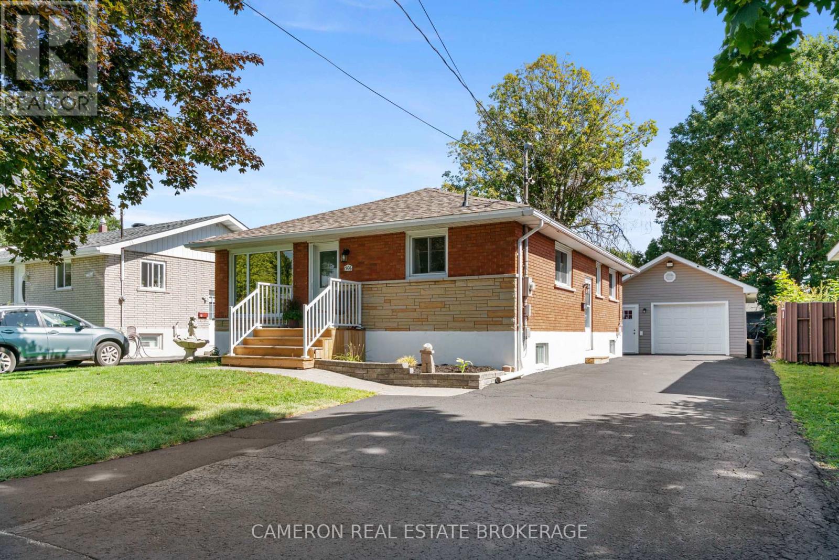- Houseful
- ON
- South Glengarry
- K6H
- 6798 Riverview Dr
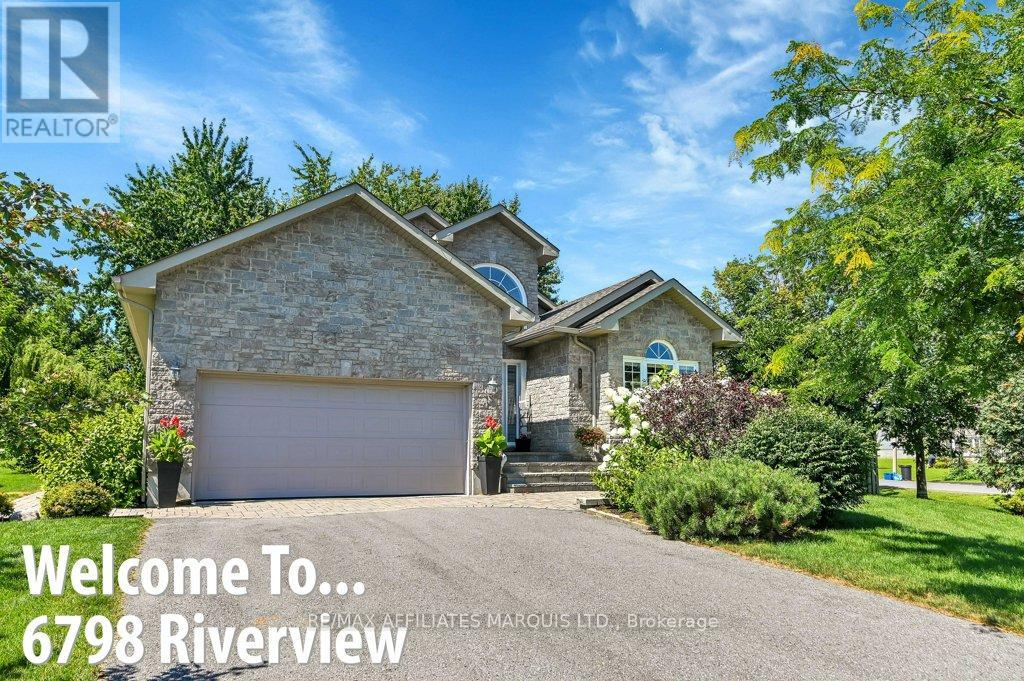
6798 Riverview Dr
6798 Riverview Dr
Highlights
Description
- Time on Houseful142 days
- Property typeSingle family
- StyleBungalow
- Median school Score
- Mortgage payment
***Motivated Sellers***. Welcome to this gorgeous open concept bungalow. Pride of ownership shows throughout this home. When you first walk in you are greeted to a 16' high entrance with a palladium window. The open concept main floor with beautiful hardwood floors throughout also features 4 bedrooms, 2 full baths (one is a large ensuite with Jacuzzi tub), large walk-in closet in the Primary bedroom just off the ensuite bathroom. Beautifully renovated kitchen for you to show off your culinary skills. Downstairs you will find a large bright recroom, a gym which could be used as a 5th bedroom, a bathroom with jacuzzi tub and utility/laundry room. 2 car attached garage leads to a nice mudroom with laundry hookups. Central vacuum has been added as well. Enjoy the evenings sitting on the updated composite deck or by the fire. The backyard is fully fenced in and has some apple trees as well. With over $150,000 of upgrades done to the home since the owner has taken possession there are too many too list. Don't delay and call for a private viewing. (id:55581)
Home overview
- Cooling Central air conditioning, air exchanger
- Heat source Natural gas
- Heat type Forced air
- Sewer/ septic Sanitary sewer
- # total stories 1
- # parking spaces 6
- Has garage (y/n) Yes
- # full baths 3
- # total bathrooms 3.0
- # of above grade bedrooms 5
- Subdivision 723 - south glengarry (charlottenburgh) twp
- Lot size (acres) 0.0
- Listing # X12090604
- Property sub type Single family residence
- Status Active
- Bathroom 1.57m X 2.62m
Level: Basement - Other 1.14m X 2.05m
Level: Basement - Utility 5.49m X 7.15m
Level: Basement - Recreational room / games room 5.58m X 9.4m
Level: Basement - Bedroom 5.74m X 8.22m
Level: Basement - Bedroom 3.52m X 3.57m
Level: Main - Dining room 3.08m X 5.56m
Level: Main - Bedroom 3.03m X 3.61m
Level: Main - Bedroom 3.34m X 3.61m
Level: Main - Bathroom 1.5m X 2.55m
Level: Main - Living room 5.46m X 7.06m
Level: Main - Primary bedroom 3.57m X 5.34m
Level: Main - Bathroom 1.5m X 2.55m
Level: Main - Kitchen 3.64m X 4.77m
Level: Main - Mudroom 1.6m X 2.3m
Level: Main
- Listing source url Https://www.realtor.ca/real-estate/28184706/6798-riverview-drive-south-glengarry-723-south-glengarry-charlottenburgh-twp
- Listing type identifier Idx

$-2,026
/ Month

