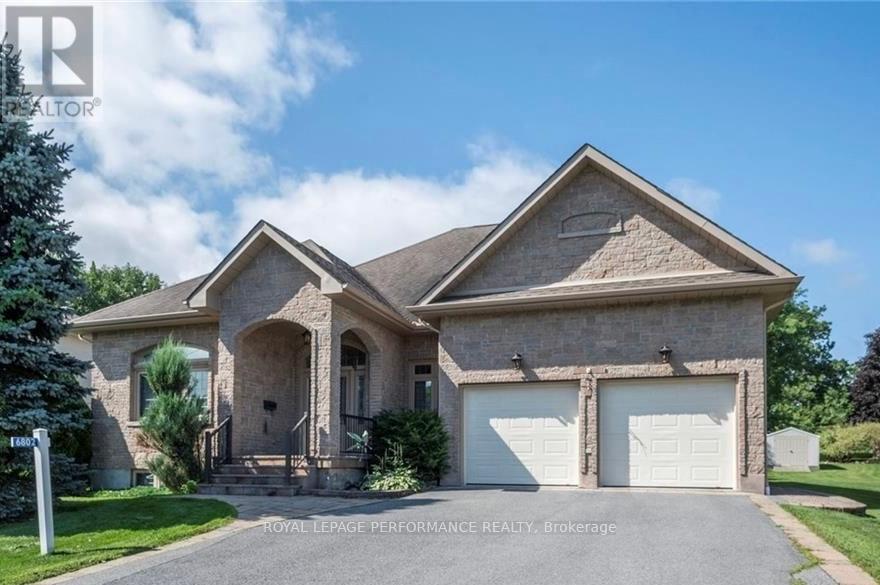- Houseful
- ON
- South Glengarry
- K6H
- 6802 Riverview Dr

Highlights
Description
- Time on Houseful18 days
- Property typeSingle family
- StyleBungalow
- Median school Score
- Mortgage payment
Nestled in the desirable Glen Walter community, just a short walk from the river, this custom-built 3-bedroom bungalow showcases quality craftsmanship and elegant finishes. Soaring 10-foot ceilings, crown moulding, and oak hardwood or ceramic tile flooring flow throughout the home.A grand foyer welcomes you into a spacious dining room with double porte-fenetre pocket doors. The inviting great room features a cozy gas fireplace, perfect for relaxing evenings. The kitchen is a chefs dream, complete with granite countertops, a Jennair built-in oven and ceramic cooktop, and a generous wall pantry. The adjacent dining area opens into a charming sunroom.The Primary Bedroom Suite offers a walk-in closet and a luxurious ensuite with double sinks, a separate soaker tub, and a shower. Two additional bedrooms and a second full bathroom provide ample space for family or guests. Additional highlights include main-floor laundry and a double garage with inside entry and two single overhead doors.The large unfinished basement, with oversized windows, offers excellent potential for future development. A 14kW Generac generator is also included, new air conditioner November 2024 and a 3 season sunroom with vaulted ceilings and it's own heat source. (id:63267)
Home overview
- Cooling Central air conditioning, air exchanger
- Heat source Natural gas
- Heat type Forced air
- Sewer/ septic Sanitary sewer
- # total stories 1
- # parking spaces 4
- Has garage (y/n) Yes
- # full baths 2
- # total bathrooms 2.0
- # of above grade bedrooms 3
- Flooring Ceramic, hardwood
- Has fireplace (y/n) Yes
- Subdivision 723 - south glengarry (charlottenburgh) twp
- Lot size (acres) 0.0
- Listing # X12445904
- Property sub type Single family residence
- Status Active
- Recreational room / games room 10.41m X 8.02m
Level: Basement - Other 13.74m X 6.42m
Level: Basement - Utility 5.51m X 3.68m
Level: Basement - Sunroom 4.59m X 4.41m
Level: Main - Foyer 5.99m X 2.46m
Level: Main - Bedroom 4.69m X 4.34m
Level: Main - Kitchen 7.39m X 4.39m
Level: Main - Bathroom 1.9m X 1.87m
Level: Main - Living room 5.38m X 5.68m
Level: Main - Primary bedroom 4.29m X 5.68m
Level: Main - Bedroom 3.68m X 6.14m
Level: Main - Dining room 3.88m X 4.39m
Level: Main - Bathroom 2.89m X 3.83m
Level: Main
- Listing source url Https://www.realtor.ca/real-estate/28953845/6802-riverview-drive-south-glengarry-723-south-glengarry-charlottenburgh-twp
- Listing type identifier Idx

$-2,133
/ Month
