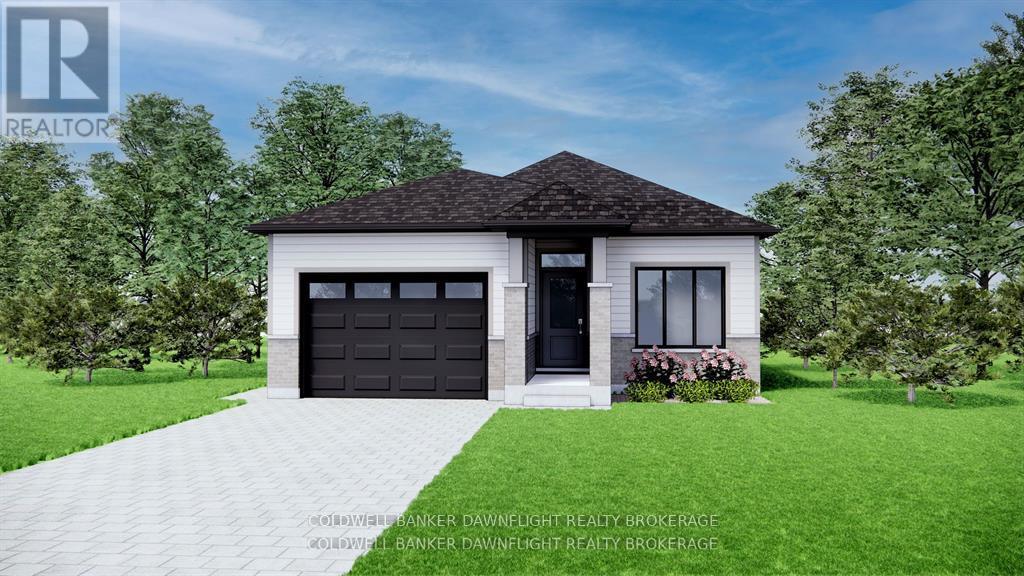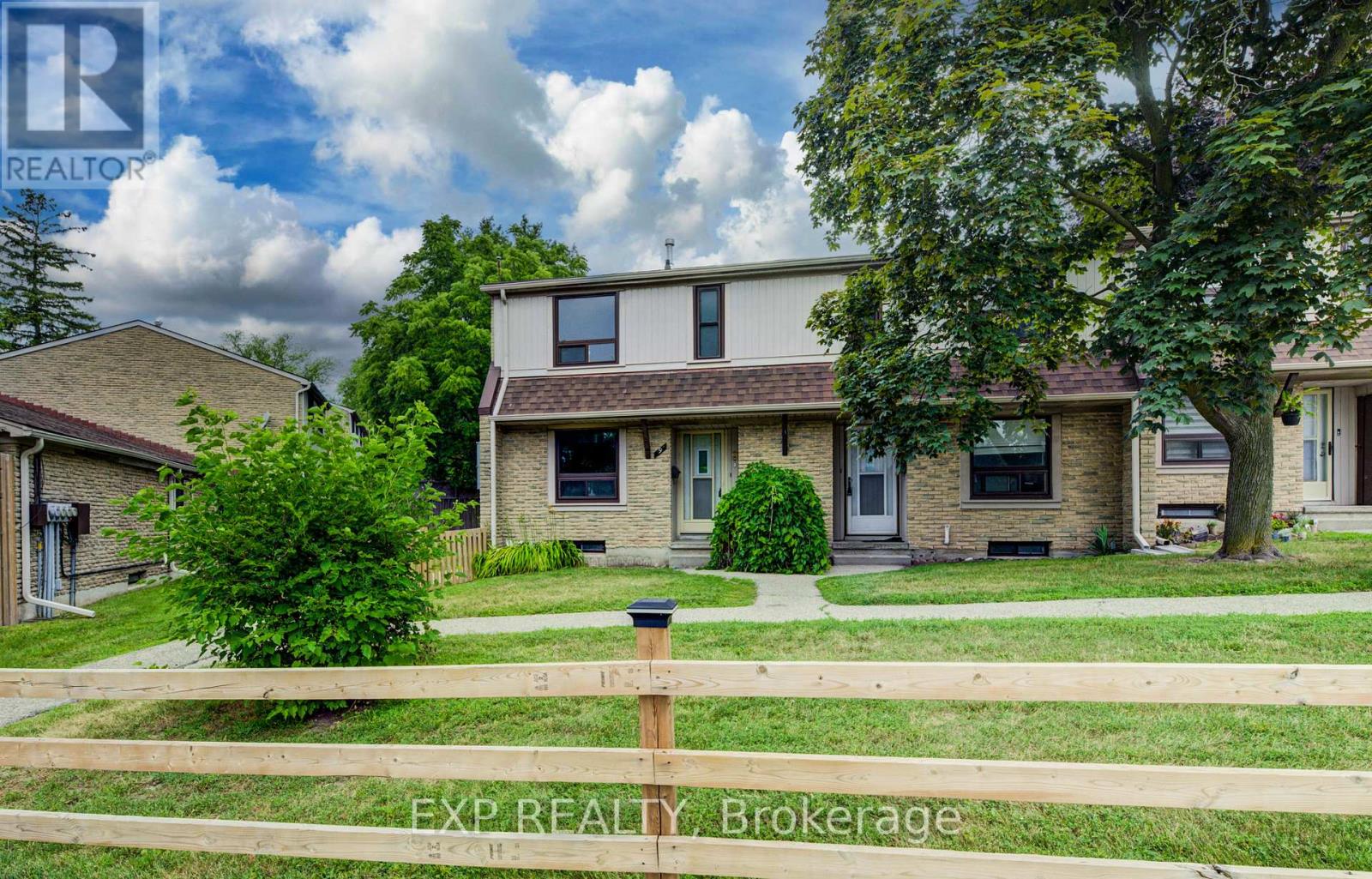- Houseful
- ON
- South Huron
- N0M
- 171 Greene St

Highlights
Description
- Time on Houseful113 days
- Property typeSingle family
- StyleBungalow
- Median school Score
- Mortgage payment
*To be Built-pictures provided are of a unit already built* Welcome to the Buckingham Estates subdivision in the town of Exeter where we have The "Kindall" which is a 1,294 sq ft bungalow. The main floor consists of an open concept kitchen, dining and great room. There are two bedrooms including a large primary bedroom with a walk in closet and four piece ensuite bathroom. You can also enjoy the conveniences of main floor laundry and another four piece bathroom. There are plenty of other floor plans available including options of adding a secondary suite to help with the mortgage or for multi-generational living. Exeter is located just over 30 minutes to North London, 20 minutes to Grand Bend, and over an hour to Kitchener/Waterloo. Exeter is home to multiple grocery stores, restaurants, arena, hospital, walking trails, golf courses and more. Don't miss your chance to get into this brand new build! We also have another spacious three bedroom floor plan available -contact us for more details! (id:63267)
Home overview
- Cooling Central air conditioning
- Heat source Natural gas
- Heat type Forced air
- Sewer/ septic Sanitary sewer
- # total stories 1
- # parking spaces 6
- Has garage (y/n) Yes
- # full baths 2
- # total bathrooms 2.0
- # of above grade bedrooms 2
- Subdivision Exeter
- Directions 2082491
- Lot size (acres) 0.0
- Listing # X12252753
- Property sub type Single family residence
- Status Active
- Bathroom 2.5m X 4m
Level: Main - Other 5.46m X 3.48m
Level: Main - Bathroom 4m X 2.5m
Level: Main - Bedroom 3.66m X 3.05m
Level: Main - Living room 5.46m X 5.84m
Level: Main - Primary bedroom 3.66m X 3.96m
Level: Main
- Listing source url Https://www.realtor.ca/real-estate/28537188/171-greene-street-south-huron-exeter-exeter
- Listing type identifier Idx

$-1,666
/ Month












