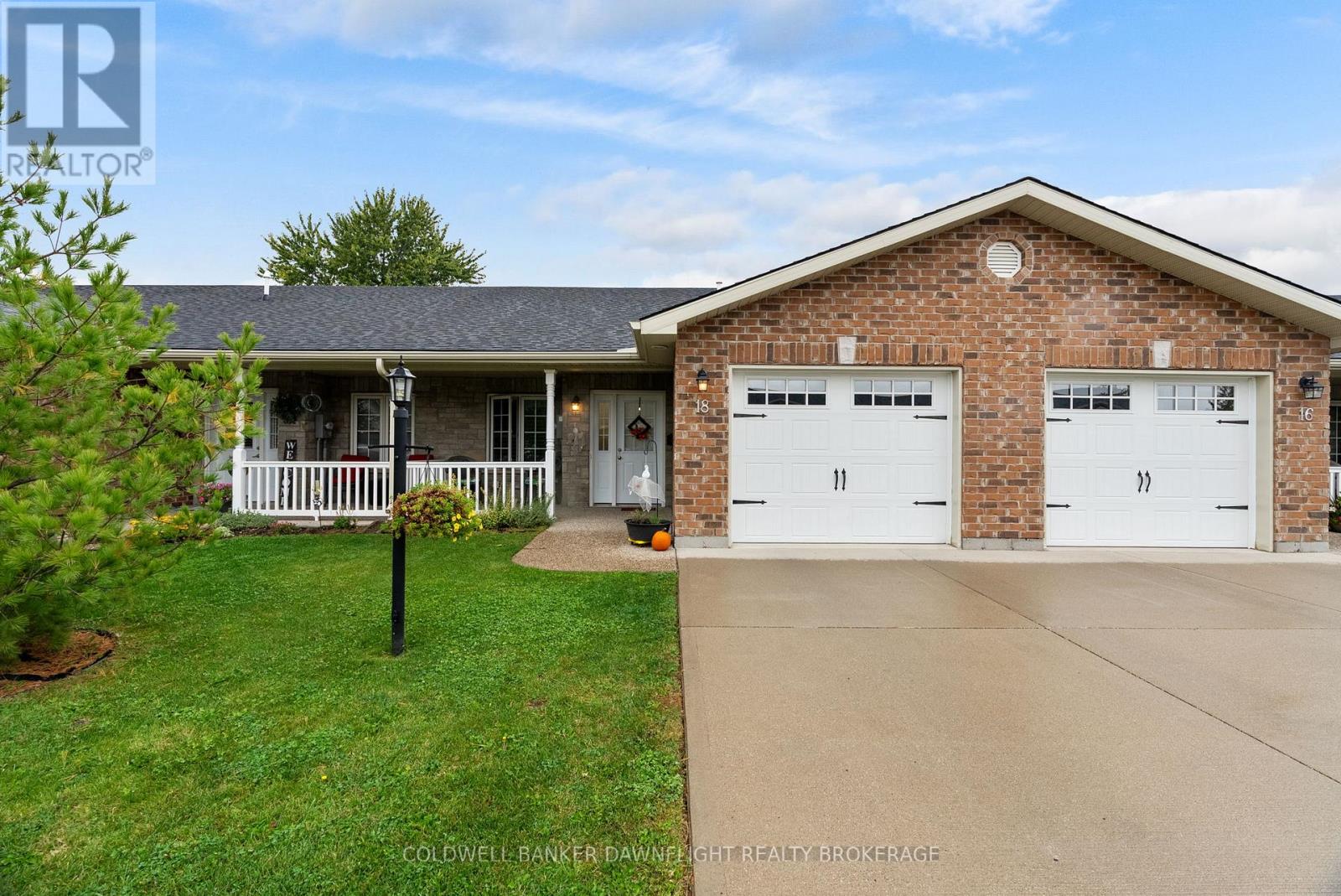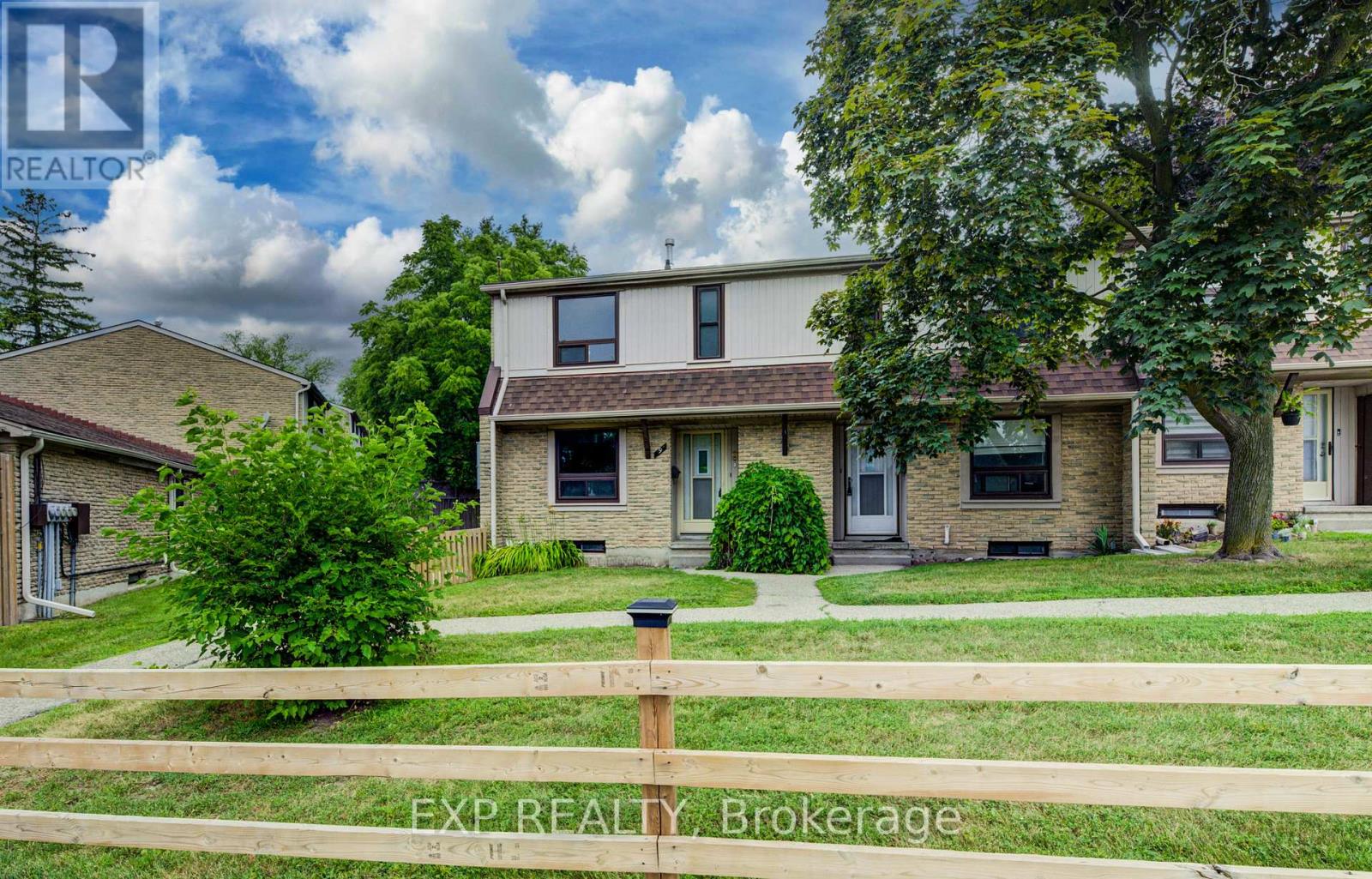- Houseful
- ON
- South Huron
- N0M
- 18 Devon Dr

Highlights
Description
- Time on Houseful13 days
- Property typeSingle family
- StyleBungalow
- Median school Score
- Mortgage payment
Nestled in the heart of Exeter, Riverview Meadows offers the perfect blend of small-town charm, modern convenience, and peaceful rural surroundings. Ideally located just 30 minutes from London and only 15 minutes from the serene shores of Lake Huron, this adult-oriented community provides a relaxed and friendly atmosphere with easy access to healthcare, shopping, dining, golf courses, and scenic walking trails. This 1160 sq ft home offers easy, step-free access with no stairs at the entry which is ideal for convenience and accessibility. This beautifully maintained home features an open-concept layout that is both spacious and inviting. The kitchen boasts ample cabinetry, an updated backsplash, and a sit-up island perfect for casual dining or entertaining. The adjoining living and dining areas flow seamlessly together and includes a cozy gas fireplace which is ideal for relaxing evenings at home. The primary bedroom is generously sized and includes a walk-in closet and a private 3-piece ensuite. A second bedroom is conveniently located near the 4-piece main bath, making it perfect for guests. Step out onto the private patio area, perfect for enjoying a relaxing morning coffee or hosting a BBQ made easy with a convenient gas hookup. The attached garage provides convenient access to a generous amount of storage space located beneath the main floor. Additional upgrades include premium vinyl flooring and fresh paint, adding to the homes modern appeal. Residents of Riverview Meadows enjoy access to a wide array of community amenities, including a recreation hall with a kitchen, pool table, shuffleboard, library, a fitness room, outdoor shuffleboard courts, horseshoe pits, and a tranquil community pond perfect for socializing with neighbors and visiting family. This is more than a home - it's a lifestyle. Dont miss out on this incredible opportunity to be part of this vibrant and welcoming community! (id:63267)
Home overview
- Cooling Central air conditioning
- Heat source Natural gas
- Heat type Forced air
- Sewer/ septic Sanitary sewer
- # total stories 1
- # parking spaces 3
- Has garage (y/n) Yes
- # full baths 2
- # total bathrooms 2.0
- # of above grade bedrooms 2
- Has fireplace (y/n) Yes
- Subdivision Exeter
- Lot desc Landscaped
- Lot size (acres) 0.0
- Listing # X12452521
- Property sub type Single family residence
- Status Active
- Primary bedroom 3.96m X 3.35m
Level: Main - Dining room 4.57m X 4.27m
Level: Main - Kitchen 4.57m X 2.95m
Level: Main - Bedroom 3.66m X 3.05m
Level: Main - Living room 4.06m X 3.81m
Level: Main
- Listing source url Https://www.realtor.ca/real-estate/28967505/18-devon-drive-south-huron-exeter-exeter
- Listing type identifier Idx

$-1,013
/ Month












