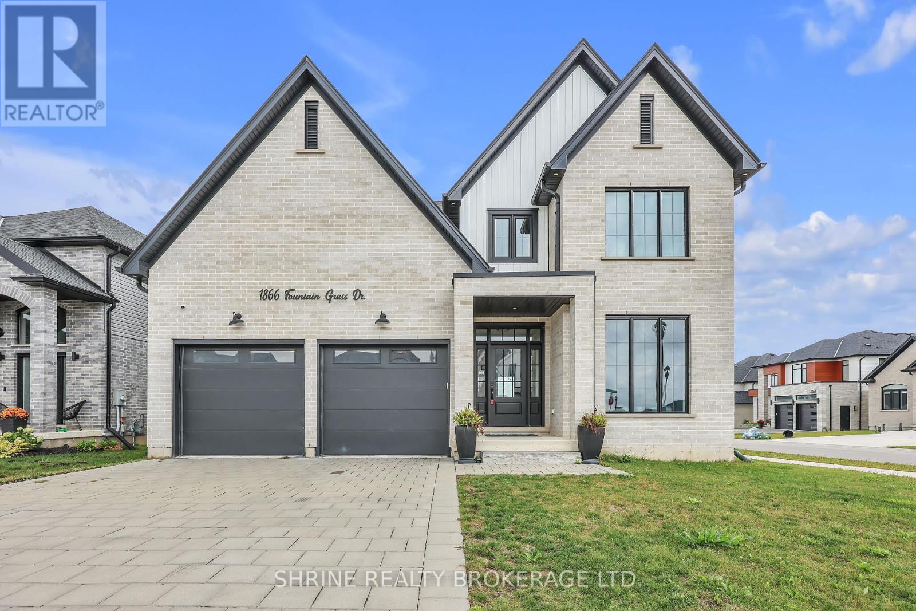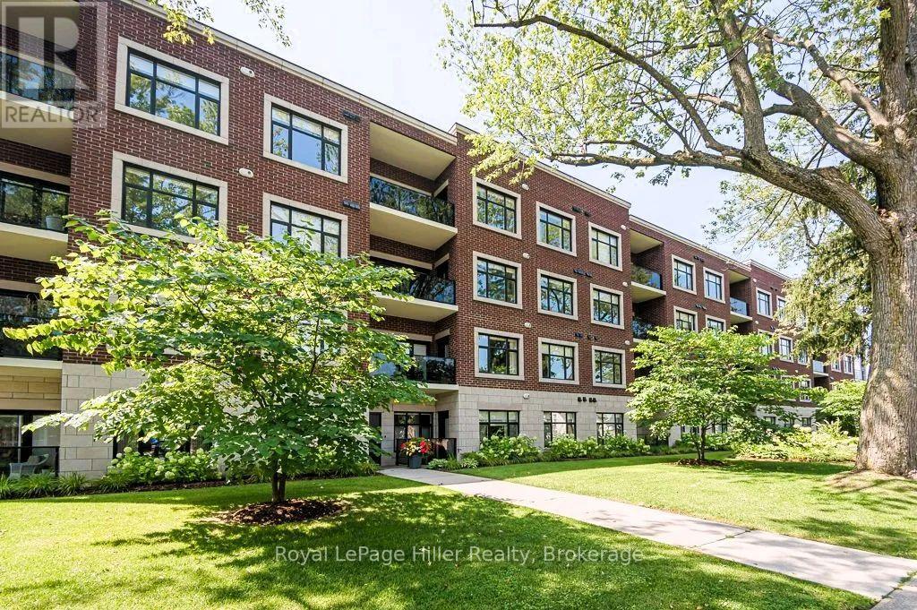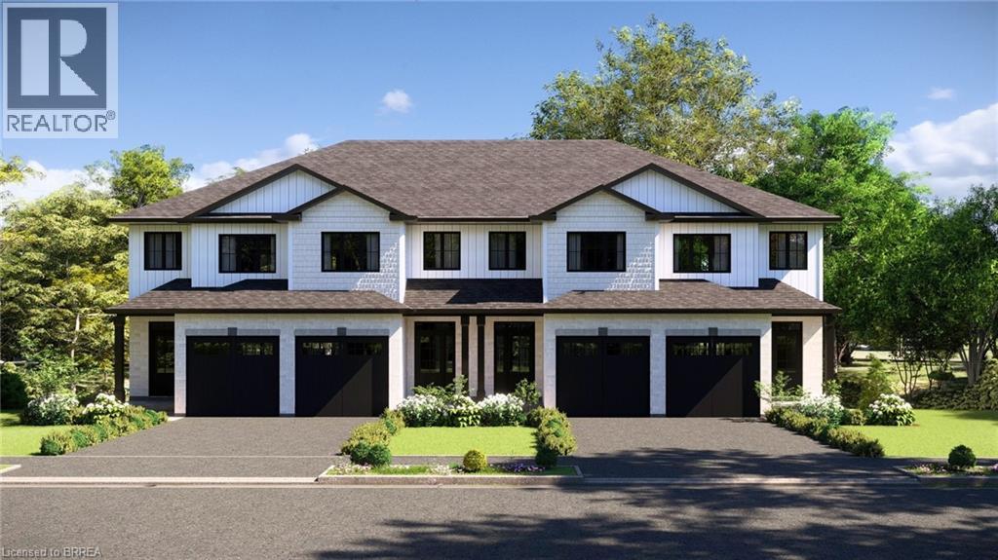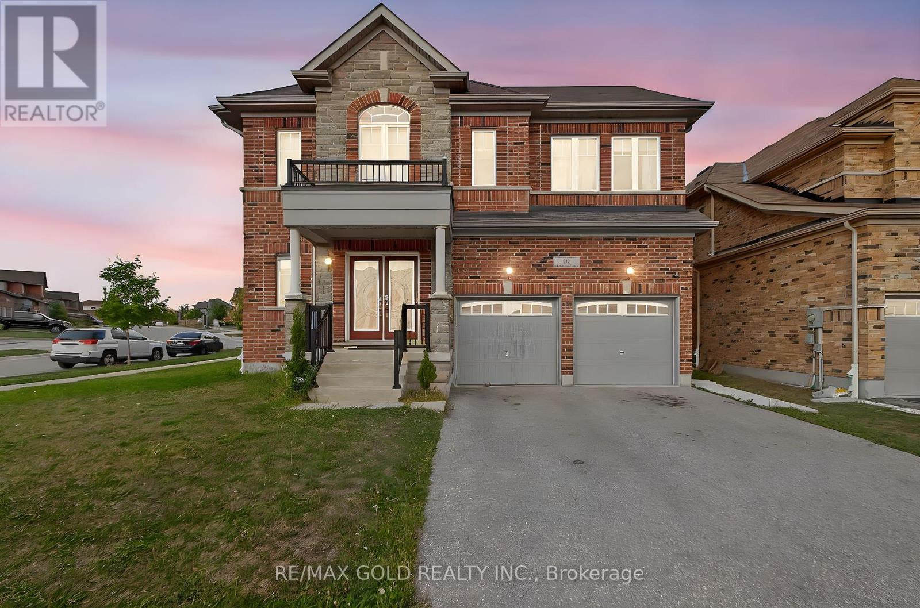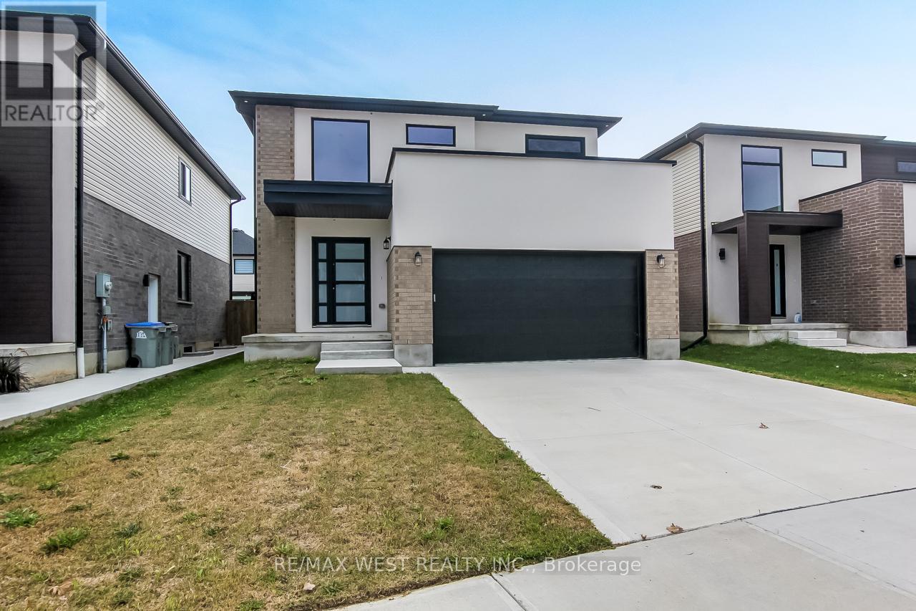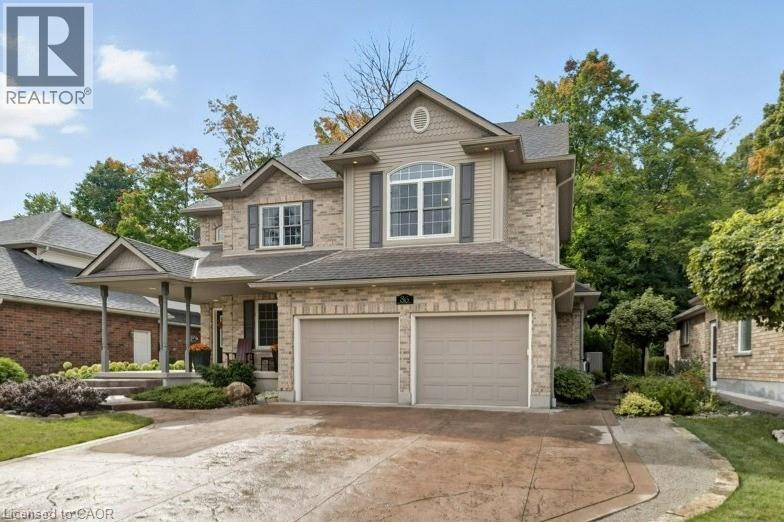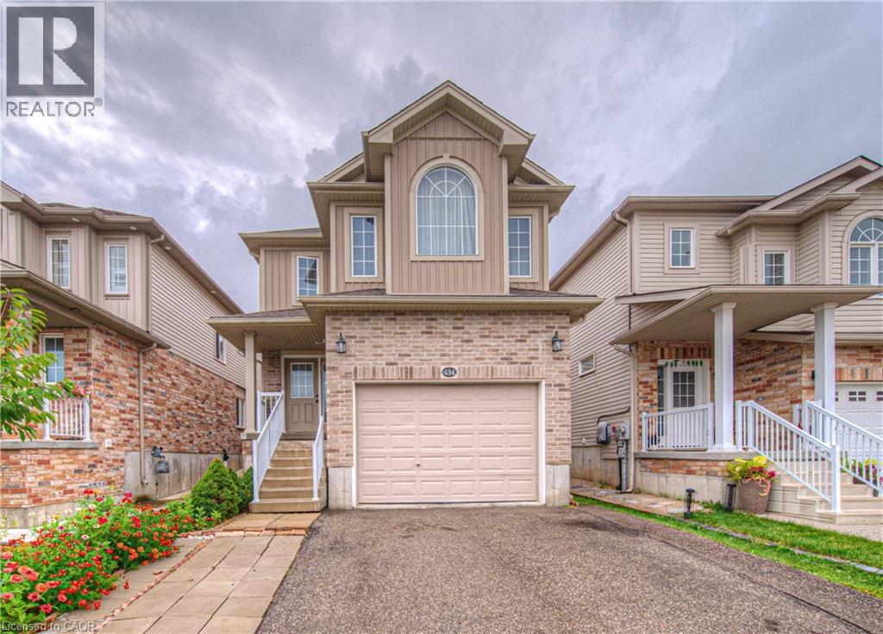- Houseful
- ON
- South Huron
- N0M
- 11 Triebner St
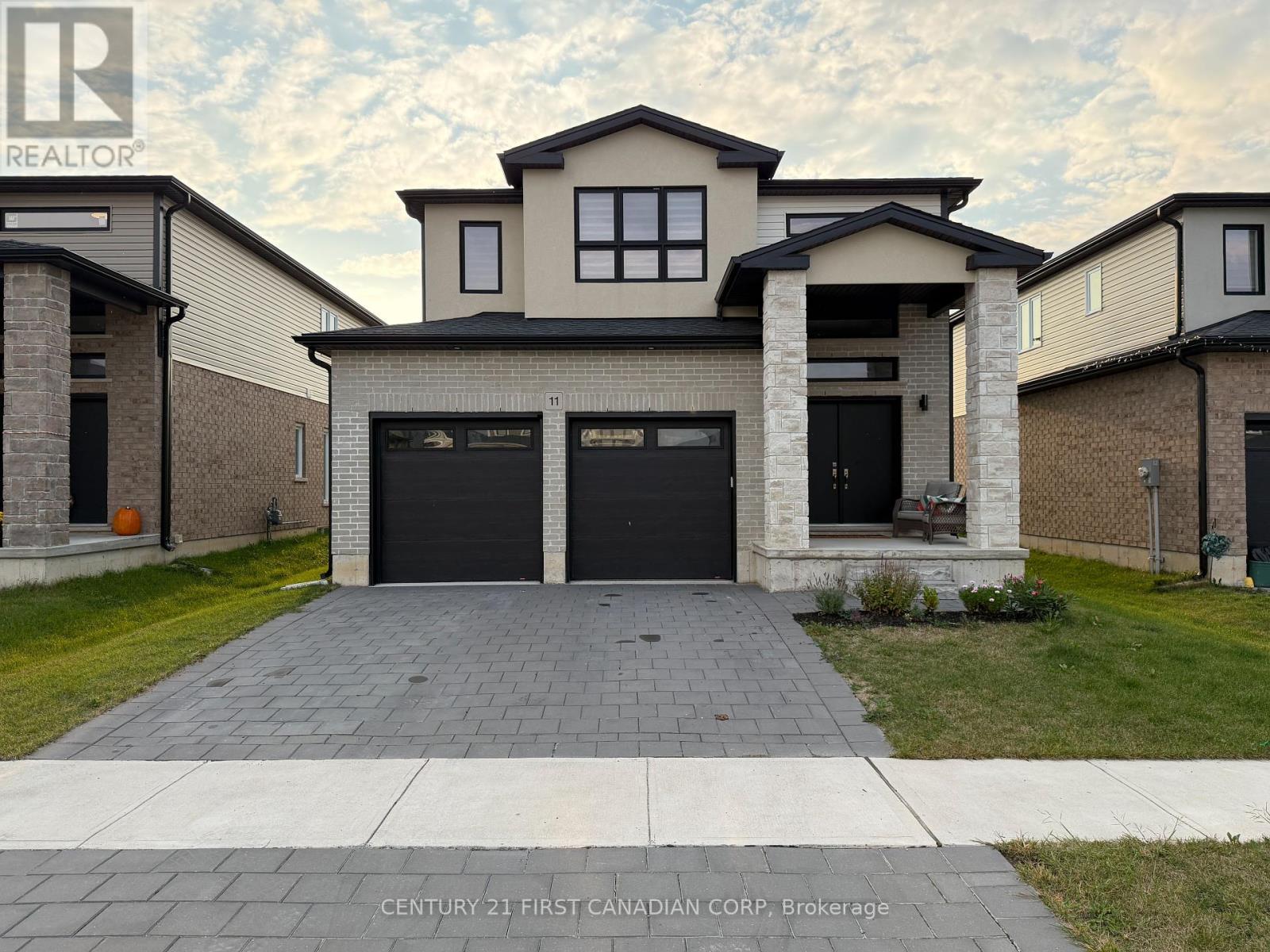
Highlights
Description
- Time on Housefulnew 12 hours
- Property typeSingle family
- Median school Score
- Mortgage payment
Welcome to 27 Triebner Street, a modern 4-bedroom, 3.5-bathroom home in the desirable Buckingham Estates community of Exeter. Built in 2022, this property offers over 2,200 sq ft of thoughtfully designed living space with additional potential in the unfinished lower level. The double-wide driveway, 2-car garage, and covered front porch create a welcoming first impression. Inside, the grand foyer with cathedral ceiling leads into a bright, open-concept main floor. The family room flows seamlessly into the stylish kitchen featuring stainless steel appliances, a walk-in pantry, and a large island with breakfast bar -- perfect for entertaining and family gatherings. Upstairs, the primary suite is complete with a walk-in closet and spa-like 5-piece ensuite. Three additional bedrooms include two connected by a Jack & Jill bathroom and another with its own private ensuite, offering an ideal layout for families. Additional highlights include main-floor laundry, 9-foot ceilings throughout, and an unfinished basement offering ample storage or the chance to create more living space. Located just 20 minutes from Grand Bend and 30 minutes to London, with nearby parks, schools, trails, and golf courses, this is an excellent opportunity to enjoy modern family living in a vibrant community. (id:63267)
Home overview
- Cooling Central air conditioning
- Heat source Natural gas
- Heat type Forced air
- Sewer/ septic Sanitary sewer
- # total stories 2
- # parking spaces 4
- Has garage (y/n) Yes
- # full baths 3
- # half baths 1
- # total bathrooms 4.0
- # of above grade bedrooms 4
- Subdivision Exeter
- Lot size (acres) 0.0
- Listing # X12429805
- Property sub type Single family residence
- Status Active
- Bedroom 3.43m X 4.19m
Level: 2nd - Primary bedroom 4.65m X 4.83m
Level: 2nd - Bathroom 3.4m X 2.21m
Level: 2nd - Bedroom 3.48m X 4.19m
Level: 2nd - Bathroom 1.63m X 2.36m
Level: 2nd - Bathroom 3.43m X 1.93m
Level: 2nd - Bedroom 3.43m X 3.25m
Level: 2nd - Dining room 4.06m X 3.99m
Level: Main - Laundry 2.29m X 2.34m
Level: Main - Bathroom 1.98m X 1.47m
Level: Main - Kitchen 4.06m X 2.74m
Level: Main - Living room 4.11m X 6.76m
Level: Main
- Listing source url Https://www.realtor.ca/real-estate/28919309/11-triebner-street-south-huron-exeter-exeter
- Listing type identifier Idx

$-2,066
/ Month

