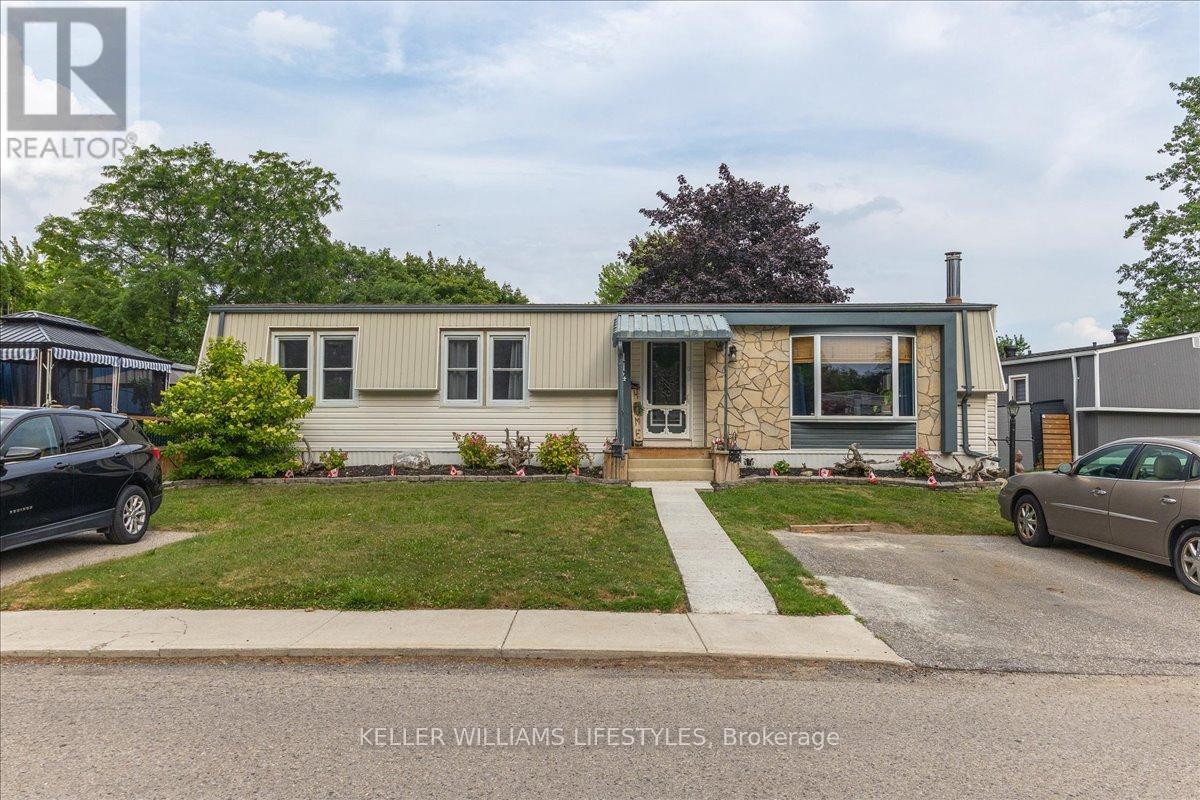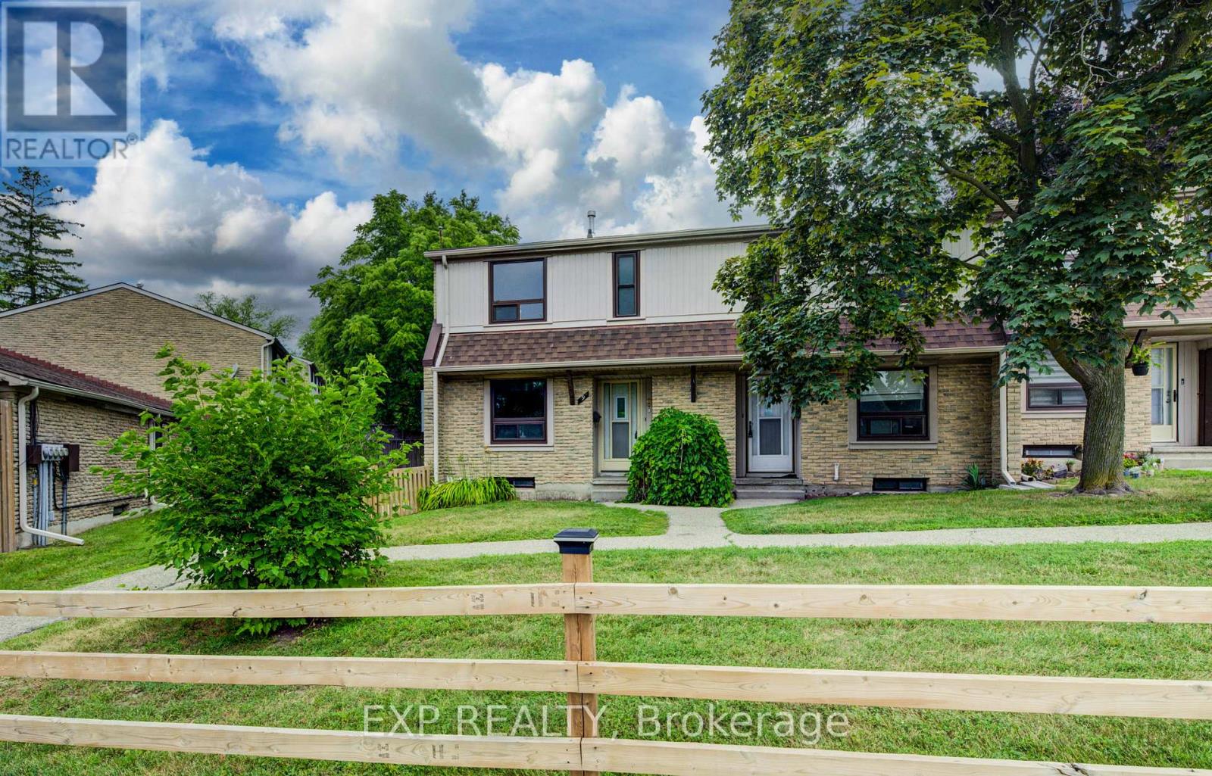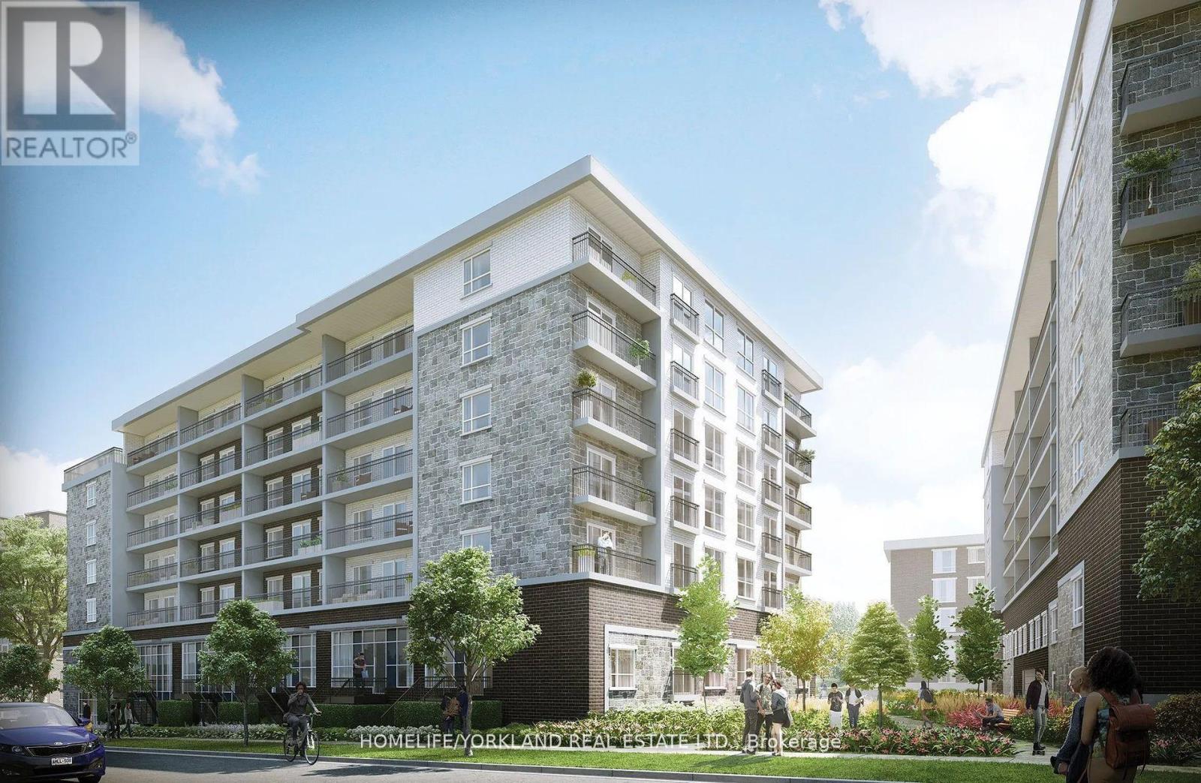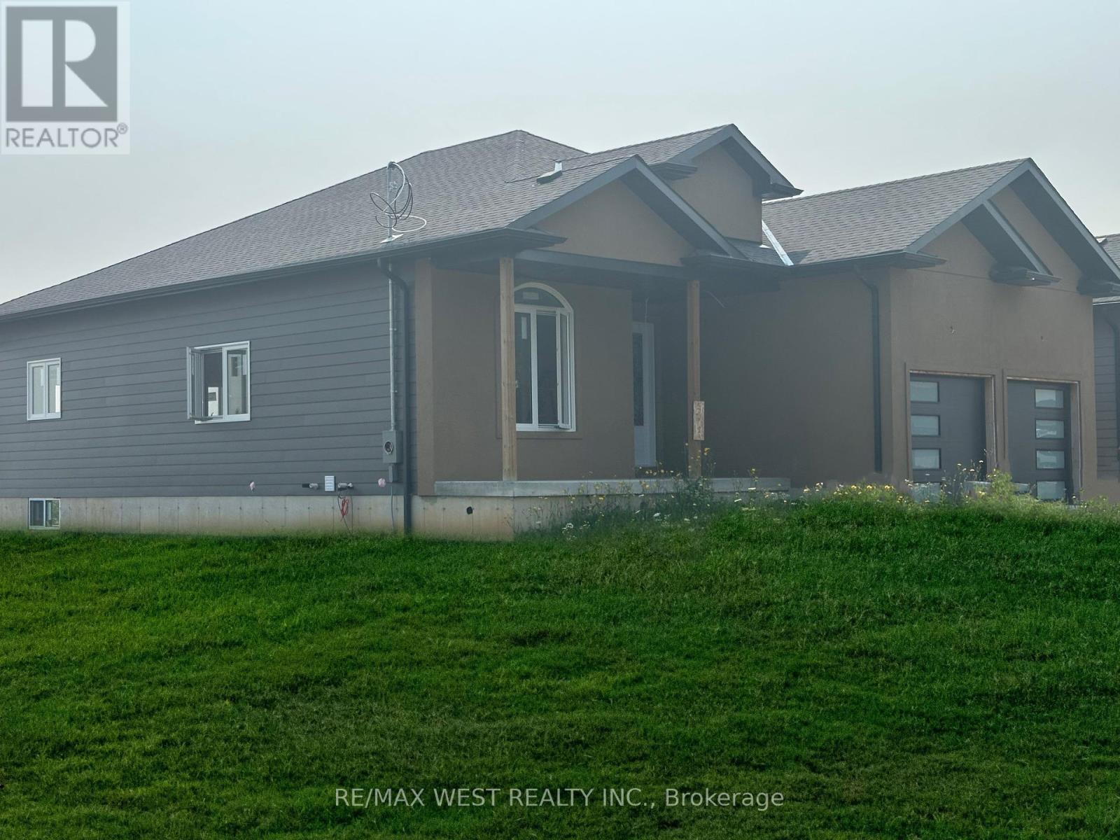- Houseful
- ON
- South Huron
- N0M
- 114 Pebble Beach Pkwy

Highlights
Description
- Time on Houseful85 days
- Property typeSingle family
- StyleBungalow
- Median school Score
- Mortgage payment
Beautifully Decorated 2-Bed + Den, 2-Bath home with Bright, Open Living All on One Level! Welcome to this charming and stylishly updated 2-bedroom, 2-bathroom unit offering the perfect blend of comfort and convenience. This thoughtfully designed unit features spacious, light-filled rooms with large windows that let in an abundance of natural light throughout the day. Enjoy the ease of single-level living with a smart, open floor plan that includes a bright living area, well configured kitchen, and dedicated dining space perfect for entertaining or quiet evenings at home. The in-unit laundry adds everyday convenience, while tasteful finishes and contemporary décor provide a warm and inviting atmosphere. Located in a well-maintained community, this move-in-ready home offers great living with all the essentials right at your fingertips. (id:63267)
Home overview
- Cooling Central air conditioning
- Heat source Natural gas
- Heat type Forced air
- Has pool (y/n) Yes
- Sewer/ septic Sanitary sewer
- # total stories 1
- # parking spaces 2
- # full baths 2
- # total bathrooms 2.0
- # of above grade bedrooms 2
- Has fireplace (y/n) Yes
- Community features Community centre
- Subdivision Stephen
- Directions 1386792
- Lot desc Landscaped
- Lot size (acres) 0.0
- Listing # X12311225
- Property sub type Single family residence
- Status Active
- Kitchen 3.24m X 3.38m
Level: Main - Primary bedroom 4.44m X 4.56m
Level: Main - Bedroom 3.11m X 3.4m
Level: Main - Dining room 3.82m X 3.27m
Level: Main - Living room 6.56m X 3.78m
Level: Main
- Listing source url Https://www.realtor.ca/real-estate/28661594/114-pebble-beach-parkway-south-huron-stephen-stephen
- Listing type identifier Idx

$-717
/ Month











