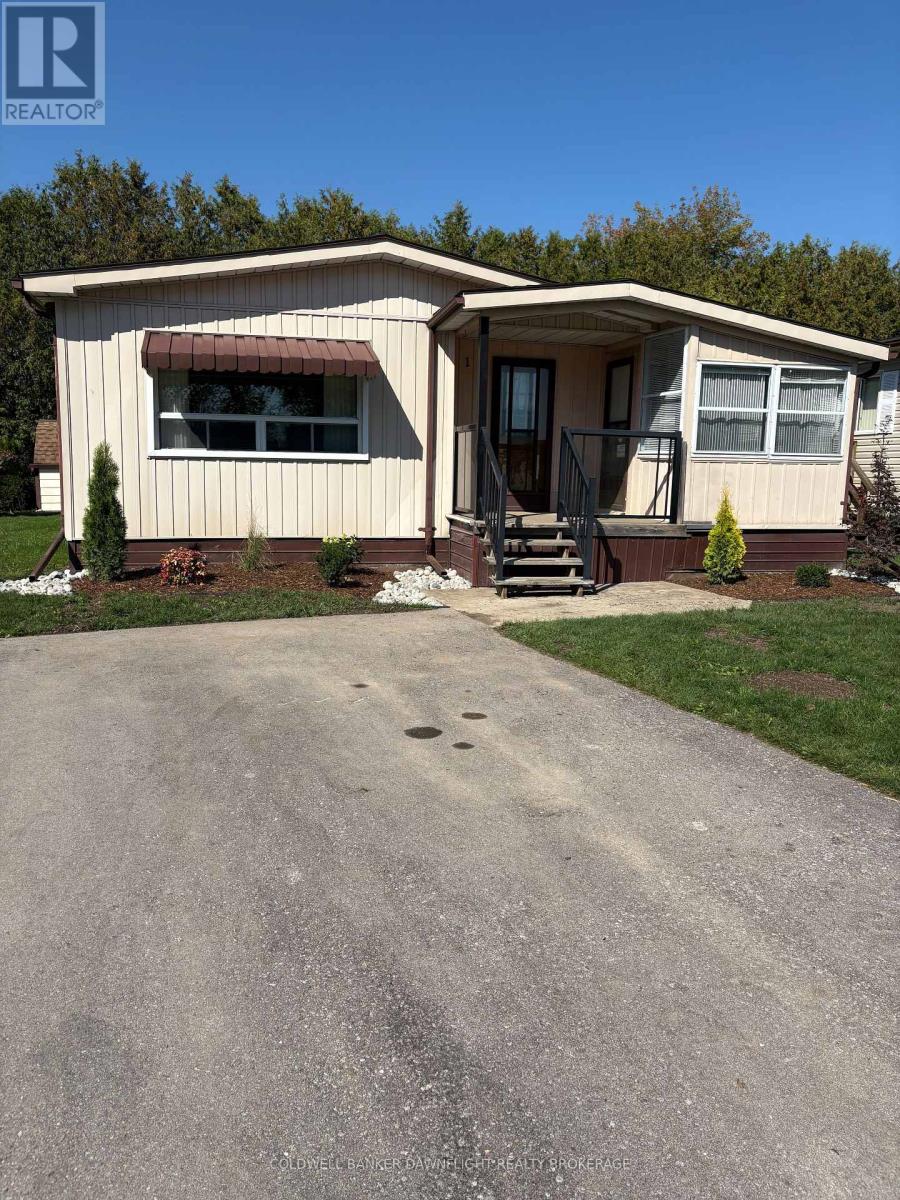- Houseful
- ON
- South Huron
- N0M
- 12 Redford Dr

Highlights
Description
- Time on Houseful109 days
- Property typeSingle family
- StyleBungalow
- Median school Score
- Mortgage payment
Tired of looking at properties that need updating and refurbishing? This spacious 3 bedroom one level home in Riverview Estates, Exeter's Premium Mature Lifestyle Community is just undergoing a complete interior refurbishing. New bathroom, New kitchen cabinets being installed, All new flooring , painting, and lighting and an open concept layout bring this unit up to todays standards. Exterior upgraded landscaping. All new appliances. This community offers so much for the retiring or downsizing individual. Large community centre offers games rooms and kitchen facilities for overflow crowds for your birthday and anniversary celebrations. Great location just one block from lots of eating establishments and large box stores for shopping. Also love the proximity to Grand Bend and Lake Huron (20 minutes), London (30 minutes), and the historic festival city of Stratford (30 minutes). Don't miss this opportunity to enjoy a peaceful and vibrant retirement lifestyle in one of Exeter's most sought-after communities. Land lease payment for the current owner is $650 + $84.49 (taxes) a month (id:63267)
Home overview
- Cooling Central air conditioning
- Heat source Natural gas
- Heat type Forced air
- Sewer/ septic Sanitary sewer
- # total stories 1
- # parking spaces 2
- # full baths 1
- # total bathrooms 1.0
- # of above grade bedrooms 3
- Community features Community centre
- Subdivision Exeter
- Directions 2059511
- Lot size (acres) 0.0
- Listing # X12262581
- Property sub type Single family residence
- Status Active
- Primary bedroom 3.87m X 3.23m
Level: Main - Foyer 1.98m X 1.5m
Level: Main - Kitchen 2.43m X 4.05m
Level: Main - Bathroom 2.25m X 1.42m
Level: Main - Living room 6.5m X 3.32m
Level: Main - 3rd bedroom 3.26m X 2.84m
Level: Main - Laundry 0.91m X 1.4m
Level: Main - Sitting room 7.55m X 1.92m
Level: Main - Other 2.34m X 0.97m
Level: Main - 2nd bedroom 3.23m X 2.81m
Level: Main
- Listing source url Https://www.realtor.ca/real-estate/28558160/12-redford-drive-south-huron-exeter-exeter
- Listing type identifier Idx

$-773
/ Month











