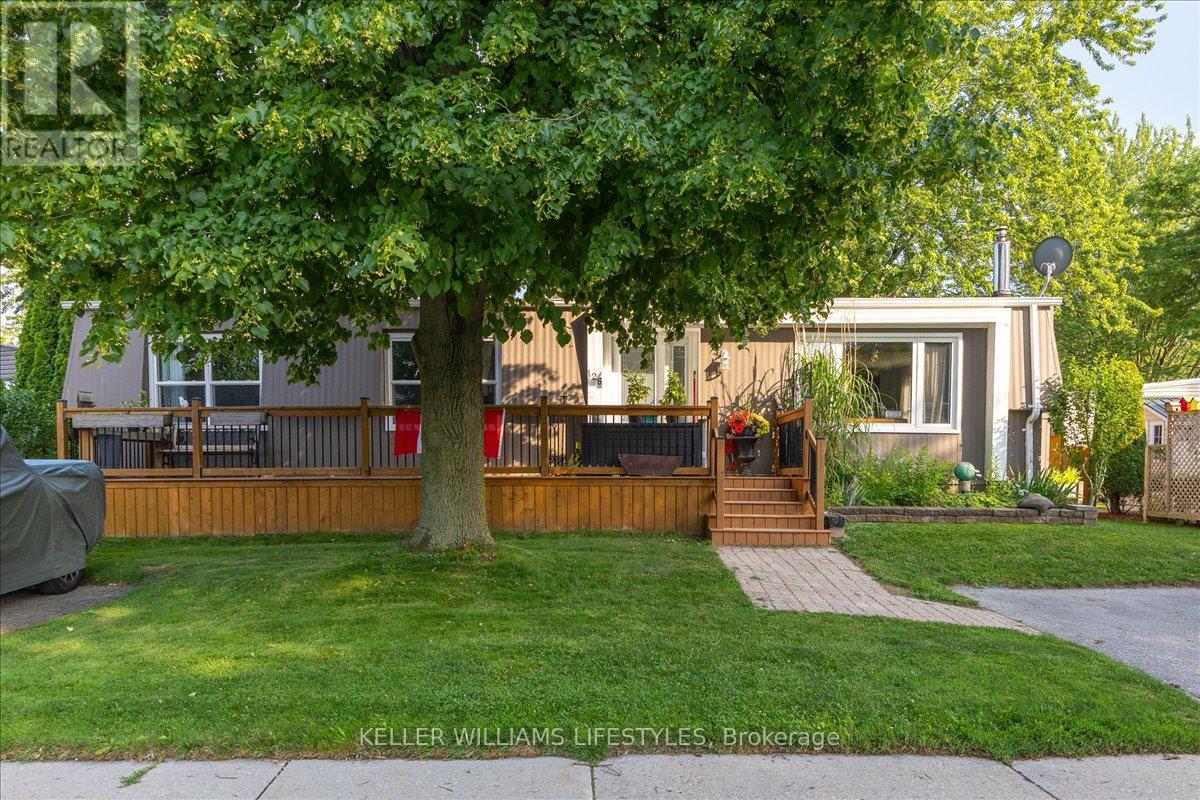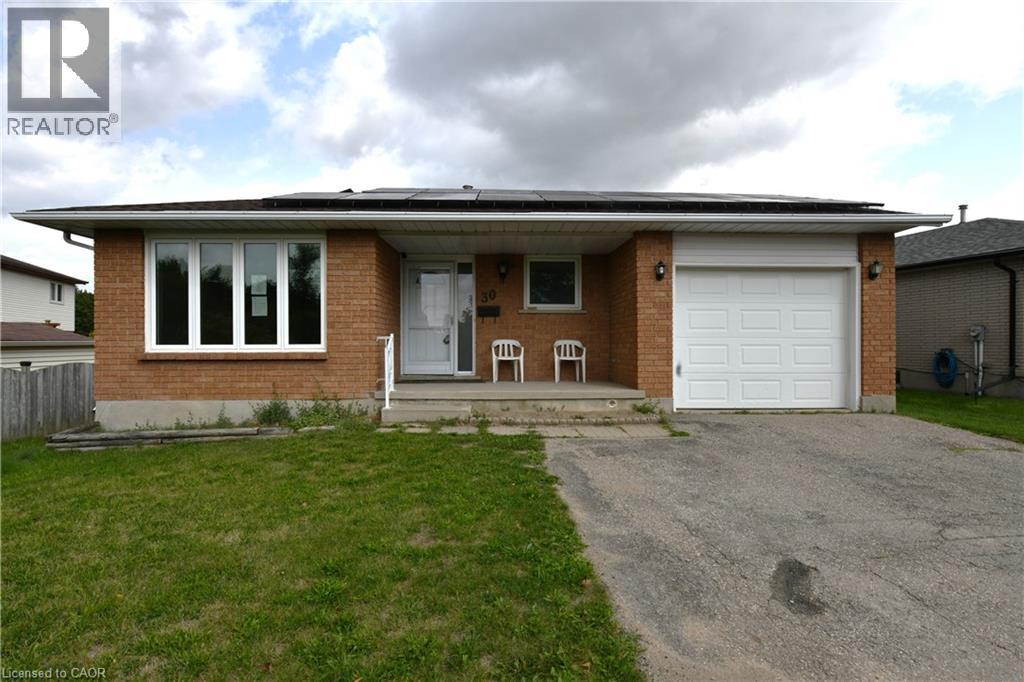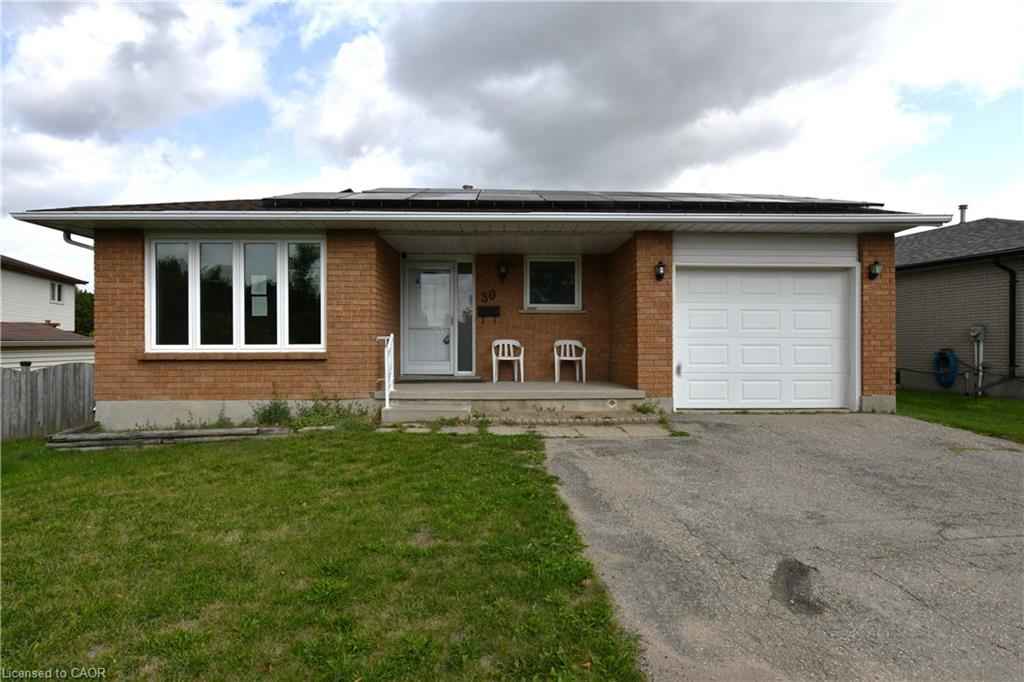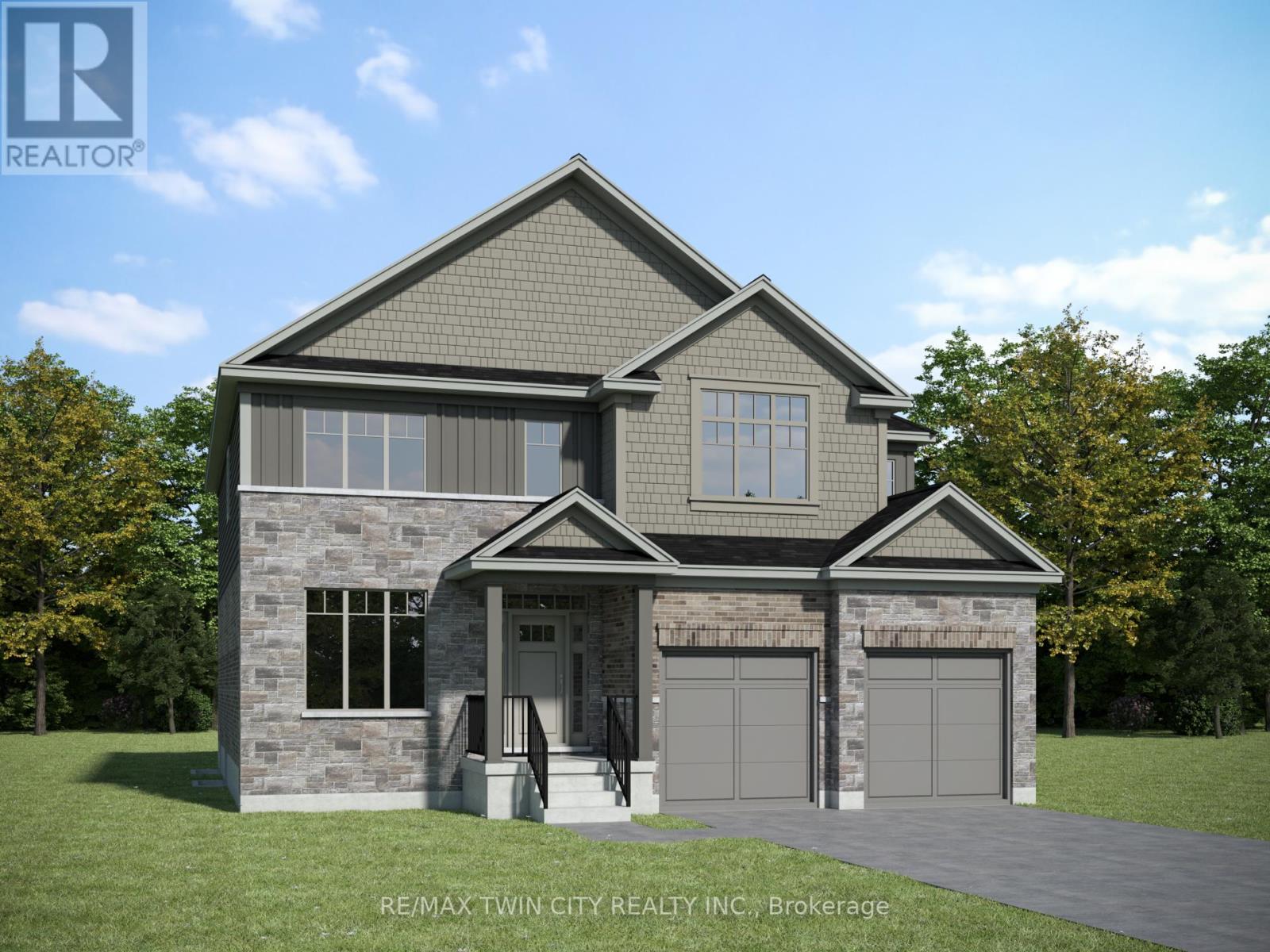- Houseful
- ON
- South Huron
- N0M
- 126 Pebble Beach Pkwy

Highlights
Description
- Time on Houseful60 days
- Property typeSingle family
- StyleBungalow
- Median school Score
- Mortgage payment
Welcome to 126 Pebble Beach Parkway! This 2 bedroom plus den, 2 bathroom unit is beautifully done with open living room, dining room and kitchen. This property is move in ready with updated flooring, kitchen, bathrooms and nicely decorated. The windows are plentiful and allow loads of natural light. This home offers plenty of space for entertaining with large front porch and rear deck to enjoy the beautiful sunny days. The amenities in Grand Cove are fantastic. Heated saline inground pool, walking trails, dog park, a recreation centre that hosts: library, computer room, laundry room, full kitchen, pool room, gym, darts, bocce ball, shuffleboard, many evening events such as Card Bingo & Karaoke and dances & entertainment. The ultimate spot to enjoy what Grand Bend has to offer. Walking distance to shopping, beach and golfing. Book your showing today! (id:55581)
Home overview
- Cooling Central air conditioning
- Heat source Natural gas
- Heat type Forced air
- Sewer/ septic Sanitary sewer
- # total stories 1
- # parking spaces 2
- # full baths 2
- # total bathrooms 2.0
- # of above grade bedrooms 2
- Has fireplace (y/n) Yes
- Community features Community centre
- Subdivision Stephen twp
- Directions 1386792
- Lot desc Landscaped
- Lot size (acres) 0.0
- Listing # X12267247
- Property sub type Single family residence
- Status Active
- 2nd bedroom 3.47m X 2.41m
Level: Main - Dining room 4.71m X 3.38m
Level: Main - Family room 4.71m X 3.44m
Level: Main - Living room 4.95m X 3.31m
Level: Main - Primary bedroom 4.47m X 4.65m
Level: Main - Kitchen 3.16m X 3.38m
Level: Main
- Listing source url Https://www.realtor.ca/real-estate/28567874/126-pebble-beach-parkway-south-huron-stephen-twp-stephen-twp
- Listing type identifier Idx

$-800
/ Month











