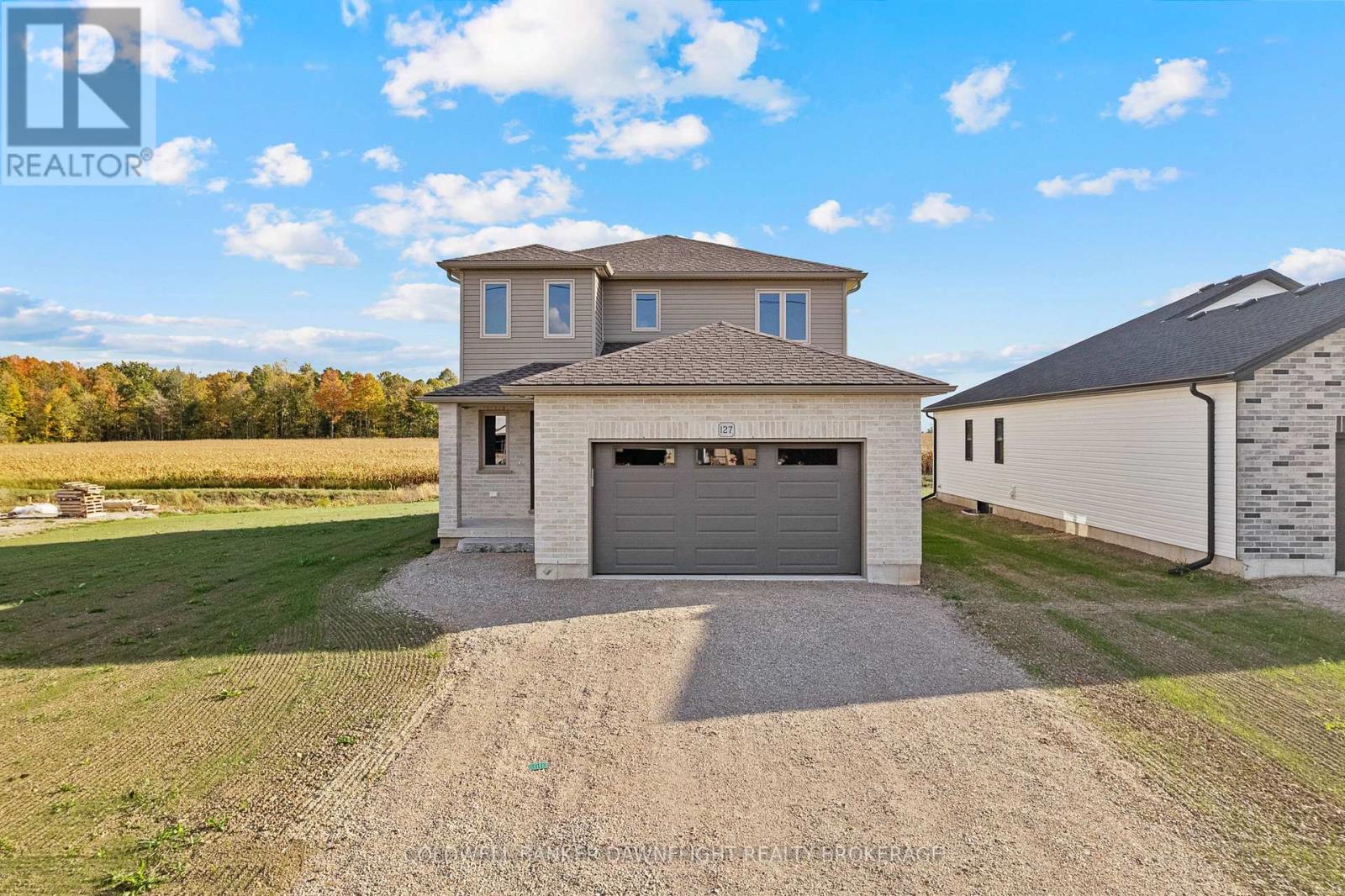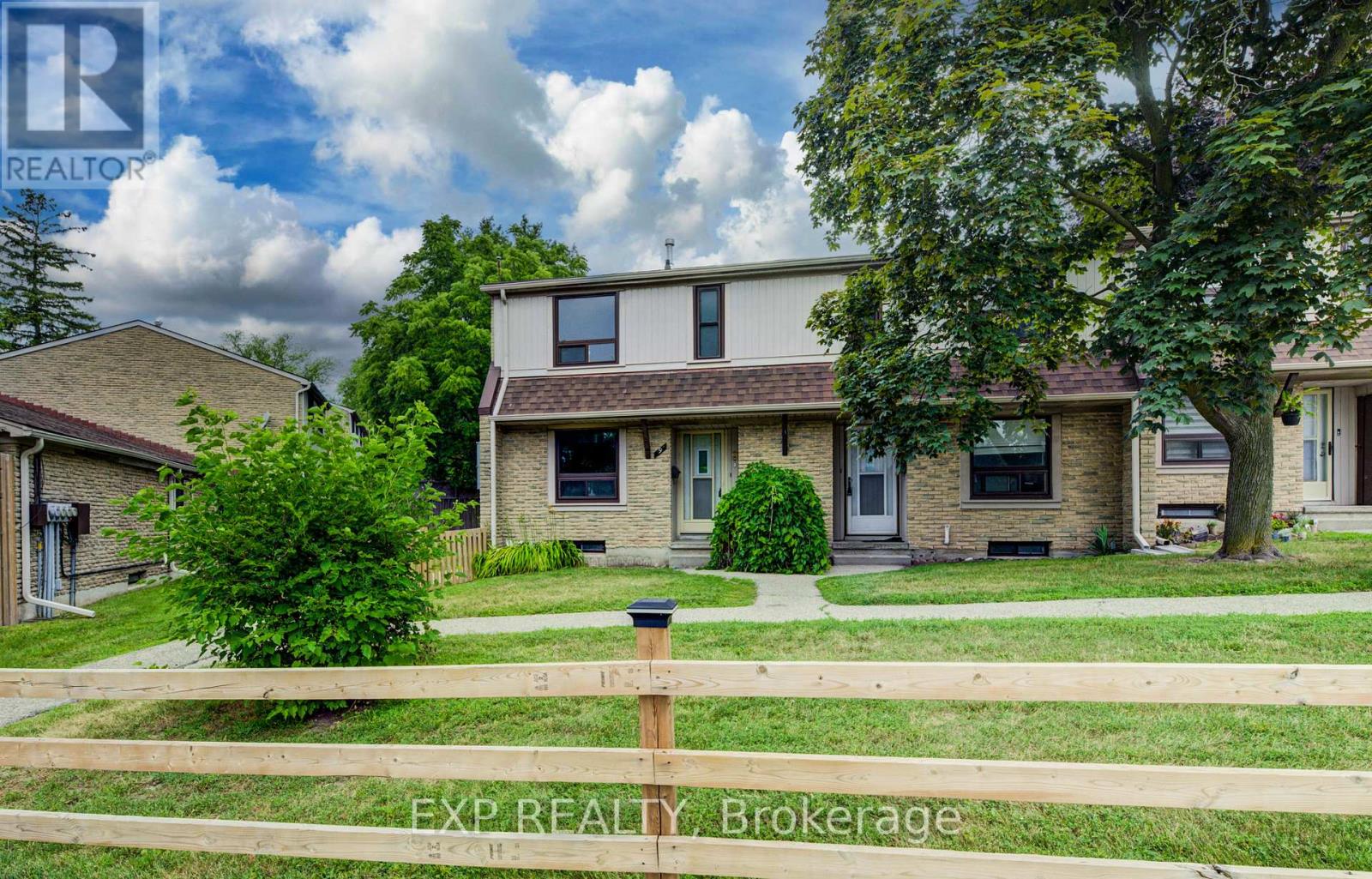- Houseful
- ON
- South Huron
- N0M
- 127 Victoria Ave E

Highlights
Description
- Time on Houseful68 days
- Property typeSingle family
- Mortgage payment
Welcome to the next exciting phase of development in the growing community of Crediton. Introducing The Olivia, a thoughtfully designed two-storey home built by Robinson Carpentry, a Tarion-licensed builder known for quality craftsmanship. This 1,944 square foot home offers a practical yet stylish layout, perfect for families or those looking to settle into a brand-new build.The main floor features an open-concept design ideal for both entertaining and everyday living. The kitchen is a standout, complete with a central island and walk-in pantry, making meal prep a breeze. A main floor office provides a convenient space for working from home, while a two-piece powder room adds functionality for guests. Step onto the charming covered front porch and enjoy peaceful evenings in this quiet neighbourhood.Upstairs, you'll find three generously sized bedrooms, including a primary suite with a walk-in closet and a private four-piece ensuite bathroom. Another full four-piece bathroom and the added convenience of second-floor laundry round out the upper level. The double car garage offers ample parking and storage, and the unfinished basement provides plenty of potential for future development.This is a fantastic opportunity to own a brand-new home in a welcoming community. Note: Home is currently being built and could be ready for occupancy in early October. (id:63267)
Home overview
- Cooling Central air conditioning
- Heat source Natural gas
- Heat type Forced air
- Sewer/ septic Sanitary sewer
- # total stories 2
- # parking spaces 6
- Has garage (y/n) Yes
- # full baths 2
- # half baths 1
- # total bathrooms 3.0
- # of above grade bedrooms 3
- Subdivision Stephen
- Directions 1386819
- Lot size (acres) 0.0
- Listing # X12344556
- Property sub type Single family residence
- Status Active
- Laundry 1.55m X 2.89m
Level: 2nd - Primary bedroom 3.68m X 4.87m
Level: 2nd - Bedroom 3.04m X 3.44m
Level: 2nd - Bedroom 3.07m X 3.44m
Level: 2nd - Office 2.43m X 2.95m
Level: Main - Mudroom 2.16m X 1.82m
Level: Main - Great room 4.2m X 4.87m
Level: Main - Kitchen 3.99m X 2.46m
Level: Main - Dining room 3.99m X 2.46m
Level: Main
- Listing source url Https://www.realtor.ca/real-estate/28733195/127-victoria-avenue-e-south-huron-stephen-stephen
- Listing type identifier Idx

$-1,600
/ Month












