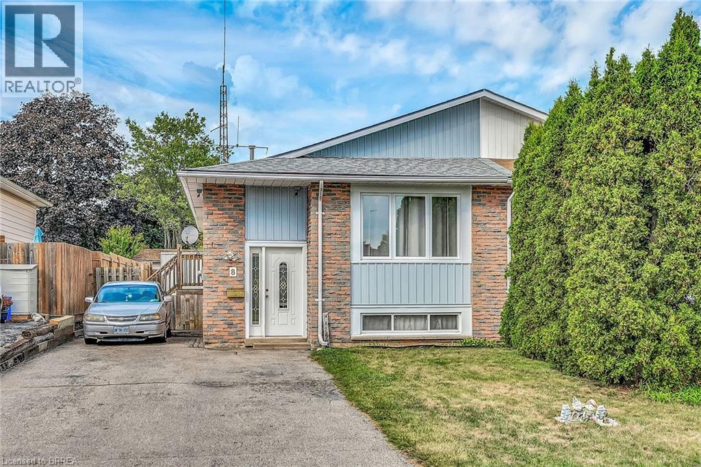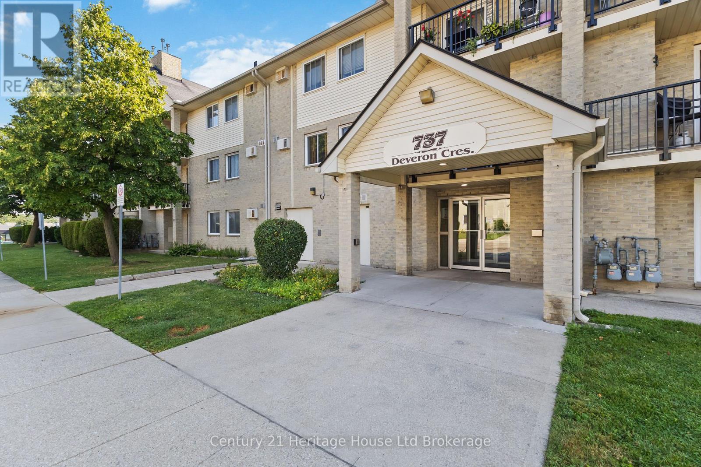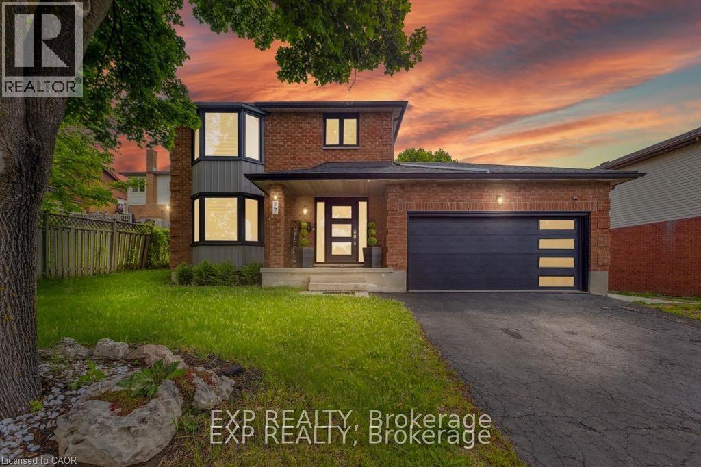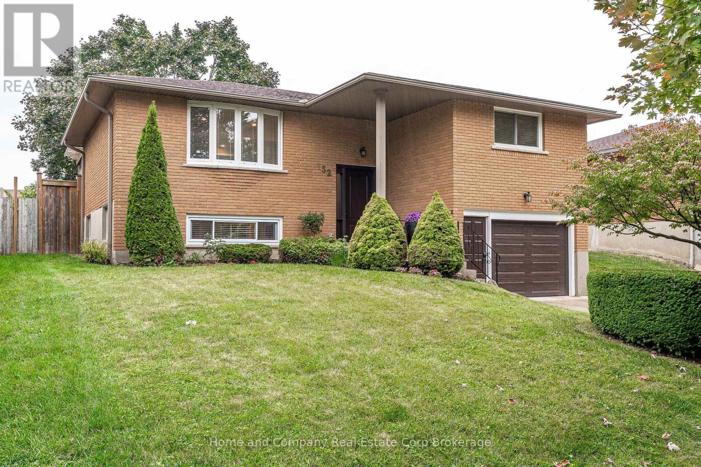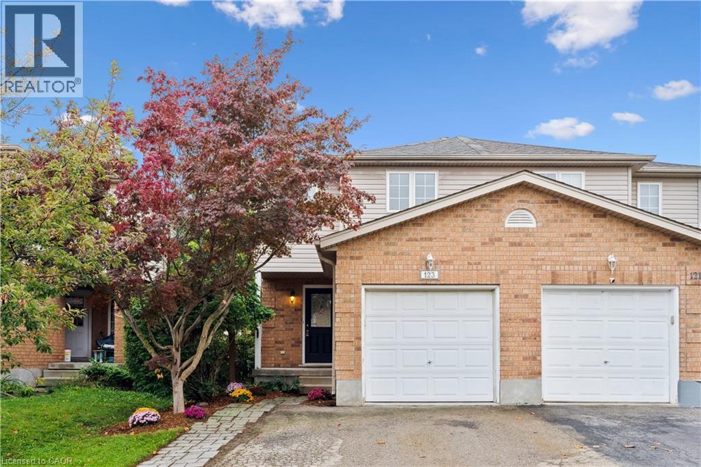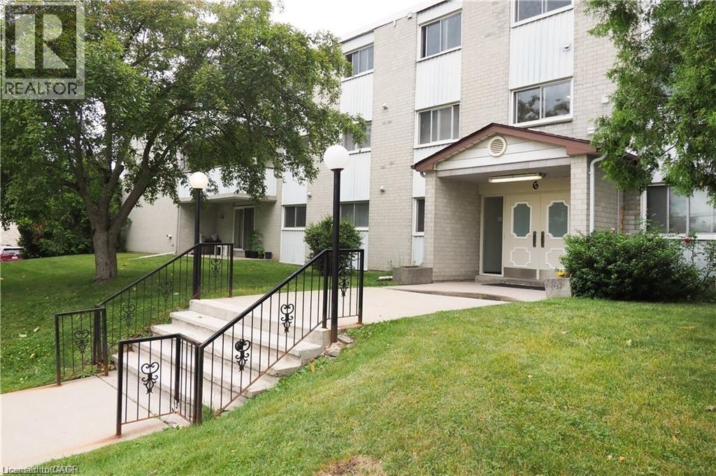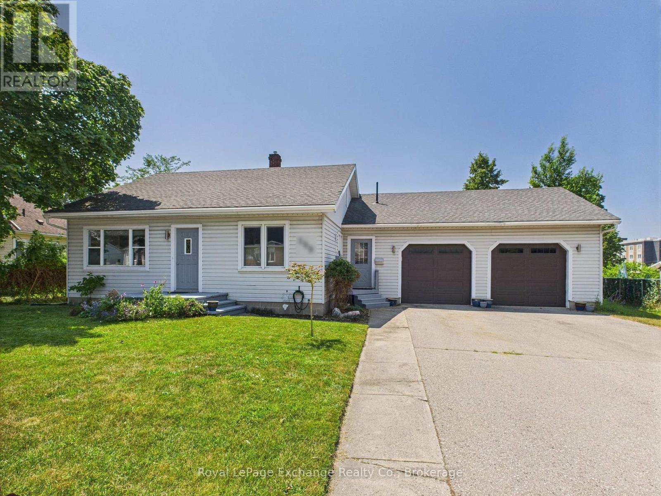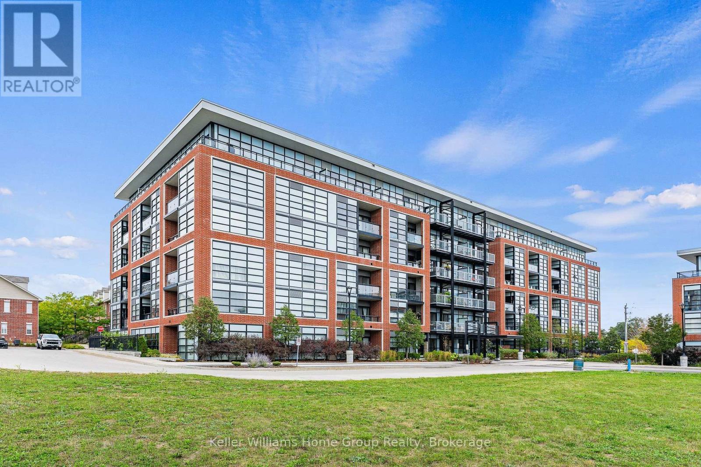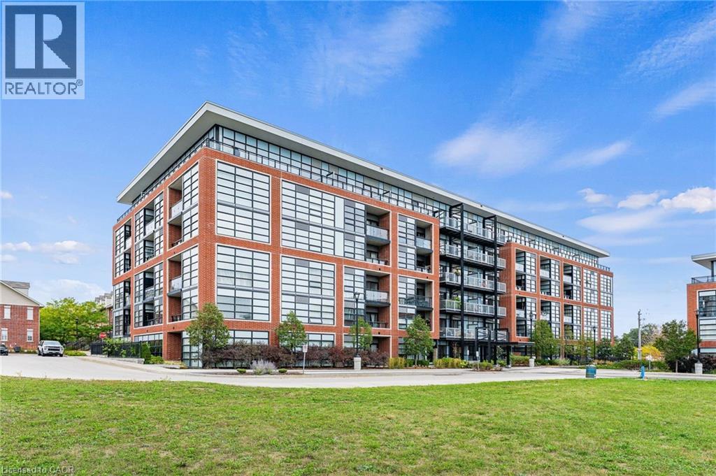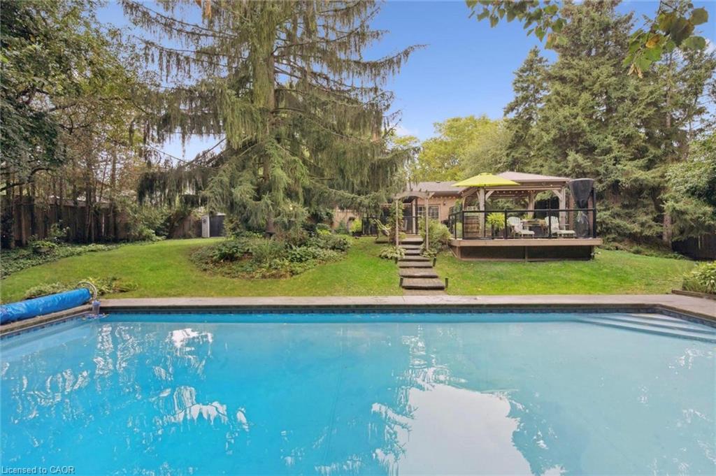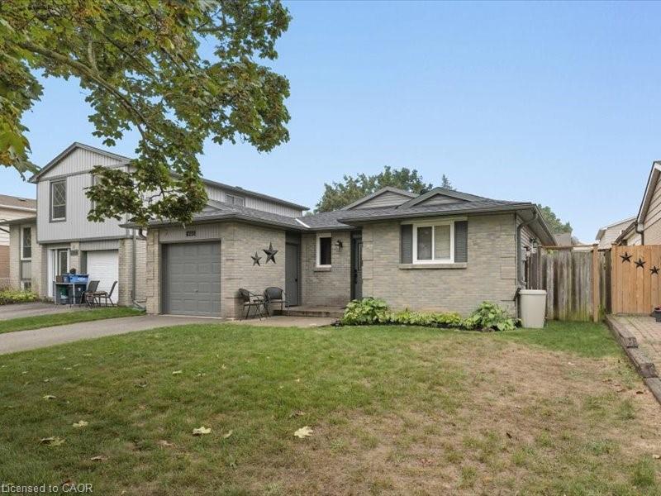- Houseful
- ON
- South Huron
- N0M
- 139 Centre St
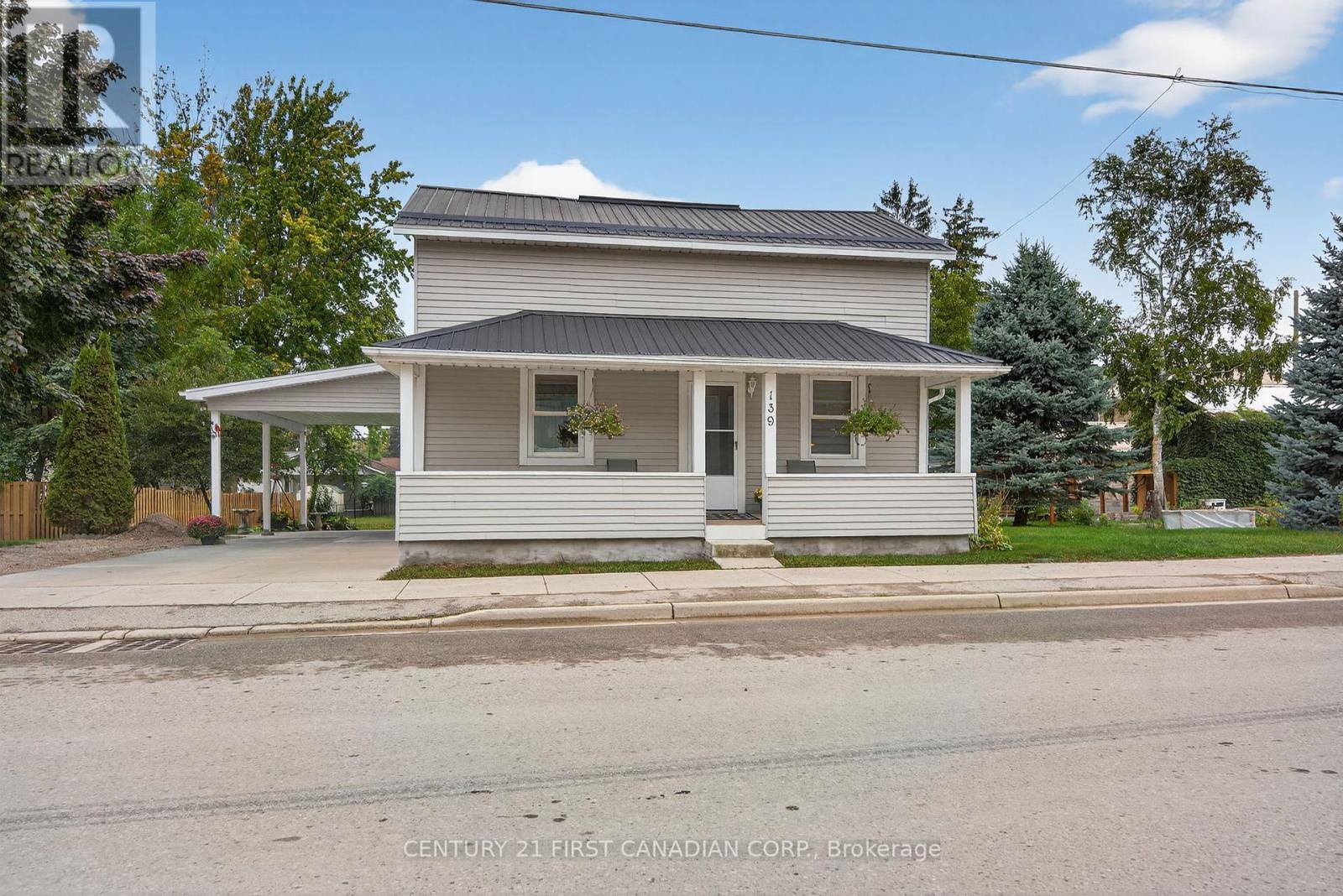
Highlights
Description
- Time on Housefulnew 1 hour
- Property typeSingle family
- Mortgage payment
Welcome to this charming two storey home in the heart of Dashwood! Situated on a generous 64 ft x 198 ft lot, this property blends country character with everyday convenience. This home features a durable metal roof and a picture-perfect front porch to enjoy your morning coffee. Inside, the spacious eat-in kitchen offers direct access to the covered deck, making indoor-outdoor living and entertaining easy. A comfortable family room provides the perfect spot to gather and relax. The layout includes three bedrooms upstairs plus a main floor bedroom with a dressing room, ideal for guests or a home office. A well-appointed 4-piece bath and convenient main floor laundry/mudroom with backyard access add to the homes functionality. Step outside to enjoy the large deck overlooking the deep yard and take advantage of the 18.5 ft x 24.5 ft shop with 30 amp hydro, perfect for hobbies, storage, or projects. A carport provides covered parking, and there's still plenty of space for gardens, play, or quiet evenings outdoors. Located in the welcoming community of Dashwood, ON, this home offers small-town charm with easy access to nearby amenities, Grand Bends beaches, and surrounding towns. A wonderful opportunity to enjoy a peaceful lifestyle with room to grow! (id:63267)
Home overview
- Heat source Electric
- Heat type Baseboard heaters
- Sewer/ septic Septic system
- # total stories 2
- # parking spaces 3
- Has garage (y/n) Yes
- # full baths 1
- # total bathrooms 1.0
- # of above grade bedrooms 4
- Subdivision Stephen
- Lot size (acres) 0.0
- Listing # X12426643
- Property sub type Single family residence
- Status Active
- 3rd bedroom 3.89m X 2.52m
Level: 2nd - 4th bedroom 3.54m X 2.84m
Level: 2nd - 2nd bedroom 3.76m X 2.58m
Level: 2nd - Laundry 2.47m X 2.44m
Level: Main - Kitchen 4.3m X 4.2m
Level: Main - Living room 3.85m X 4.25m
Level: Main - Office 3.58m X 2.07m
Level: Main - Bedroom 3.59m X 3.04m
Level: Main
- Listing source url Https://www.realtor.ca/real-estate/28912729/139-centre-street-south-huron-stephen-stephen
- Listing type identifier Idx

$-1,146
/ Month

