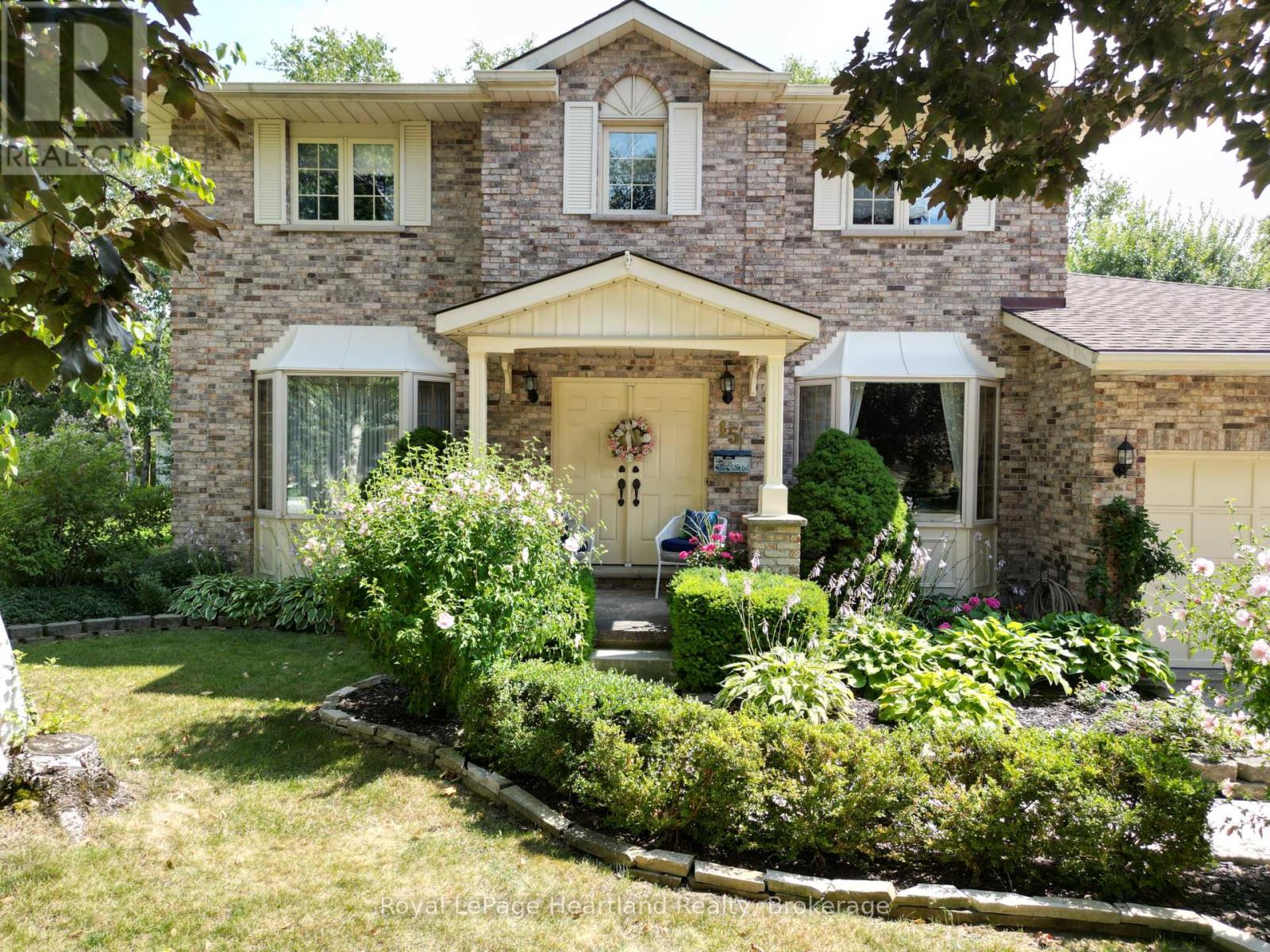- Houseful
- ON
- South Huron
- N0M
- 15 Kingscourt Cres

Highlights
Description
- Time on Houseful82 days
- Property typeSingle family
- Median school Score
- Mortgage payment
Set on a picturesque, quiet street, this well built 2 storey brick home will be a great place to raise your family. Ideally located, it is walking distance to schools, Morrison trail, arena and sports fields. Entering the double front doors, you'll find yourself in a generous open foyer with an exquisite oak staircase to the second floor. The spacious front living room features a large bay window, and opens up to the formal dining room. Opposite the living room is a front den, which could be used well as a home office, playroom, or library. The kitchen overlooks the rear yard, with ample storage and workspace, featuring solid wood cabinetry, updated appliances, and newer granite countertops. Abutting the kitchen is a generous dinette with access to the rear deck and yard. Outside you'll find a private backyard, complete with an outdoor workshop (15'x9.5'). The lovely large family room with a wood fireplace feature, and doors leading to the lower deck. Rounding out the main floor is a handy 2 piece bathroom, and a laundry room with access to the garage. Up the grand winding staircase, you'll find a spacious second floor with 4 generous sized bedrooms, including an oversized primary bedroom, featuring 2 closets (one walk in closet) and ensuite 4 piece bath. Another 4 piece bathroom rounds out the second floor. The basement level is primarily finished, with a rec room area, 3 piece bath, workshop, and ample storage. An extra practical feature are stairs leading from the basement to the double garage. This home was designed and finished by the current owners, and has been lovingly cared for since, seeing updates including roof (2023), some windows, flooring, appliances, countertops, furnace, A/C, etc. Reach out for a showing or more information on this exceptional home and property. (id:63267)
Home overview
- Cooling Central air conditioning
- Heat source Natural gas
- Heat type Forced air
- Sewer/ septic Sanitary sewer
- # total stories 2
- # parking spaces 6
- Has garage (y/n) Yes
- # full baths 3
- # half baths 1
- # total bathrooms 4.0
- # of above grade bedrooms 4
- Community features Community centre
- Subdivision Exeter
- Directions 1401118
- Lot size (acres) 0.0
- Listing # X12317257
- Property sub type Single family residence
- Status Active
- 3rd bedroom 3.33m X 4.23m
Level: 2nd - Bathroom 2.94m X 2.16m
Level: 2nd - Primary bedroom 3.52m X 5.55m
Level: 2nd - Bathroom 3.05m X 2.33m
Level: 2nd - 2nd bedroom 3.14m X 4.23m
Level: 2nd - 4th bedroom 3.07m X 4.17m
Level: 2nd - Other 3.77m X 3.63m
Level: Basement - Recreational room / games room 5.51m X 9.68m
Level: Basement - Bathroom 1.76m X 1.81m
Level: Basement - Other 4.02m X 4.69m
Level: Basement - Other 6.17m X 3.83m
Level: Basement - Bathroom 1.64m X 1.48m
Level: Main - Living room 3.52m X 5.6m
Level: Main - Family room 6.07m X 3.83m
Level: Main - Eating area 2.68m X 4.78m
Level: Main - Kitchen 3.43m X 3.83m
Level: Main - Laundry 2.52m X 2.33m
Level: Main - Dining room 3.52m X 4.67m
Level: Main - Office 3.07m X 4.27m
Level: Main - Foyer 2.94m X 6.7m
Level: Main
- Listing source url Https://www.realtor.ca/real-estate/28674541/15-kingscourt-crescent-south-huron-exeter-exeter
- Listing type identifier Idx

$-2,026
/ Month











