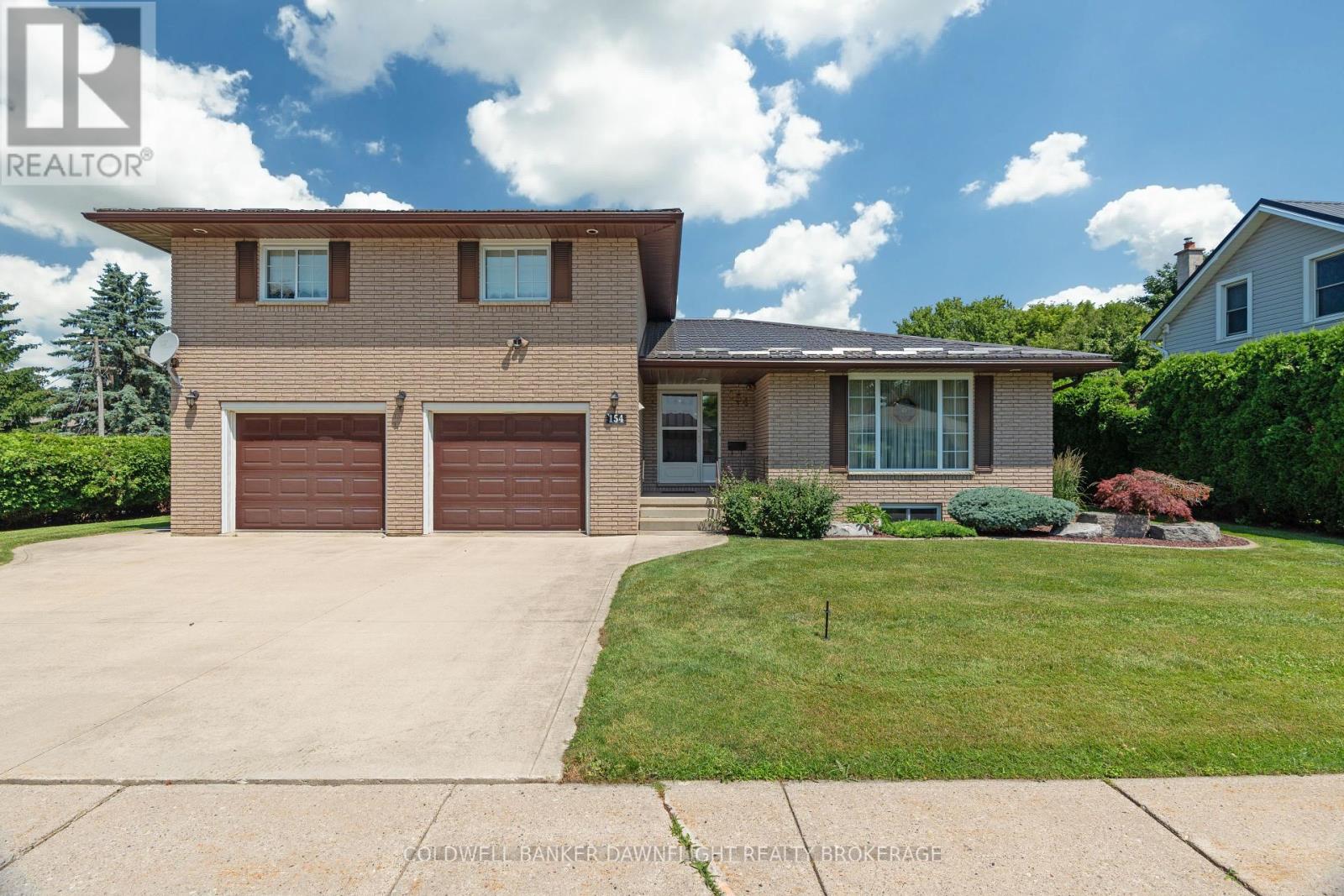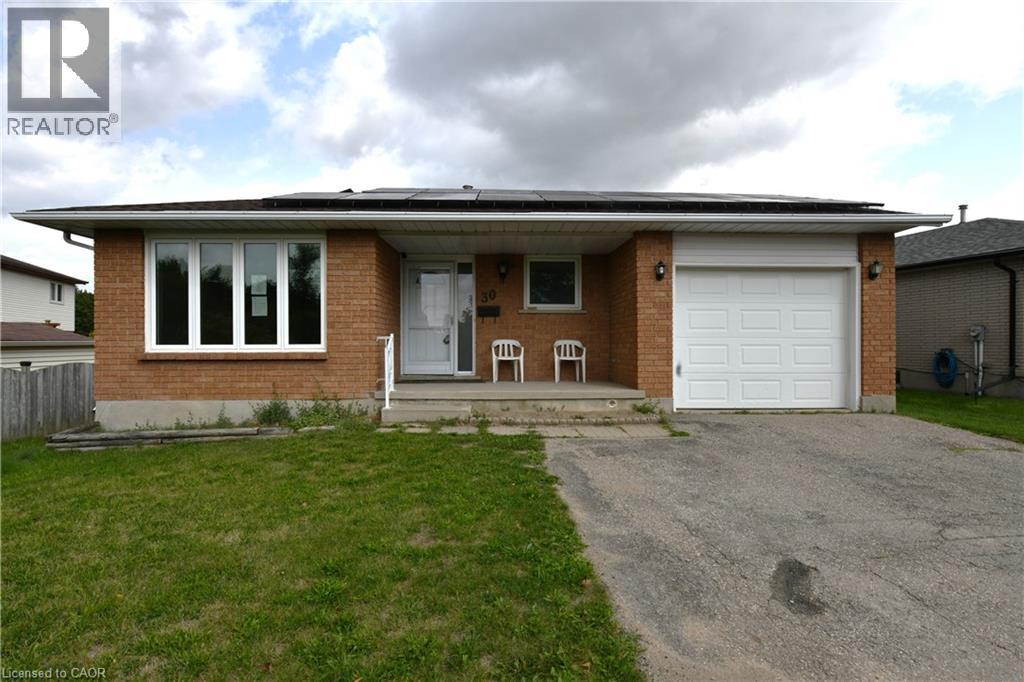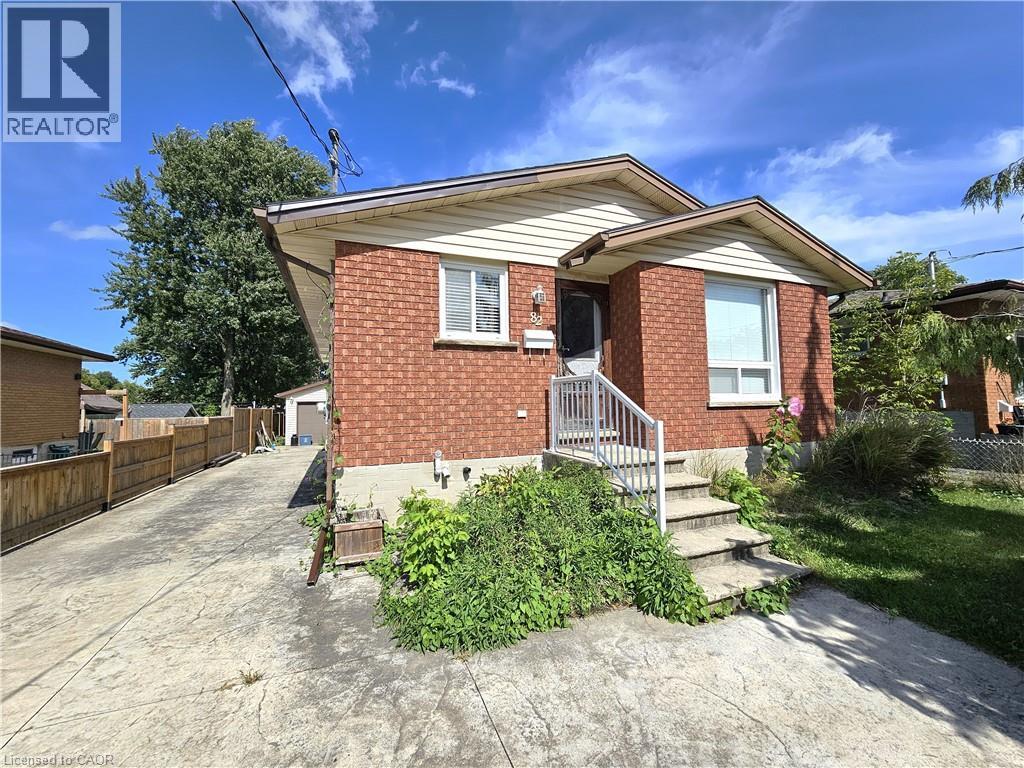- Houseful
- ON
- South Huron
- N0M
- 154 Gidley St W

Highlights
Description
- Time on Houseful65 days
- Property typeSingle family
- Median school Score
- Mortgage payment
This expansive brick home sits proudly on a corner lot and offers far more space than meets the eye. Designed across five thoughtfully planned levels, it features a double-car garage and a striking backyard oasis complete with a partially enclosed deck, lush hedges, a tranquil pond, and a stunning 8-foot waterfall feature that lights up beautifully at night. Inside, the main level offers a formal dining area and a generous eat-in kitchen with sight lines to the backyard from the kitchen, living room, and primary bedroom. A sunken living room just steps down features a cozy gas fireplace and a convenient 2-piece bathroom. Upstairs, the private quarters include a spacious primary suite with ensuite bath, two additional bedrooms, a full 4-piece bathroom, and a large storage room that could easily serve as a home office.The lower level family room is ideal for entertaining, complete with a wet bar, while the finished basement provides versatile space for a gym, games room, or additional living area. It also includes a sauna and shower for a true at-home retreat. Additional highlights include a steel roof and a standby generator, offering both durability and peace of mind. This unique and impressively sized home blends comfort, utility, and serene outdoor living. (id:63267)
Home overview
- Cooling Central air conditioning
- Heat source Natural gas
- Heat type Forced air
- Sewer/ septic Sanitary sewer
- # parking spaces 6
- Has garage (y/n) Yes
- # full baths 2
- # half baths 1
- # total bathrooms 3.0
- # of above grade bedrooms 3
- Subdivision Exeter
- Directions 2059511
- Lot desc Lawn sprinkler
- Lot size (acres) 0.0
- Listing # X12256408
- Property sub type Single family residence
- Status Active
- Primary bedroom 7.46m X 5.7m
Level: 2nd - Bedroom 3.64m X 3.58m
Level: 2nd - Office 2.4m X 2.19m
Level: 2nd - Bedroom 3.72m X 3.58m
Level: 2nd - Other 2.69m X 1.73m
Level: Basement - Utility 5.79m X 1.58m
Level: Basement - Recreational room / games room 6.15m X 5.92m
Level: Basement - Other 3.82m X 2.35m
Level: Basement - Other 2.17m X 1.8m
Level: Basement - Workshop 5.49m X 5.29m
Level: Basement - Recreational room / games room 4.88m X 5.51m
Level: Basement - Eating area 3.95m X 4m
Level: Main - Kitchen 3.74m X 3.9m
Level: Main - Living room 5.15m X 3.9m
Level: Main - Sunroom 7.64m X 3.43m
Level: Main - Dining room 5.49m X 2.55m
Level: Main - Family room 7.46m X 5.7m
Level: Main - Other 2.64m X 1.54m
Level: Main
- Listing source url Https://www.realtor.ca/real-estate/28545060/154-gidley-street-w-south-huron-exeter-exeter
- Listing type identifier Idx

$-2,067
/ Month











