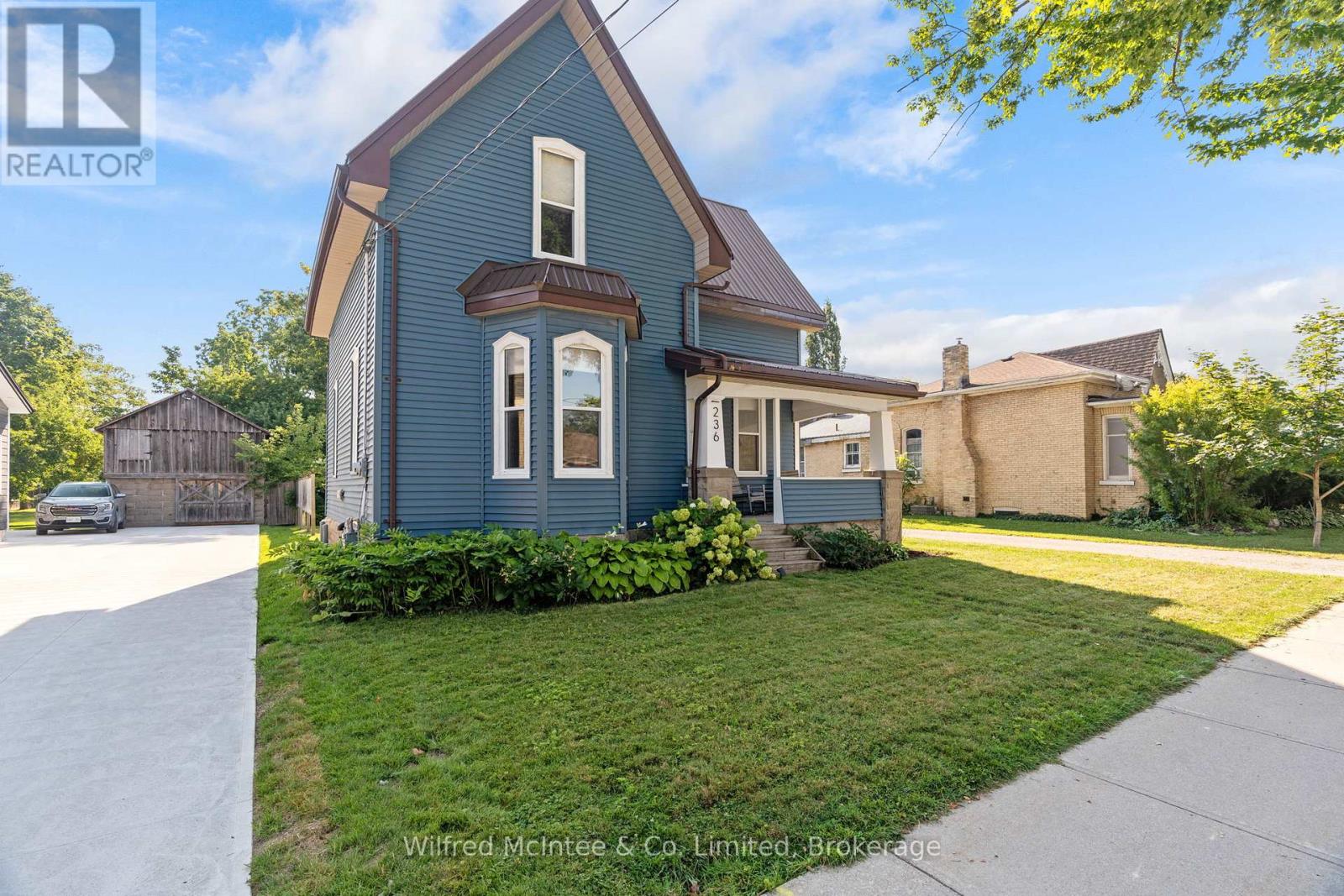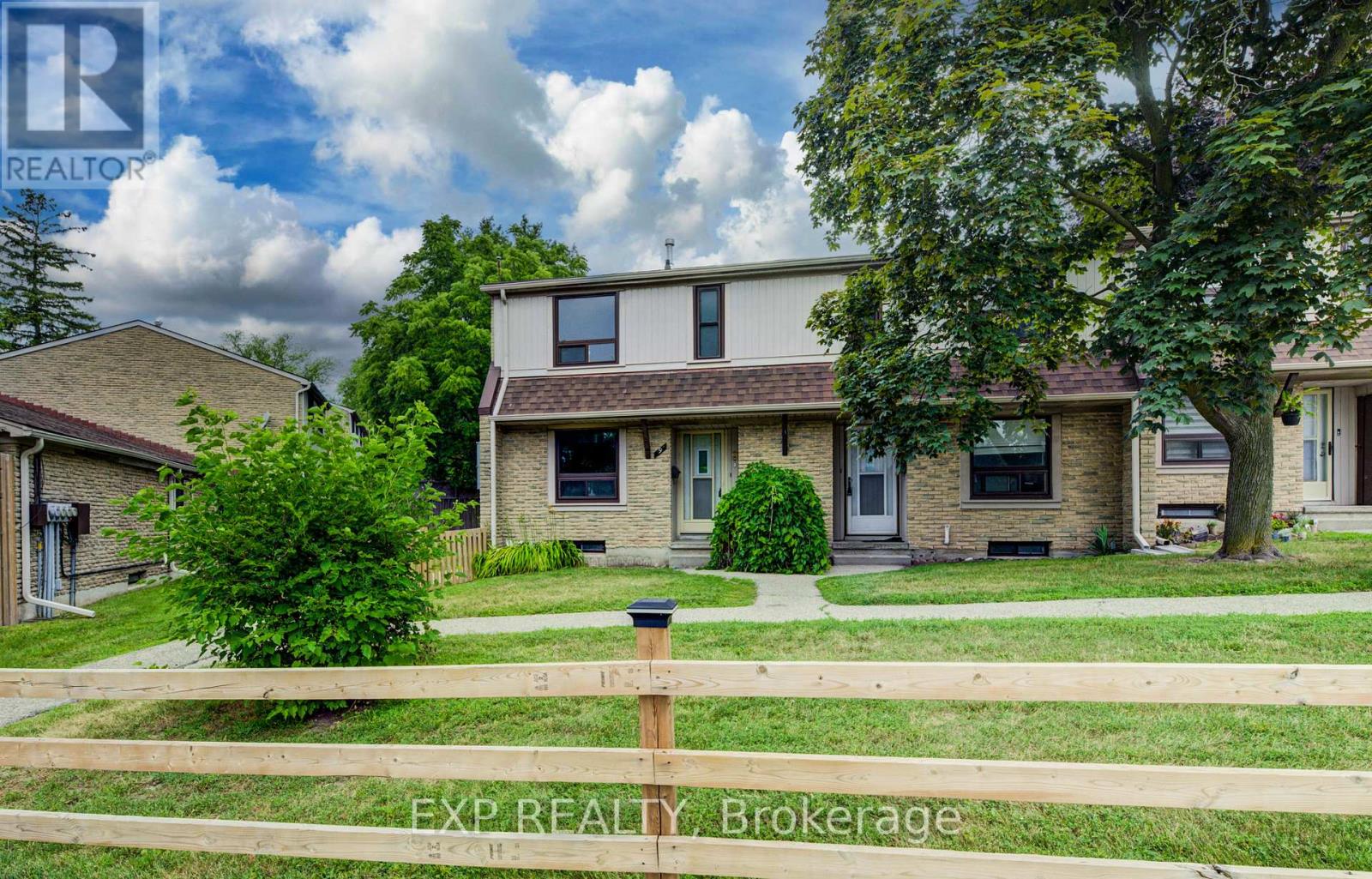- Houseful
- ON
- South Huron
- N0M
- 236 Andrew St

Highlights
Description
- Time on Houseful64 days
- Property typeSingle family
- Median school Score
- Mortgage payment
If you've been searching for a quality family home in a desirable neighbourhood, this well-maintained two-storey property is the one for you. Updated over the years while preserving its original character, it offers a perfect blend of modern comfort and timeless charm. The main floor features an inviting open-concept kitchen and living area with hardwood floors, ideal for family gatherings and entertaining. An additional dining room offers space for family dinners or special occasions, while a versatile office or playroom provides flexible space for work or play. You'll also find a convenient main-floor laundry, a full 3-piece bath, a spacious mudroom, and impressive high ceilings that enhance the homes airy feel. Upstairs, the home offers three bedrooms, along with a large 4-piece bathroom designed for family living. Outside, the extra-deep 270-foot lot offers endless possibilities space for children to run, a garden to flourish, or outdoor entertaining areas to enjoy. The covered front porch is the perfect spot to relax with your morning coffee or unwind at the end of the day. Updates that have been completed over the years include a metal roof, vinyl siding, gas furnace, central air conditioning, updated kitchen with quartz countertops and more, giving you peace of mind for years to come. Situated close to schools, downtown amenities, and the local recreation centre, this home delivers both convenience and lifestyle. Don't miss your chance to make it yours. (id:63267)
Home overview
- Cooling Central air conditioning
- Heat source Natural gas
- Heat type Forced air
- Sewer/ septic Sanitary sewer
- # total stories 2
- # parking spaces 3
- # full baths 2
- # total bathrooms 2.0
- # of above grade bedrooms 3
- Community features Community centre
- Subdivision Exeter
- Lot size (acres) 0.0
- Listing # X12350868
- Property sub type Single family residence
- Status Active
- Bedroom 2.29m X 3.84m
Level: 2nd - Primary bedroom 3.68m X 4.14m
Level: 2nd - Bathroom 3.44m X 3.22m
Level: 2nd - Bedroom 3.33m X 3.41m
Level: 2nd - Foyer 1.83m X 3.56m
Level: Main - Dining room 3.44m X 3.22m
Level: Main - Living room 4.49m X 4.75m
Level: Main - Mudroom 2.7m X 3.71m
Level: Main - Laundry 2.83m X 1.6m
Level: Main - Bathroom 3m X 2m
Level: Main - Den 2.29m X 4.68m
Level: Main - Kitchen 4.49m X 3.76m
Level: Main
- Listing source url Https://www.realtor.ca/real-estate/28746845/236-andrew-street-south-huron-exeter-exeter
- Listing type identifier Idx

$-1,491
/ Month












