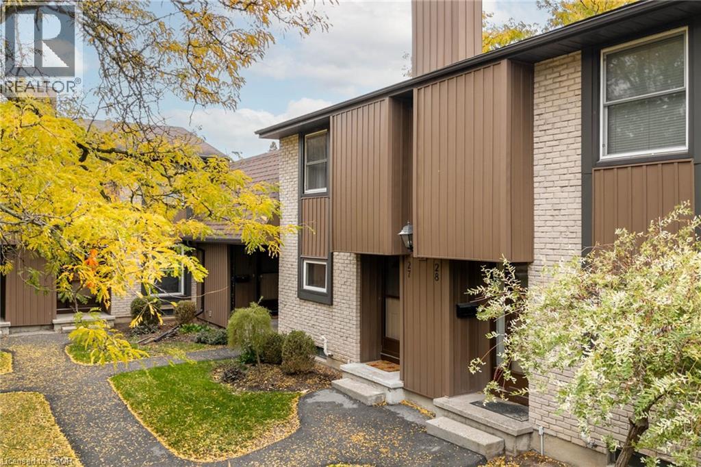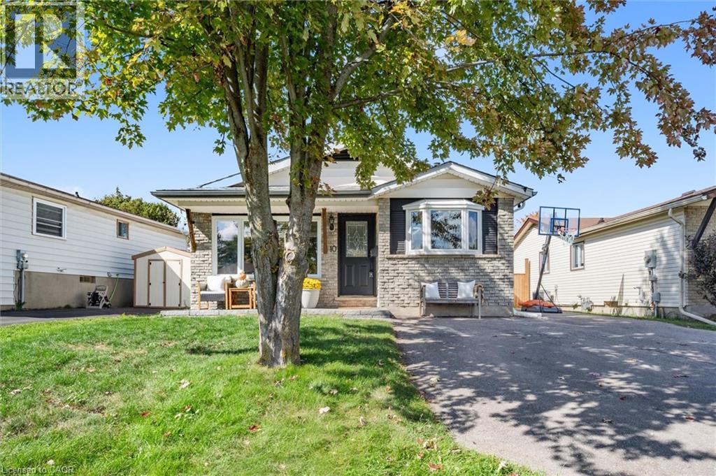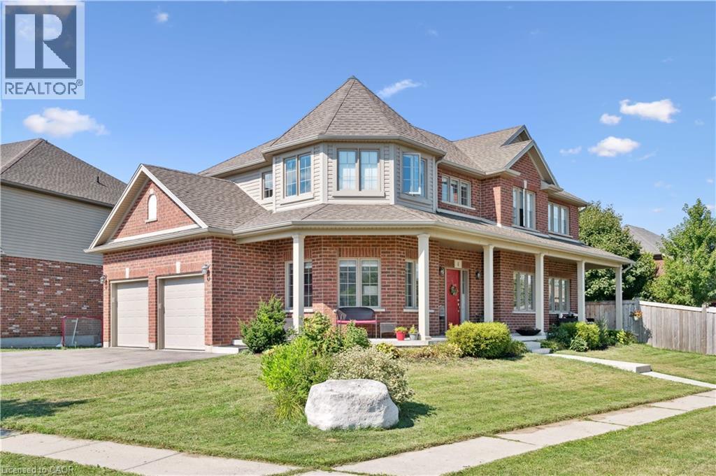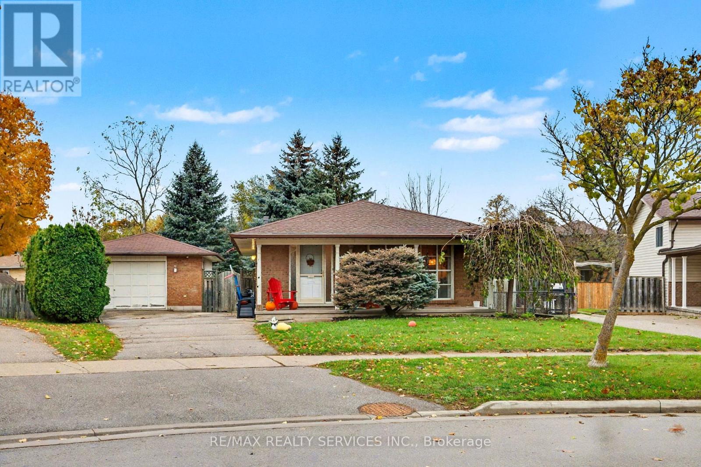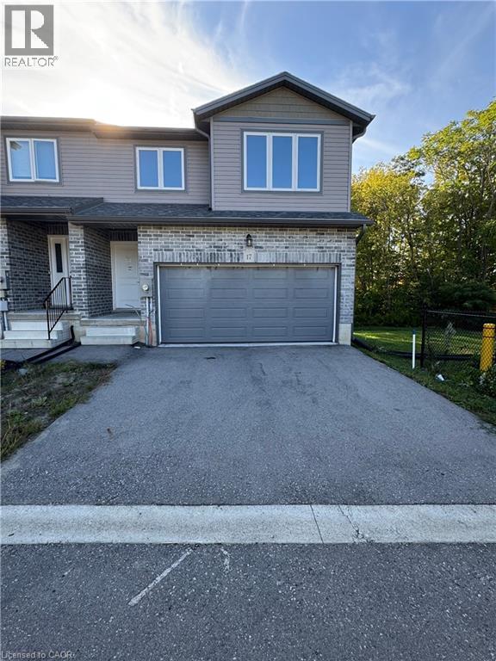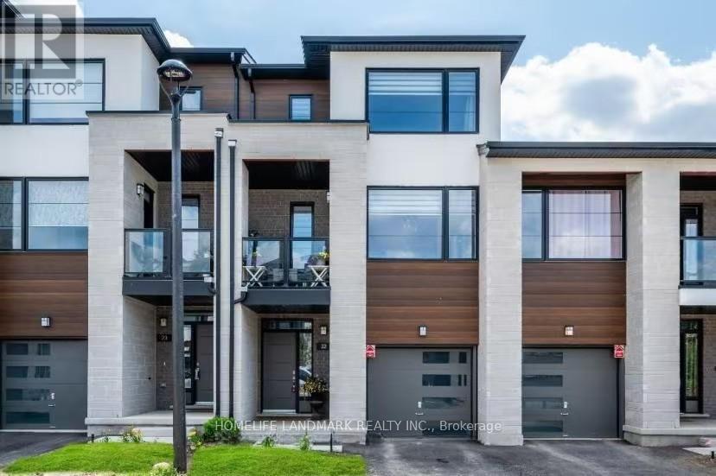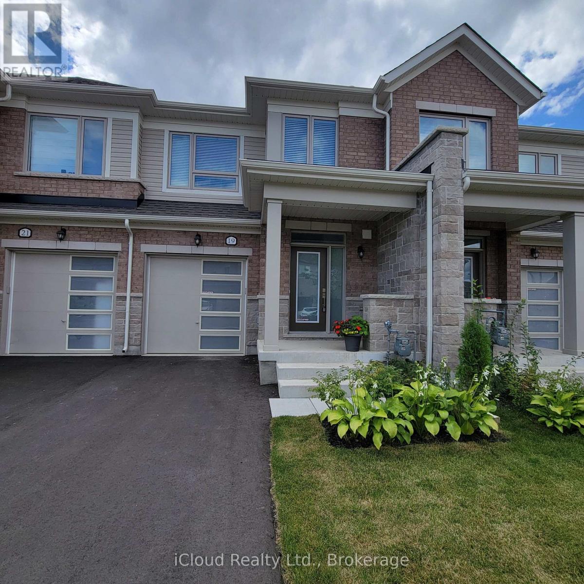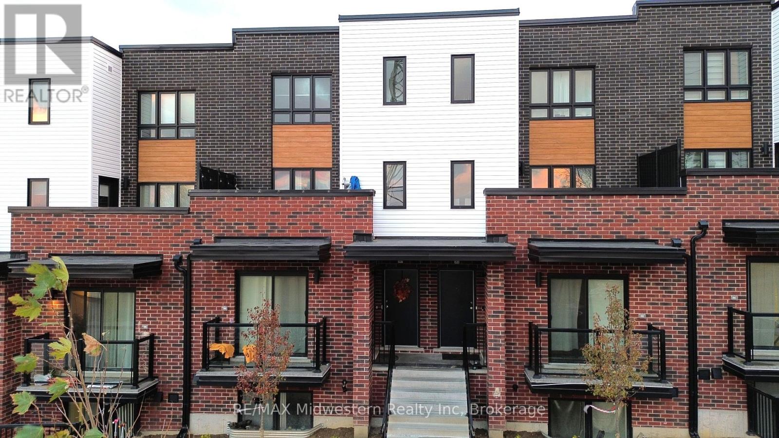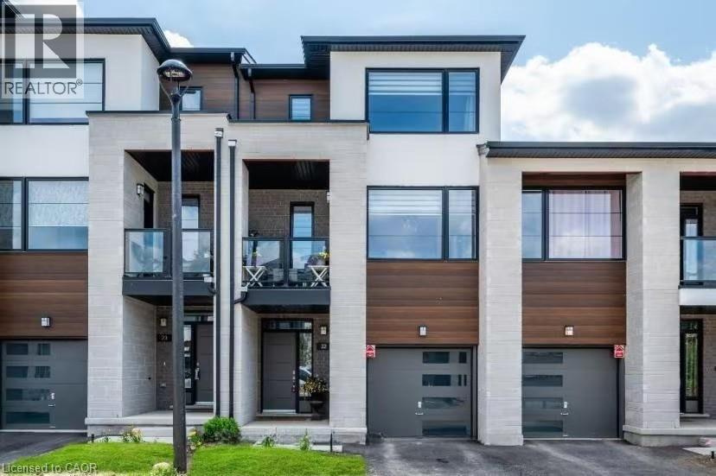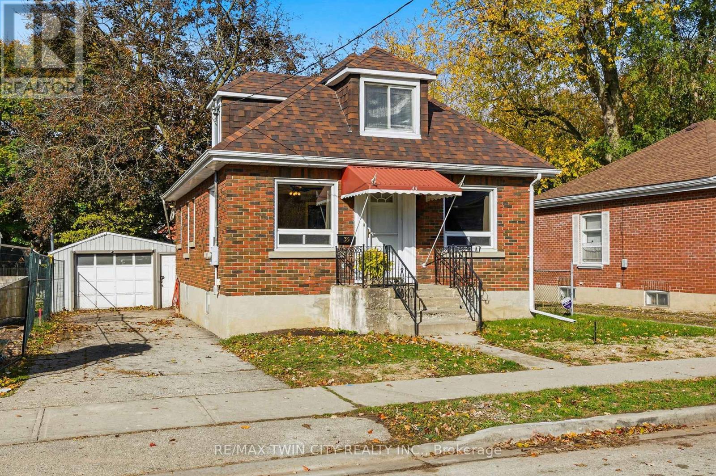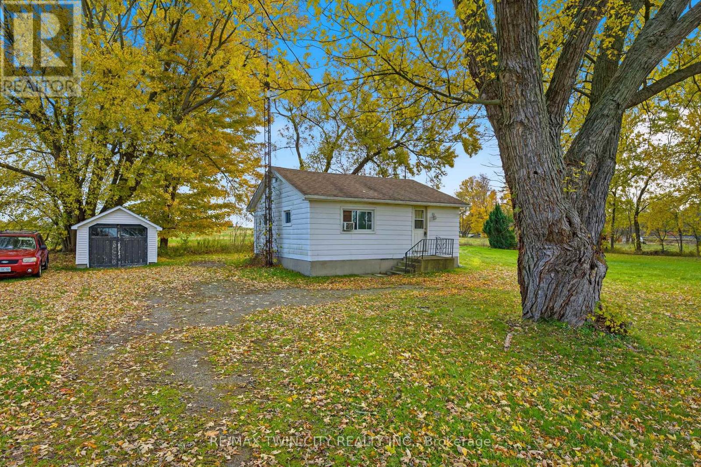- Houseful
- ON
- South Huron
- N0M
- 260 Greene St
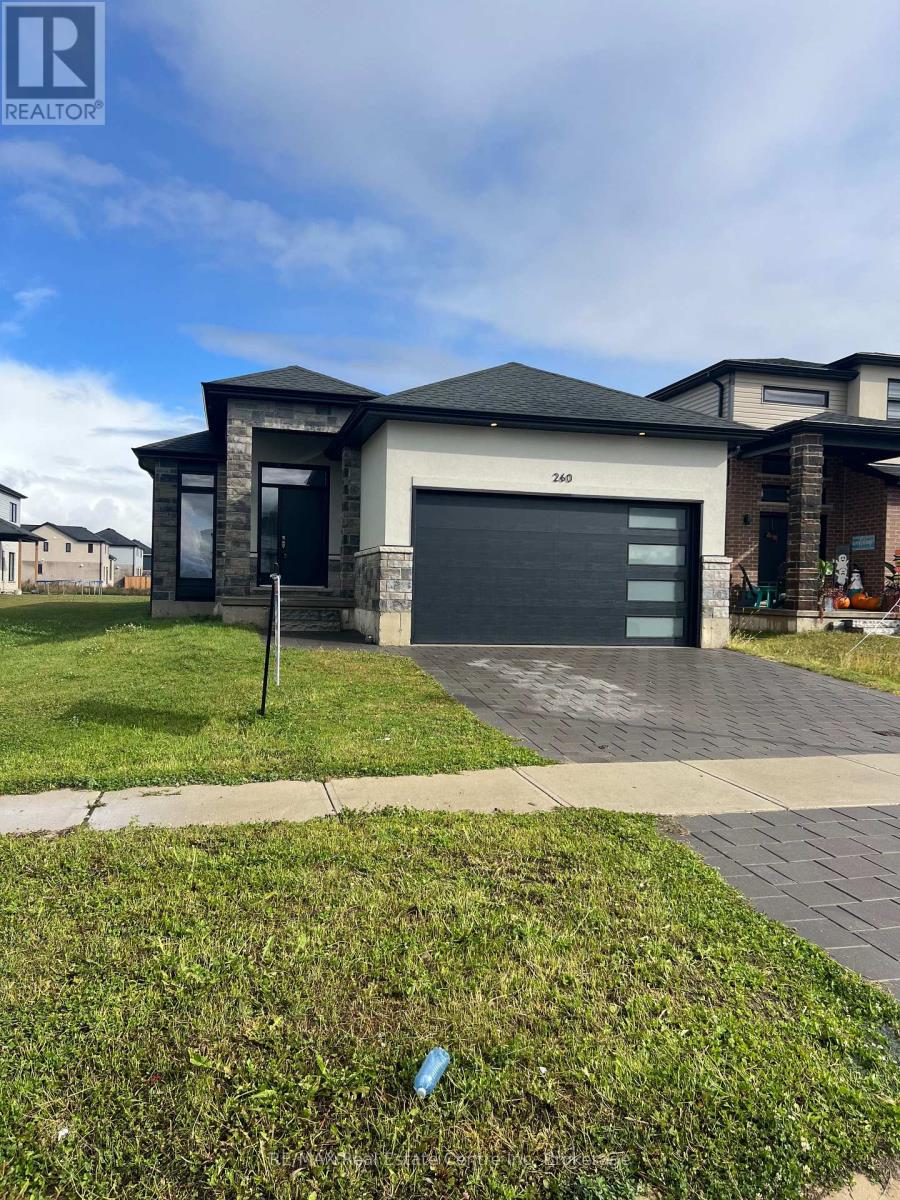
Highlights
Description
- Time on Housefulnew 8 hours
- Property typeSingle family
- StyleBungalow
- Median school Score
- Mortgage payment
Welcome to this stunning 3-bedroom bungalow located in the heart of Exeter, Ontario - a beautifully crafted home built by the highly reputed Villa Homes. The moment you step inside, you'll be greeted by a bright and spacious open-concept layout that perfectly blends comfort and modern elegance. The kitchen is truly a showpiece, featuring quartz countertops, matching tiles, and sleek modern finishes that will impress any homeowner or guest. The primary bedroom provides a peaceful private retreat, complete with a large walk-in closet and a luxurious 3-piece ensuite with a deep soaking tub - perfect for relaxing after a long day. Two additional generously sized bedrooms and a beautifully designed 3-piece main bathroom complete the main level. Enjoy the convenience of main floor laundry, and discover the potential of the spacious unfinished basement, ready for your personal touch and future customization. This home offers exceptional quality, style, and comfort - a perfect opportunity to live in one of Exeter's most desirable neighborhoods. (id:63267)
Home overview
- Cooling Central air conditioning
- Heat source Natural gas
- Heat type Forced air
- Sewer/ septic Sanitary sewer
- # total stories 1
- # parking spaces 4
- Has garage (y/n) Yes
- # full baths 2
- # total bathrooms 2.0
- # of above grade bedrooms 3
- Subdivision Exeter
- Lot size (acres) 0.0
- Listing # X12504154
- Property sub type Single family residence
- Status Active
- Great room 25m X 14.5m
Level: Main - 2nd bedroom 12m X 11.4m
Level: Main - Primary bedroom 15.4m X 12m
Level: Main - 3rd bedroom 15.2m X 10.7m
Level: Main - Kitchen 11m X 10m
Level: Main
- Listing source url Https://www.realtor.ca/real-estate/29061428/260-greene-street-south-huron-exeter-exeter
- Listing type identifier Idx

$-1,840
/ Month

