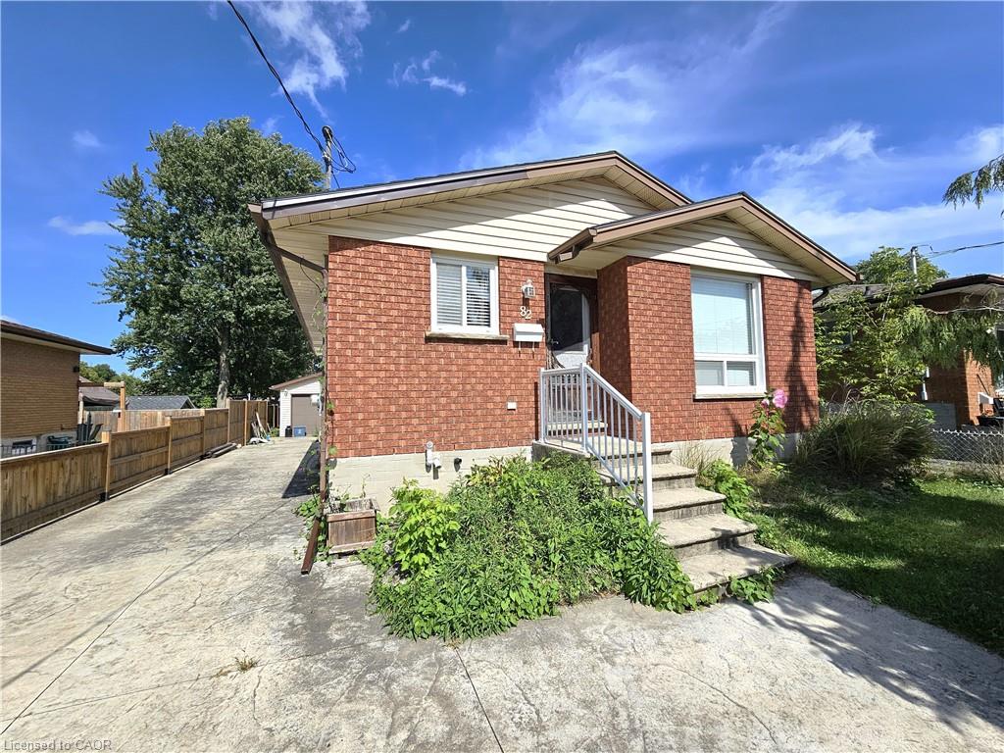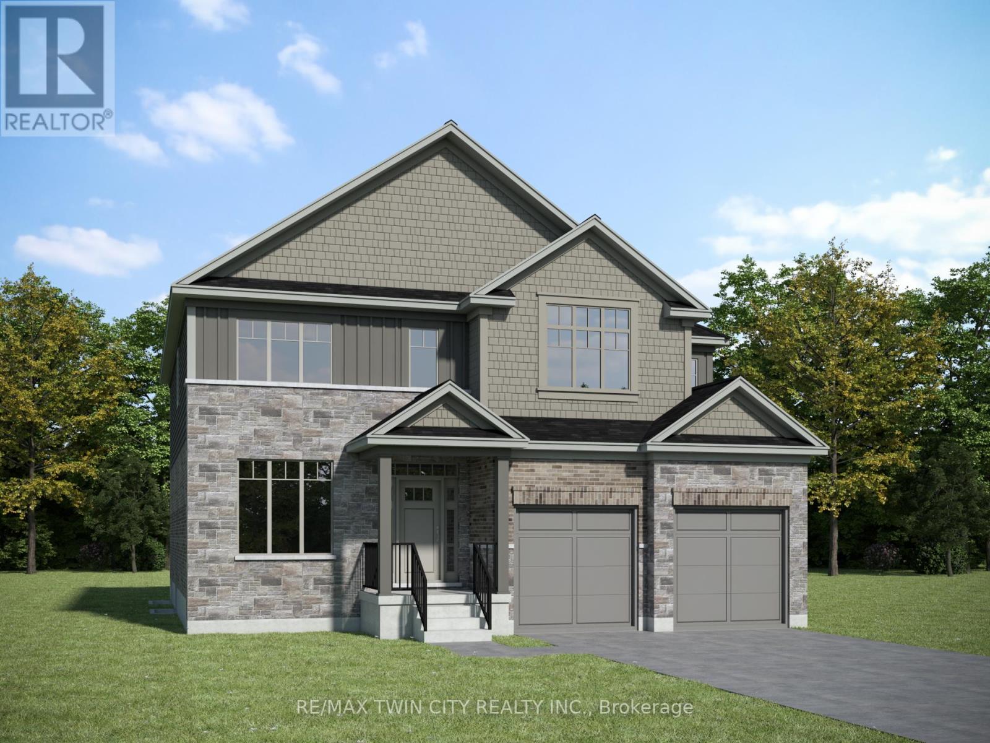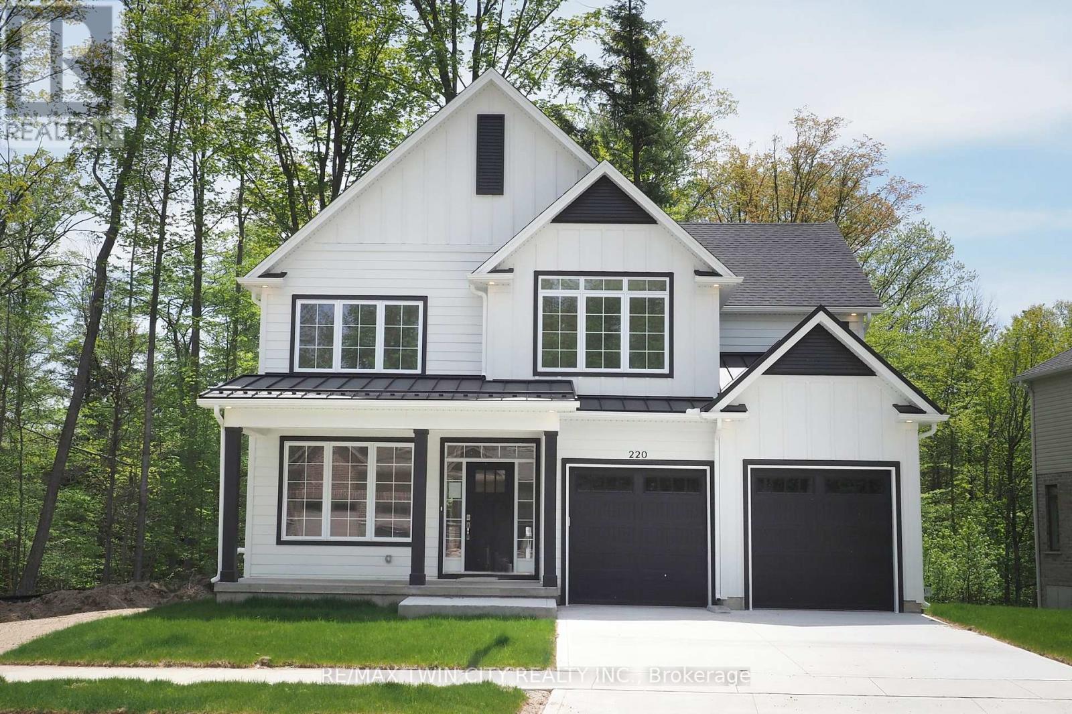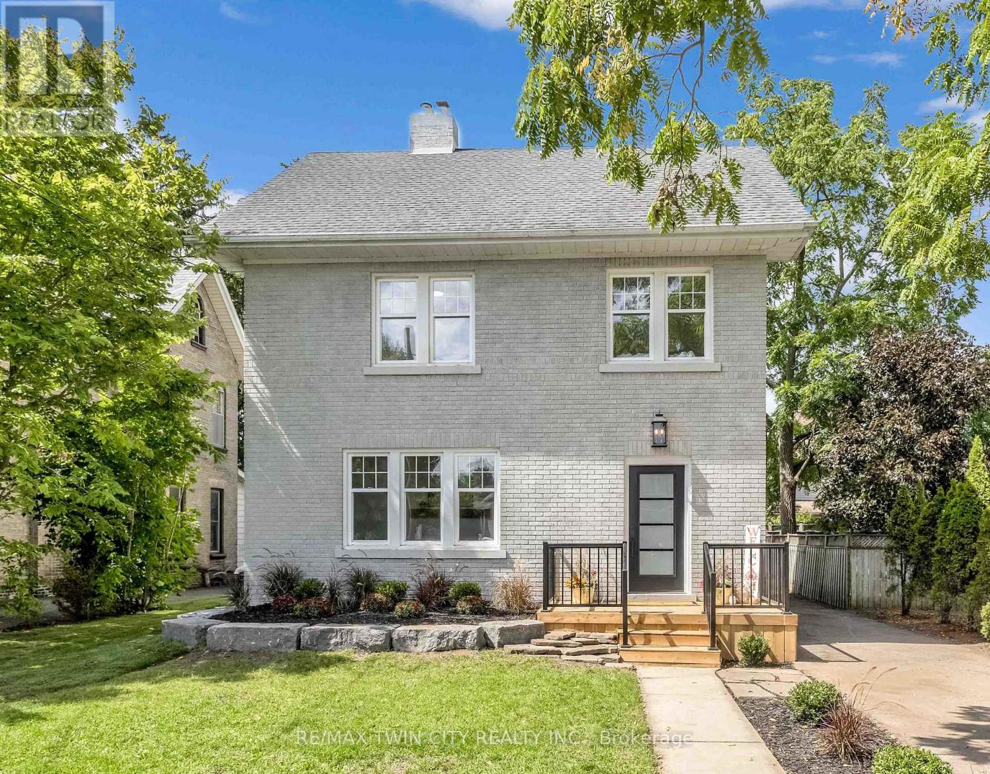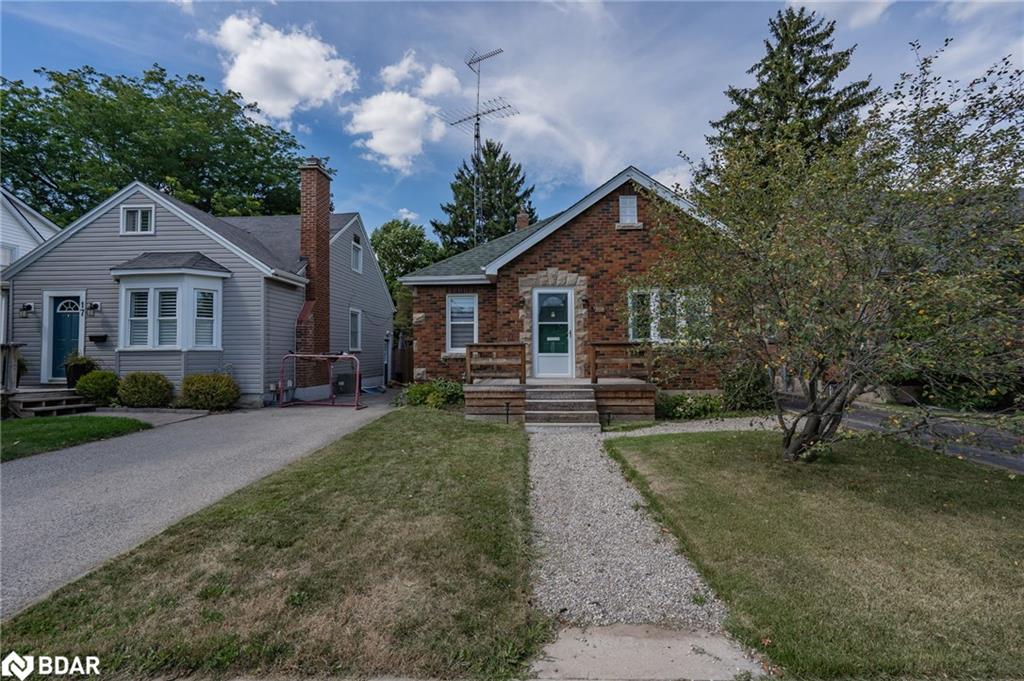- Houseful
- ON
- South Huron
- N0M
- 261 Churchill Dr
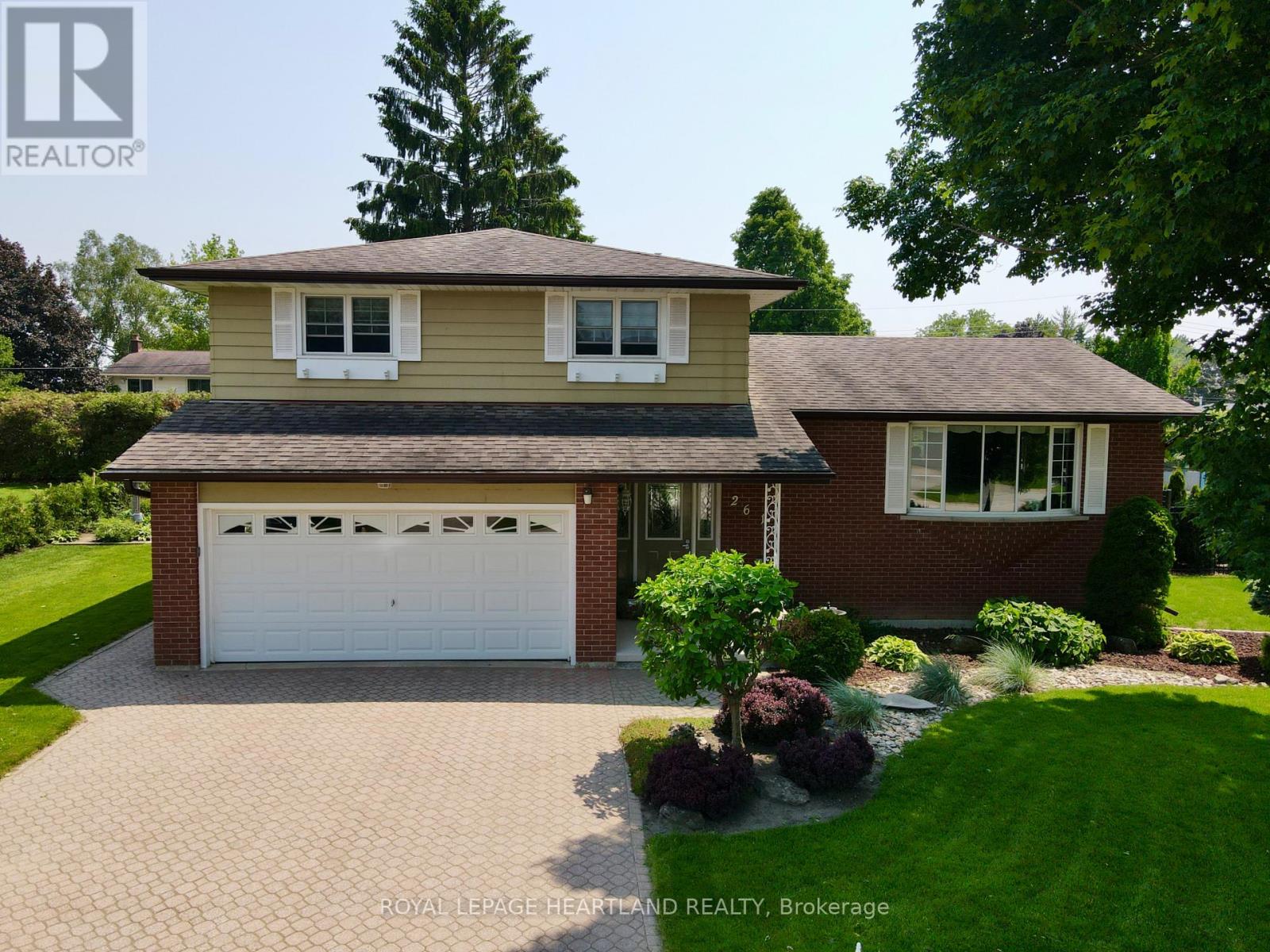
Highlights
Description
- Time on Houseful80 days
- Property typeSingle family
- Median school Score
- Mortgage payment
Excellent family home close to schools, parks, and the Morrison Trail. Built by the present owners and being offered for the first time. A quiet street in Exeter's sought after Dow subdivision. Generous foyer entrance with a large family room down the hall, overlooking the private "Shangrila" backyard with attractive landscaping and natural perennial beds. Lovely deck for entertaining and catching the afternoon sun. Most windows have been replaced with "Centennial" windows. Three generous bedrooms with a master ensuite and a 5 piece common bath on the upper floor. The main floor includes a lovely kitchen with loads of storage. The main floor boasts a large front living room and good sized dining room. A few steps down to the family room, featuring a newer hardwood floor. From there you'll find a convenient 2 piece powder room beside your access to the large double garage. The lower level has a spacious rec room with endless possibilities, as well as a laundry room with ample storage, a separate bar room, and lots of space for storage or a workshop. Outside you'll find a picture perfect shed (almost 200 sq ft) equipped with hydro and a storage loft. (id:63267)
Home overview
- Cooling Central air conditioning
- Heat source Natural gas
- Heat type Forced air
- Sewer/ septic Sanitary sewer
- # parking spaces 6
- Has garage (y/n) Yes
- # full baths 2
- # half baths 1
- # total bathrooms 3.0
- # of above grade bedrooms 3
- Community features Community centre
- Subdivision Exeter
- Directions 2090057
- Lot size (acres) 0.0
- Listing # X12225472
- Property sub type Single family residence
- Status Active
- Workshop 5.48m X 3.31m
Level: Basement - Laundry 2.77m X 2.22m
Level: Basement - Recreational room / games room 6.05m X 7.59m
Level: Basement - Other 2.04m X 1.78m
Level: Basement - Family room 6.26m X 3.3m
Level: Ground - Bathroom 1.58m X 1.58m
Level: Ground - Living room 6.29m X 4.46m
Level: Main - Kitchen 3.79m X 3.28m
Level: Main - Dining room 2.78m X 3.29m
Level: Main - Primary bedroom 4.17m X 3.95m
Level: Upper - Bathroom 2.11m X 2.84m
Level: Upper - Bathroom 1.46m X 2.51m
Level: Upper - 2nd bedroom 3.29m X 3.19m
Level: Upper
- Listing source url Https://www.realtor.ca/real-estate/28478717/261-churchill-drive-south-huron-exeter-exeter
- Listing type identifier Idx

$-1,693
/ Month

