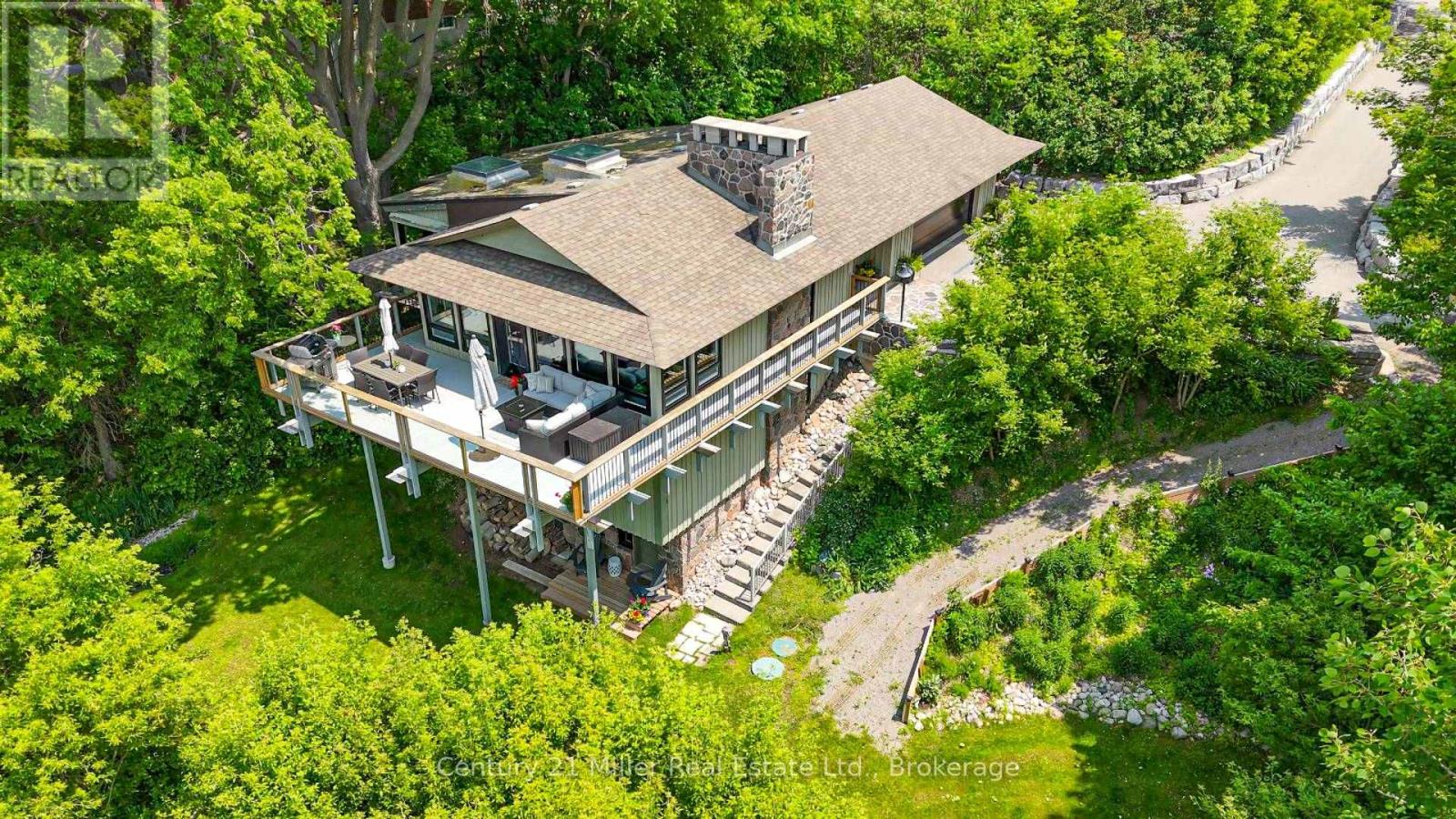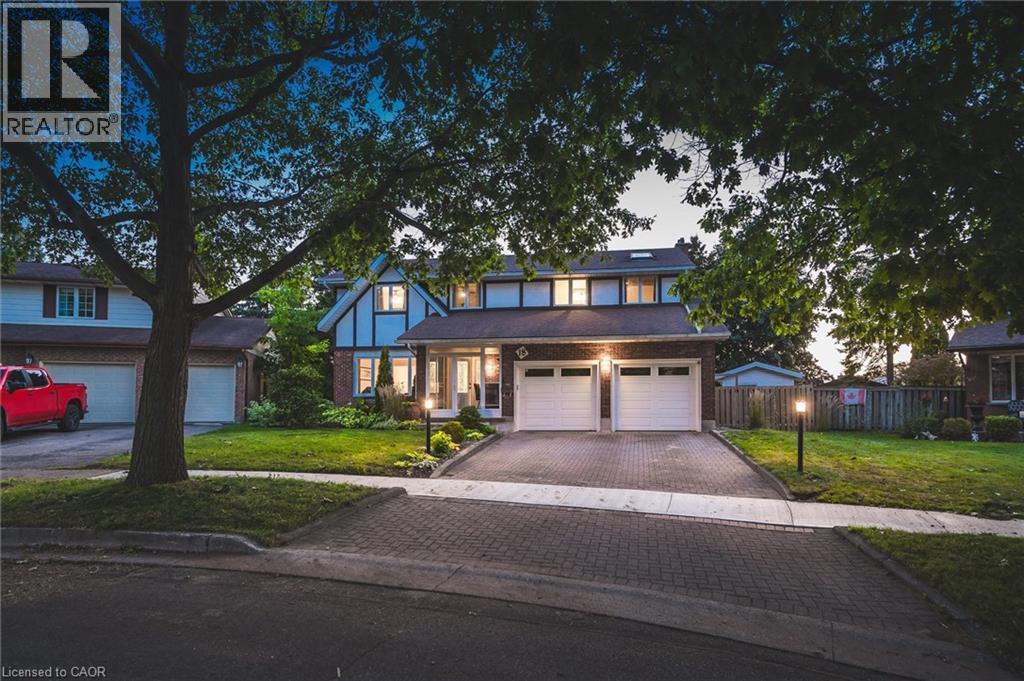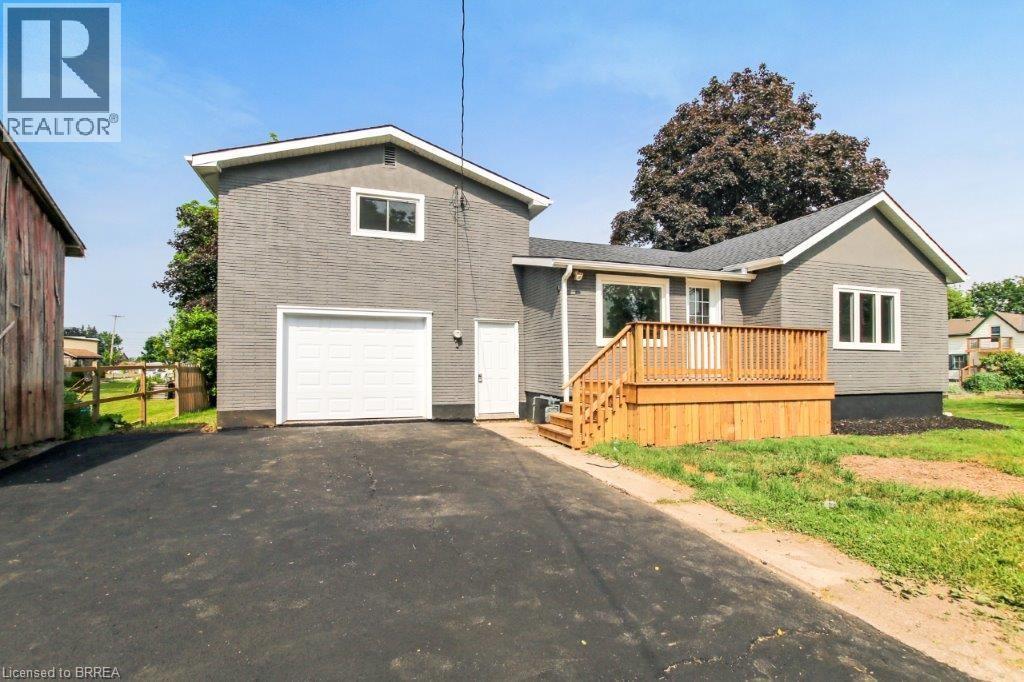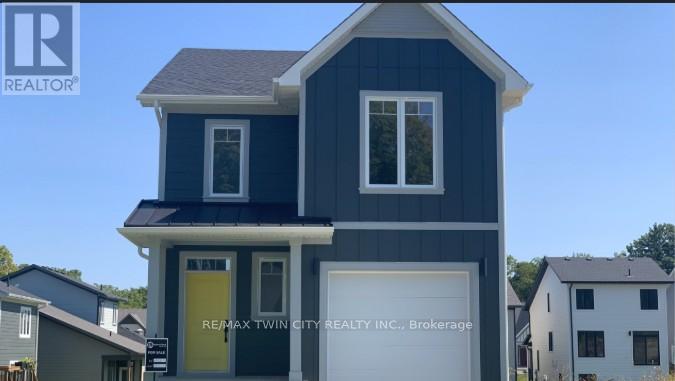- Houseful
- ON
- South Huron
- N0M
- 330 Wyldwood Ln
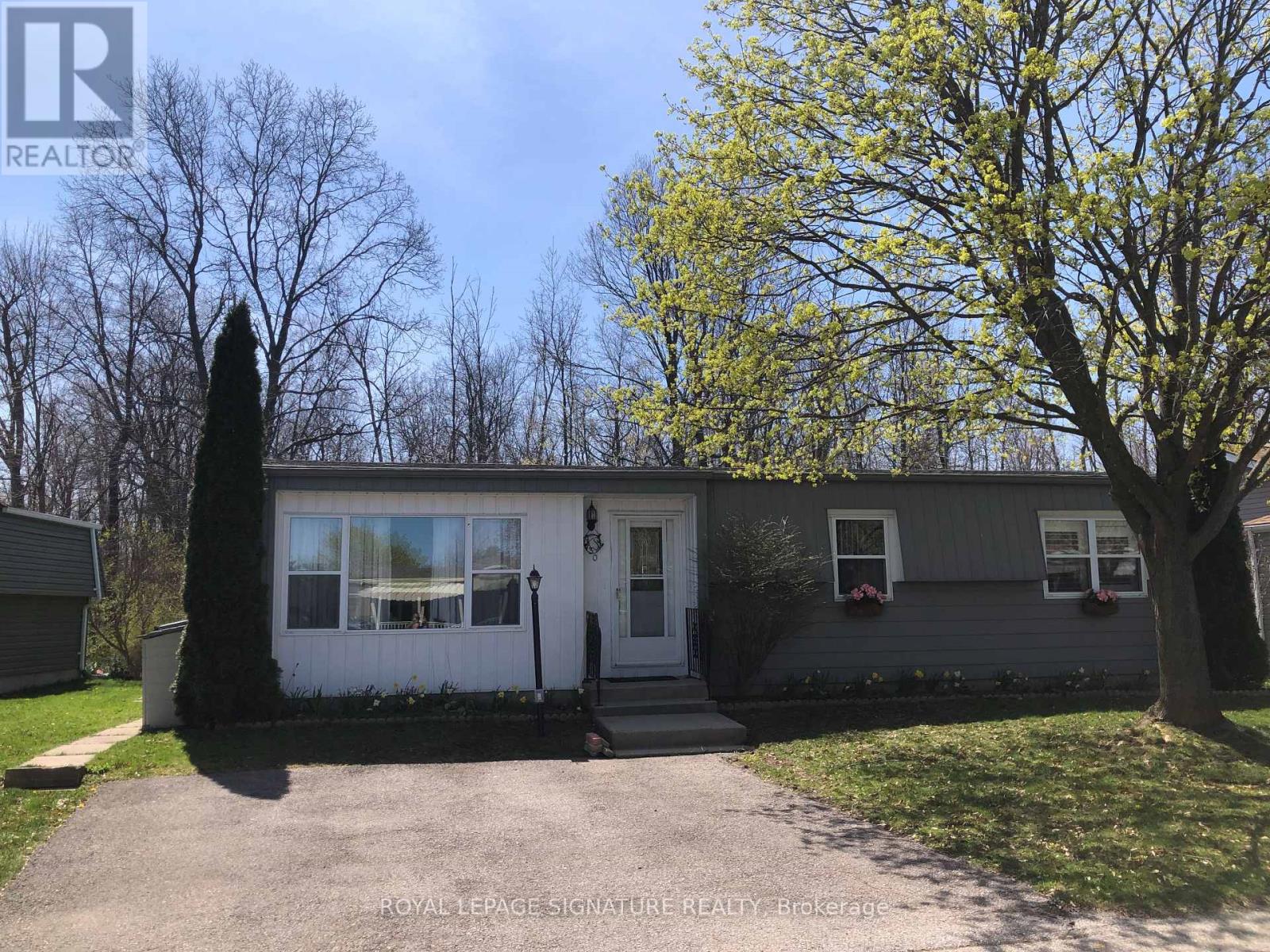
Highlights
Description
- Time on Housefulnew 4 hours
- Property typeSingle family
- StyleBungalow
- Median school Score
- Mortgage payment
Welcome to Grand Cove 55+ Gated Lifestyle Community in Grand Bend! This well-maintained Rice Homes bungalow offers peace, privacy, and resort-style amenities just minutes from the beach, shops, and restaurants. Backing onto a forest with no rear neighbours, it features a bright four-season sunroom with walkout to a private deck, open-concept living/dining, galley kitchen with side entrance, spacious primary bedroom with walk-in closet and updated ensuite, plus a second bedroom and full bath for guests. Additional storage, detached shed, crawl space foundation, and parking for two vehicles add practicality. Enjoy maintenance-free living with a monthly lot fee covering property taxes, snow removal, and all community amenities. Grand Cove residents have access to a heated saltwater pool, tennis & pickleball courts, lawn bowling, woodworking shop, dog park, scenic pond, garden plots, and community centres with fitness classes and events. Public transit to London nearby. Just a short walk to Grand Bends world-class beach and sunsets, this home delivers comfort, convenience, and community. Motivated seller closing date negotiable. Long-term rentals (min. 6 months) permitted; all residents/tenants must be 55+. (id:63267)
Home overview
- Cooling Central air conditioning
- Heat source Natural gas
- Heat type Forced air
- Has pool (y/n) Yes
- Sewer/ septic Sanitary sewer
- # total stories 1
- # parking spaces 2
- # full baths 1
- # half baths 1
- # total bathrooms 2.0
- # of above grade bedrooms 2
- Flooring Hardwood
- Has fireplace (y/n) Yes
- Subdivision Stephen
- Water body name Lake huron
- Lot size (acres) 0.0
- Listing # X12172806
- Property sub type Single family residence
- Status Active
- Primary bedroom 4.26m X 4.57m
Level: Main - Bathroom 2.43m X 2.13m
Level: Main - Living room 4.26m X 4.57m
Level: Main - 2nd bedroom 3.04m X 3.04m
Level: Main - Dining room 2.43m X 2.243m
Level: Main - Sunroom 4.57m X 3.04m
Level: Main - Kitchen 2.43m X 4.26m
Level: Main
- Listing source url Https://www.realtor.ca/real-estate/28365931/330-wyldwood-lane-south-huron-stephen-stephen
- Listing type identifier Idx

$-933
/ Month








