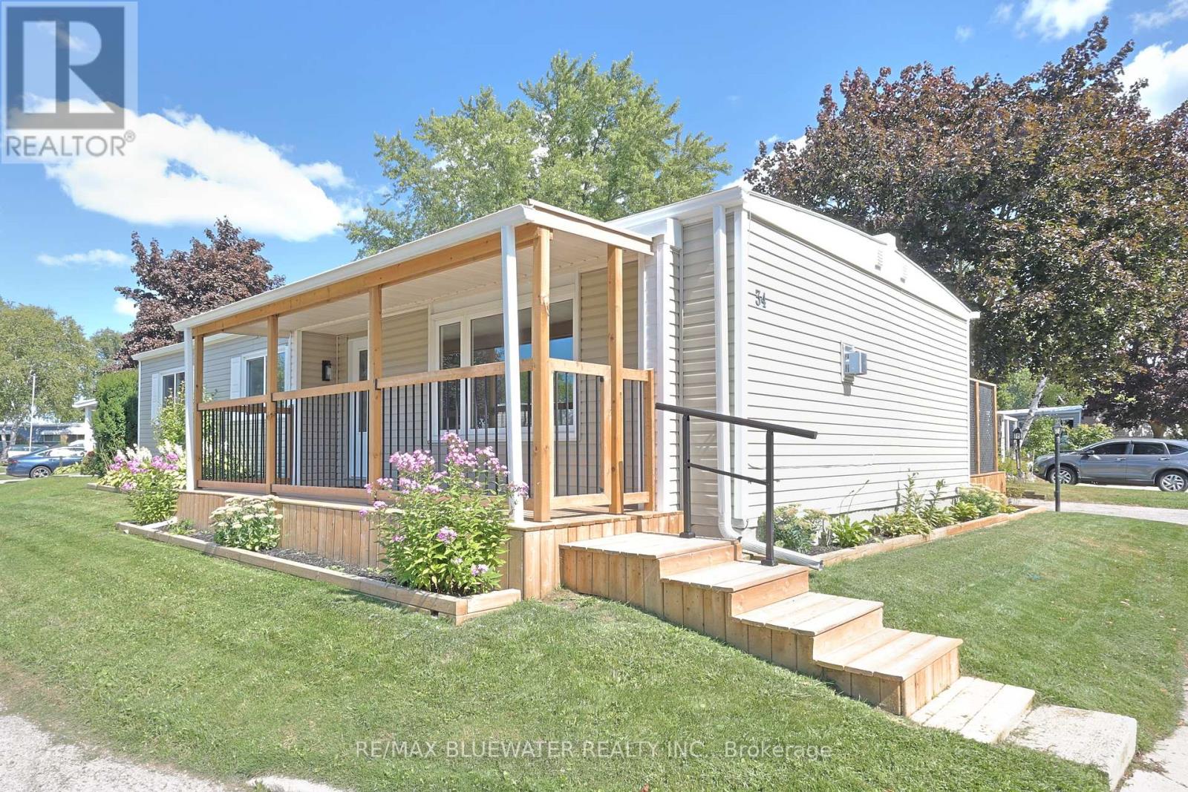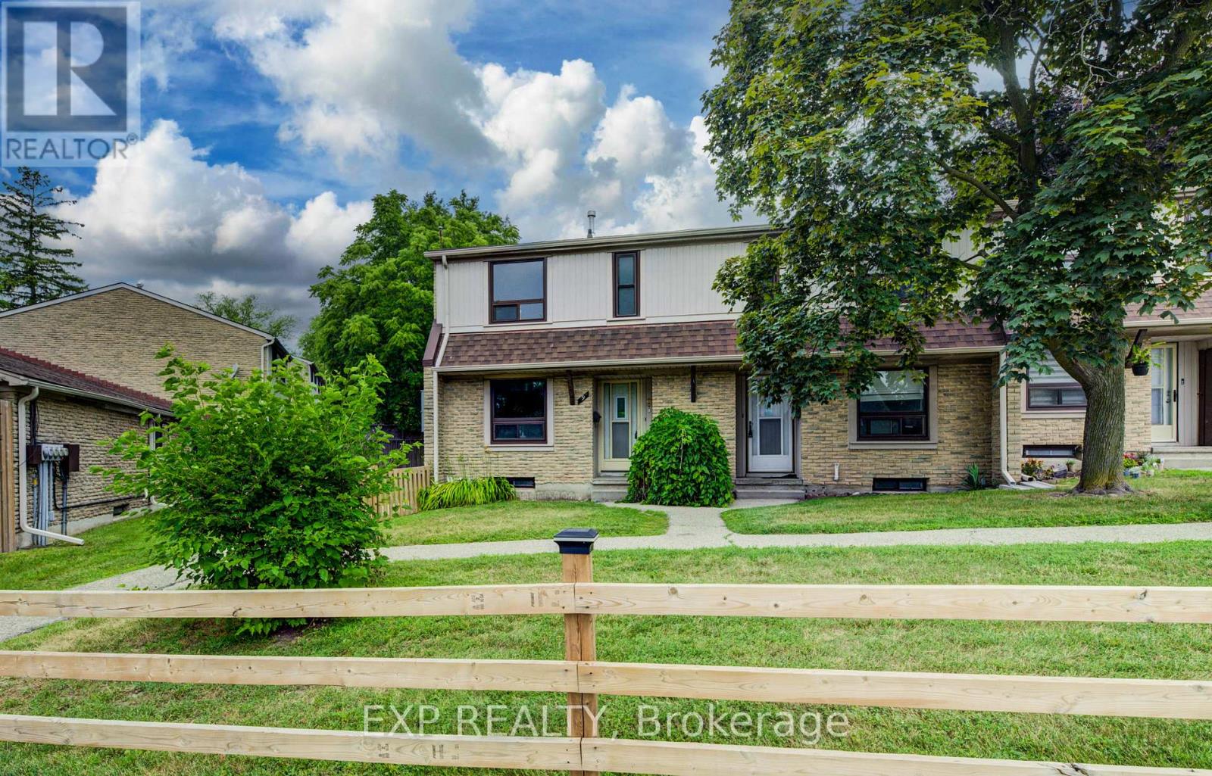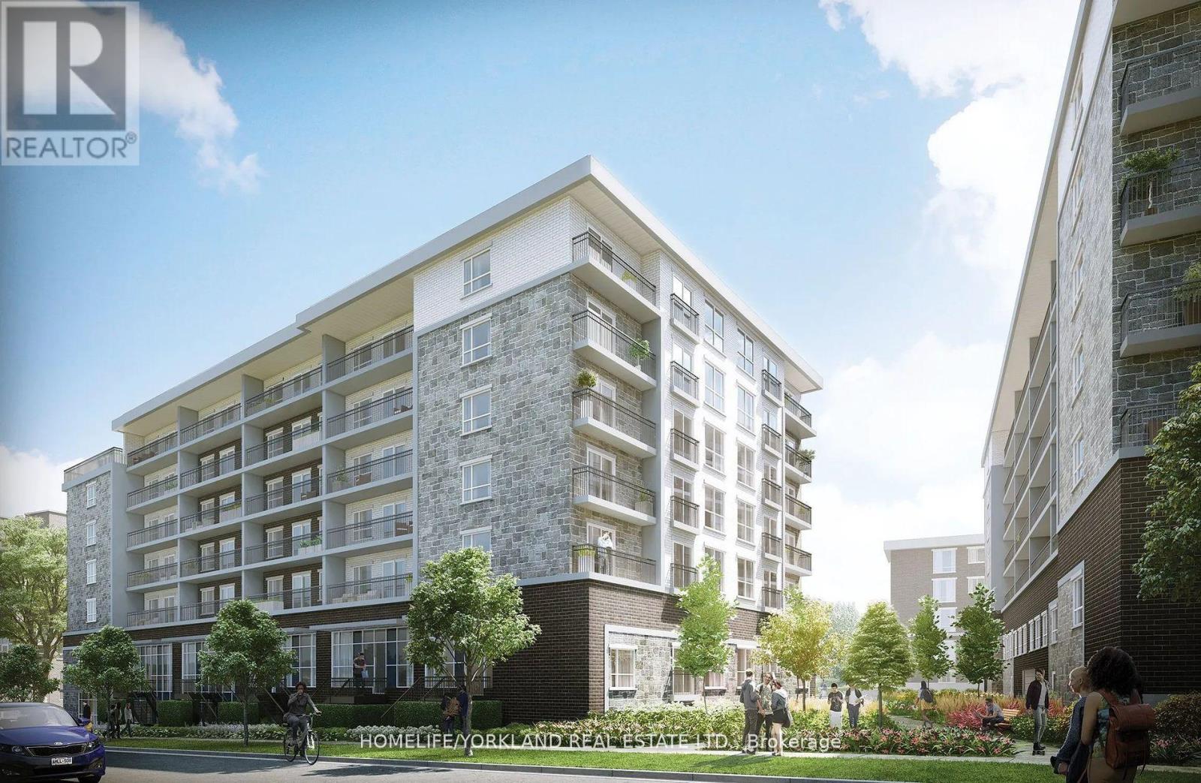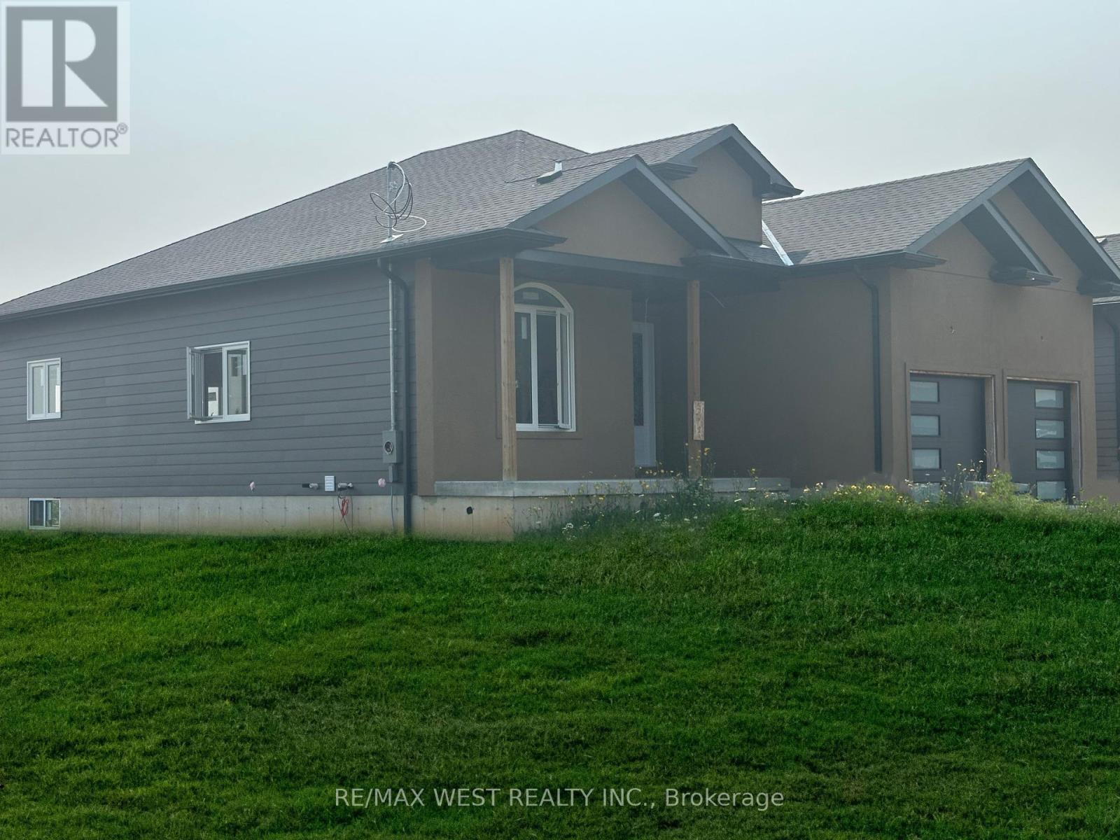- Houseful
- ON
- South Huron
- N0M
- 34 Pebble Beach Pkwy

Highlights
Description
- Time on Houseful48 days
- Property typeSingle family
- StyleBungalow
- Median school Score
- Mortgage payment
Welcome to 34 Pebble Beach Parkway where you will find a fully updated in 2022 interior and exterior home waiting for its new owners to enjoy! Great curb appeal with vinyl siding, vinyl windows, metal roof and front covered porch. Nicely updated interior with drywall throughout, fresh coat of paint, vinyl flooring throughout and lots of windows of windows for natural light. This floorplan with two BONUS rooms allows for a total of 1,296 square feet. The spacious entrance foyer with double closets heads into the den area with sliding doors to back deck. Open concept floorplan with large dining area, kitchen and living room. Kitchen has been totally updated with new cupboards, granite counters, tiled backsplash and stainless steel appliances. Living room with gas fireplace and TV with surround system that is included. Primary bedroom with walk through closet and two piece ensuite. Home allows for a spacious full bathroom with glass tiled shower and a second guest bedroom. Home is outfitted with an on demand GENERAC Generator so you are never left in the dark! Grand Cove Estates is a 55+ land lease community located in the heart of Grand Bend. Grand Cove has activities for everybody from the heated saltwater pool, tennis courts, woodworking shop, garden plots, lawn bowling, dog park, green space, nature trails and so much more. All this and you are only a short walk to downtown Grand Bend and the sandy beaches of Lake Huron with the world-famous sunsets. Monthly land lease fee of $872.72 includes land lease, access to all amenities and taxes. (id:63267)
Home overview
- Cooling Central air conditioning
- Heat source Natural gas
- Heat type Forced air
- Has pool (y/n) Yes
- Sewer/ septic Sanitary sewer
- # total stories 1
- # parking spaces 2
- # full baths 1
- # half baths 1
- # total bathrooms 2.0
- # of above grade bedrooms 2
- Has fireplace (y/n) Yes
- Subdivision Stephen
- Directions 1901904
- Lot size (acres) 0.0
- Listing # X12376409
- Property sub type Single family residence
- Status Active
- Living room 5.1m X 4m
Level: Main - Bathroom 1.7m X 3.2m
Level: Main - Den 3m X 4.1m
Level: Main - Primary bedroom 3.8m X 3.2m
Level: Main - Bathroom 3.2m X 1.8m
Level: Main - Bedroom 2.7m X 3.2m
Level: Main - Foyer 3m X 3m
Level: Main - Dining room 4.4m X 3.2m
Level: Main - Laundry 1.1m X 2.4m
Level: Main - Kitchen 4.5m X 2.4m
Level: Main
- Listing source url Https://www.realtor.ca/real-estate/28804199/34-pebble-beach-parkway-south-huron-stephen-stephen
- Listing type identifier Idx

$-800
/ Month











