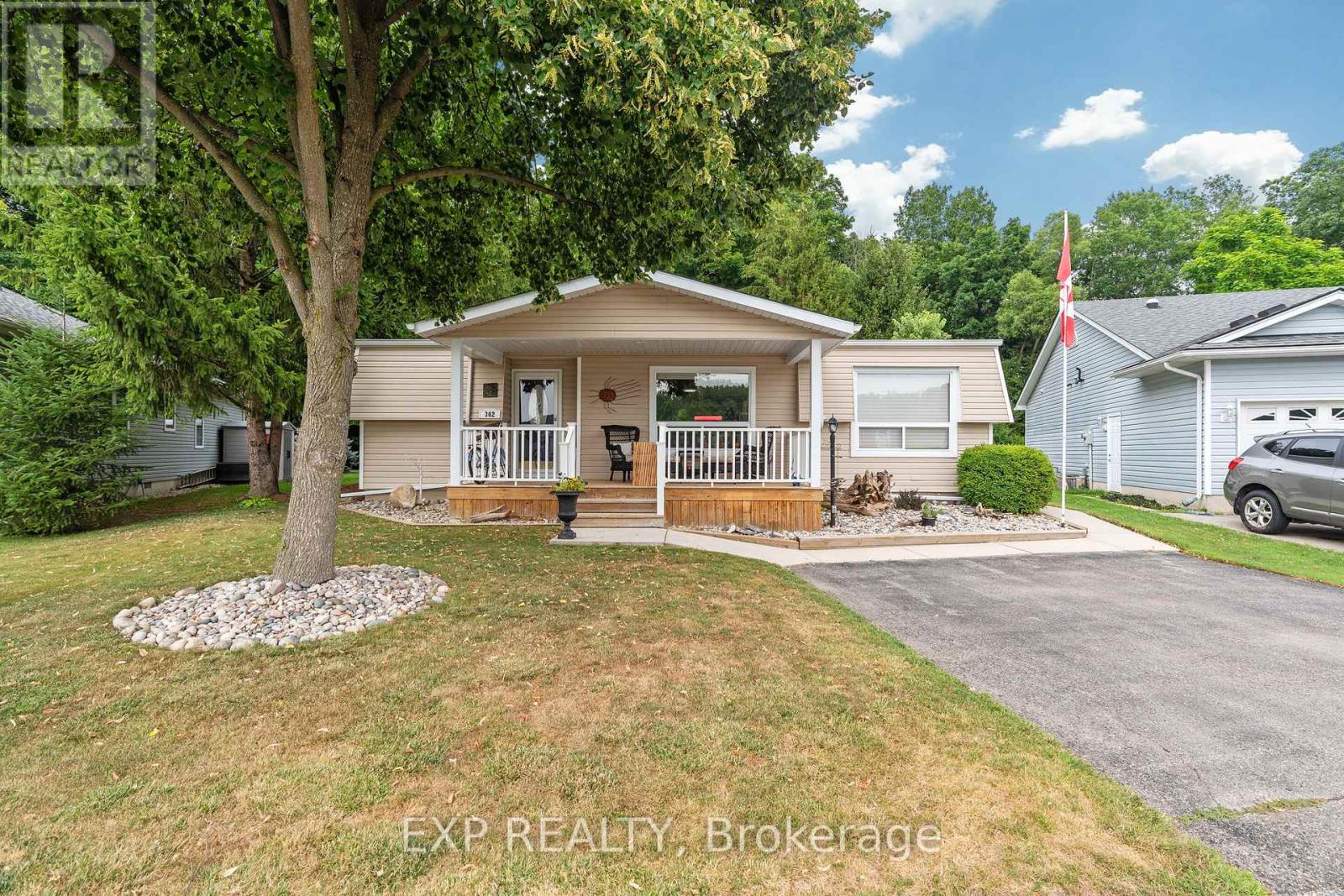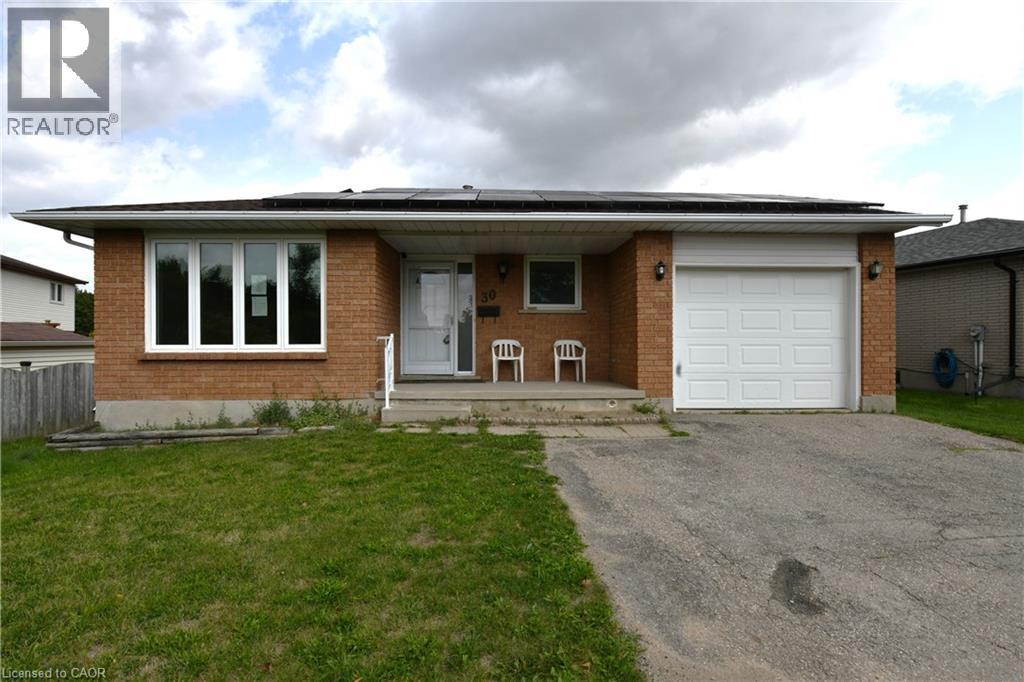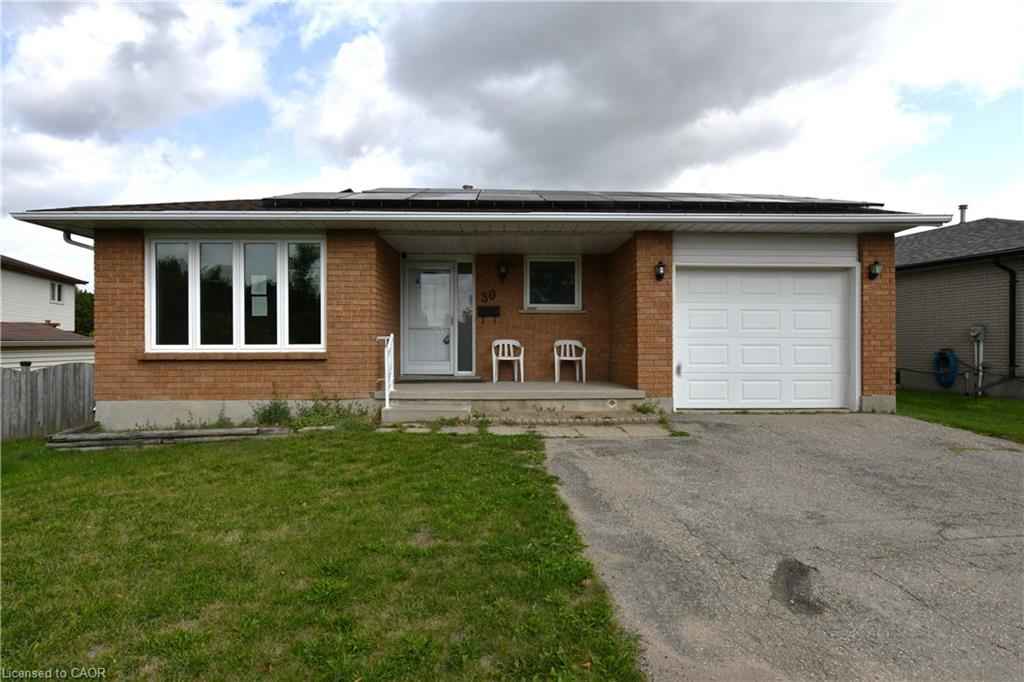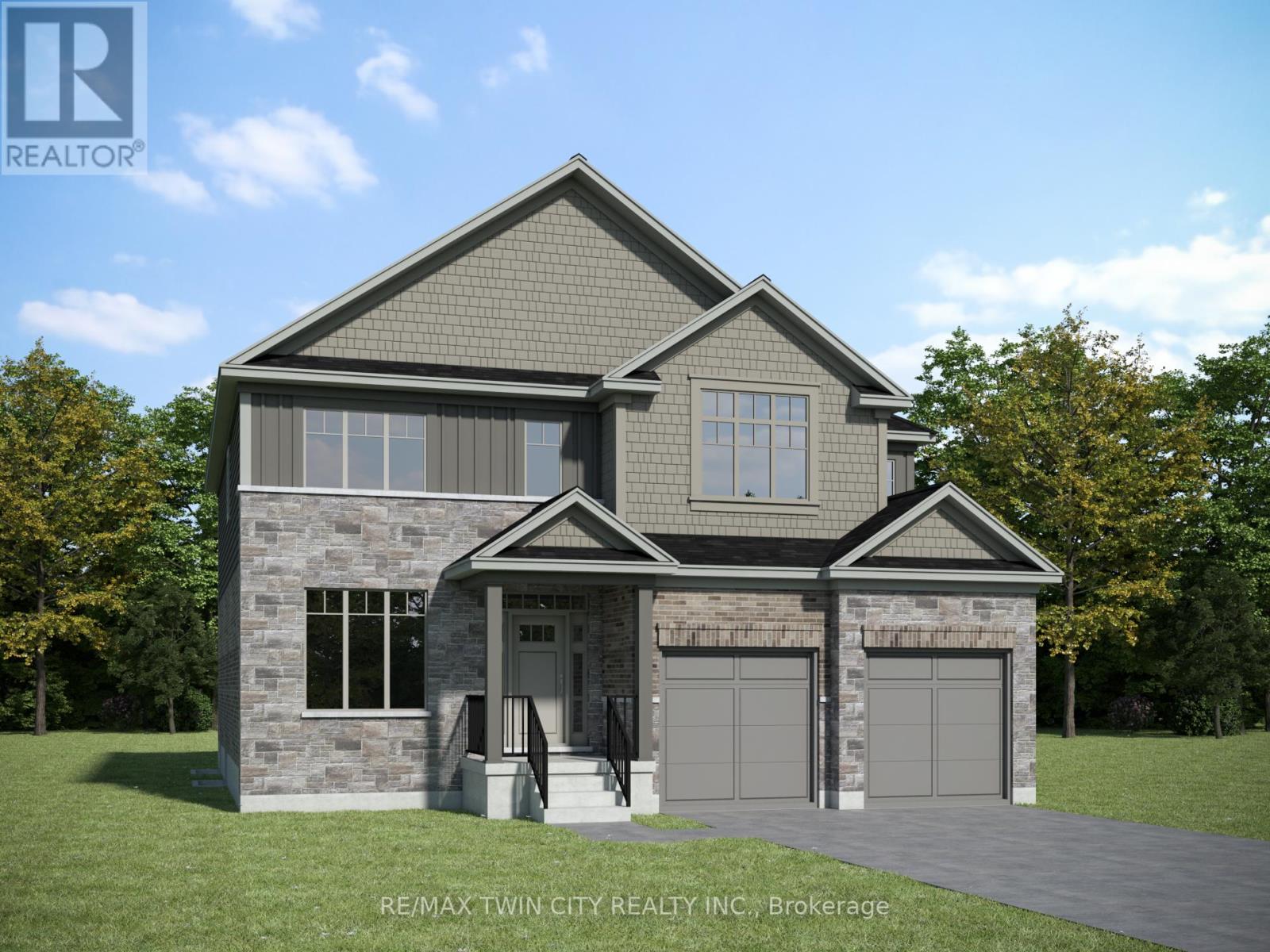- Houseful
- ON
- South Huron
- N0M
- 362 Shannon Blvd

Highlights
Description
- Time on Houseful38 days
- Property typeSingle family
- StyleBungalow
- Median school Score
- Mortgage payment
Welcome to 362 Shannon Boulevard, Grand Cove Estates, Grand Bend, Ontario! Nestled in the most private corner of Grand Cove Estates, this nearly 1,500 sq. ft. one-floor modular home is truly a rare find. Situated on one of the largest and most secluded lots in the community, the property backs onto a mature treed area, offering exceptional tranquility and a stunning natural backdrop.If you've been dreaming of downsizing and retiring in the vibrant and friendly town of Grand Bend, this is the ideal opportunity. Grand Cove Estates is one of the most sought-after retirement communities in the region, featuring a heated outdoor pool, a recreation hall with organized events, fitness facilities, and a beautifully maintained lawn bowling green conveniently located just across the street from this home.Step inside from the oversized covered front porch a perfect place to enjoy your morning coffee or unwind with a drink in the evening. The front entrance opens into a spacious living and dining area with an open-concept kitchen thats perfect for entertaining. The laundry area is tucked just behind the kitchen near the guest bedroom for easy access.The primary bedroom is generously sized and offers a walk-in closet and private ensuite bathroom. A second full bathroom is located near the front entrance for guests. The home also includes a cozy den, a large office or flex space, and a fantastic screened-in porch ideal for enjoying the fresh air without the bugs.Step outside to a charming rear patio and an additional cemented sitting area at the very edge of the lot your own private retreat surrounded by nature.Whether you're ready to retire or looking for a peaceful lifestyle change, this home checks every box. Book your showing today opportunities like this in Grand Cove don't last long! (id:55581)
Home overview
- Cooling Central air conditioning
- Heat source Natural gas
- Heat type Forced air
- Sewer/ septic Sanitary sewer
- # total stories 1
- # parking spaces 2
- # full baths 2
- # total bathrooms 2.0
- # of above grade bedrooms 2
- Subdivision Stephen
- Lot desc Landscaped
- Lot size (acres) 0.0
- Listing # X12314092
- Property sub type Single family residence
- Status Active
- Bathroom 2.53m X 2.2m
Level: Main - Laundry 3.15m X 2.23m
Level: Main - Bathroom 1.86m X 2.16m
Level: Main - Living room 4.6m X 5.96m
Level: Main - Office 2.97m X 3.53m
Level: Main - Foyer 1.57m X 1.76m
Level: Main - Kitchen 3.15m X 3.05m
Level: Main - Primary bedroom 4.1m X 4.39m
Level: Main - Sunroom 3.58m X 3.46m
Level: Main - Other 2.14m X 2.15m
Level: Main - 2nd bedroom 3.15m X 3.39m
Level: Main - Family room 5.25m X 3.52m
Level: Main - Dining room 4.6m X 2.9m
Level: Main
- Listing source url Https://www.realtor.ca/real-estate/28667927/362-shannon-boulevard-south-huron-stephen-stephen
- Listing type identifier Idx

$-1,226
/ Month











