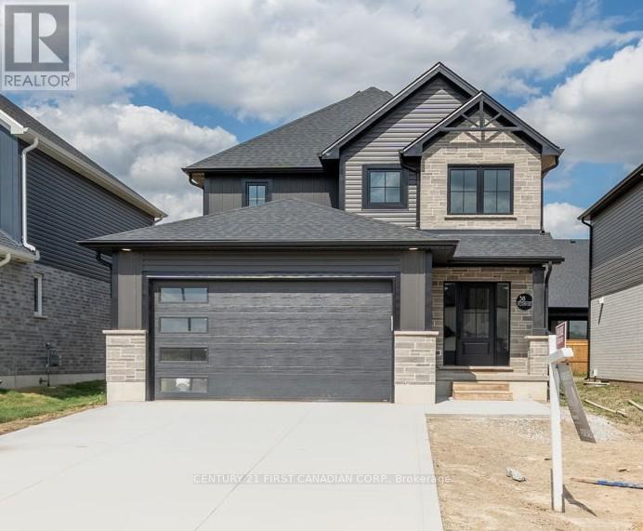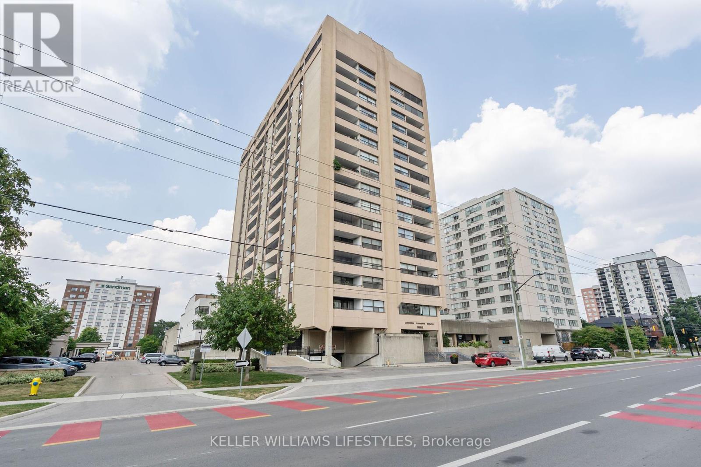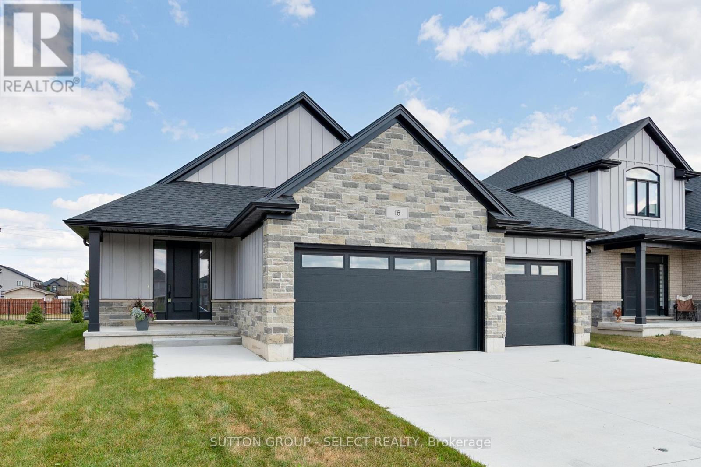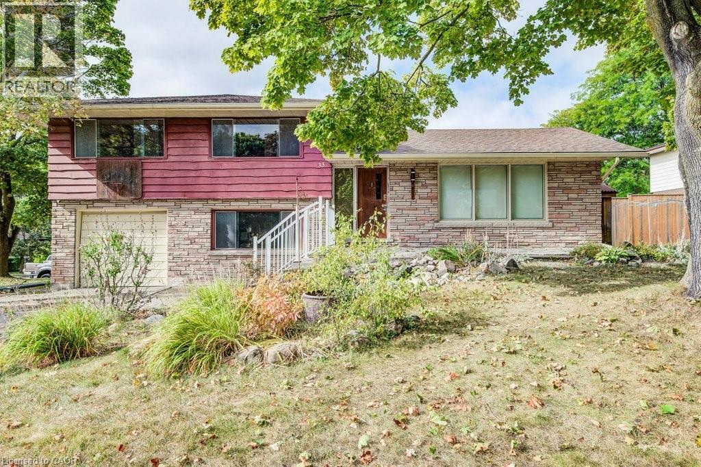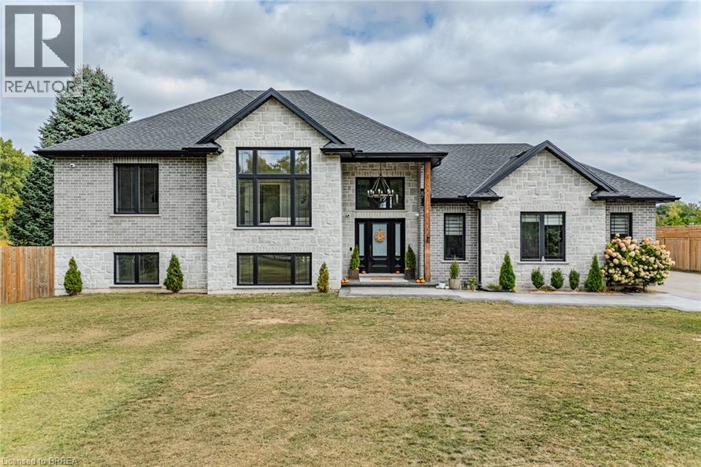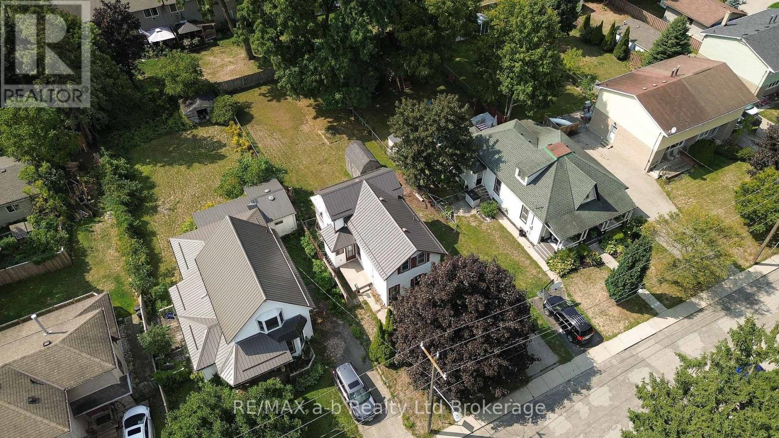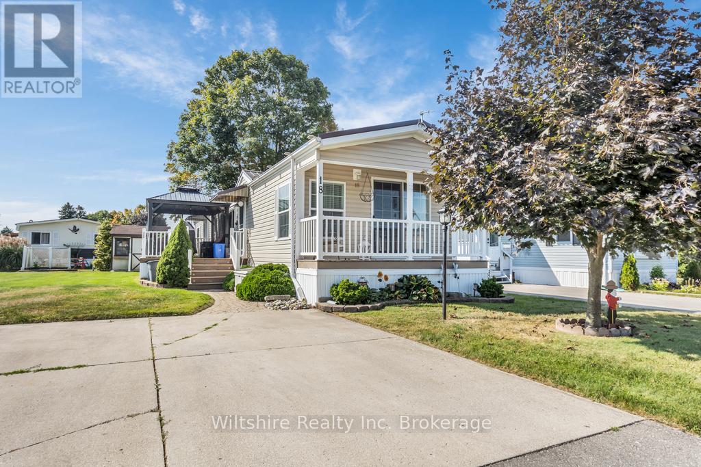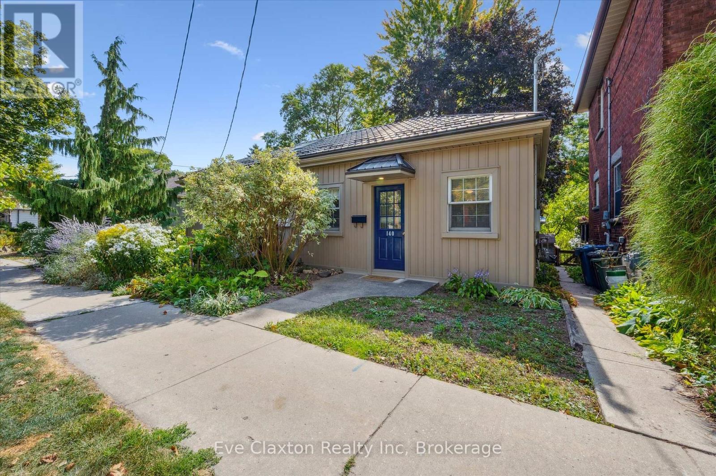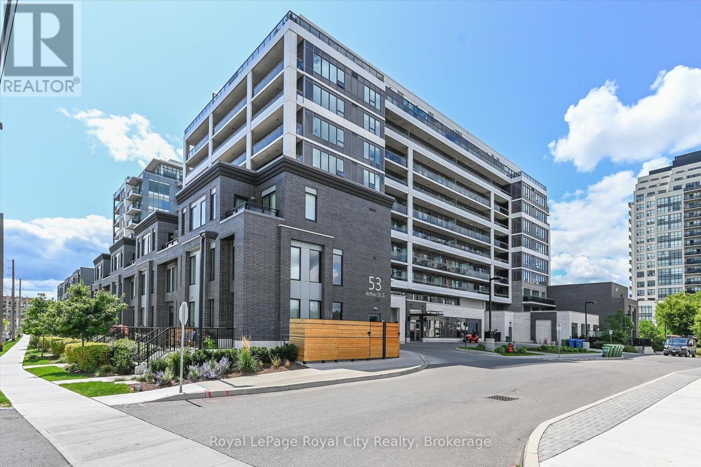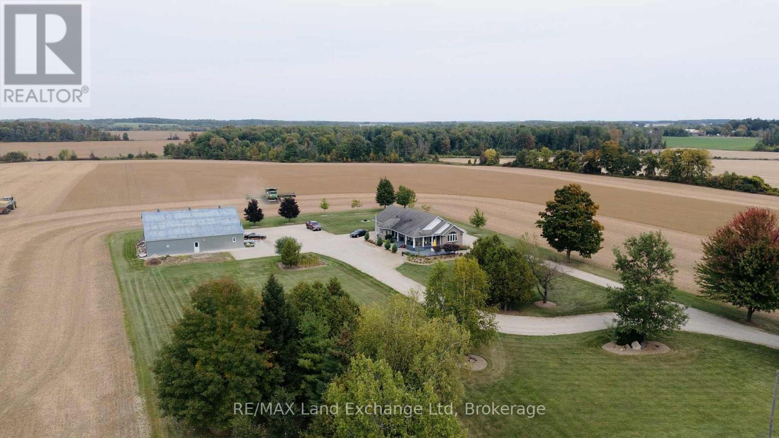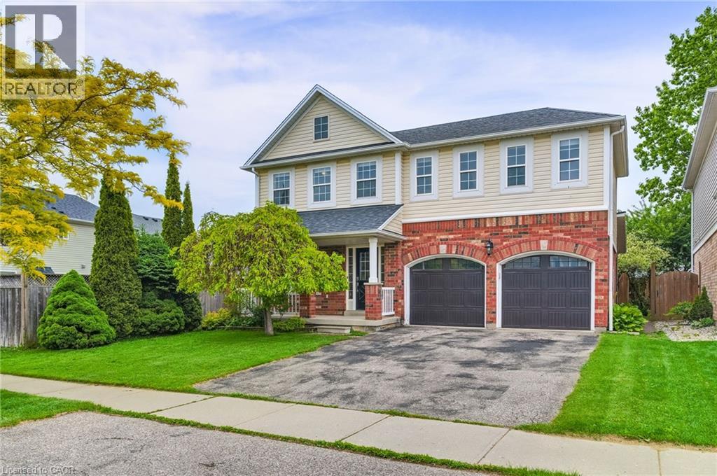- Houseful
- ON
- South Huron
- N0M
- 369 Marlborough St
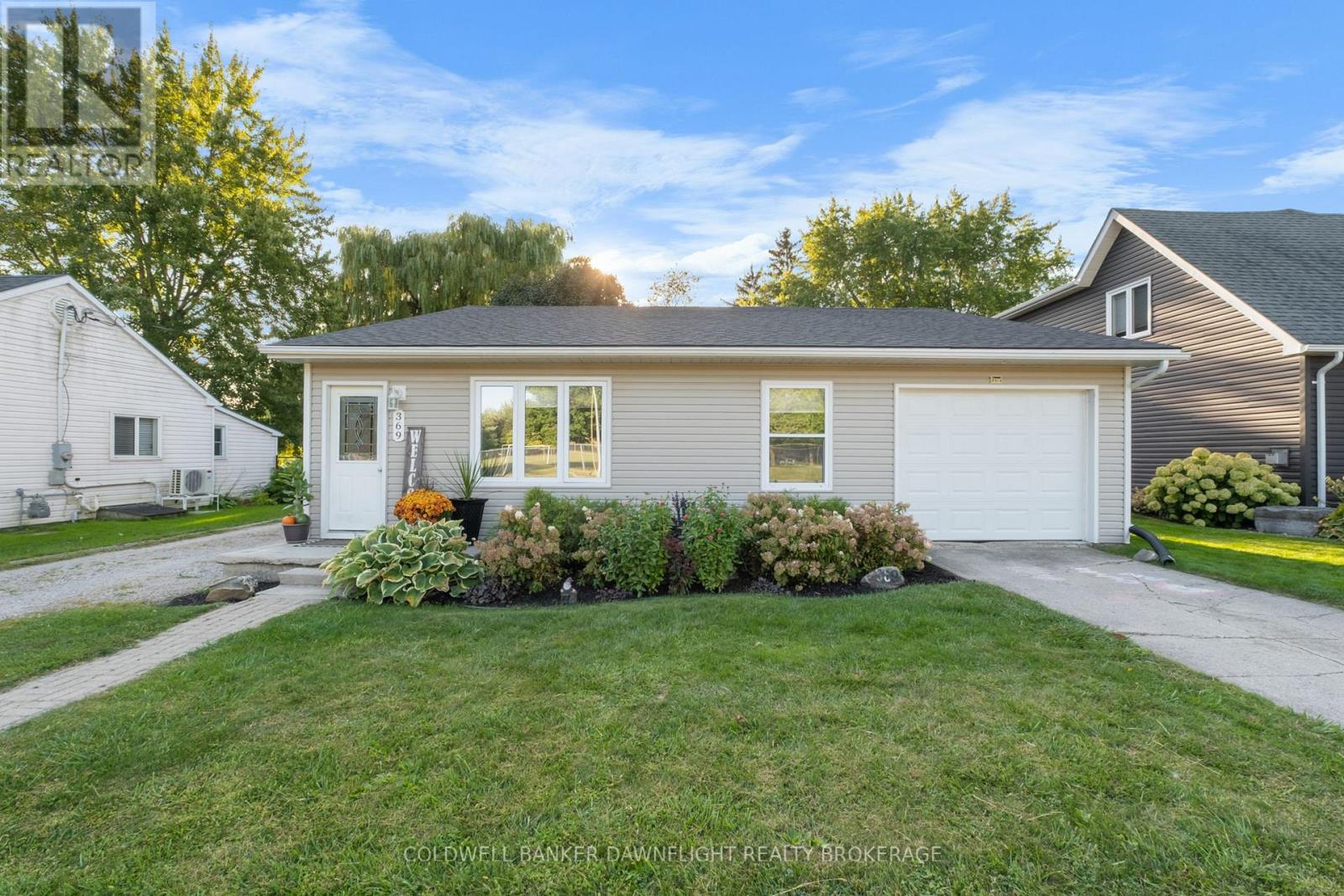
Highlights
Description
- Time on Housefulnew 2 hours
- Property typeSingle family
- StyleBungalow
- Median school Score
- Mortgage payment
Welcome to this inviting bungalow on Marlborough Street in Exeter, Ontario where we have a home that offers more space than meets the eye. With two driveways and a one-car attached garage, parking is never an issue. Inside, the front of the home features a formal dining room and a versatile bedroom. The main floor also includes a spacious four-piece bathroom and convenient laundry area, with direct access to the primary bedroom complete with double closets. A thoughtfully designed rear addition expands the living space, offering a bright, open living room with sightlines into the kitchen. The kitchen is both functional and stylish, highlighted by a dedicated coffee bar. The lower level provides even more living space with a large recreation room, cozy electric fireplace, third bedroom, and an additional three-piece bathroom. Sliding patio doors open to a back deck that overlooks a deep, private yard ideal for outdoor relaxation. Major updates include a new roof and central air (2021), offering peace of mind for years to come. This Exeter bungalow is move-in ready and waiting for its next owner. (id:63267)
Home overview
- Cooling Central air conditioning
- Heat source Natural gas
- Heat type Forced air
- Sewer/ septic Sanitary sewer
- # total stories 1
- # parking spaces 5
- Has garage (y/n) Yes
- # full baths 2
- # total bathrooms 2.0
- # of above grade bedrooms 3
- Has fireplace (y/n) Yes
- Subdivision Exeter
- Directions 1386819
- Lot size (acres) 0.0
- Listing # X12419136
- Property sub type Single family residence
- Status Active
- Bedroom 3.99m X 2.76m
Level: Basement - Utility 2.13m X 3.6m
Level: Basement - Recreational room / games room 5.67m X 7.11m
Level: Basement - Primary bedroom 5.08m X 3.81m
Level: Main - Bedroom 2.9m X 2.65m
Level: Main - Living room 5.96m X 6.23m
Level: Main - Dining room 3.47m X 4.46m
Level: Main - Kitchen 3.58m X 4.12m
Level: Main
- Listing source url Https://www.realtor.ca/real-estate/28896103/369-marlborough-street-south-huron-exeter-exeter
- Listing type identifier Idx

$-1,440
/ Month

