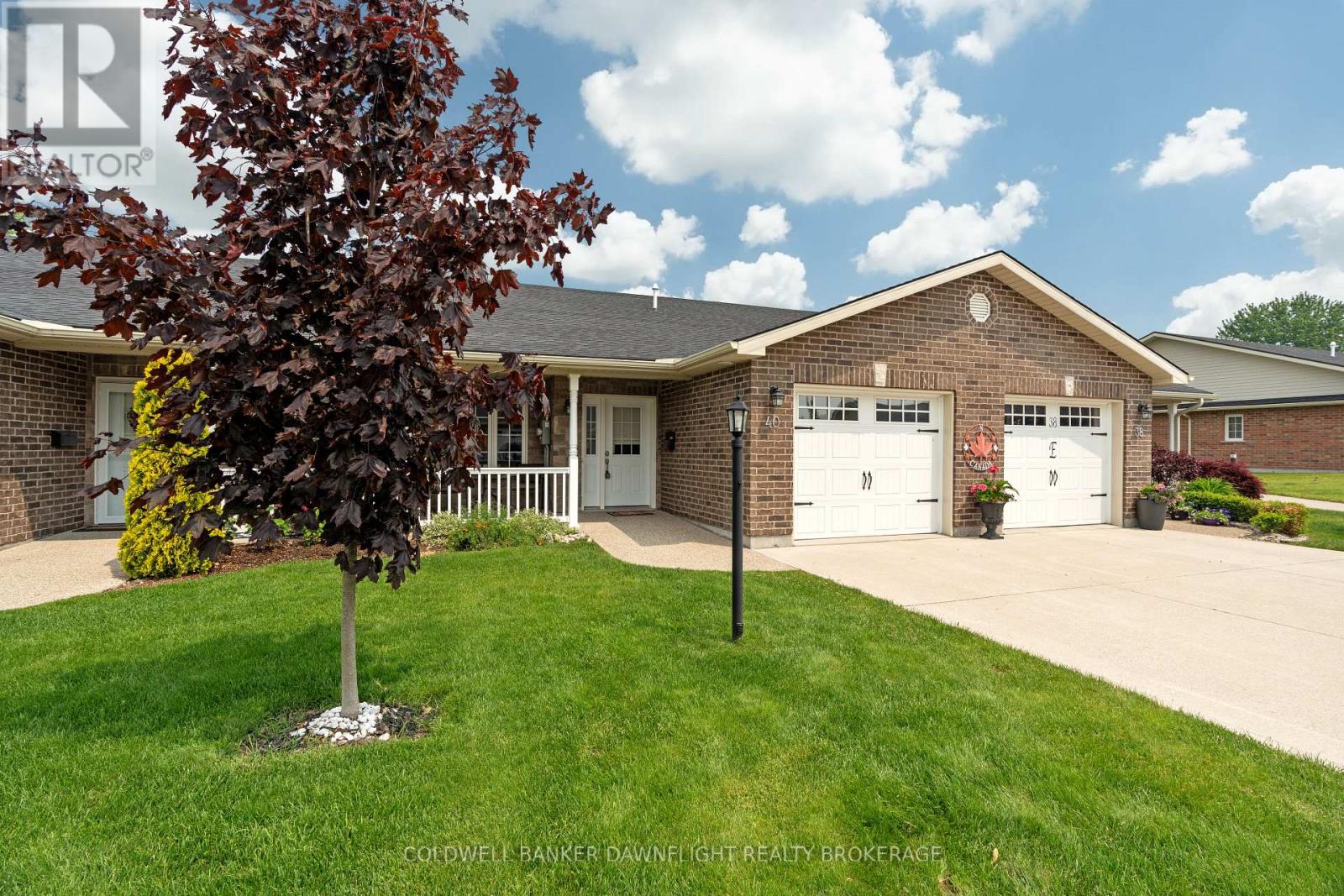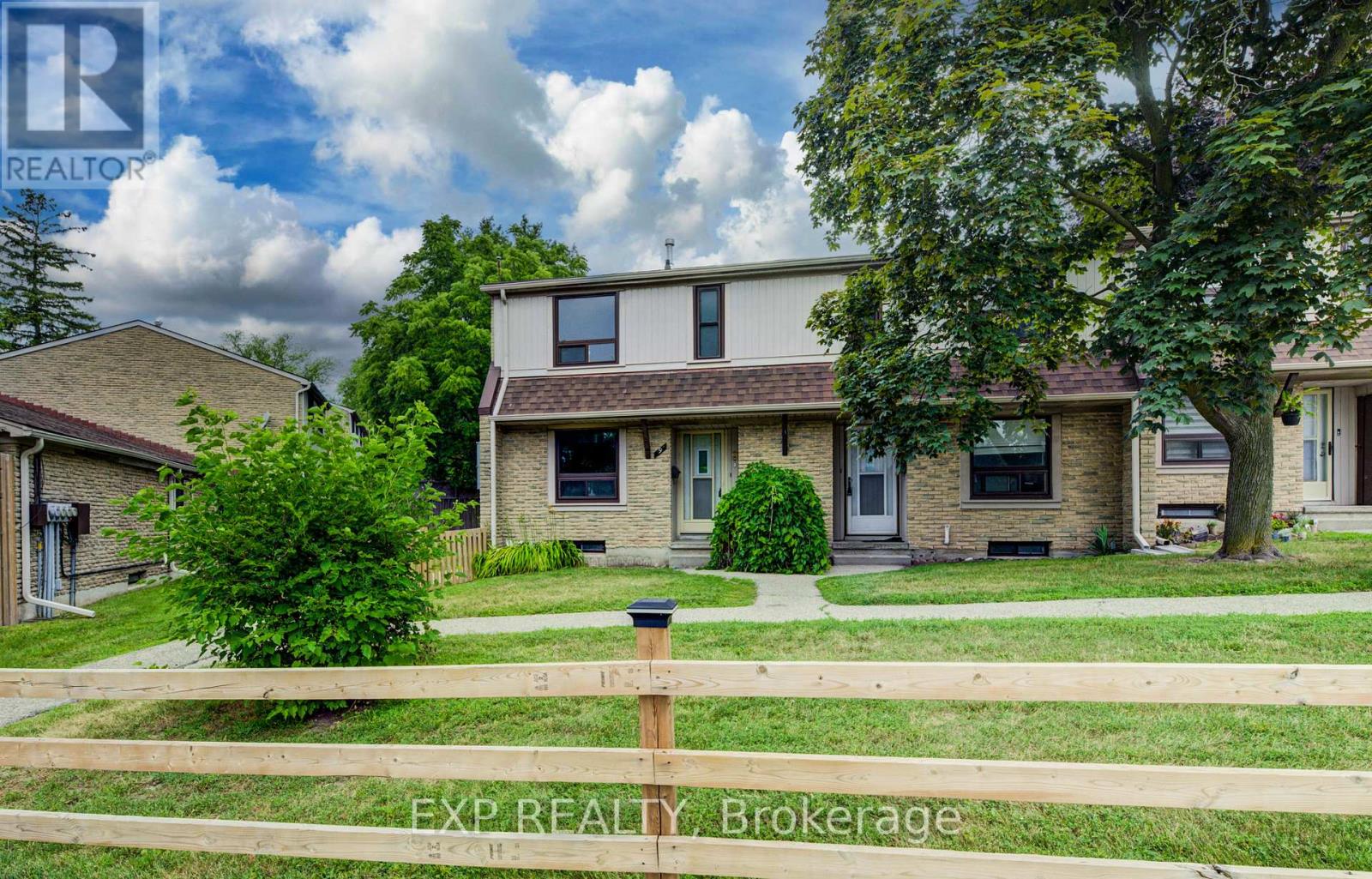- Houseful
- ON
- South Huron
- N0M
- 40 Devon Dr

Highlights
Description
- Time on Houseful134 days
- Property typeSingle family
- StyleBungalow
- Median school Score
- Mortgage payment
Discover easy, worry-free living in this well-maintained one-floor townhouse, ideal for downsizing or enjoying your retirement years. Thoughtfully designed for comfort and convenience, this home features an open-concept layout that blends the kitchen, dining, and living areas into one cohesive and welcoming space. The kitchen offers bright white cabinetry, ample counter space, and a large island with bar seating perfect for casual dining or entertaining guests. The spacious living room is highlighted by a soaring cathedral ceiling and large windows that fill the space with natural light. The primary suite includes a walk-in closet with built-in shelving and a private ensuite bath, offering everyday comfort and ease. A second bedroom provides flexibility for guests, a home office, or additional living space. Step outside to a private concrete patio, with direct access to scenic walking trails and the community's clubhouse. Located in Riverview Meadows, this home is part of a vibrant adult lifestyle community offering exceptional amenities. Residents enjoy access to a community gazebo, picturesque riverside trails, and a well-equipped clubhouse featuring a fitness room, billiards, shuffleboard, darts, media library, and a large gathering space. With nearby golf, shopping, and hospital services, this is relaxed living at its best. Land Lease and property taxes are $995.17 monthly. (id:63267)
Home overview
- Cooling Central air conditioning, air exchanger
- Heat source Natural gas
- Heat type Forced air
- Sewer/ septic Sanitary sewer
- # total stories 1
- # parking spaces 2
- Has garage (y/n) Yes
- # full baths 2
- # total bathrooms 2.0
- # of above grade bedrooms 2
- Subdivision Exeter
- Directions 2059511
- Lot size (acres) 0.0
- Listing # X12206847
- Property sub type Single family residence
- Status Active
- Living room 4.26m X 3.73m
Level: Main - Dining room 4.49m X 4.03m
Level: Main - Kitchen 3.73m X 2.89m
Level: Main - Bedroom 3.04m X 3.73m
Level: Main - Bedroom 3.35m X 3.91m
Level: Main
- Listing source url Https://www.realtor.ca/real-estate/28438583/40-devon-drive-south-huron-exeter-exeter
- Listing type identifier Idx

$-1,000
/ Month












