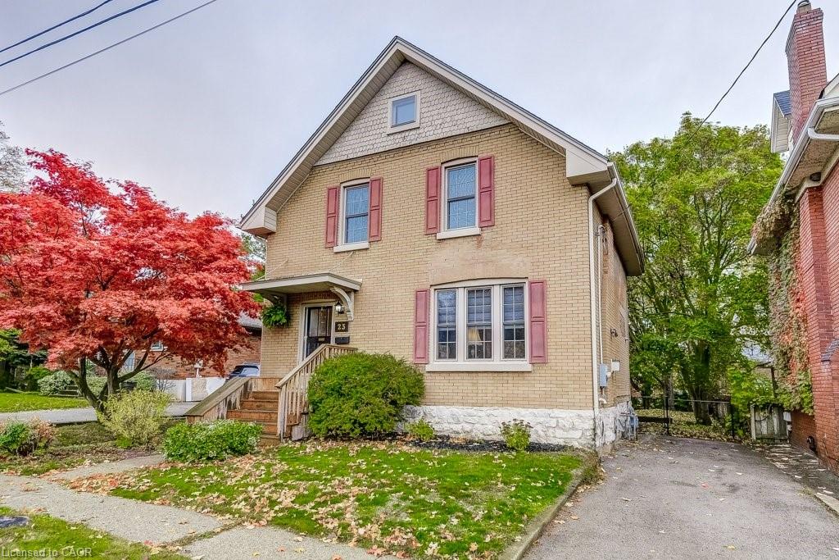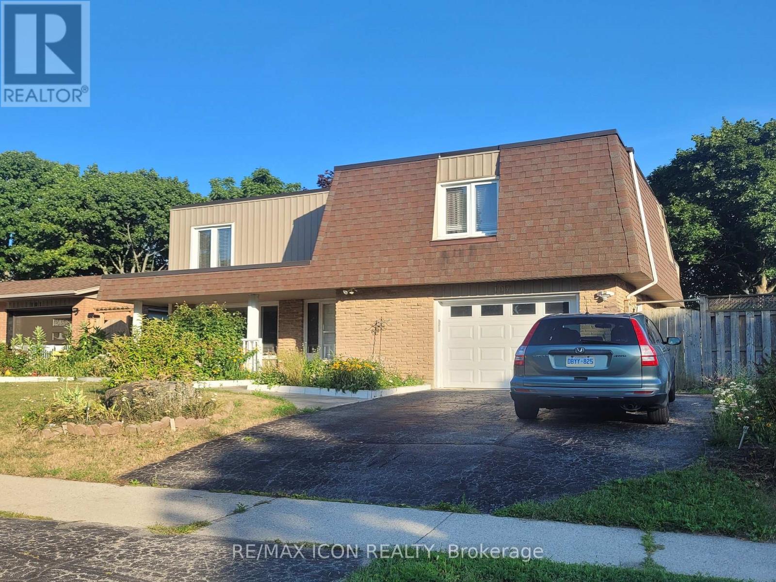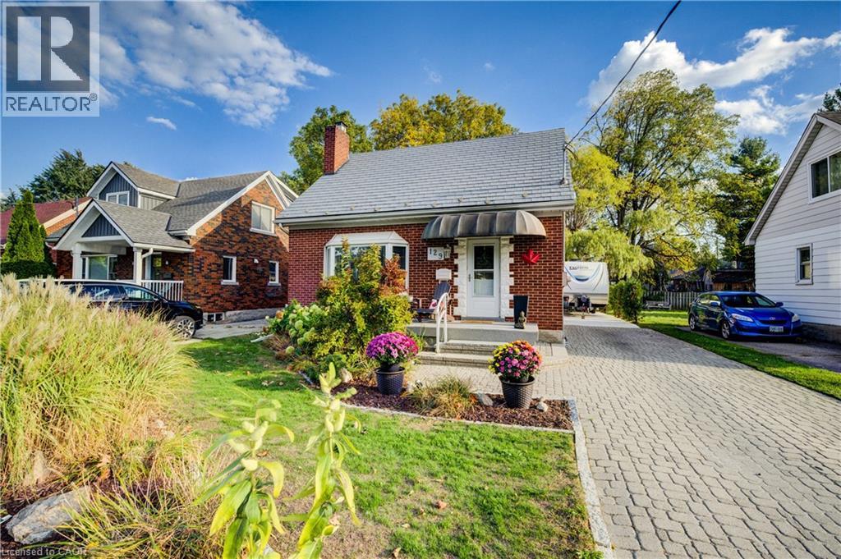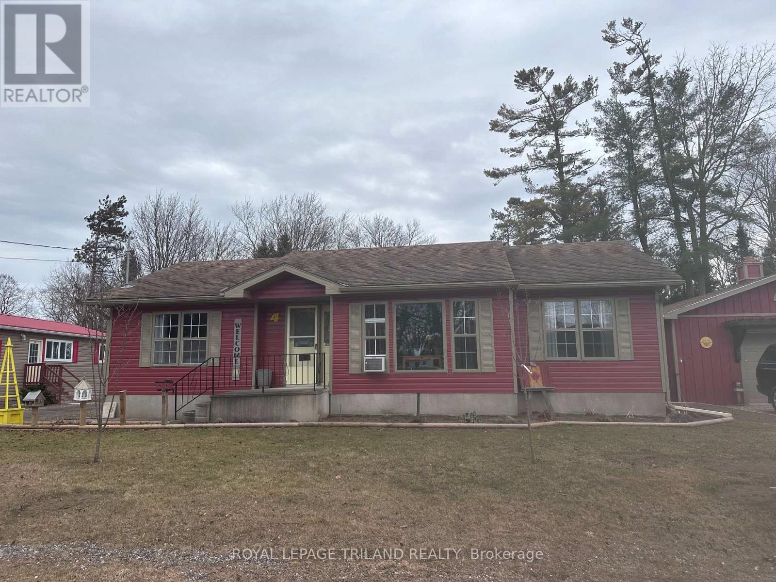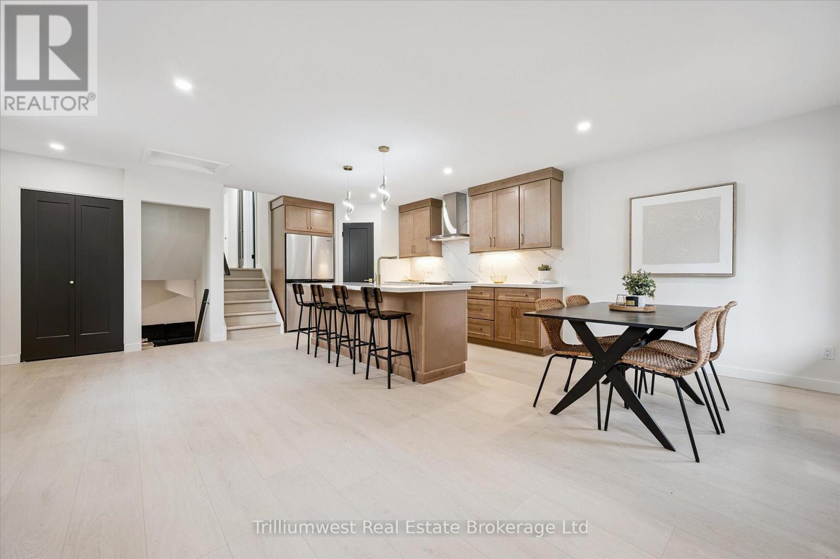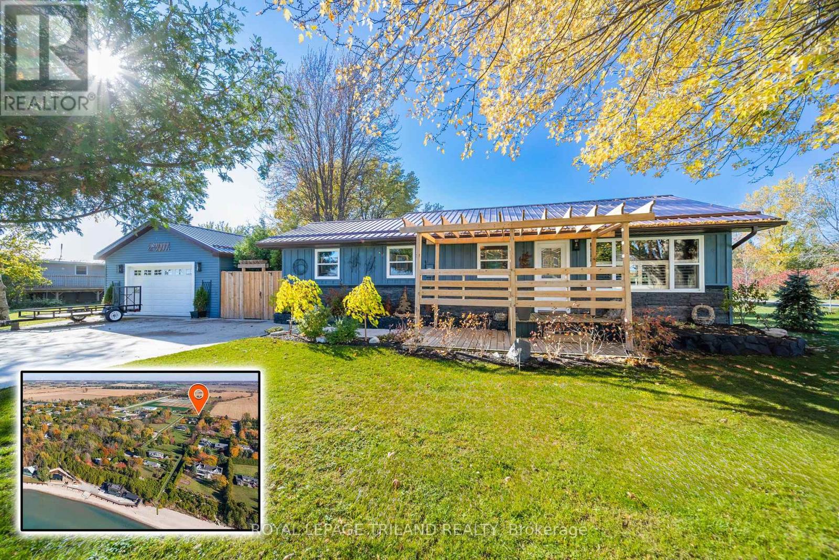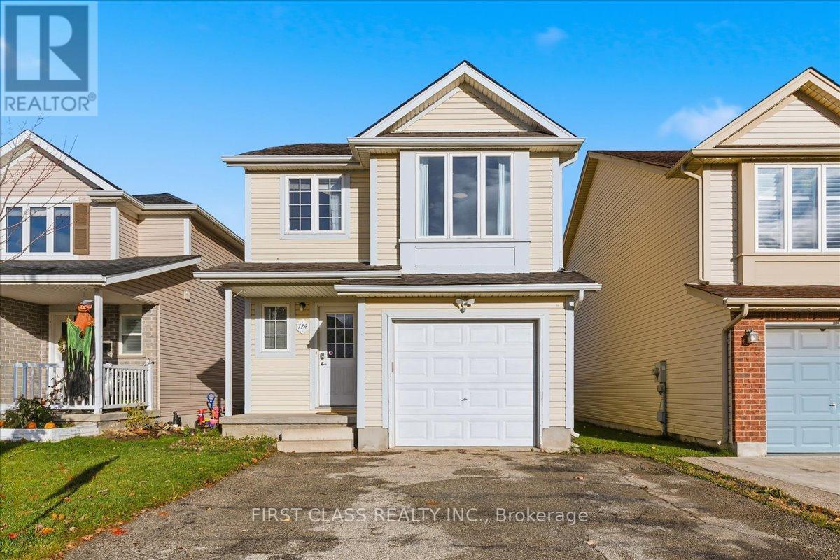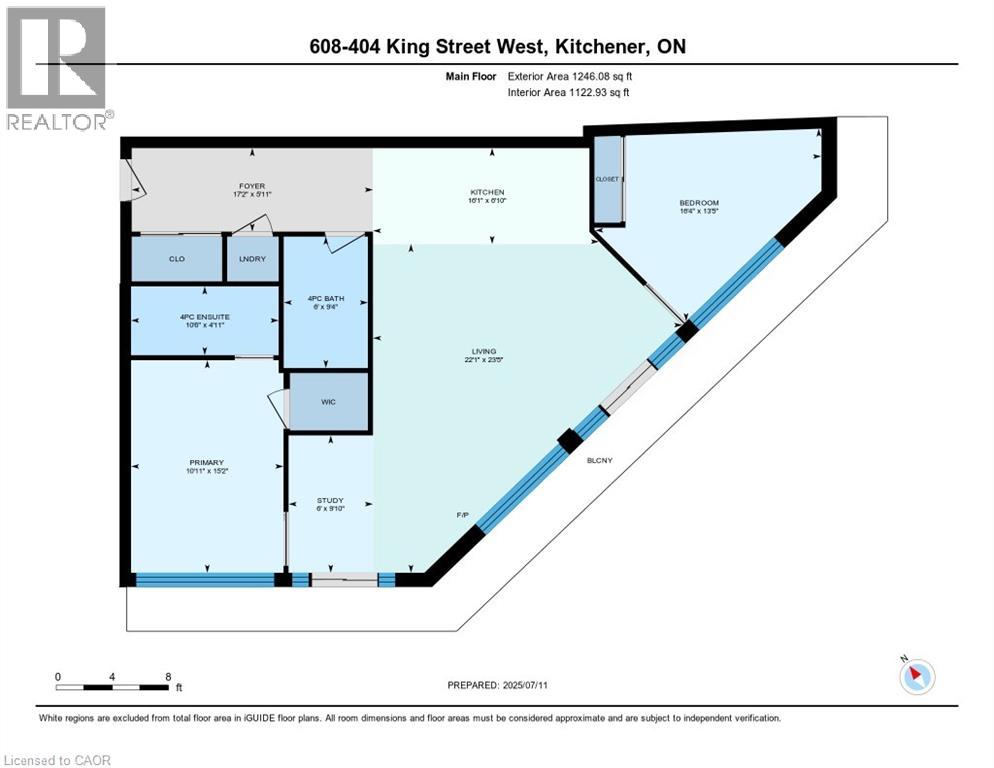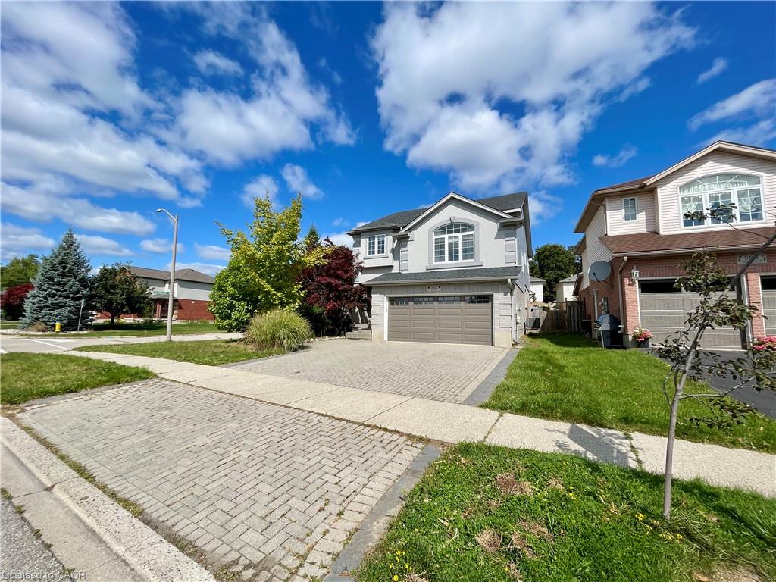- Houseful
- ON
- South Huron
- N0M
- 40282 Huron St
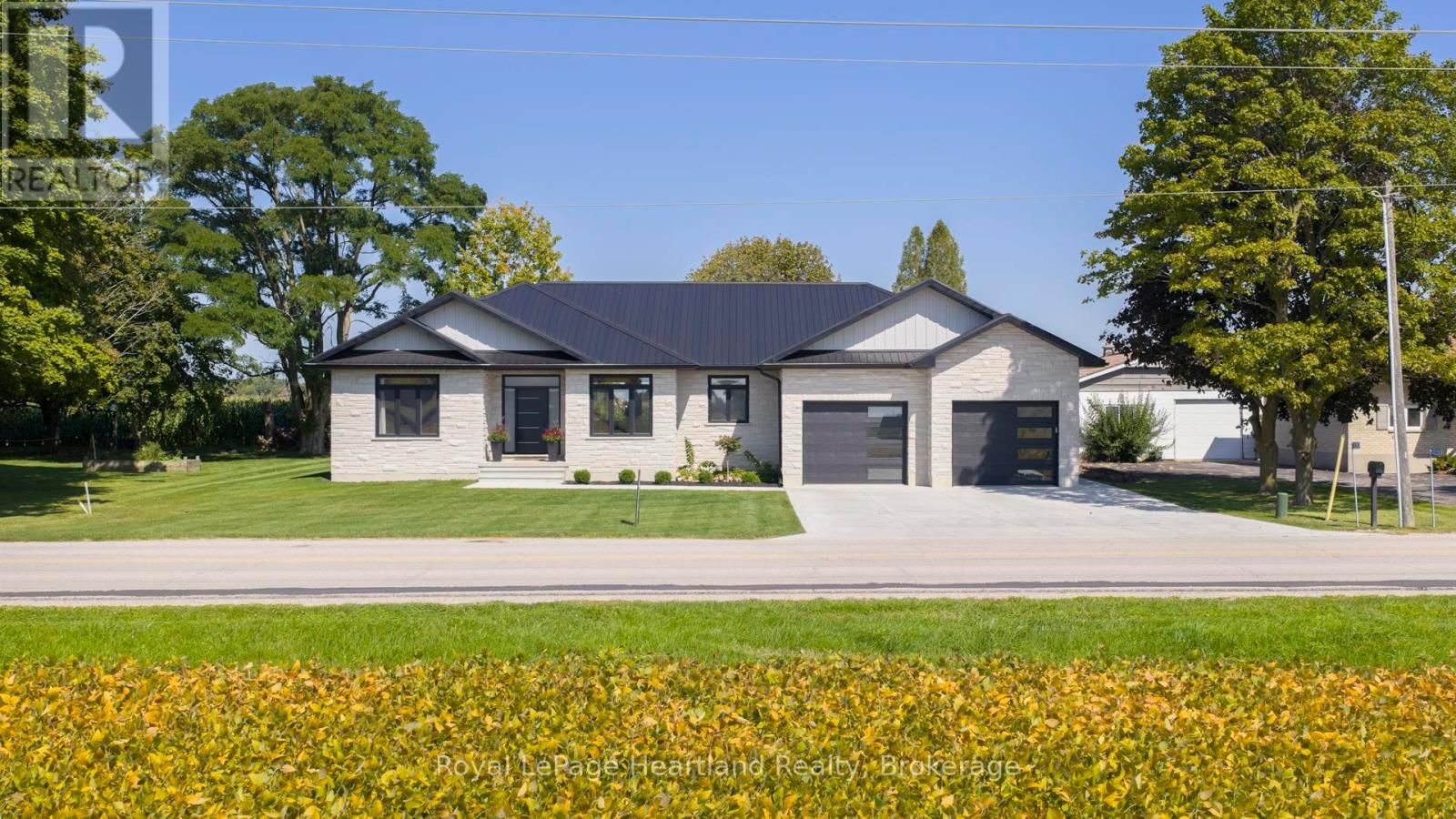
Highlights
Description
- Time on Houseful50 days
- Property typeSingle family
- StyleBungalow
- Median school Score
- Mortgage payment
Experience exceptional craftsmanship in this 2024 luxury bungalow, perfectly set on a desirable street in Exeter and framed by peaceful farmland views. Thoughtfully designed for both style and everyday functionality, this custom home features 3 spacious bedrooms and 2 full bathrooms, including a primary suite with a spa-inspired ensuite and generous walk-in closet. A striking stone-and-brick exterior with a steel roof pairs curb appeal with lasting quality. Inside, you will find an open layout anchored by a chef-worthy kitchen with a walk-in pantry, seamlessly flowing to a covered back porch - ideal for morning coffee or sunset dinners. The large two-car garage and a full unfinished basement with in-floor heating offer abundant storage and the potential to create additional living space to suit your needs. Located just minutes from downtown Exeter's shops, restaurants, schools, parks, and recreation facilities, 30 minutes from London, and only a short drive to the beaches of Lake Huron, this home blends small-town charm with modern convenience. Luxury finishes, timeless design, and sweeping rural vistas make this home a rare find ready for you to move in and make it your own. Come check out 40282 Huron Street today! (id:63267)
Home overview
- Cooling Central air conditioning, air exchanger
- Heat source Natural gas
- Heat type Forced air
- Sewer/ septic Septic system
- # total stories 1
- # parking spaces 6
- Has garage (y/n) Yes
- # full baths 2
- # total bathrooms 2.0
- # of above grade bedrooms 3
- Has fireplace (y/n) Yes
- Subdivision Exeter
- Lot size (acres) 0.0
- Listing # X12400089
- Property sub type Single family residence
- Status Active
- Other 20.93m X 9.79m
Level: Basement - Other 7.99m X 4.43m
Level: Basement - Utility 3.51m X 3.49m
Level: Basement - Other 6.65m X 3.47m
Level: Basement - Primary bedroom 4.69m X 4.42m
Level: Ground - Bathroom 2.59m X 2.5m
Level: Ground - 2nd bedroom 3.81m X 3.68m
Level: Ground - 3rd bedroom 3.8m X 3.65m
Level: Ground - Dining room 4.06m X 3.41m
Level: Ground - Other 2.71m X 2.65m
Level: Ground - Kitchen 4.26m X 3.59m
Level: Ground - Living room 6.38m X 6.01m
Level: Ground - Pantry 3.59m X 1.68m
Level: Ground - Bathroom 3.24m X 3.19m
Level: Ground - Foyer 2.99m X 1.84m
Level: Ground - Laundry 2.7m X 2.69m
Level: Ground
- Listing source url Https://www.realtor.ca/real-estate/28854730/40282-huron-street-south-huron-exeter-exeter
- Listing type identifier Idx

$-2,613
/ Month

